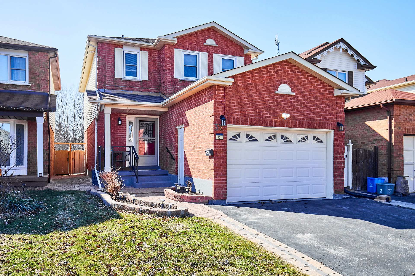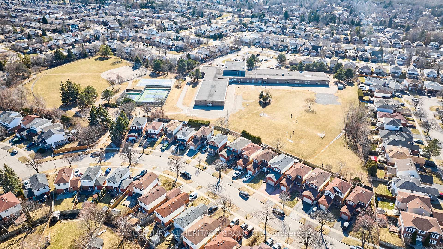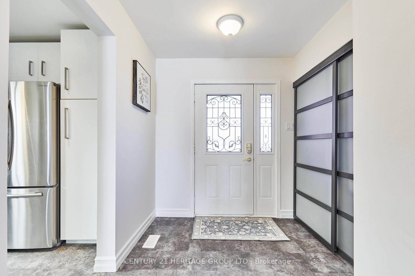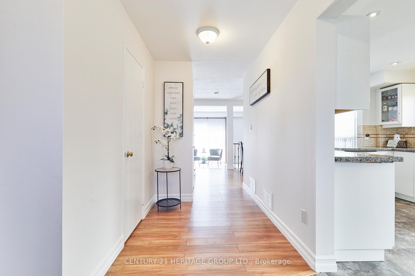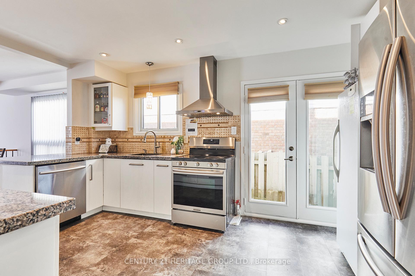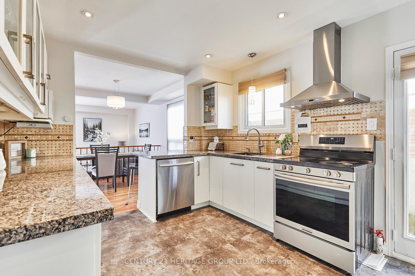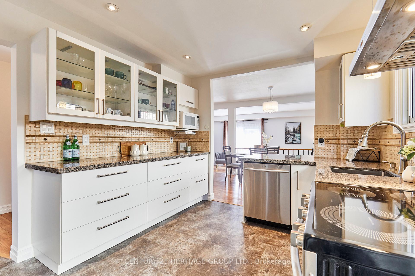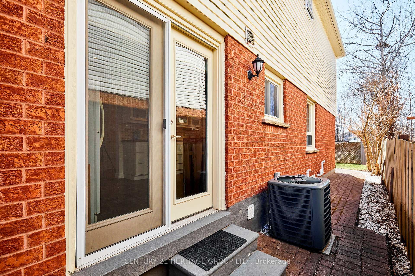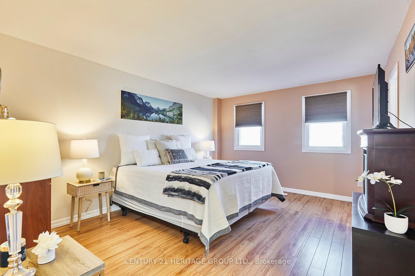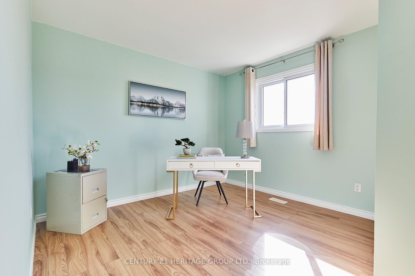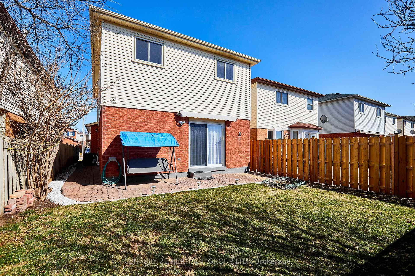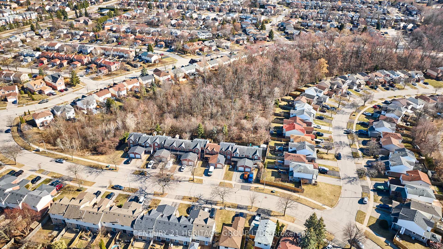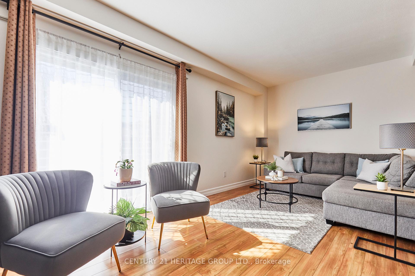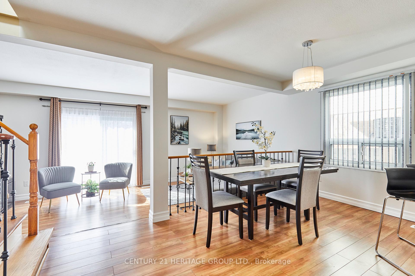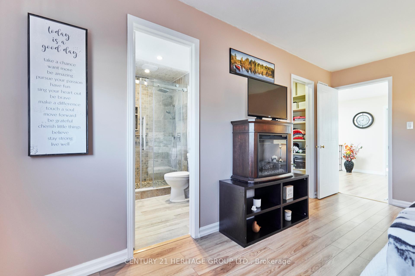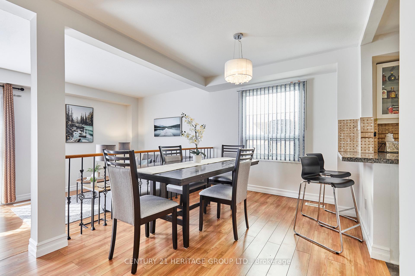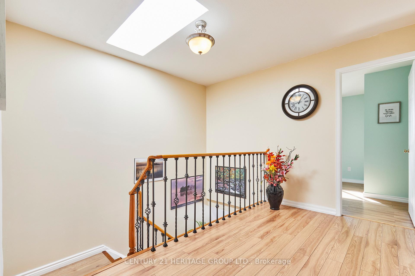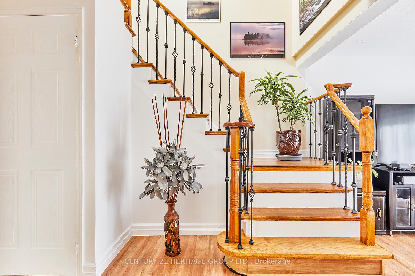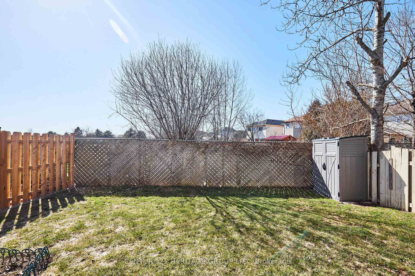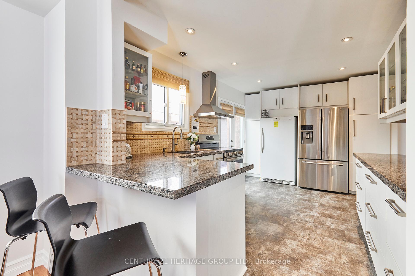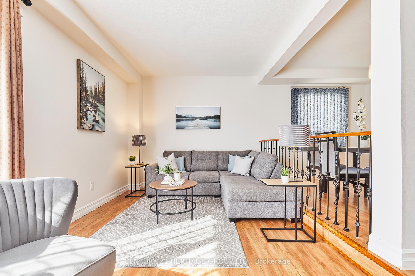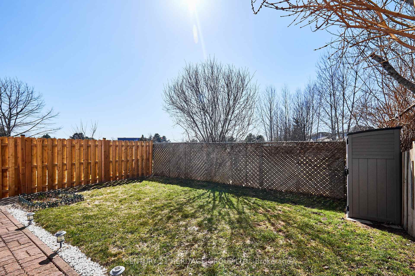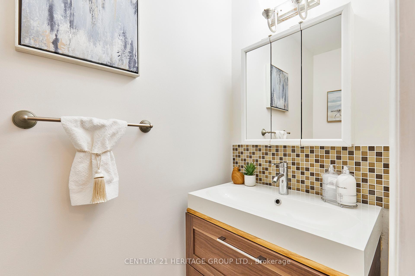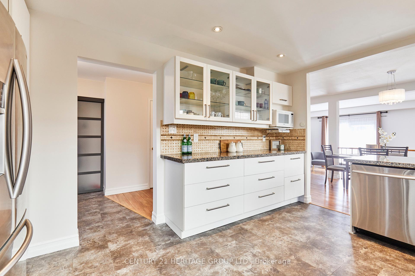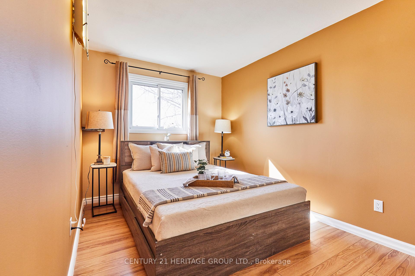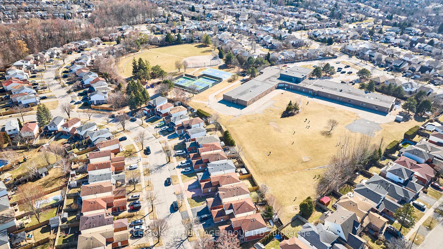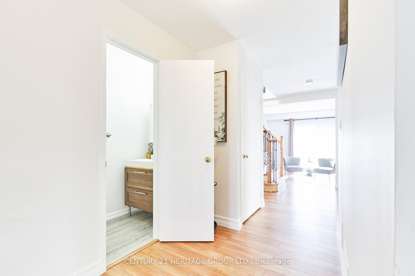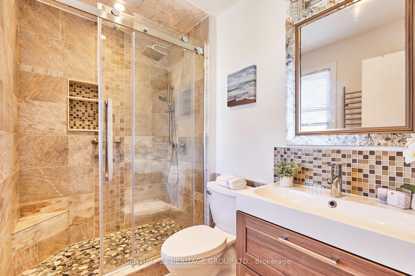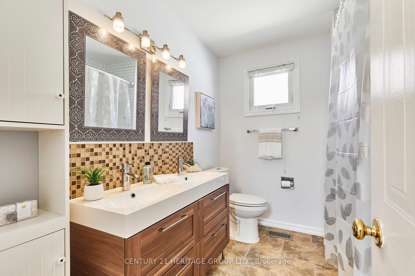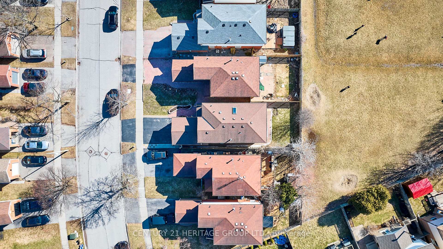$749,900
Available - For Sale
Listing ID: E12059652
32 Stuart Road , Clarington, L1E 1Z1, Durham
| Welcome to 32 Stuart Rd., Well Maintained 3-Bedroom Detached Home In A Sought-After Courtice Neighborhood. This Amazing Home Features An Elegant Chef Inspired Kitchen With Plenty of White Cabinetry, Granite Countertops, Custom Stone Backsplash & Stainless Steel Appliances. Main Floor Features A Sunken Family Room With Walk- Out To The Interlocked Patio And Spacious Fenced Backyard, Perfect For Outdoor Relaxation. The Beautiful Metal Picket Lined Staircase Is Bright With Daylight Thanks To The Beautiful Skylight Above. Primary Bedroom Offers A Generous Walk-In Closet ( With Skylight ) And A Beautifully Upgraded 4pc Ensuite Bathroom with Large Shower. The Additional 2 Bedrooms With Double Closets Are Spacious & Share The Upgraded Bathroom With Double Sink & Bathtub. The Partly Finished Basement Offers Large Rec Room, An Extra Bedroom With 3pc Ensuite Washroom. Bonus Upgrades Include Fresh Paint, Custom Front Door, Updated Kitchen & Bathrooms, Interlocking Patio Stones - Front/Back/Side Yard, New Windows ( 2010 ) Furnace & Central Air Conditioning Unit (2017), Water Softener & Hot Water Tank ( 2023 ) And So Much More! Located Close To Schools, Parks, Shopping, Transit, And All Essential Amenities, This Move-In Ready Home Must Be Seeing To Be Appreciated! |
| Price | $749,900 |
| Taxes: | $4041.00 |
| Assessment Year: | 2024 |
| Occupancy by: | Owner |
| Address: | 32 Stuart Road , Clarington, L1E 1Z1, Durham |
| Directions/Cross Streets: | Hwy 2 / Trulls Rd |
| Rooms: | 7 |
| Rooms +: | 2 |
| Bedrooms: | 3 |
| Bedrooms +: | 1 |
| Family Room: | F |
| Basement: | Full, Partially Fi |
| Level/Floor | Room | Length(ft) | Width(ft) | Descriptions | |
| Room 1 | Main | Foyer | 6.86 | 6.92 | Double Closet |
| Room 2 | Main | Living Ro | 9.71 | 19.94 | Laminate, Open Concept, W/O To Patio |
| Room 3 | Main | Dining Ro | 9.02 | 16.53 | Open Concept, Overlooks Living, Laminate |
| Room 4 | Main | Kitchen | 15.28 | 10.07 | Stainless Steel Appl, Granite Counters, Custom Backsplash |
| Room 5 | Second | Primary B | 15.48 | 11.97 | Laminate, 4 Pc Ensuite, Walk-In Closet(s) |
| Room 6 | Second | Bedroom 2 | 14.01 | 8.5 | Laminate, Large Window, Double Closet |
| Room 7 | Second | Bedroom 3 | 10.46 | 11.74 | Laminate, Large Window, Double Closet |
| Room 8 | Basement | Bedroom | 12.69 | 11.38 | Laminate, 3 Pc Ensuite |
| Room 9 | Basement | Recreatio | 21.02 | 17.81 |
| Washroom Type | No. of Pieces | Level |
| Washroom Type 1 | 2 | Main |
| Washroom Type 2 | 4 | Second |
| Washroom Type 3 | 3 | Basement |
| Washroom Type 4 | 0 | |
| Washroom Type 5 | 0 |
| Total Area: | 0.00 |
| Property Type: | Detached |
| Style: | 2-Storey |
| Exterior: | Brick Front, Vinyl Siding |
| Garage Type: | Attached |
| (Parking/)Drive: | Private |
| Drive Parking Spaces: | 2 |
| Park #1 | |
| Parking Type: | Private |
| Park #2 | |
| Parking Type: | Private |
| Pool: | None |
| Approximatly Square Footage: | 1500-2000 |
| Property Features: | Fenced Yard, Park |
| CAC Included: | N |
| Water Included: | N |
| Cabel TV Included: | N |
| Common Elements Included: | N |
| Heat Included: | N |
| Parking Included: | N |
| Condo Tax Included: | N |
| Building Insurance Included: | N |
| Fireplace/Stove: | N |
| Heat Type: | Forced Air |
| Central Air Conditioning: | Central Air |
| Central Vac: | Y |
| Laundry Level: | Syste |
| Ensuite Laundry: | F |
| Sewers: | Sewer |
$
%
Years
This calculator is for demonstration purposes only. Always consult a professional
financial advisor before making personal financial decisions.
| Although the information displayed is believed to be accurate, no warranties or representations are made of any kind. |
| CENTURY 21 HERITAGE GROUP LTD. |
|
|

Valeria Zhibareva
Broker
Dir:
905-599-8574
Bus:
905-855-2200
Fax:
905-855-2201
| Virtual Tour | Book Showing | Email a Friend |
Jump To:
At a Glance:
| Type: | Freehold - Detached |
| Area: | Durham |
| Municipality: | Clarington |
| Neighbourhood: | Courtice |
| Style: | 2-Storey |
| Tax: | $4,041 |
| Beds: | 3+1 |
| Baths: | 4 |
| Fireplace: | N |
| Pool: | None |
Locatin Map:
Payment Calculator:

