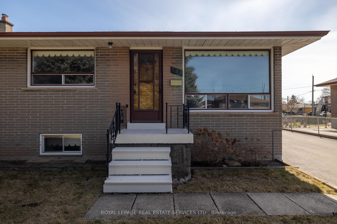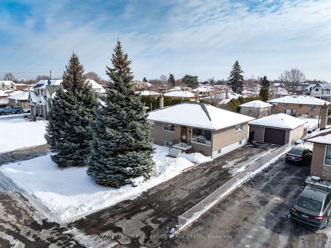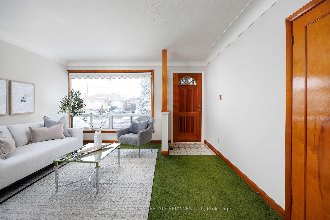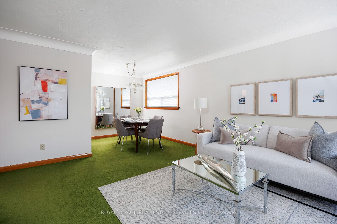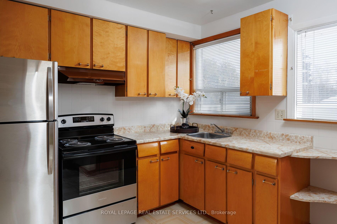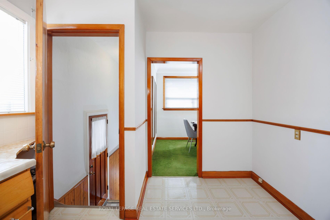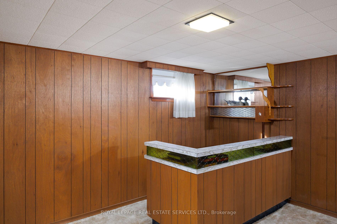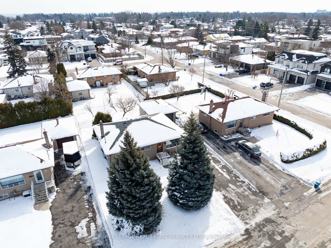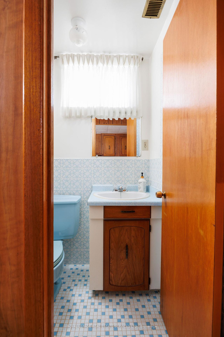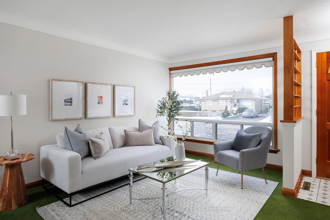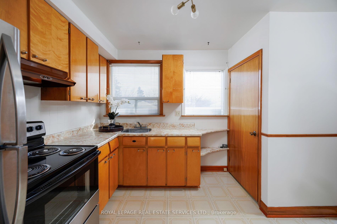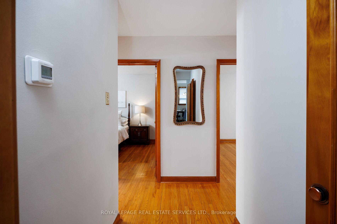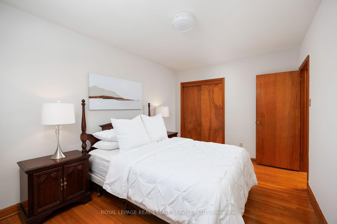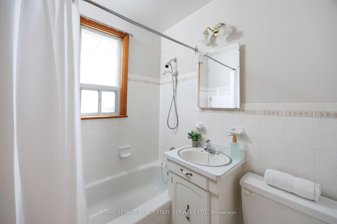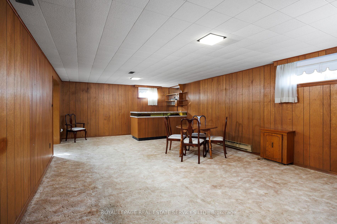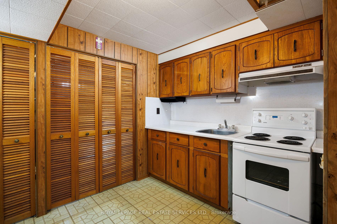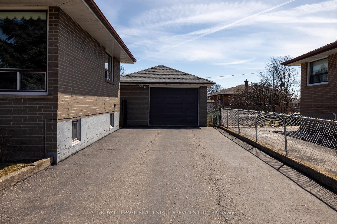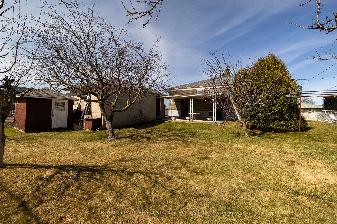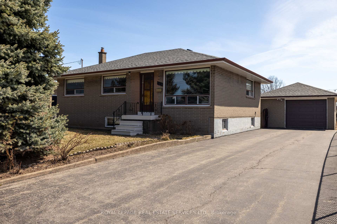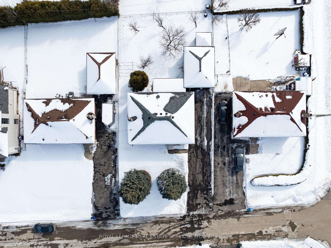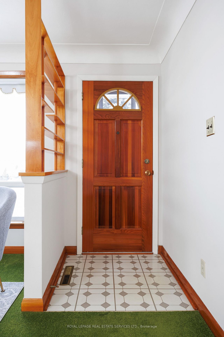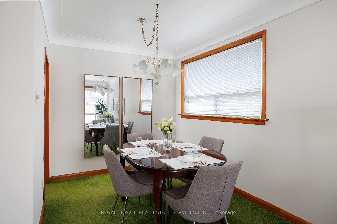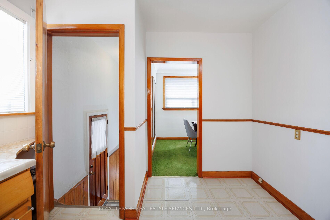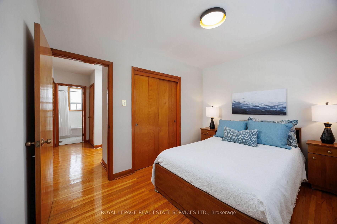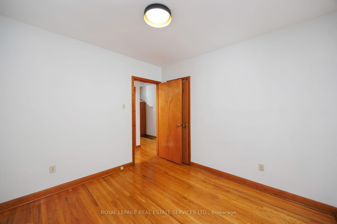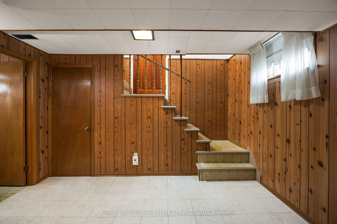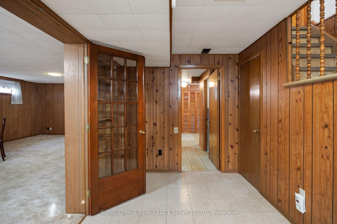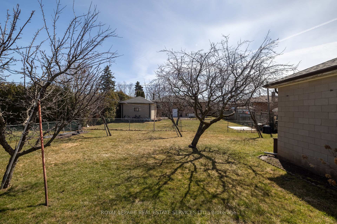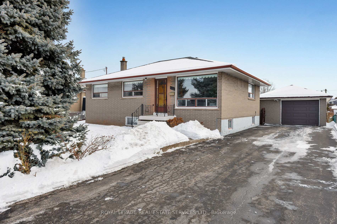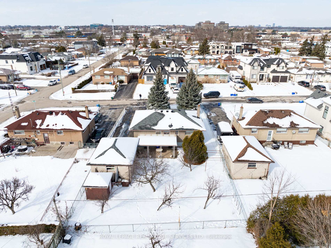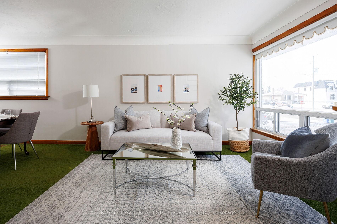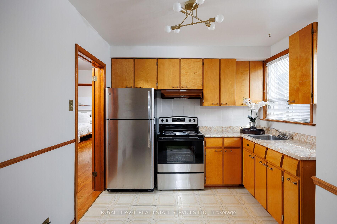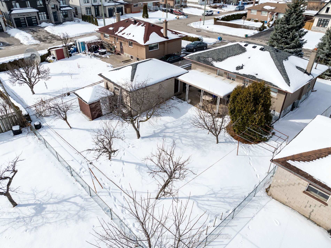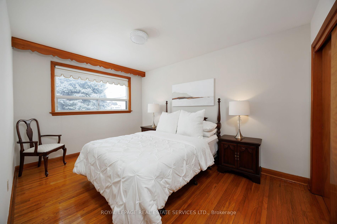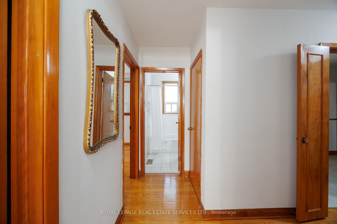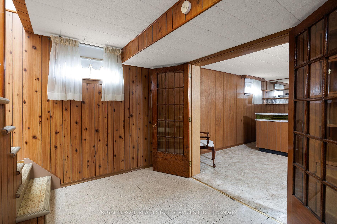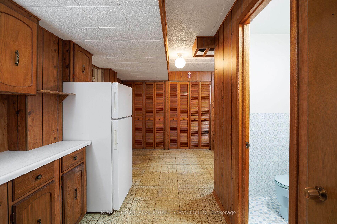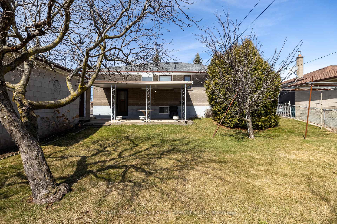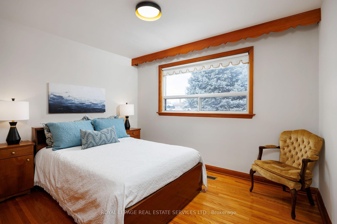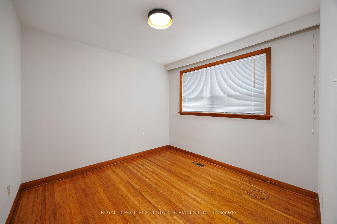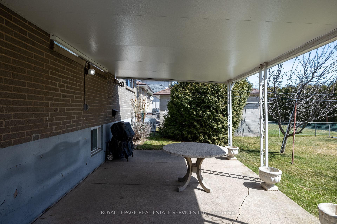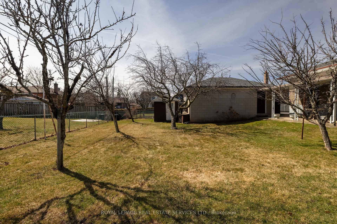$1,349,000
Available - For Sale
Listing ID: W12060748
384 Wadsworth Stre , Oakville, L6K 2A3, Halton
| Opportunity knocks in West Oakville, just minutes from Lake Ontario, this solid 3-bedroom bungalow sits on a spacious, pool-sized lot, offering move-in, renovation, rental, or rebuild potential in a prime location with oversized lots and tree-lined streets. Recently updated with a new roof (2023), furnace (2023, 10-year warranty), and main floor kitchen stainless steel stove in 2023. The main floor of this well-maintained home features a bright living/dining room with elegant plaster cove mouldings and large windows, an eat-in kitchen with ample storage, and three sun-filled bedrooms with hardwood floors sharing a 4-piece bathroom. Downstairs, the finished basement offers multifunctional living space, including a recreation room with a built-in bar, a second kitchen, and a 3-piece bathroom, perfect for casual entertaining, extended family, or rental potential. The huge backyard provides ample space for a future pool or garden oasis, while an extra-long driveway and detached garage offer generous parking and storage. Walk to schools, the YMCA, shopping, and restaurants, with Dorval Crossing, waterfront parks, Appleby College, and major highways just minutes away. This exceptional Oakville property combines location, lifestyle, and investment potential rare opportunity in one of Oakville's transitioning neighbourhoods! |
| Price | $1,349,000 |
| Taxes: | $4958.00 |
| Assessment Year: | 2025 |
| Occupancy by: | Vacant |
| Address: | 384 Wadsworth Stre , Oakville, L6K 2A3, Halton |
| Acreage: | < .50 |
| Directions/Cross Streets: | Morden- Wadsworth |
| Rooms: | 5 |
| Rooms +: | 2 |
| Bedrooms: | 3 |
| Bedrooms +: | 0 |
| Family Room: | F |
| Basement: | Finished |
| Level/Floor | Room | Length(ft) | Width(ft) | Descriptions | |
| Room 1 | Main | Living Ro | 16.56 | 13.58 | Broadloom, Moulded Ceiling |
| Room 2 | Main | Dining Ro | 6.33 | 8 | Broadloom |
| Room 3 | Main | Kitchen | 11.58 | 9.41 | Vinyl Floor |
| Room 4 | Main | Primary B | 14.01 | 9.84 | Hardwood Floor |
| Room 5 | Main | Bedroom 2 | 9.84 | 9.84 | Hardwood Floor |
| Room 6 | Main | Bedroom 3 | 11.58 | 9.32 | Hardwood Floor |
| Room 7 | Basement | Recreatio | 25.49 | 14.76 | Broadloom, French Doors, B/I Bar |
| Room 8 | Basement | Kitchen | 10.4 | 7.35 | Vinyl Floor |
| Room 9 | Basement | Other | 16.24 | 10.07 | Vinyl Floor |
| Washroom Type | No. of Pieces | Level |
| Washroom Type 1 | 4 | Main |
| Washroom Type 2 | 3 | Lower |
| Washroom Type 3 | 0 | |
| Washroom Type 4 | 0 | |
| Washroom Type 5 | 0 |
| Total Area: | 0.00 |
| Approximatly Age: | 51-99 |
| Property Type: | Detached |
| Style: | Bungalow |
| Exterior: | Brick |
| Garage Type: | Detached |
| (Parking/)Drive: | Private Do |
| Drive Parking Spaces: | 4 |
| Park #1 | |
| Parking Type: | Private Do |
| Park #2 | |
| Parking Type: | Private Do |
| Pool: | None |
| Approximatly Age: | 51-99 |
| Approximatly Square Footage: | 1100-1500 |
| Property Features: | Place Of Wor, School |
| CAC Included: | N |
| Water Included: | N |
| Cabel TV Included: | N |
| Common Elements Included: | N |
| Heat Included: | N |
| Parking Included: | N |
| Condo Tax Included: | N |
| Building Insurance Included: | N |
| Fireplace/Stove: | N |
| Heat Type: | Forced Air |
| Central Air Conditioning: | Central Air |
| Central Vac: | N |
| Laundry Level: | Syste |
| Ensuite Laundry: | F |
| Elevator Lift: | False |
| Sewers: | Sewer |
$
%
Years
This calculator is for demonstration purposes only. Always consult a professional
financial advisor before making personal financial decisions.
| Although the information displayed is believed to be accurate, no warranties or representations are made of any kind. |
| ROYAL LEPAGE REAL ESTATE SERVICES LTD. |
|
|

Valeria Zhibareva
Broker
Dir:
905-599-8574
Bus:
905-855-2200
Fax:
905-855-2201
| Virtual Tour | Book Showing | Email a Friend |
Jump To:
At a Glance:
| Type: | Freehold - Detached |
| Area: | Halton |
| Municipality: | Oakville |
| Neighbourhood: | 1020 - WO West |
| Style: | Bungalow |
| Approximate Age: | 51-99 |
| Tax: | $4,958 |
| Beds: | 3 |
| Baths: | 2 |
| Fireplace: | N |
| Pool: | None |
Locatin Map:
Payment Calculator:

