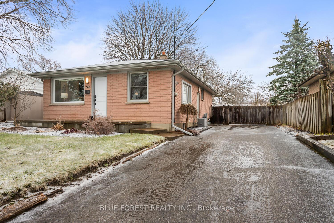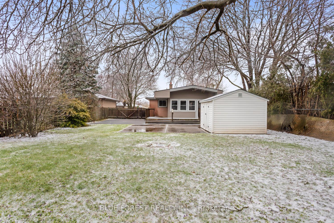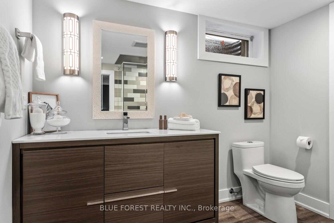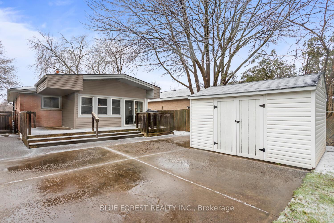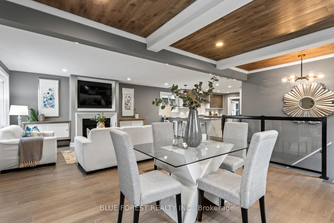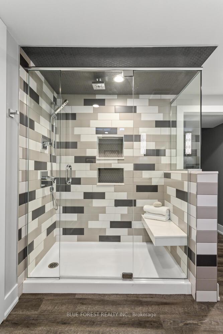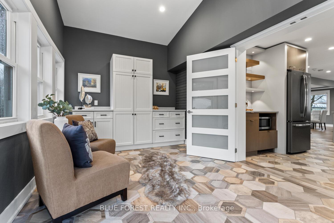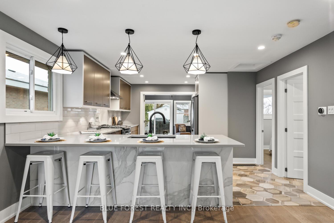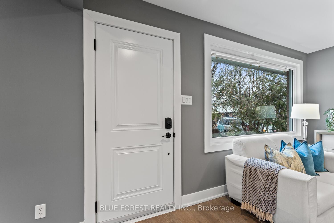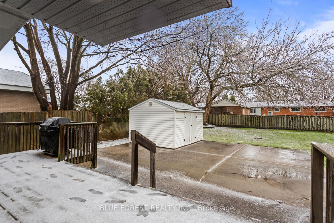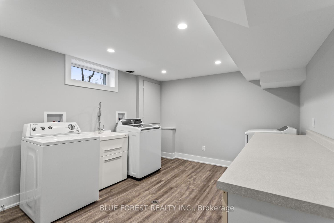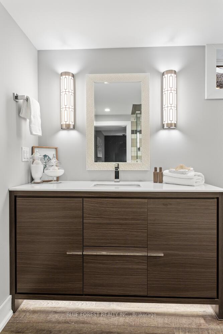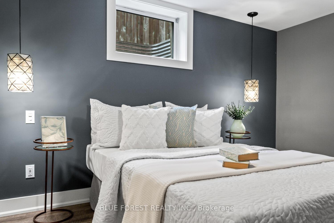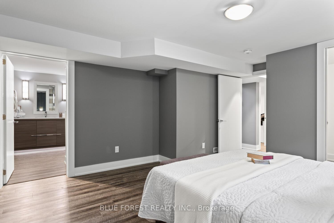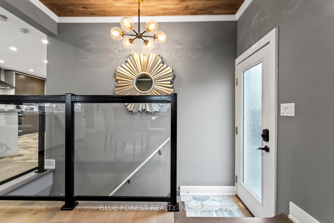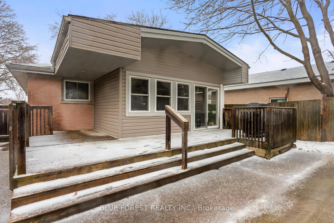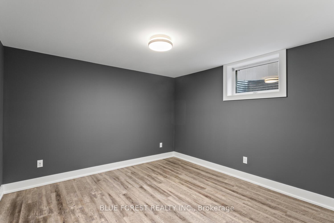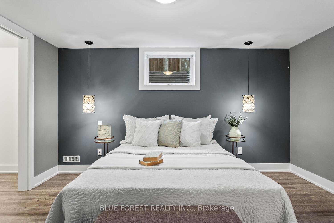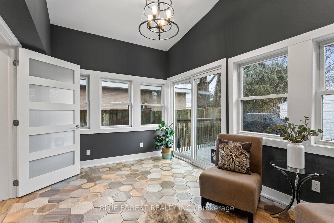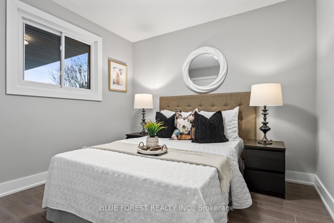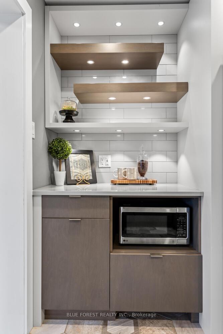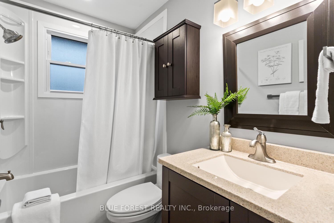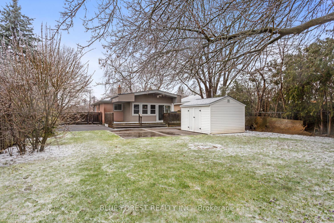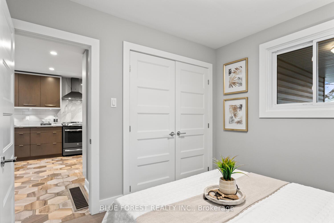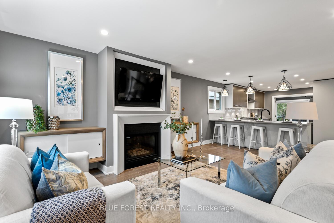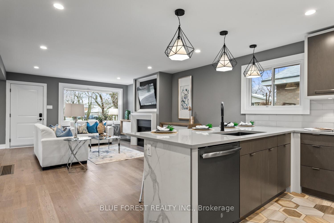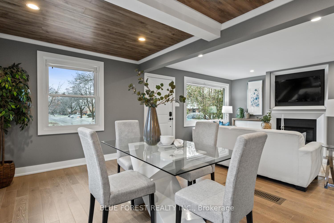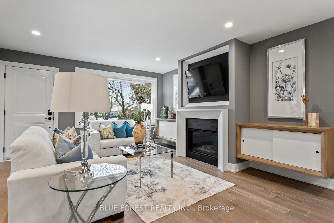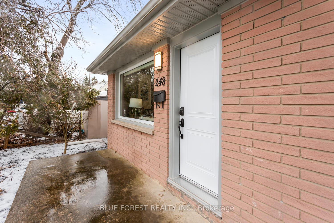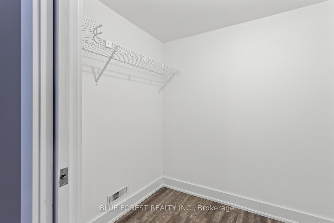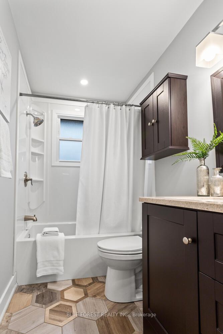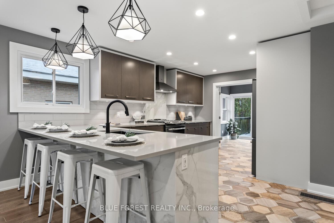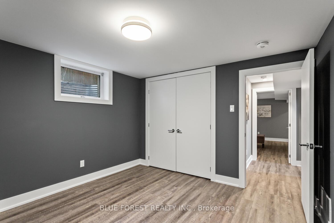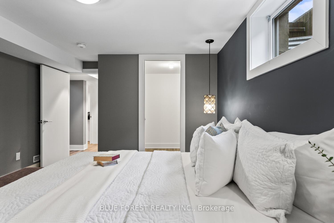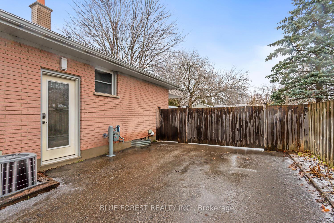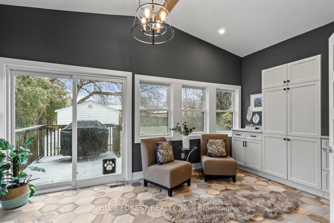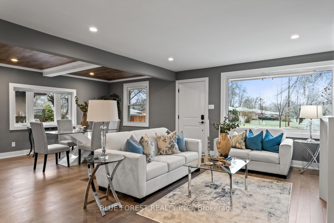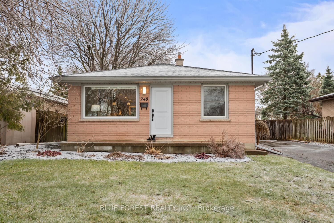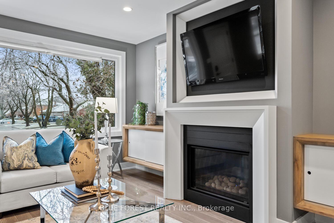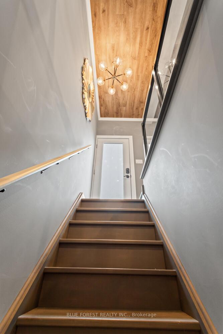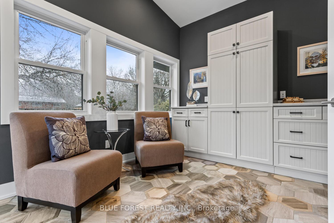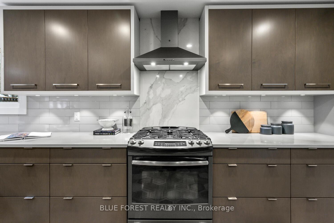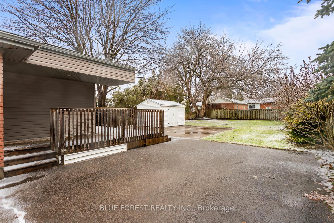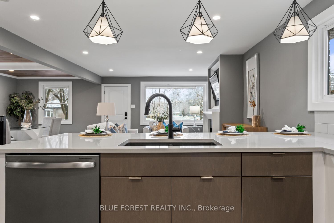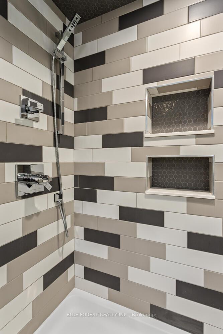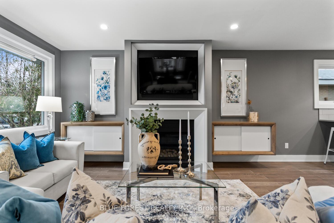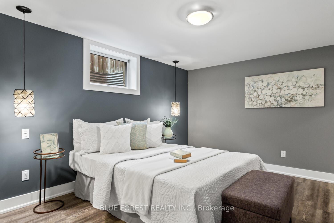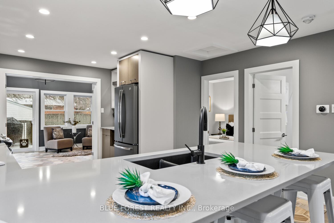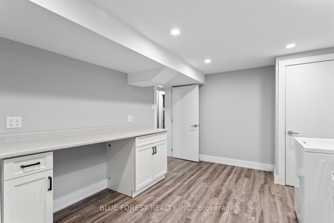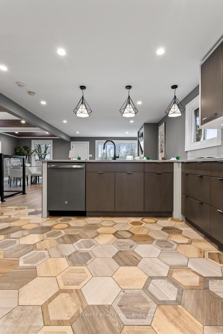$574,900
Available - For Sale
Listing ID: X12059648
248 Burnside Driv , London, N5V 1B9, Middlesex
| Welcome to 248 Burnside. This exceptional home has undergone a full gut renovation, meticulously designed with custom craftsmanship and no detail overlooked. Offering a seamless blend of luxury and functionality, this residence boasts high-end finishes throughout. Upon entering, youre greeted by an open-concept main floor featuring a gourmet kitchen that overlooks the spacious living and dining areas. The kitchen is a true showpiece, sparing no expense. Offering a stylish honeycomb tile floor and top-of-the-line appliances, including a gas stove. The dining room is accentuated by exquisite millwork detailing on the ceiling, adding architectural charm and sophistication. This level hosts a serene bedroom retreat as well as a stylish 4-piece bath, and a sunroom overlooking the fully fenced private backyard. The lower level is dedicated to the primary suite, featuring a spa-like 3-piece ensuite and a spacious walk-in closet, creating a private and luxurious escape. An additional bedroom on this floor offers flexibility for guests, a home office, or family. |
| Price | $574,900 |
| Taxes: | $3382.00 |
| Assessment Year: | 2024 |
| Occupancy by: | Vacant |
| Address: | 248 Burnside Driv , London, N5V 1B9, Middlesex |
| Acreage: | < .50 |
| Directions/Cross Streets: | Holgate Rd |
| Rooms: | 4 |
| Rooms +: | 4 |
| Bedrooms: | 1 |
| Bedrooms +: | 2 |
| Family Room: | F |
| Basement: | Full, Finished |
| Level/Floor | Room | Length(ft) | Width(ft) | Descriptions | |
| Room 1 | Main | Kitchen | 15.74 | 8.86 | |
| Room 2 | Main | Dining Ro | 9.51 | 15.09 | |
| Room 3 | Main | Living Ro | 18.04 | 13.12 | |
| Room 4 | Main | Bedroom | 9.18 | 9.51 | |
| Room 5 | Basement | Primary B | 12.46 | 12.79 | |
| Room 6 | Basement | Bedroom 3 | 10.82 | 10.5 | |
| Room 7 | Basement | Laundry | 10.5 | 14.43 | |
| Room 8 | Main | Sunroom | 8.86 | 16.07 |
| Washroom Type | No. of Pieces | Level |
| Washroom Type 1 | 4 | |
| Washroom Type 2 | 3 | |
| Washroom Type 3 | 0 | |
| Washroom Type 4 | 0 | |
| Washroom Type 5 | 0 |
| Total Area: | 0.00 |
| Approximatly Age: | 51-99 |
| Property Type: | Detached |
| Style: | Bungalow |
| Exterior: | Brick |
| Garage Type: | None |
| Drive Parking Spaces: | 4 |
| Pool: | None |
| Other Structures: | Shed |
| Approximatly Age: | 51-99 |
| Approximatly Square Footage: | 700-1100 |
| Property Features: | Fenced Yard, Park |
| CAC Included: | N |
| Water Included: | N |
| Cabel TV Included: | N |
| Common Elements Included: | N |
| Heat Included: | N |
| Parking Included: | N |
| Condo Tax Included: | N |
| Building Insurance Included: | N |
| Fireplace/Stove: | Y |
| Heat Type: | Forced Air |
| Central Air Conditioning: | Central Air |
| Central Vac: | N |
| Laundry Level: | Syste |
| Ensuite Laundry: | F |
| Sewers: | Sewer |
$
%
Years
This calculator is for demonstration purposes only. Always consult a professional
financial advisor before making personal financial decisions.
| Although the information displayed is believed to be accurate, no warranties or representations are made of any kind. |
| BLUE FOREST REALTY INC. |
|
|

Valeria Zhibareva
Broker
Dir:
905-599-8574
Bus:
905-855-2200
Fax:
905-855-2201
| Virtual Tour | Book Showing | Email a Friend |
Jump To:
At a Glance:
| Type: | Freehold - Detached |
| Area: | Middlesex |
| Municipality: | London |
| Neighbourhood: | East I |
| Style: | Bungalow |
| Approximate Age: | 51-99 |
| Tax: | $3,382 |
| Beds: | 1+2 |
| Baths: | 2 |
| Fireplace: | Y |
| Pool: | None |
Locatin Map:
Payment Calculator:

