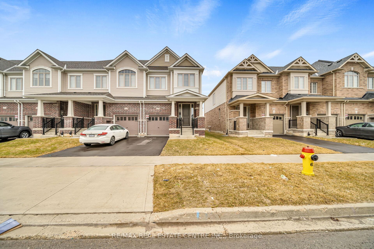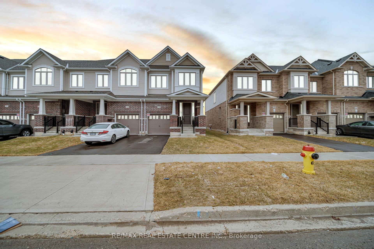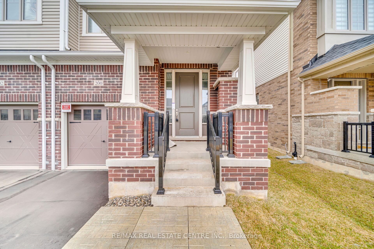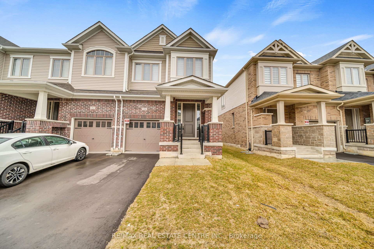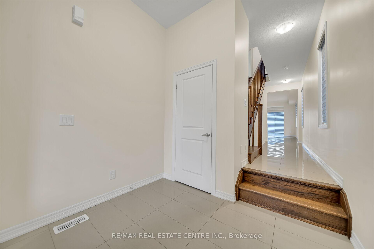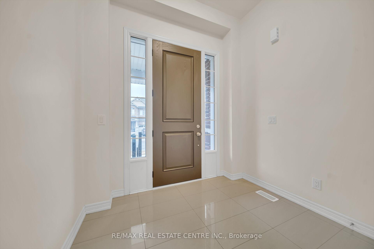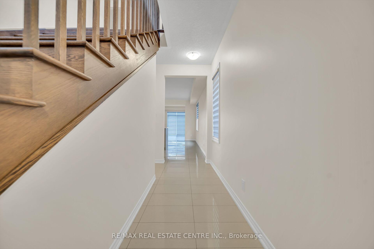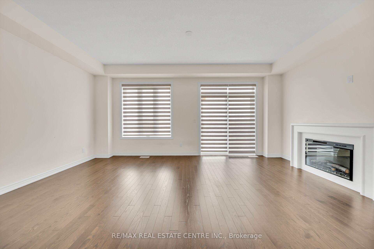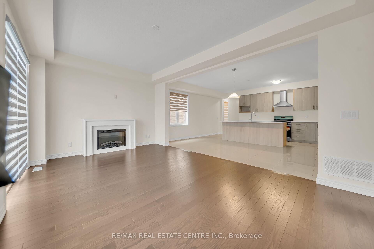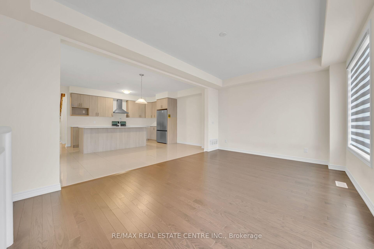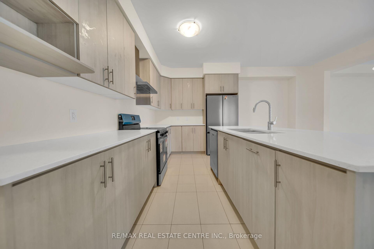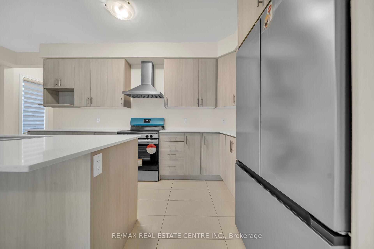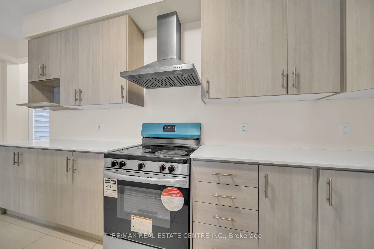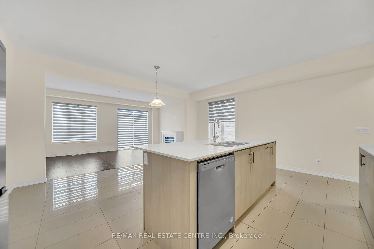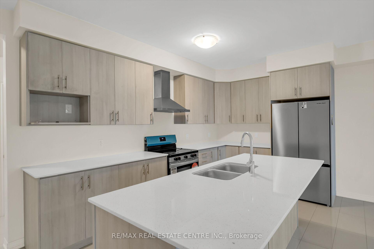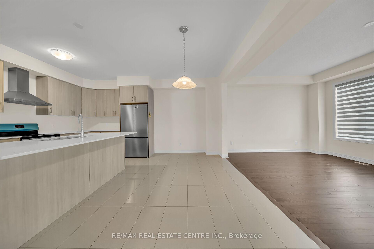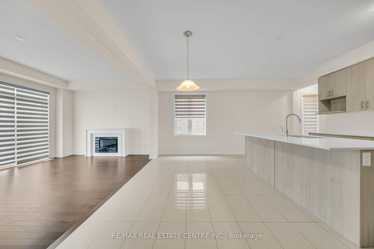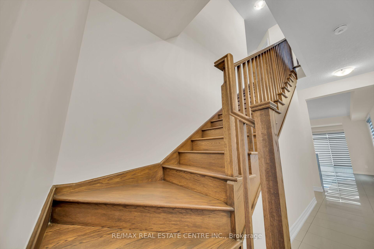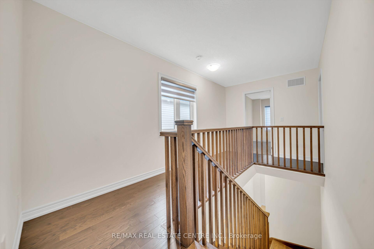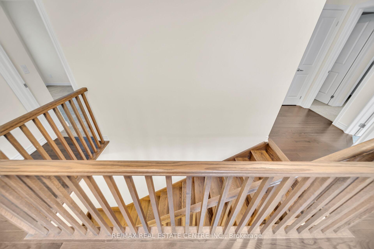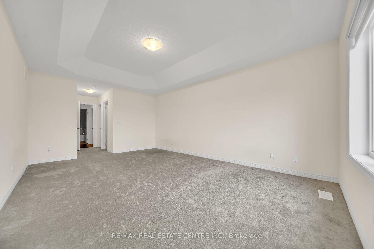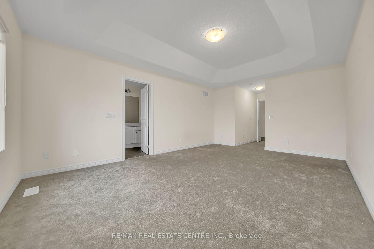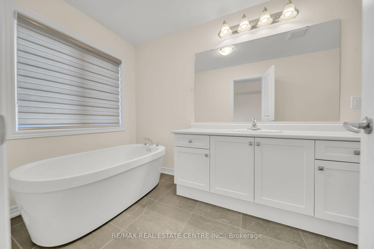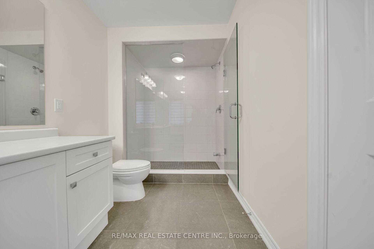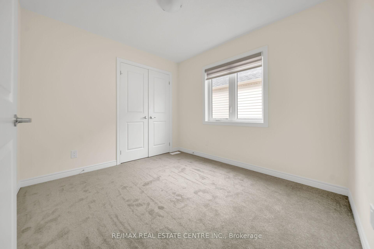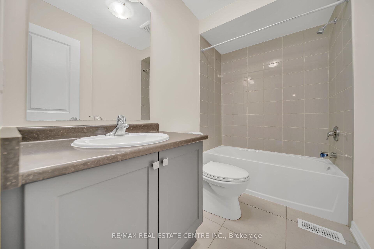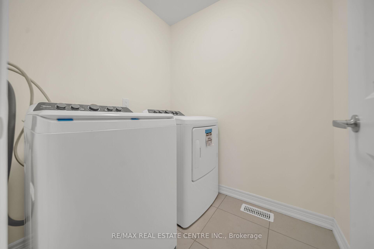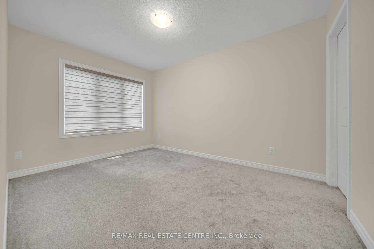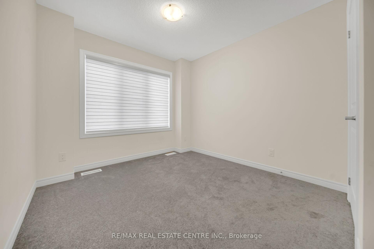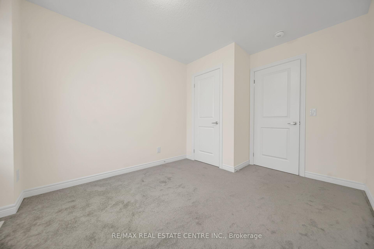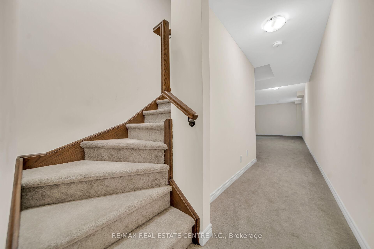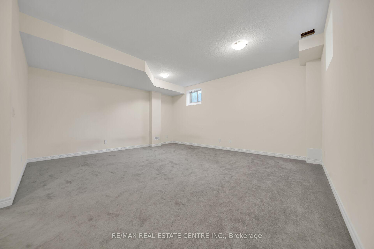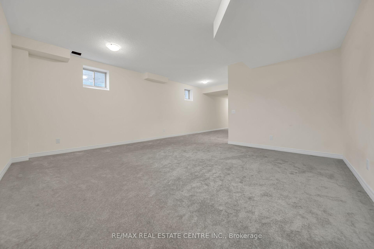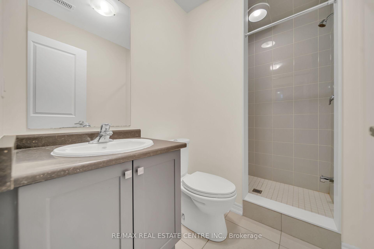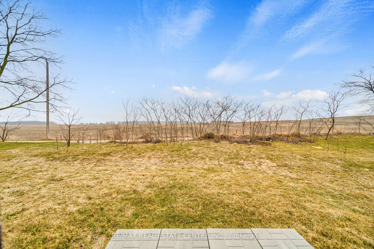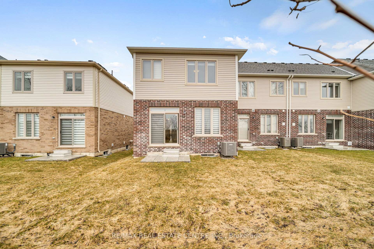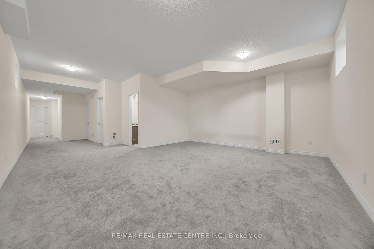$874,900
Available - For Sale
Listing ID: X12060739
200 Broadacre Driv , Kitchener, N2R 0S6, Waterloo
| Welcome to this stunning end-unit townhome nestled in the sought-after Huron area of Kitchener. Step inside to find elegant porcelain tiles and an expansive open-concept main floor featuring soaring 9-foot ceilings. The ultra-modern kitchen is a showstopper with a massive quartz island, breakfast bar, and brand-new stainless steel appliances. Natural light pours into the main level, highlighting the sleek finishes throughout.Upstairs, youll find four generously sized bedrooms, perfect for families or guests. The fully finished basement offers additional living spaceideal for a rec room, home gym, or office. Outside, enjoy a private backyard thats perfect for entertaining or relaxing.Dont miss your chance to own this beautifully upgraded homebook your private viewing today! |
| Price | $874,900 |
| Taxes: | $5180.00 |
| Assessment Year: | 2024 |
| Occupancy by: | Vacant |
| Address: | 200 Broadacre Driv , Kitchener, N2R 0S6, Waterloo |
| Directions/Cross Streets: | Fischer-Hallman Rd |
| Rooms: | 12 |
| Bedrooms: | 4 |
| Bedrooms +: | 0 |
| Family Room: | F |
| Basement: | Finished |
| Level/Floor | Room | Length(ft) | Width(ft) | Descriptions | |
| Room 1 | Second | Primary B | 12.5 | 18.4 | |
| Room 2 | Second | Bedroom | 12.82 | 9.25 | |
| Room 3 | Second | Bedroom | 9.51 | 8.82 | |
| Room 4 | Main | Bedroom | 9.41 | 9.84 | |
| Room 5 | Main | Kitchen | 18.66 | 7.68 | |
| Room 6 | Main | Breakfast | 18.66 | 9.51 | |
| Room 7 | Main | Living Ro | 18.66 | 11.51 | |
| Room 8 | Main | Dining Ro | 18.66 | 11.51 |
| Washroom Type | No. of Pieces | Level |
| Washroom Type 1 | 4 | Second |
| Washroom Type 2 | 4 | Second |
| Washroom Type 3 | 4 | Second |
| Washroom Type 4 | 2 | Main |
| Washroom Type 5 | 4 | Basement |
| Total Area: | 0.00 |
| Approximatly Age: | 0-5 |
| Property Type: | Att/Row/Townhouse |
| Style: | 2-Storey |
| Exterior: | Brick, Brick Veneer |
| Garage Type: | Attached |
| (Parking/)Drive: | Private |
| Drive Parking Spaces: | 1 |
| Park #1 | |
| Parking Type: | Private |
| Park #2 | |
| Parking Type: | Private |
| Pool: | None |
| Approximatly Age: | 0-5 |
| Approximatly Square Footage: | 2000-2500 |
| CAC Included: | N |
| Water Included: | N |
| Cabel TV Included: | N |
| Common Elements Included: | N |
| Heat Included: | N |
| Parking Included: | N |
| Condo Tax Included: | N |
| Building Insurance Included: | N |
| Fireplace/Stove: | N |
| Heat Type: | Forced Air |
| Central Air Conditioning: | Central Air |
| Central Vac: | N |
| Laundry Level: | Syste |
| Ensuite Laundry: | F |
| Sewers: | Sewer |
| Utilities-Cable: | Y |
| Utilities-Hydro: | Y |
$
%
Years
This calculator is for demonstration purposes only. Always consult a professional
financial advisor before making personal financial decisions.
| Although the information displayed is believed to be accurate, no warranties or representations are made of any kind. |
| RE/MAX REAL ESTATE CENTRE INC. |
|
|

Valeria Zhibareva
Broker
Dir:
905-599-8574
Bus:
905-855-2200
Fax:
905-855-2201
| Virtual Tour | Book Showing | Email a Friend |
Jump To:
At a Glance:
| Type: | Freehold - Att/Row/Townhouse |
| Area: | Waterloo |
| Municipality: | Kitchener |
| Neighbourhood: | Dufferin Grove |
| Style: | 2-Storey |
| Approximate Age: | 0-5 |
| Tax: | $5,180 |
| Beds: | 4 |
| Baths: | 5 |
| Fireplace: | N |
| Pool: | None |
Locatin Map:
Payment Calculator:

