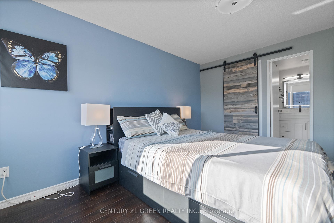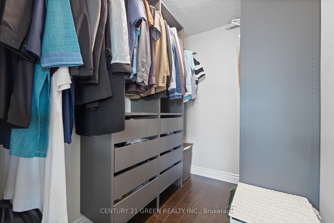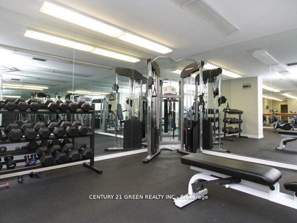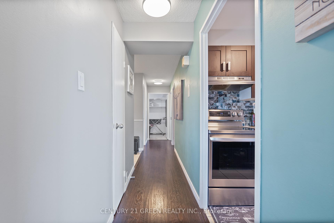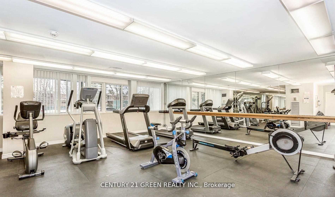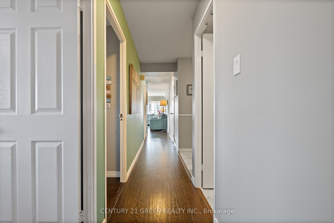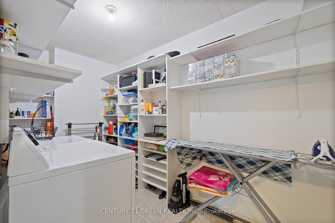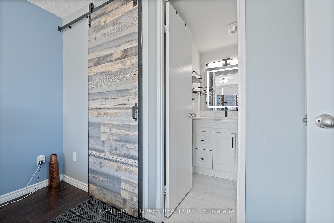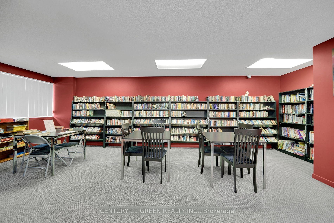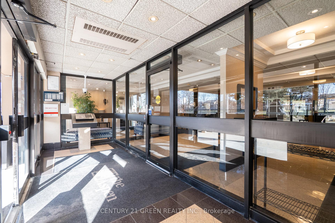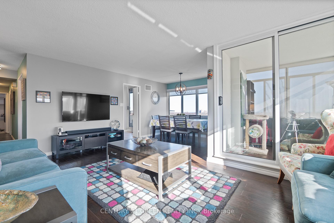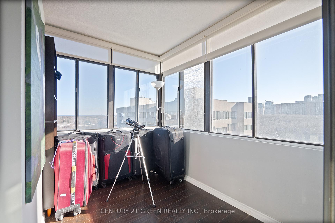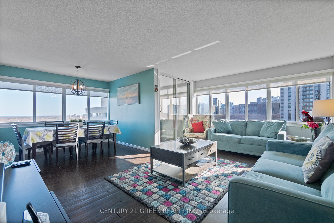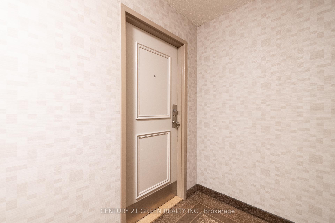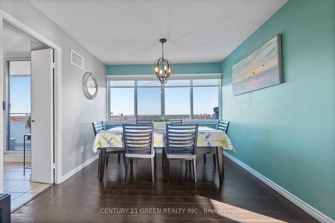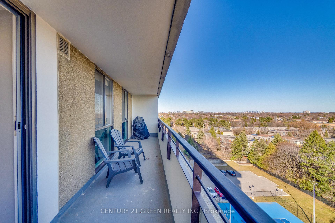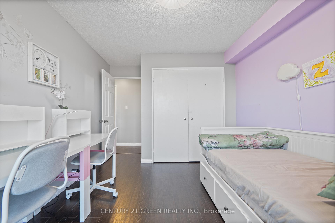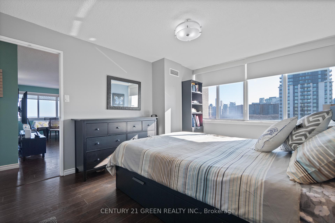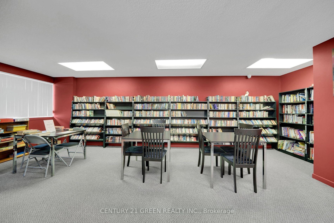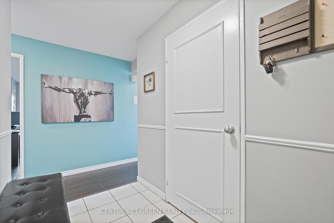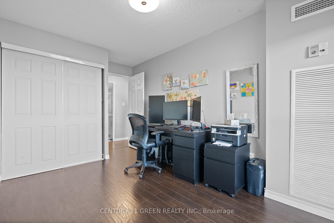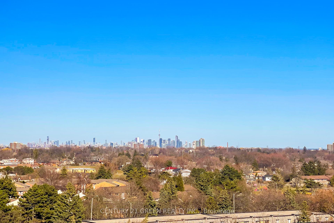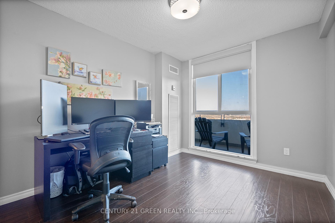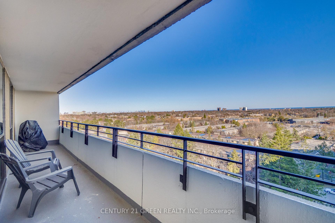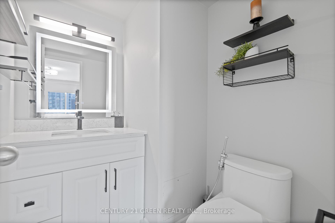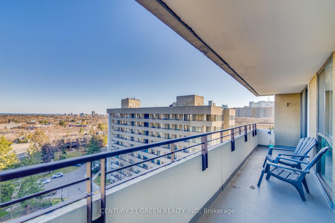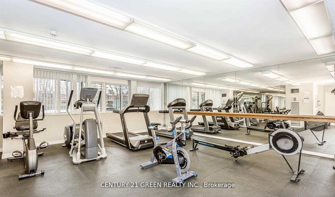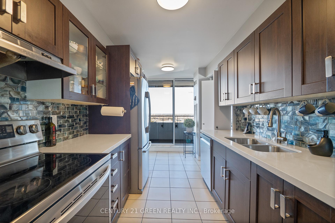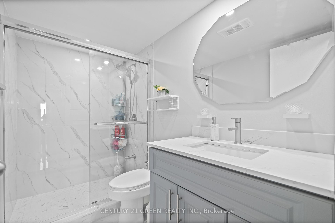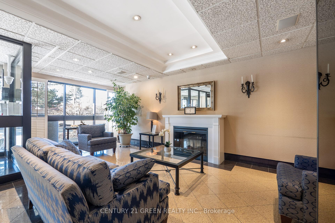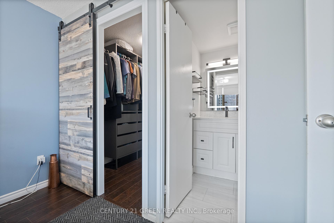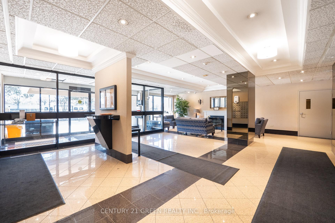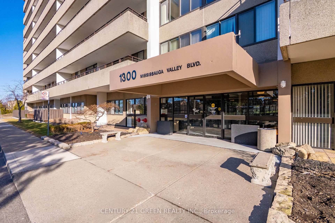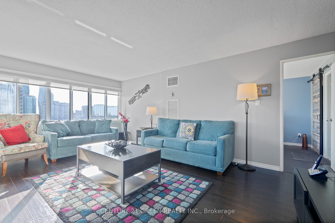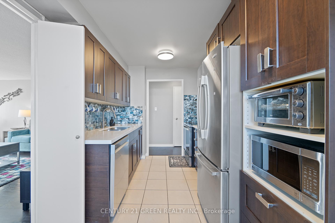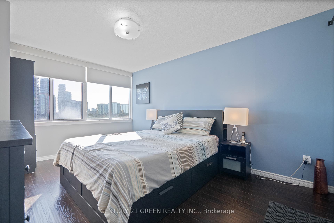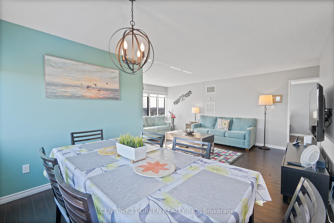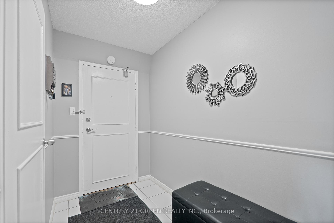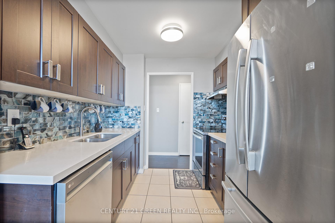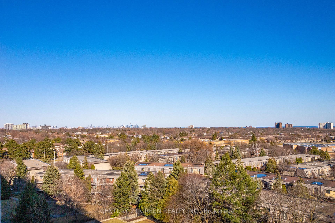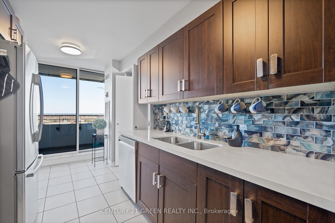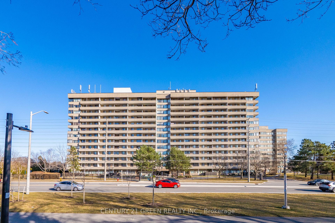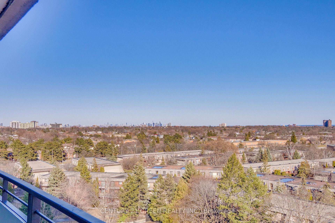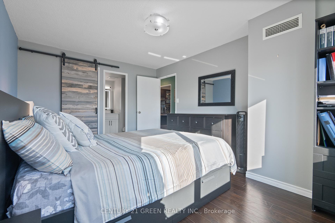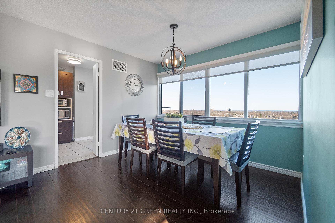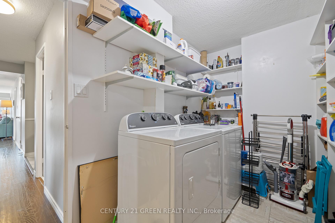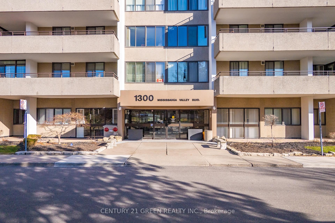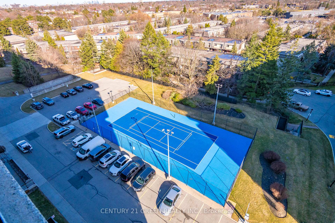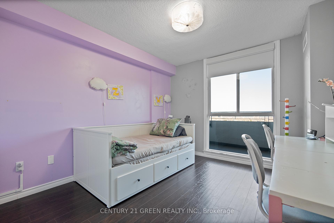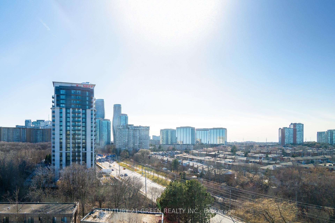$599,900
Available - For Sale
Listing ID: W12060622
1300 Missississauga Valle Boul , Mississauga, L5A 3S8, Peel
| Unobstructed Toronto Skyline & Lake Views From Your Huge Private Balcony! Huge1350 Sqft of Luxurious Living At This Super Bright Fully Renovated Super Private Condo In The Heart of Sq One. Its A Corner Unit With Tons of Sunlight Coming Thru. Featuring a Massive Open Concept Living & Dining Area, with a Perfect Solarium/Den. Fully Renovated Kitchen with Quartz Counters and SS Appliances. 3 Super Sized Bedrms. With 2 Modern Washrms. This Stunning Condo provides the Space and Privacy with No Neighbours close by so You can have your Window Coverings Up For the Entire Year. Perfect for Large families, professionals, or anyone seeking a sophisticated urban retreat. No detail has been overlooked in this meticulous renovation. From the sleek modern kitchen with stainless steel appliances to the luxurious bathrooms. Indulge in a lifestyle of convenience and luxury with access to a state-of-the-art gym, a relaxing sauna, a vibrant tennis court, and a quiet library. Huge Party Room available for all your big Parties and Events. Everything you need is right at your fingertips. Located in a sought-after building, you'll be within easy reach of shopping, dining, entertainment, and public transit. Embrace the vibrant Mississauga lifestyle. Shows A++++. |
| Price | $599,900 |
| Taxes: | $2552.00 |
| Assessment Year: | 2024 |
| Occupancy by: | Owner |
| Address: | 1300 Missississauga Valle Boul , Mississauga, L5A 3S8, Peel |
| Postal Code: | L5A 3S8 |
| Province/State: | Peel |
| Directions/Cross Streets: | Burnhamthorpe /Central Parkway E |
| Level/Floor | Room | Length(ft) | Width(ft) | Descriptions | |
| Room 1 | Main | Living Ro | 18.17 | 11.81 | |
| Room 2 | Main | Dining Ro | 10.99 | 9.18 | |
| Room 3 | Main | Kitchen | 14.43 | 8.92 | |
| Room 4 | Main | Primary B | 15.09 | 11.74 | |
| Room 5 | Main | Bedroom 2 | 14.43 | 9.35 | |
| Room 6 | Main | Bedroom 3 | 11.09 | 11.02 | |
| Room 7 | Main | Solarium | 8.53 | 7.41 |
| Washroom Type | No. of Pieces | Level |
| Washroom Type 1 | 4 | Main |
| Washroom Type 2 | 2 | Main |
| Washroom Type 3 | 0 | |
| Washroom Type 4 | 0 | |
| Washroom Type 5 | 0 |
| Total Area: | 0.00 |
| Washrooms: | 2 |
| Heat Type: | Forced Air |
| Central Air Conditioning: | Central Air |
$
%
Years
This calculator is for demonstration purposes only. Always consult a professional
financial advisor before making personal financial decisions.
| Although the information displayed is believed to be accurate, no warranties or representations are made of any kind. |
| CENTURY 21 GREEN REALTY INC. |
|
|

Valeria Zhibareva
Broker
Dir:
905-599-8574
Bus:
905-855-2200
Fax:
905-855-2201
| Virtual Tour | Book Showing | Email a Friend |
Jump To:
At a Glance:
| Type: | Com - Condo Apartment |
| Area: | Peel |
| Municipality: | Mississauga |
| Neighbourhood: | Mississauga Valleys |
| Style: | Apartment |
| Tax: | $2,552 |
| Maintenance Fee: | $1,245.39 |
| Beds: | 3+1 |
| Baths: | 2 |
| Fireplace: | N |
Locatin Map:
Payment Calculator:

