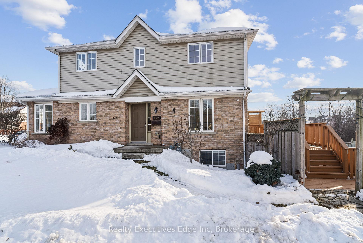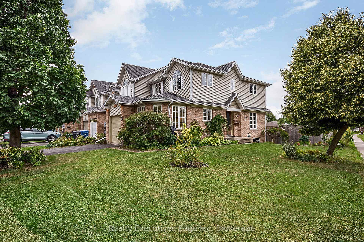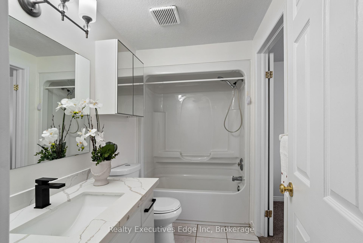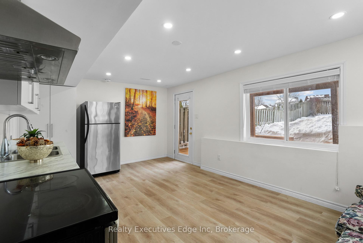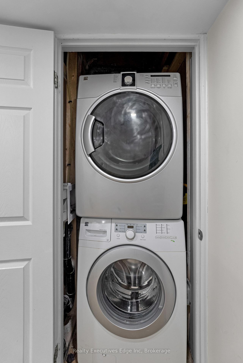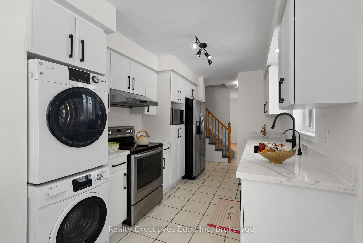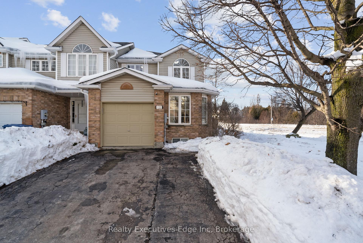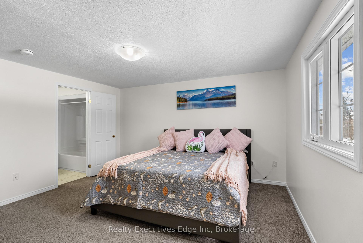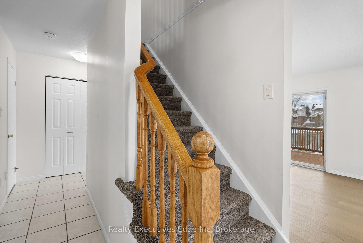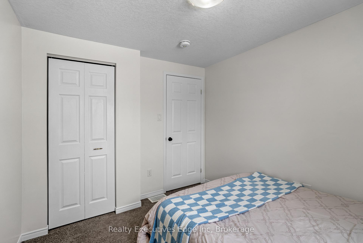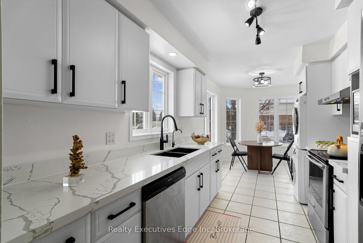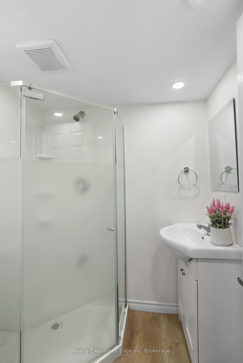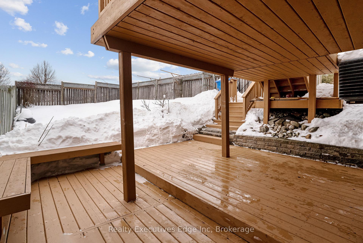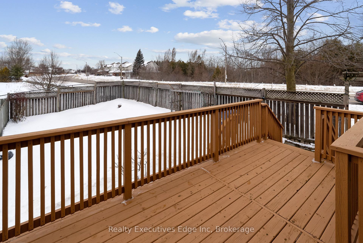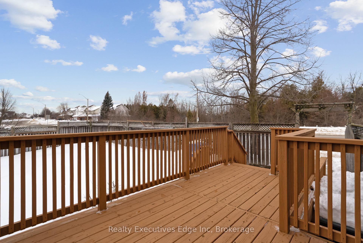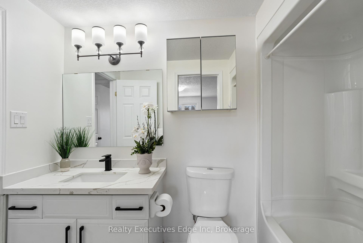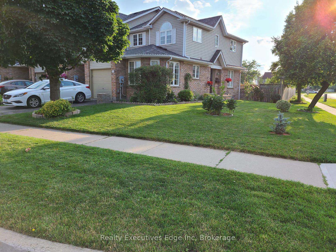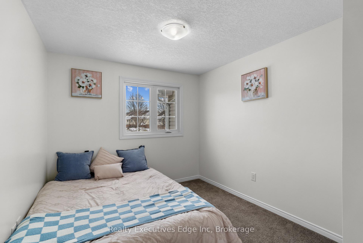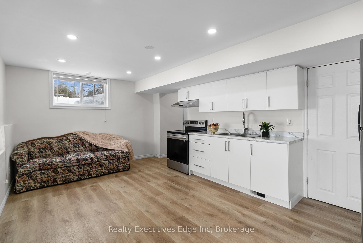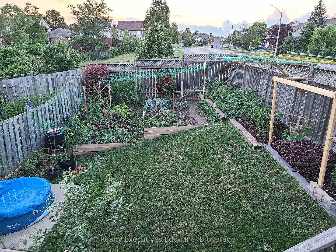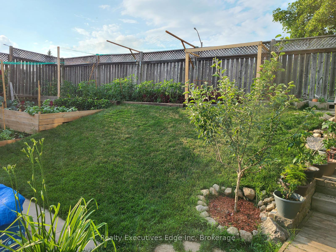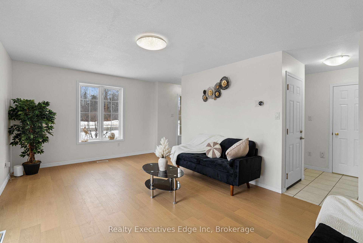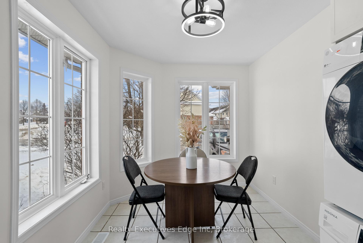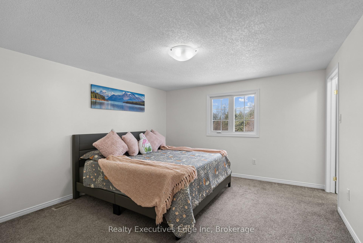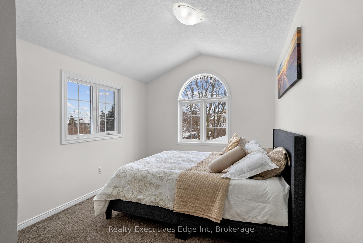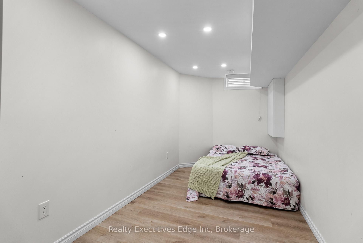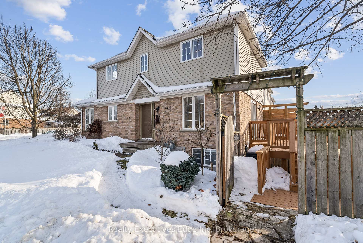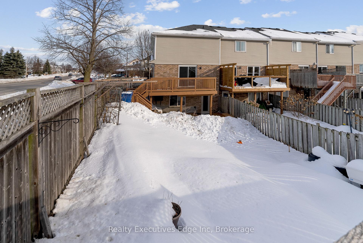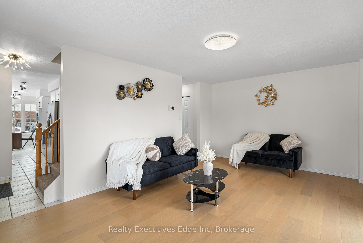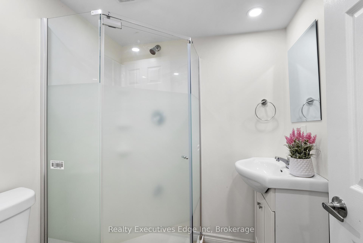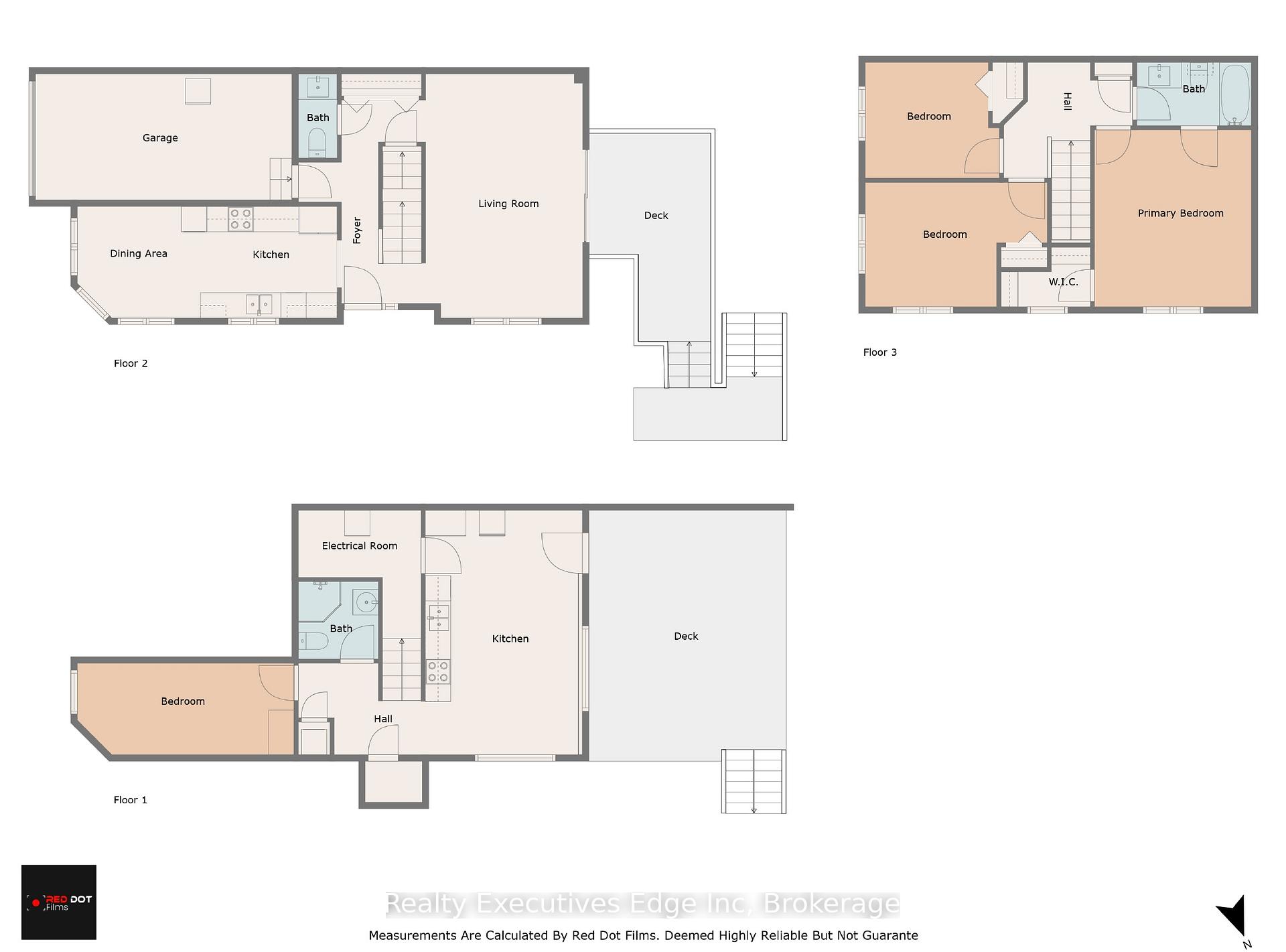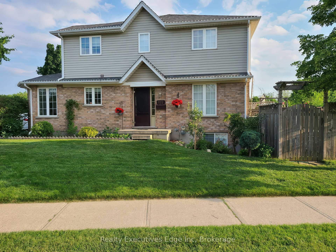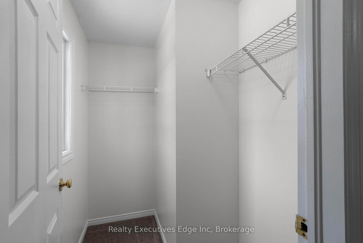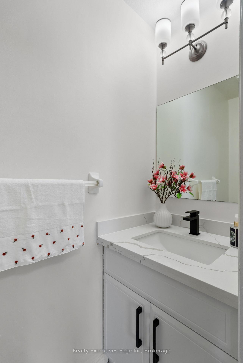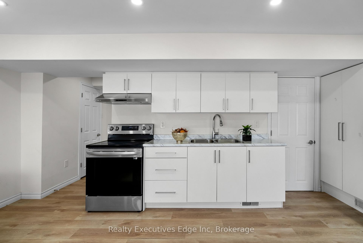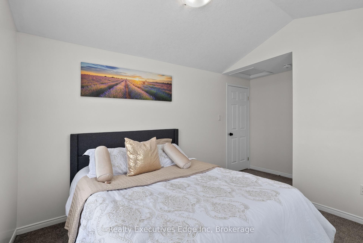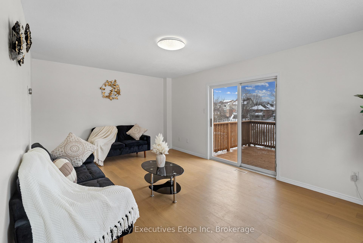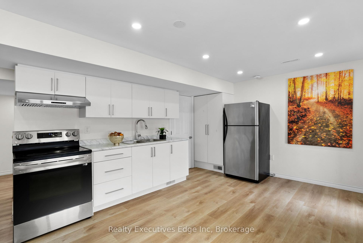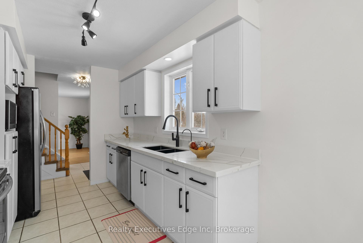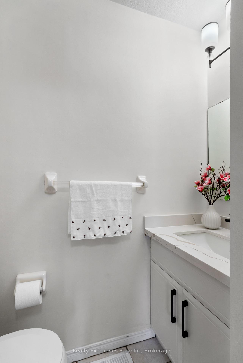$699,000
Available - For Sale
Listing ID: X12035715
122 Chesterton Lane , Guelph, N1E 7B8, Wellington
| LEGAL WALKOUT BASEMENT APARTMENT: This stunning end-unit, large corner lot freehold townhome in Guelphs sought-after East End is move-in ready and packed with upgrades. Offering 3+1 bedrooms and 2+1 bathrooms, this home is filled with natural light from large windows and backs onto beautiful greenspace with scenic walking trails and fully fenced private backyard. The new legal walkout basement apartment (2023) features a private entry, separate laundry, and its own deck -perfect for rental income or extended family (Basement leased previously for $1700 plus 30% utilities). Recent upgrades include new hardwood flooring on the main level (2025), brand-new kitchen cabinet doors and quartz countertops in the kitchen and bathrooms (2025), fresh paint and new lighting (2025), four new upper-level windows (2021), dishwasher (2021), AC (2019), furnace (2019), and roof (2014), upper level have hookup for Gas stove. Enjoy ample parking with a single-car garage, a 2-car private driveway, and 10+ designated street parking spots right out front on Starwood Dr. Located in a quiet neighborhood with an easy drive to the GTA, this home offers both comfort and convenience. Plus, the City of Guelph manages snow removal on the extended sidewalk along Starwood Dr. Don't miss this incredible opportunity! |
| Price | $699,000 |
| Taxes: | $4064.49 |
| Assessment Year: | 2024 |
| Occupancy by: | Vacant |
| Address: | 122 Chesterton Lane , Guelph, N1E 7B8, Wellington |
| Directions/Cross Streets: | Grange & Starwood |
| Rooms: | 7 |
| Rooms +: | 0 |
| Bedrooms: | 3 |
| Bedrooms +: | 1 |
| Family Room: | T |
| Basement: | Finished wit, Apartment |
| Level/Floor | Room | Length(ft) | Width(ft) | Descriptions | |
| Room 1 | Ground | Family Ro | 18.56 | 12.23 | |
| Room 2 | Ground | Kitchen | 10.07 | 8.23 | |
| Room 3 | Ground | Dining Ro | 10.17 | 8.23 | |
| Room 4 | Ground | Bathroom | 6.07 | 2.46 | |
| Room 5 | Second | Primary B | 13.58 | 12.4 | |
| Room 6 | Second | Bedroom 2 | 14.4 | 9.68 | |
| Room 7 | Second | Bedroom 3 | 10 | 8.99 | |
| Room 8 | Lower | Living Ro | 18.07 | 11.74 | |
| Room 9 | Lower | Bedroom | 16.33 | 7.35 | |
| Room 10 | Lower | Bathroom | 5.41 | 5.15 |
| Washroom Type | No. of Pieces | Level |
| Washroom Type 1 | 4 | Second |
| Washroom Type 2 | 2 | Ground |
| Washroom Type 3 | 3 | Lower |
| Washroom Type 4 | 0 | |
| Washroom Type 5 | 0 |
| Total Area: | 0.00 |
| Approximatly Age: | 16-30 |
| Property Type: | Att/Row/Townhouse |
| Style: | 2-Storey |
| Exterior: | Brick, Vinyl Siding |
| Garage Type: | Attached |
| (Parking/)Drive: | Private Do |
| Drive Parking Spaces: | 2 |
| Park #1 | |
| Parking Type: | Private Do |
| Park #2 | |
| Parking Type: | Private Do |
| Pool: | None |
| Other Structures: | Fence - Full |
| Approximatly Age: | 16-30 |
| Approximatly Square Footage: | 1100-1500 |
| Property Features: | Fenced Yard, Greenbelt/Conserva |
| CAC Included: | N |
| Water Included: | N |
| Cabel TV Included: | N |
| Common Elements Included: | N |
| Heat Included: | N |
| Parking Included: | N |
| Condo Tax Included: | N |
| Building Insurance Included: | N |
| Fireplace/Stove: | N |
| Heat Type: | Forced Air |
| Central Air Conditioning: | Central Air |
| Central Vac: | Y |
| Laundry Level: | Syste |
| Ensuite Laundry: | F |
| Elevator Lift: | False |
| Sewers: | Sewer |
| Utilities-Hydro: | Y |
$
%
Years
This calculator is for demonstration purposes only. Always consult a professional
financial advisor before making personal financial decisions.
| Although the information displayed is believed to be accurate, no warranties or representations are made of any kind. |
| Realty Executives Edge Inc |
|
|

Valeria Zhibareva
Broker
Dir:
905-599-8574
Bus:
905-855-2200
Fax:
905-855-2201
| Virtual Tour | Book Showing | Email a Friend |
Jump To:
At a Glance:
| Type: | Freehold - Att/Row/Townhouse |
| Area: | Wellington |
| Municipality: | Guelph |
| Neighbourhood: | Grange Road |
| Style: | 2-Storey |
| Approximate Age: | 16-30 |
| Tax: | $4,064.49 |
| Beds: | 3+1 |
| Baths: | 3 |
| Fireplace: | N |
| Pool: | None |
Locatin Map:
Payment Calculator:

