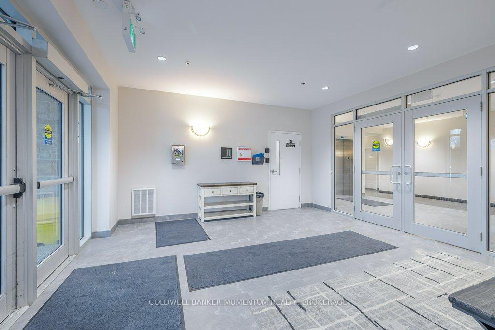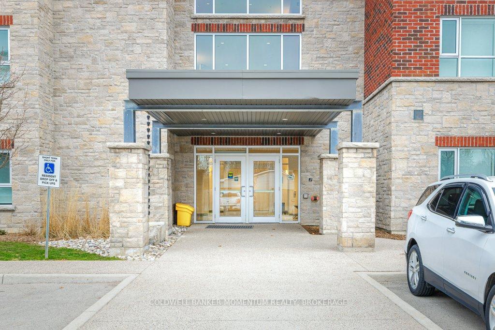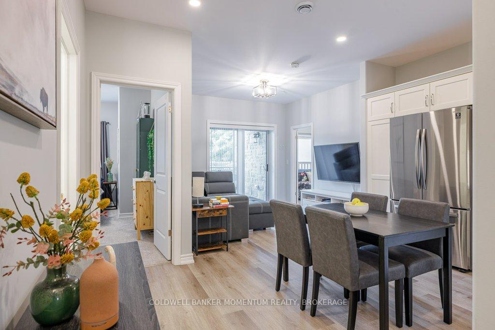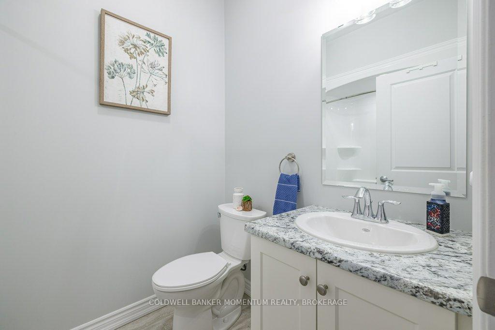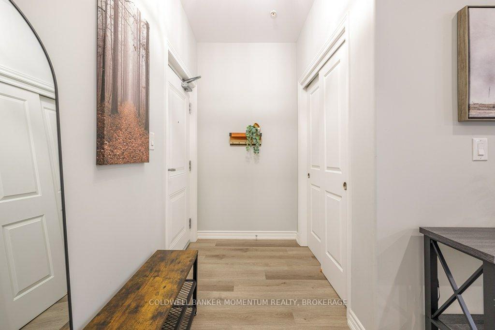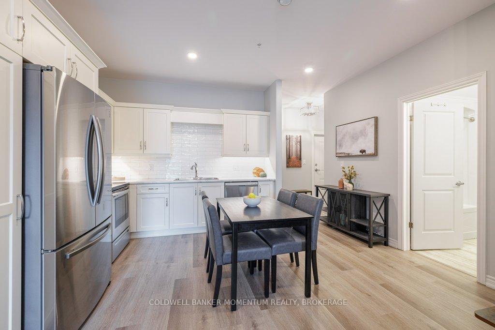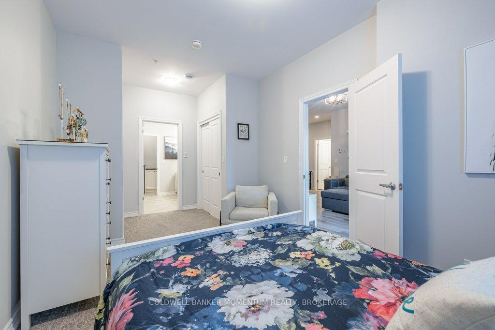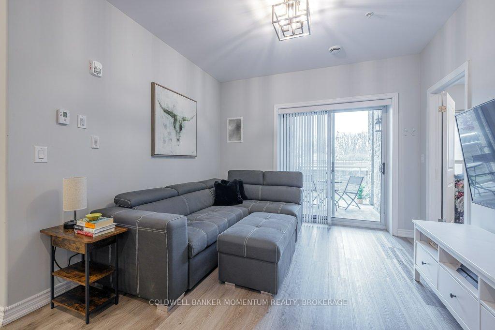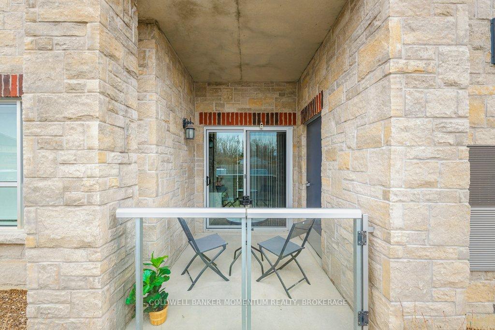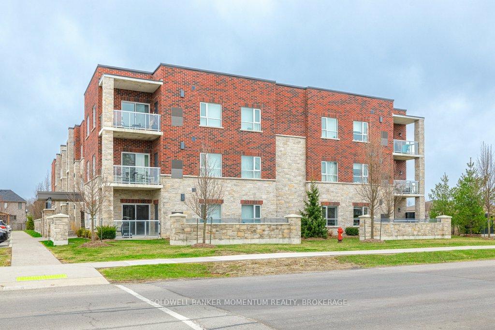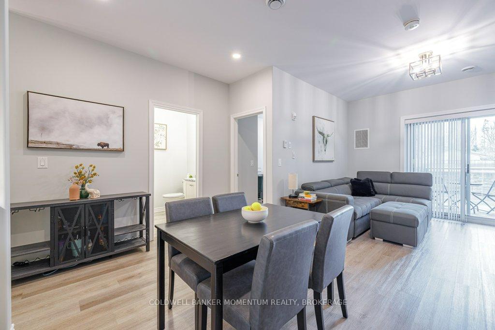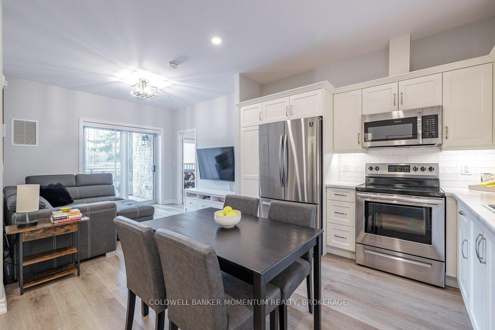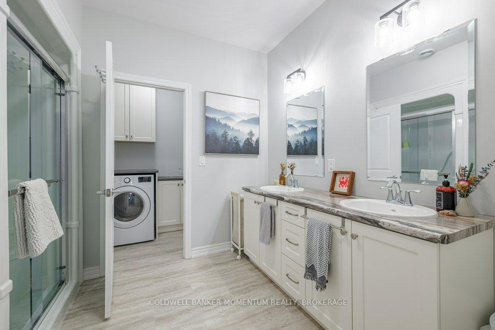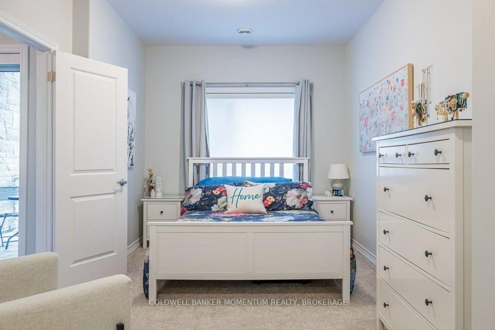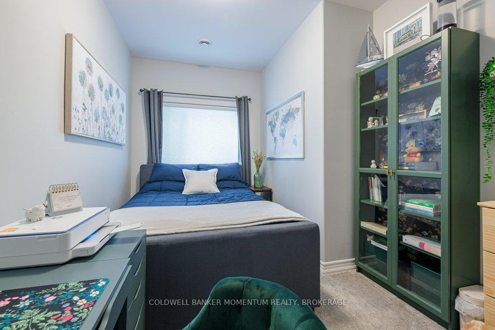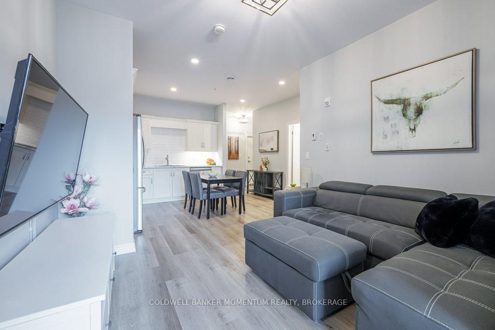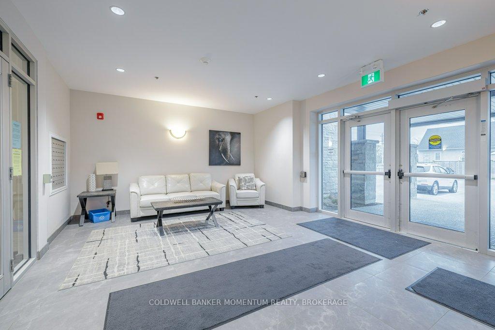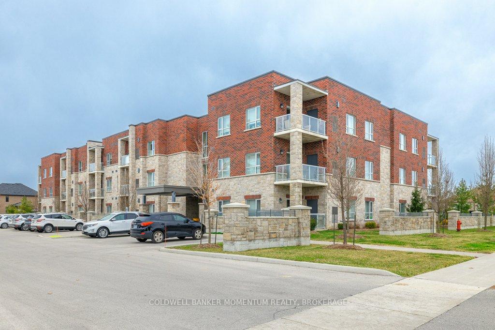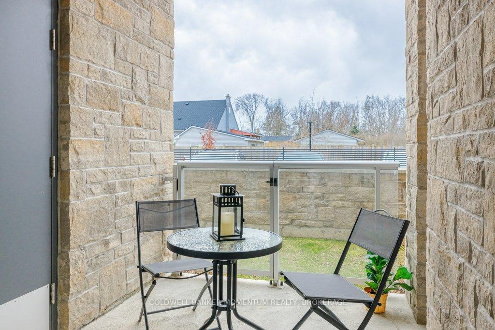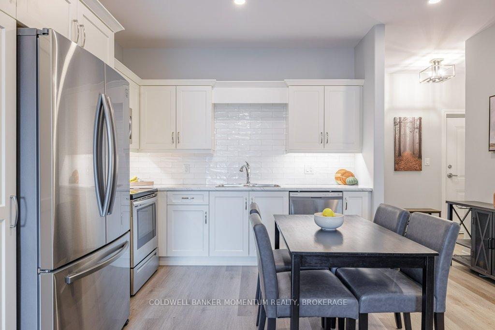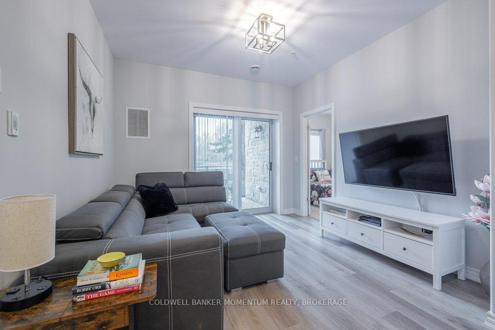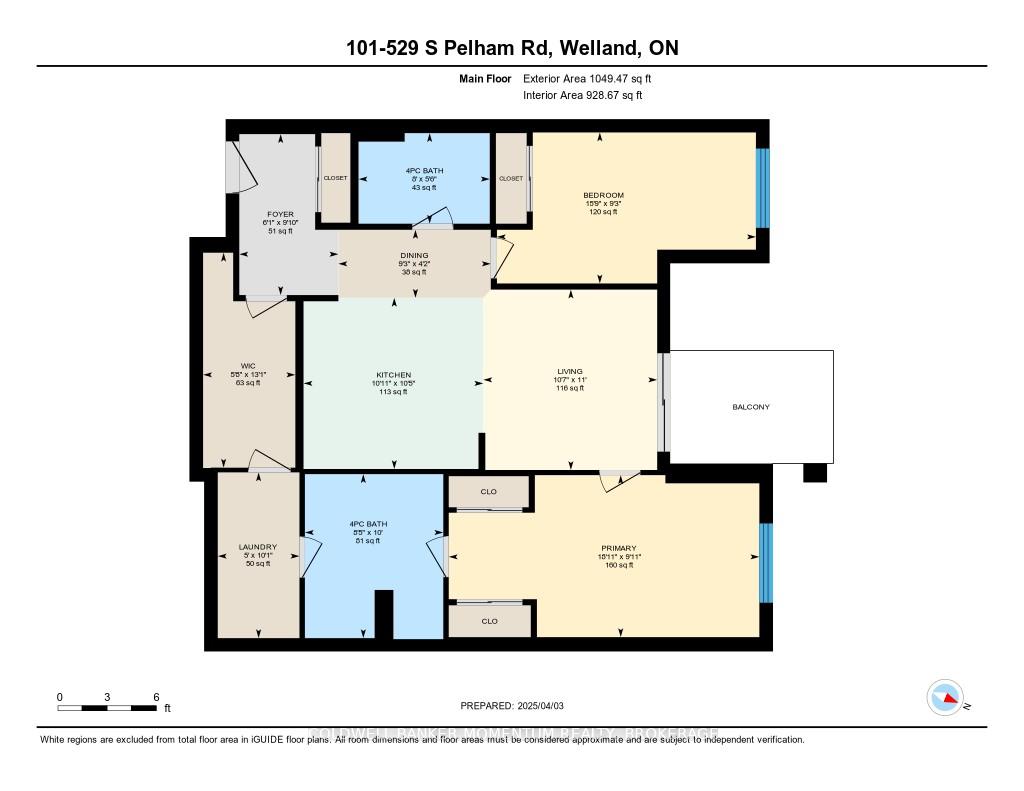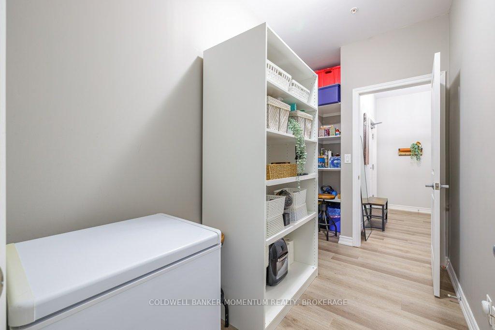$529,900
Available - For Sale
Listing ID: X12058644
529 South Pelham Road , Welland, L3C 3C7, Niagara
| Welcome to your new home! Experience the perfect blend of sophisticated elegance and modern amenities at Mapleview Terrace Condominiums. This 2-bedroom, 2-bathroom main-floor apartment spans nearly 1050 sq ft. with 9' ceilings. Thoughtfully designed, the unit features a spacious primary bedroom with a walk-in closet and a 4-piece ensuite, an open-concept living area, and a bright, inviting kitchen with sleek finishes, plenty of storage room and stainless steel appliances. Enjoy the convenience of in-suite laundry with an extra sink, a versatile second bedroom, another full bathroom, and a home office that is currently used as a storage room. Step outside to your private balcony, perfect for outdoor relaxation, with access to the mechanical room. Additional perks include a basement locker for extra storage and a designated parking spot near the entrance. Residents also have access to a social room with a full kitchen. This energy-efficient building guarantees exceptional comfort. Located in a well-managed community in Welland, across from Maple Park, this suite offers a maintenance-free lifestyle. |
| Price | $529,900 |
| Taxes: | $4040.00 |
| Occupancy by: | Owner |
| Address: | 529 South Pelham Road , Welland, L3C 3C7, Niagara |
| Postal Code: | L3C 3C7 |
| Province/State: | Niagara |
| Directions/Cross Streets: | South Pelham and Thorold Rd |
| Level/Floor | Room | Length(ft) | Width(ft) | Descriptions | |
| Room 1 | Ground | Foyer | 9.81 | 6.04 | |
| Room 2 | Ground | Primary B | 9.87 | 18.93 | 4 Pc Ensuite, His and Hers Closets |
| Room 3 | Ground | Bedroom | 9.22 | 15.78 | Large Closet |
| Room 4 | Ground | Bathroom | 5.51 | 8 | 4 Pc Bath |
| Room 5 | Ground | Bathroom | 10 | 8.43 | 4 Pc Ensuite, Double Sink |
| Room 6 | Ground | Kitchen | 10.43 | 10.96 | Stainless Steel Appl, Open Concept |
| Room 7 | Ground | Dining Ro | 4.13 | 9.28 | |
| Room 8 | Ground | Living Ro | 10.99 | 10.59 | Combined w/Kitchen |
| Room 9 | Ground | Laundry | 10.1 | 4.99 | |
| Room 10 | Ground | Office | 13.09 | 5.64 |
| Washroom Type | No. of Pieces | Level |
| Washroom Type 1 | 4 | Ground |
| Washroom Type 2 | 4 | Ground |
| Washroom Type 3 | 0 | |
| Washroom Type 4 | 0 | |
| Washroom Type 5 | 0 |
| Total Area: | 0.00 |
| Washrooms: | 2 |
| Heat Type: | Forced Air |
| Central Air Conditioning: | Central Air |
| Elevator Lift: | True |
$
%
Years
This calculator is for demonstration purposes only. Always consult a professional
financial advisor before making personal financial decisions.
| Although the information displayed is believed to be accurate, no warranties or representations are made of any kind. |
| COLDWELL BANKER MOMENTUM REALTY, BROKERAGE |
|
|

Valeria Zhibareva
Broker
Dir:
905-599-8574
Bus:
905-855-2200
Fax:
905-855-2201
| Virtual Tour | Book Showing | Email a Friend |
Jump To:
At a Glance:
| Type: | Com - Condo Apartment |
| Area: | Niagara |
| Municipality: | Welland |
| Neighbourhood: | 770 - West Welland |
| Style: | Apartment |
| Tax: | $4,040 |
| Maintenance Fee: | $507 |
| Beds: | 2 |
| Baths: | 2 |
| Fireplace: | N |
Locatin Map:
Payment Calculator:

