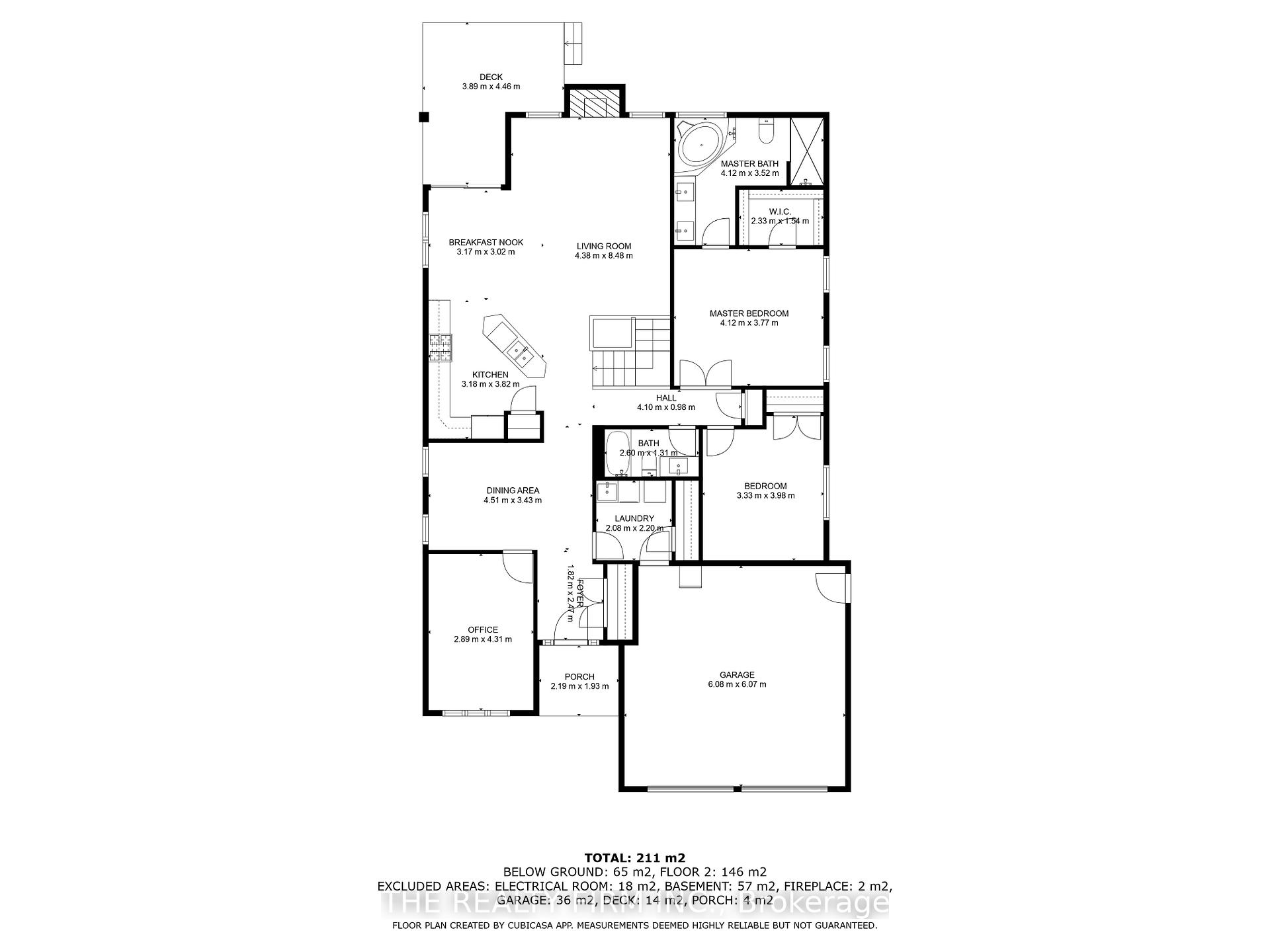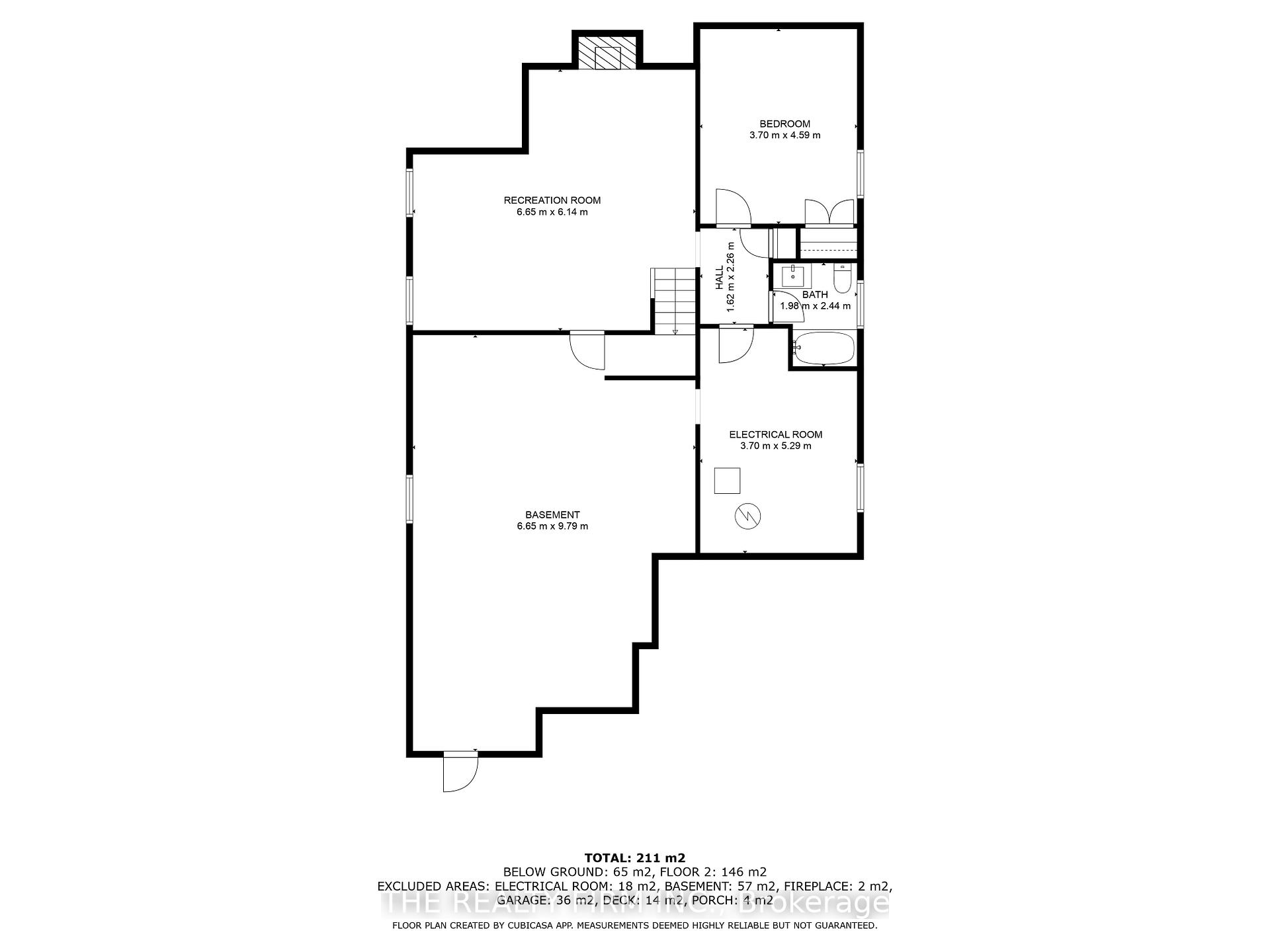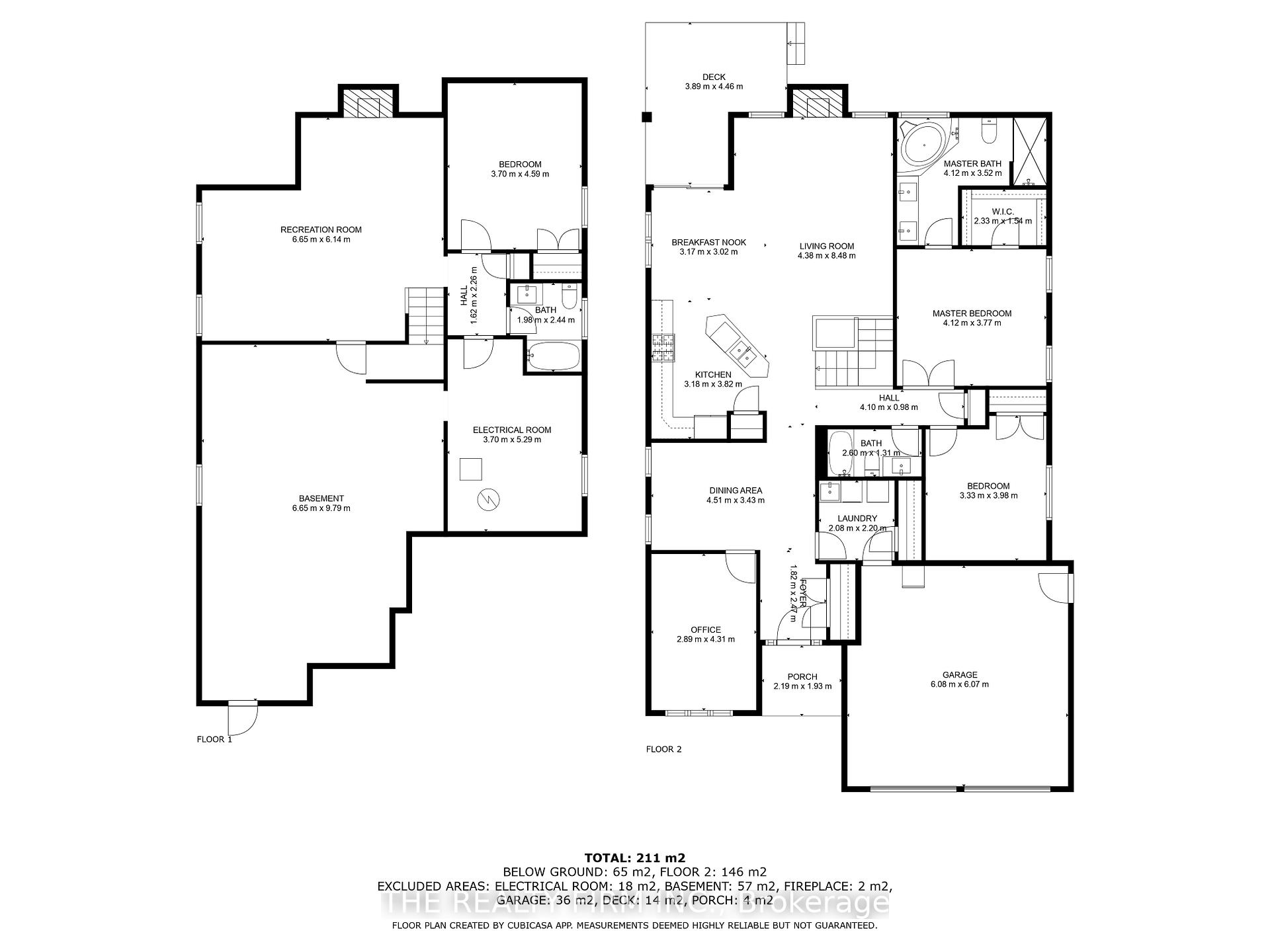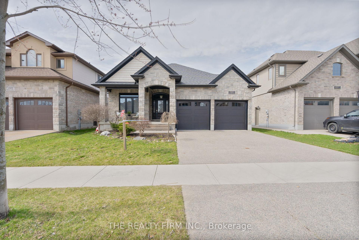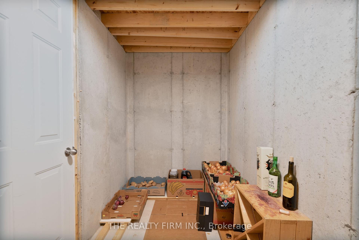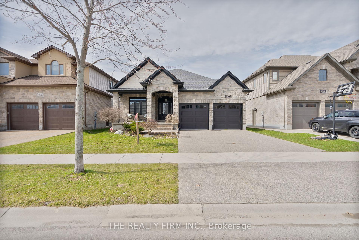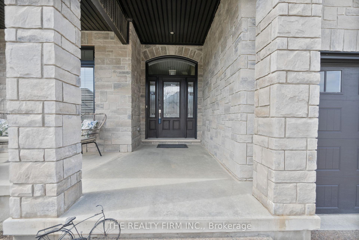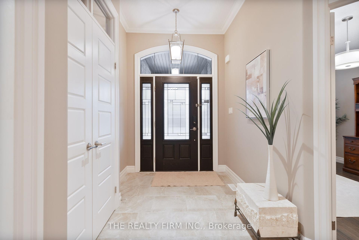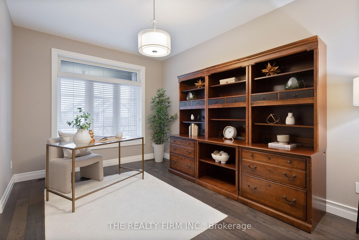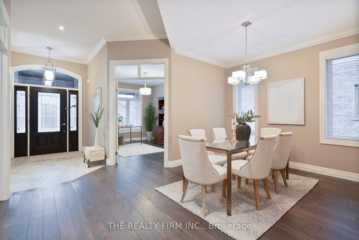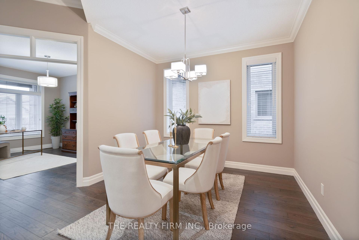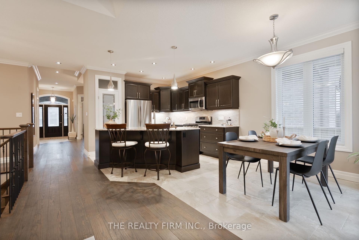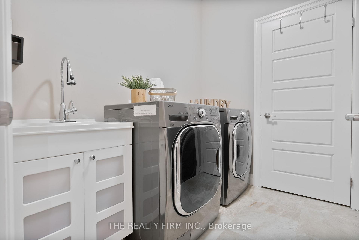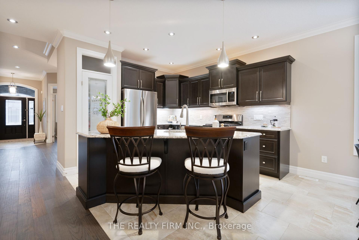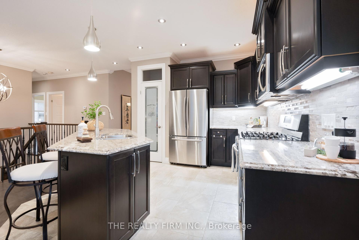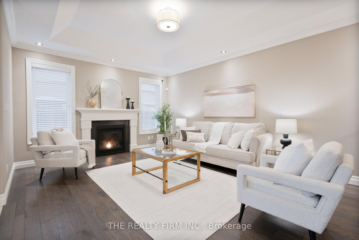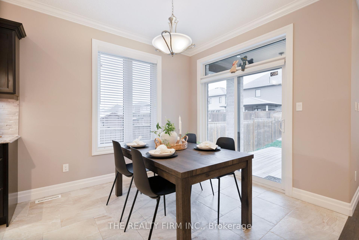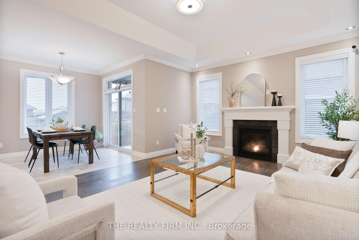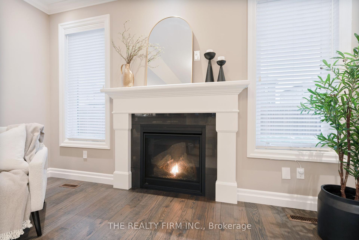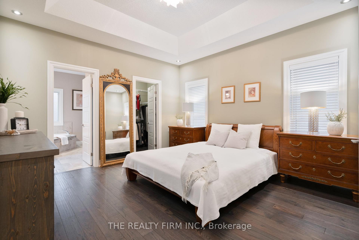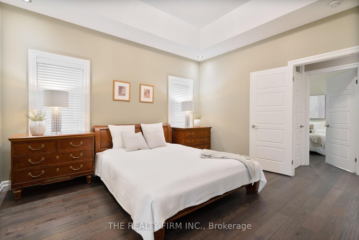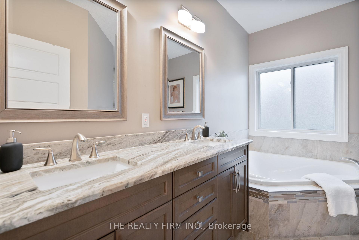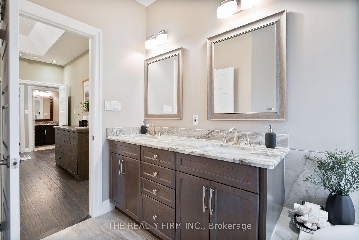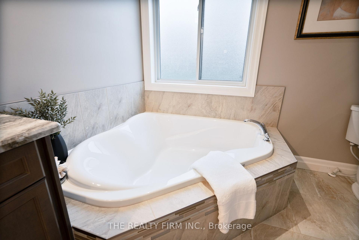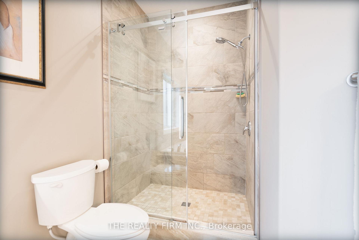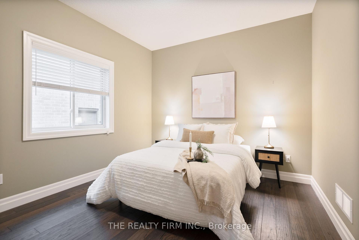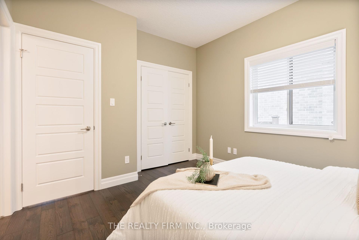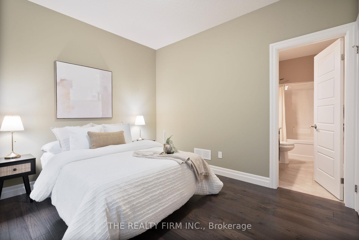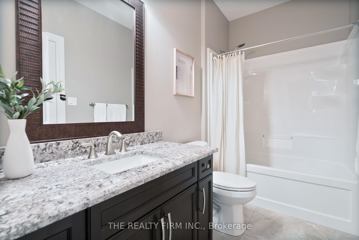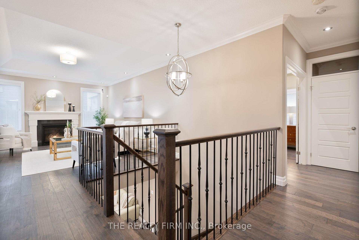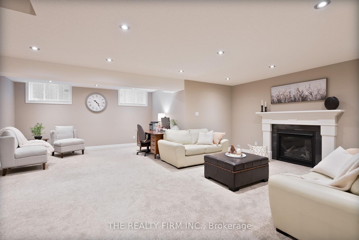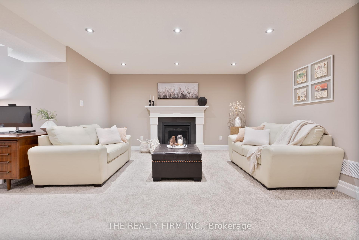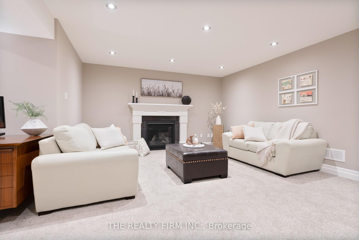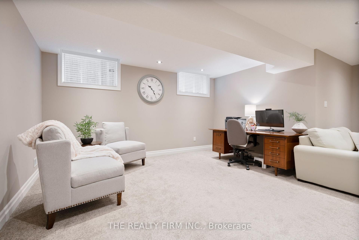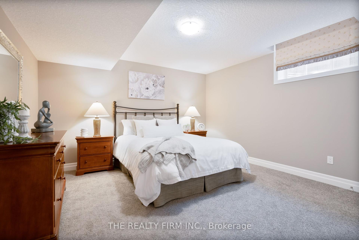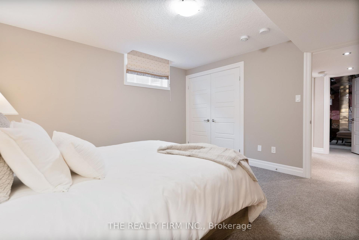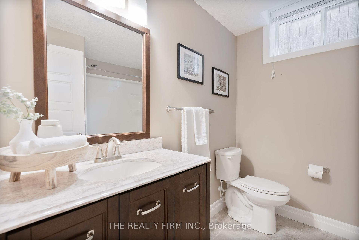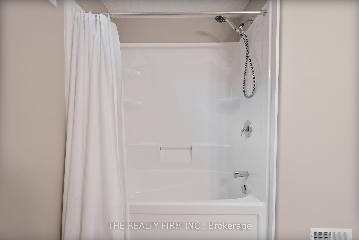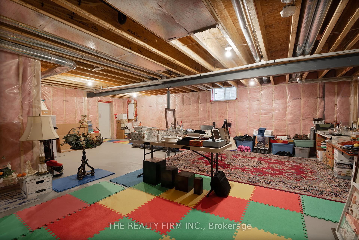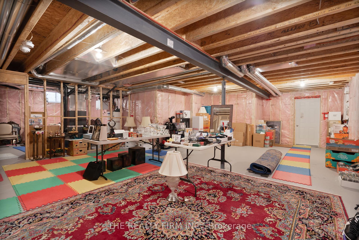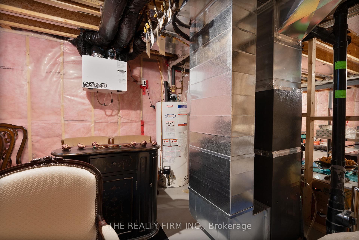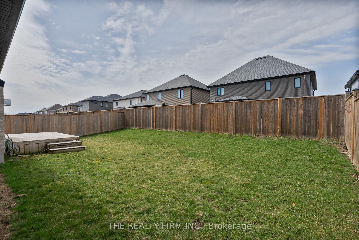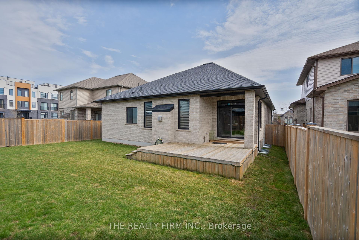$989,000
Available - For Sale
Listing ID: X12060701
1983 Westwick Walk , London South, N6P 0A3, Middlesex
| Discover the perfect blend of modern comfort and timeless elegance in this stunning 3-bedroom bungalow plus front room office in South London, Ontario. This beautifully designed home offers 3 full bathrooms, a spacious open-concept layout, and a carpet-free main floor with gleaming hardwood and tile flooringideal for those seeking a low-maintenance and allergy-friendly living space. Step inside to a bright and airy living area with large windows that bathe the home in natural light. The gourmet kitchen features granite countertops, ample cabinetry, and stainless steel appliances, making meal prep a delight. The primary suite boasts a private ensuite, walk-in closet while the additional bedrooms and den provide flexible space for a home office, playroom, or guest quarters. The finished basement adds even more living space, complete with a large family room, an additional bathroom, and abundant storage with room to grow. Outside, enjoy the privacy of your own deck with a beautifully landscaped yard, perfect for relaxing or entertaining. Located in a sought-after South London neighborhood, this bungalow is close to top-rated schools, shopping, dining, parks, and major highways, ensuring easy access to everything you need. Whether you're a growing family, a retiree, or a professional looking for a stylish and convenient home, this bungalow is a must-see. Don't miss this opportunityschedule your viewing today! |
| Price | $989,000 |
| Taxes: | $6764.00 |
| Assessment Year: | 2025 |
| Occupancy by: | Owner |
| Address: | 1983 Westwick Walk , London South, N6P 0A3, Middlesex |
| Directions/Cross Streets: | Savoy Street |
| Rooms: | 10 |
| Rooms +: | 4 |
| Bedrooms: | 3 |
| Bedrooms +: | 1 |
| Family Room: | T |
| Basement: | Partially Fi, Finished |
| Level/Floor | Room | Length(ft) | Width(ft) | Descriptions | |
| Room 1 | Main | Foyer | 5.97 | 6.99 | |
| Room 2 | Main | Dining Ro | 10.82 | 10.66 | |
| Room 3 | Main | Kitchen | 10.82 | 12 | |
| Room 4 | Main | Living Ro | 14.01 | 17.48 | |
| Room 5 | Main | Primary B | 13.32 | 13.48 | |
| Room 6 | Main | Bedroom 2 | 10.66 | 12.66 | |
| Room 7 | Main | Den | 10 | 15.81 | |
| Room 8 | Basement | Family Ro | 22.89 | 21.25 | |
| Room 9 | Basement | Bedroom | 13.09 | 11.81 | |
| Room 10 | Basement | Utility R | 22.89 | 25.91 |
| Washroom Type | No. of Pieces | Level |
| Washroom Type 1 | 5 | Main |
| Washroom Type 2 | 4 | Main |
| Washroom Type 3 | 4 | Basement |
| Washroom Type 4 | 0 | |
| Washroom Type 5 | 0 |
| Total Area: | 0.00 |
| Approximatly Age: | 6-15 |
| Property Type: | Detached |
| Style: | Bungalow |
| Exterior: | Stone, Brick |
| Garage Type: | Attached |
| (Parking/)Drive: | Private Do |
| Drive Parking Spaces: | 2 |
| Park #1 | |
| Parking Type: | Private Do |
| Park #2 | |
| Parking Type: | Private Do |
| Pool: | None |
| Other Structures: | Fence - Full |
| Approximatly Age: | 6-15 |
| Approximatly Square Footage: | 1500-2000 |
| Property Features: | School Bus R, School |
| CAC Included: | N |
| Water Included: | N |
| Cabel TV Included: | N |
| Common Elements Included: | N |
| Heat Included: | N |
| Parking Included: | N |
| Condo Tax Included: | N |
| Building Insurance Included: | N |
| Fireplace/Stove: | Y |
| Heat Type: | Forced Air |
| Central Air Conditioning: | Central Air |
| Central Vac: | Y |
| Laundry Level: | Syste |
| Ensuite Laundry: | F |
| Sewers: | Sewer |
$
%
Years
This calculator is for demonstration purposes only. Always consult a professional
financial advisor before making personal financial decisions.
| Although the information displayed is believed to be accurate, no warranties or representations are made of any kind. |
| THE REALTY FIRM INC. |
|
|

Valeria Zhibareva
Broker
Dir:
905-599-8574
Bus:
905-855-2200
Fax:
905-855-2201
| Virtual Tour | Book Showing | Email a Friend |
Jump To:
At a Glance:
| Type: | Freehold - Detached |
| Area: | Middlesex |
| Municipality: | London South |
| Neighbourhood: | South V |
| Style: | Bungalow |
| Approximate Age: | 6-15 |
| Tax: | $6,764 |
| Beds: | 3+1 |
| Baths: | 3 |
| Fireplace: | Y |
| Pool: | None |
Locatin Map:
Payment Calculator:

