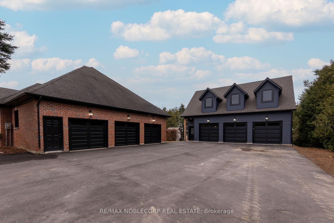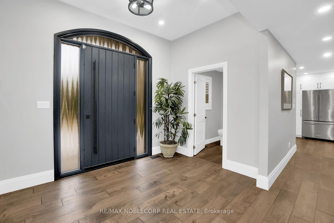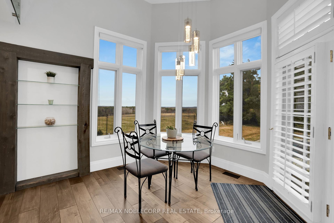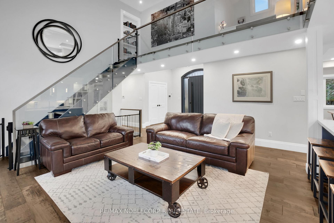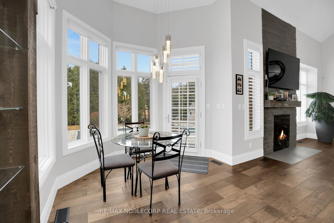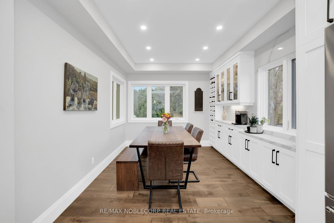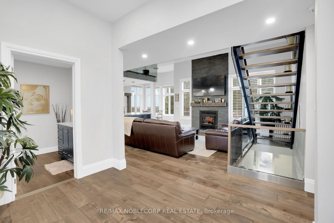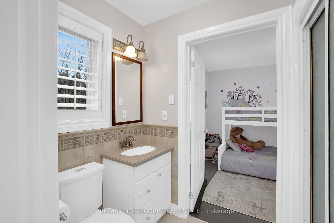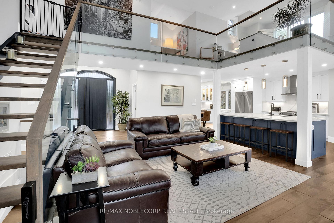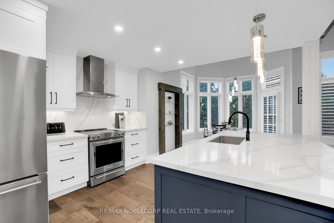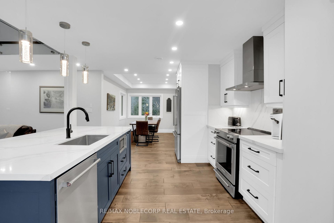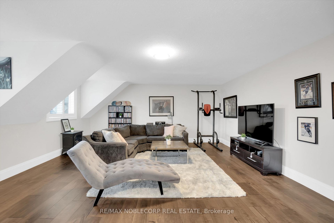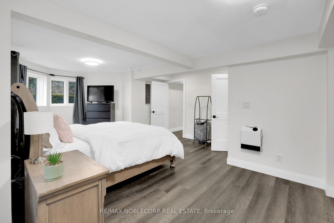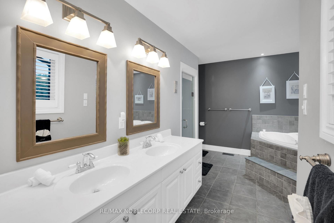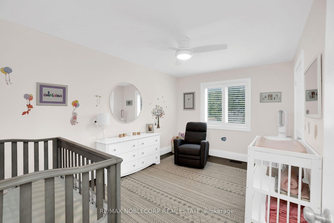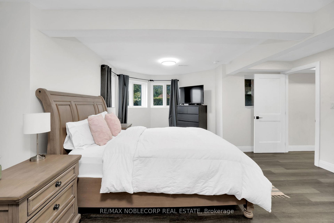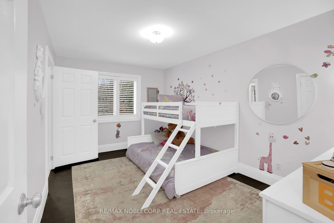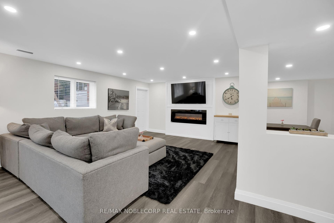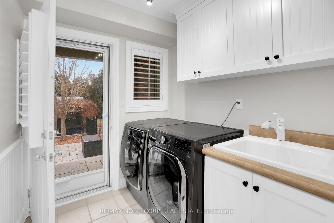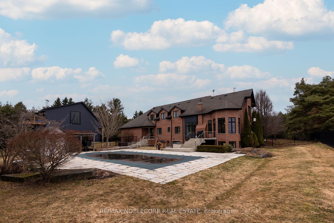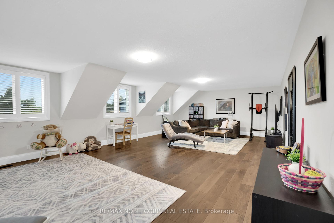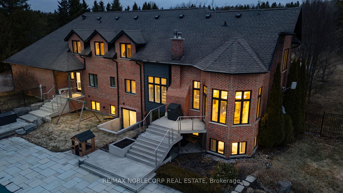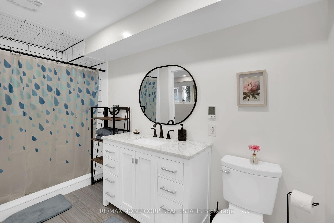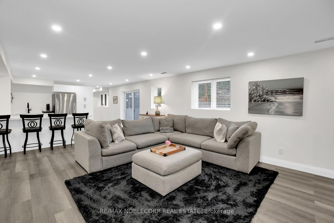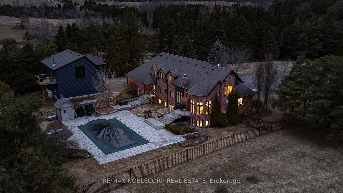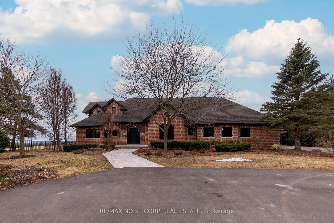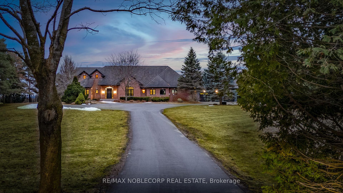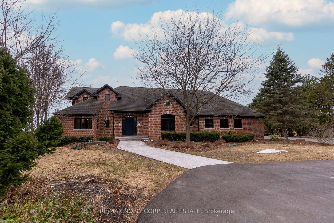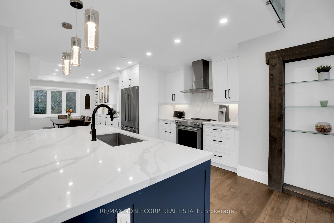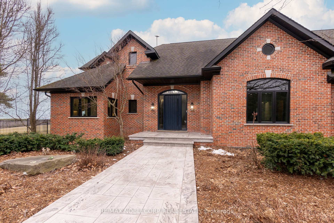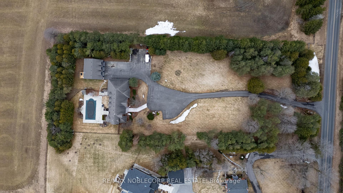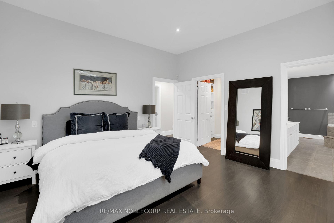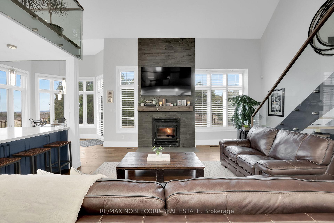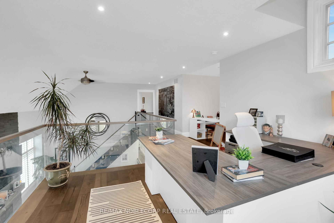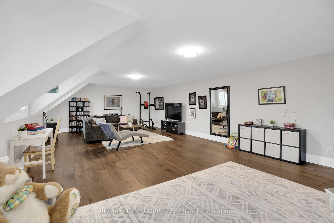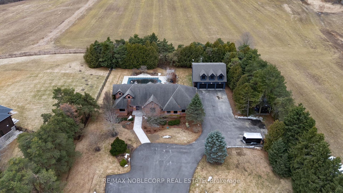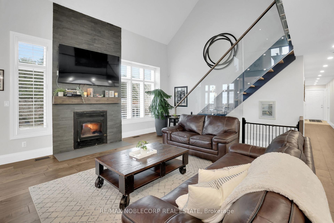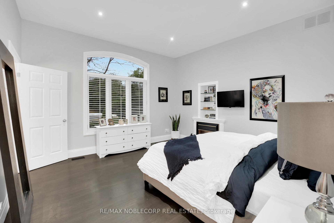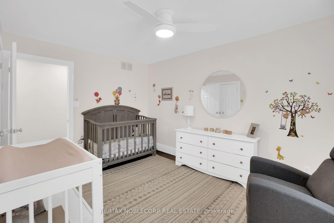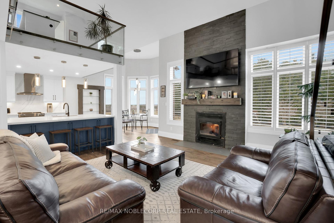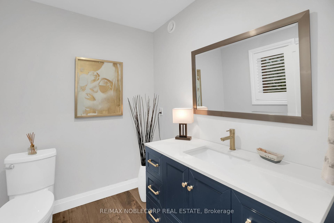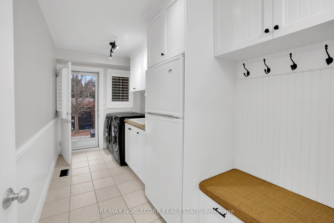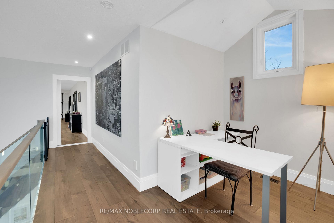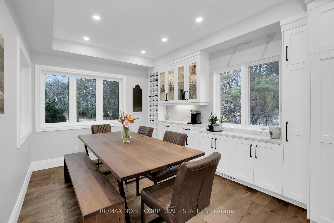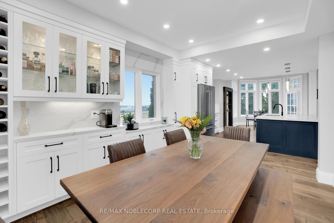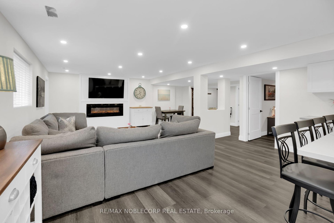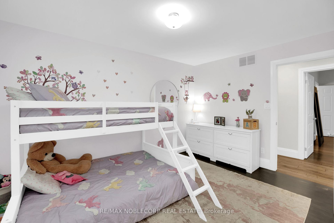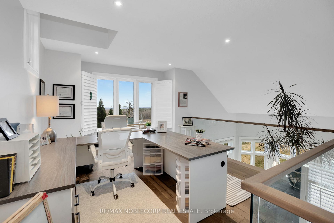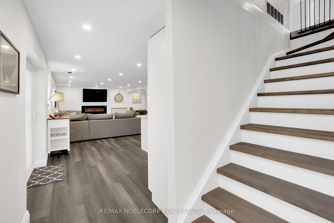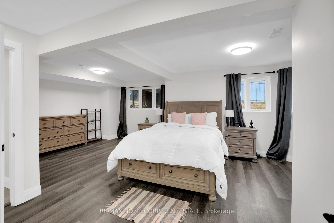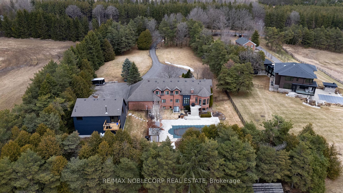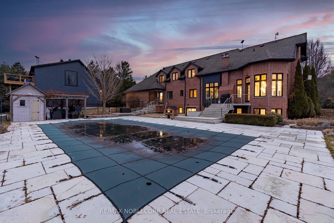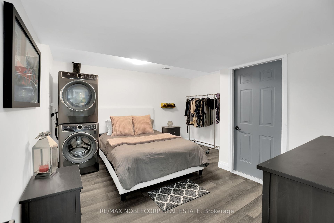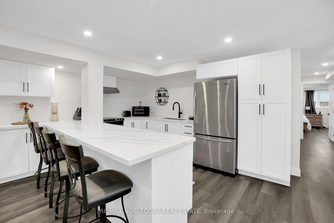$2,869,900
Available - For Sale
Listing ID: W12058999
17088 Horseshoe Hill Road , Caledon, L7C 2N6, Peel
| Welcome to 17088 Horseshoe Hill Rd! This stunning functional turn-key bungaloft in the heart of Caledon, with over 500K in upgrades, offers breathtaking escarpment views! This exceptional property sits on 2.6 picturesque acres and features a sparkling inground pool, modern finishes throughout, 6 car heated detached garage, and a separate basement apartment perfect for extended family or rental income. A rare blend of luxury, comfort, and scenic beauty in an extremely desirable location. Come take a look at this incredible home!! |
| Price | $2,869,900 |
| Taxes: | $11016.61 |
| Assessment Year: | 2025 |
| Occupancy by: | Owner |
| Address: | 17088 Horseshoe Hill Road , Caledon, L7C 2N6, Peel |
| Acreage: | 2-4.99 |
| Directions/Cross Streets: | Horseshoe Hill Rd/ The Grange Sdrd |
| Rooms: | 10 |
| Rooms +: | 5 |
| Bedrooms: | 3 |
| Bedrooms +: | 2 |
| Family Room: | F |
| Basement: | Apartment, Separate Ent |
| Level/Floor | Room | Length(ft) | Width(ft) | Descriptions | |
| Room 1 | Main | Living Ro | 19.29 | 17.19 | Open Concept, Hardwood Floor, Combined w/Kitchen |
| Room 2 | Main | Dining Ro | 13.19 | 10.23 | Combined w/Kitchen, Hardwood Floor, Overlooks Frontyard |
| Room 3 | Main | Kitchen | 12.96 | 13.19 | Quartz Counter, Custom Backsplash, Overlooks Backyard |
| Room 4 | Main | Breakfast | 10.59 | 11.15 | Overlooks Backyard, Combined w/Kitchen, Hardwood Floor |
| Room 5 | Main | Primary B | 14.17 | 14.4 | 5 Pc Ensuite, Walk-In Closet(s), Hardwood Floor |
| Room 6 | Main | Bedroom 2 | 14.4 | 9.87 | Hardwood Floor, Closet, Semi Ensuite |
| Room 7 | Main | Bedroom 3 | 14.4 | 10.04 | Hardwood Floor, Closet, Semi Ensuite |
| Room 8 | Main | Laundry | 14.4 | 6.43 | Ceramic Floor, W/O To Yard, Overlooks Backyard |
| Room 9 | Second | Office | 13.09 | 10.2 | Hardwood Floor, Overlook Greenbelt, Overlooks Living |
| Room 10 | Second | Recreatio | 18.2 | 32.05 | Hardwood Floor, Overlooks Frontyard |
| Room 11 | Basement | Kitchen | 17.71 | 12.14 | Open Concept, Vinyl Floor, Stainless Steel Appl |
| Room 12 | Basement | Recreatio | 25.32 | 19.16 | Vinyl Floor, W/O To Yard, Fireplace |
| Room 13 | Basement | Bedroom 4 | 22.83 | 17.22 | Vinyl Floor, 3 Pc Ensuite, Window |
| Room 14 | Basement | Bedroom 5 | 14.07 | 14.4 | Vinyl Floor, Combined w/Laundry |
| Room 15 | Basement | Utility R | 15.68 | 35.59 |
| Washroom Type | No. of Pieces | Level |
| Washroom Type 1 | 2 | Main |
| Washroom Type 2 | 3 | Main |
| Washroom Type 3 | 5 | Main |
| Washroom Type 4 | 3 | Lower |
| Washroom Type 5 | 2 | Lower |
| Total Area: | 0.00 |
| Approximatly Age: | 16-30 |
| Property Type: | Detached |
| Style: | Bungaloft |
| Exterior: | Brick |
| Garage Type: | Attached |
| (Parking/)Drive: | Private |
| Drive Parking Spaces: | 21 |
| Park #1 | |
| Parking Type: | Private |
| Park #2 | |
| Parking Type: | Private |
| Pool: | Inground |
| Other Structures: | Additional Gar |
| Approximatly Age: | 16-30 |
| Approximatly Square Footage: | 3500-5000 |
| Property Features: | Clear View, Golf |
| CAC Included: | N |
| Water Included: | N |
| Cabel TV Included: | N |
| Common Elements Included: | N |
| Heat Included: | N |
| Parking Included: | N |
| Condo Tax Included: | N |
| Building Insurance Included: | N |
| Fireplace/Stove: | Y |
| Heat Type: | Forced Air |
| Central Air Conditioning: | Central Air |
| Central Vac: | Y |
| Laundry Level: | Syste |
| Ensuite Laundry: | F |
| Elevator Lift: | False |
| Sewers: | Septic |
| Water: | Drilled W |
| Water Supply Types: | Drilled Well |
| Utilities-Cable: | A |
| Utilities-Hydro: | A |
$
%
Years
This calculator is for demonstration purposes only. Always consult a professional
financial advisor before making personal financial decisions.
| Although the information displayed is believed to be accurate, no warranties or representations are made of any kind. |
| RE/MAX NOBLECORP REAL ESTATE |
|
|

Valeria Zhibareva
Broker
Dir:
905-599-8574
Bus:
905-855-2200
Fax:
905-855-2201
| Virtual Tour | Book Showing | Email a Friend |
Jump To:
At a Glance:
| Type: | Freehold - Detached |
| Area: | Peel |
| Municipality: | Caledon |
| Neighbourhood: | Rural Caledon |
| Style: | Bungaloft |
| Approximate Age: | 16-30 |
| Tax: | $11,016.61 |
| Beds: | 3+2 |
| Baths: | 5 |
| Fireplace: | Y |
| Pool: | Inground |
Locatin Map:
Payment Calculator:

