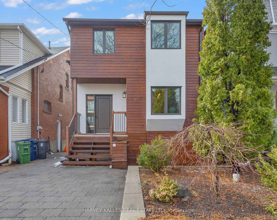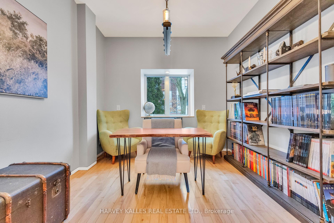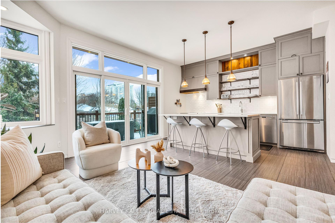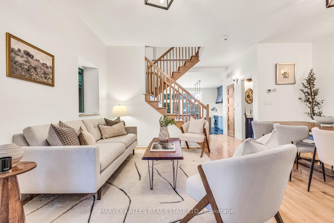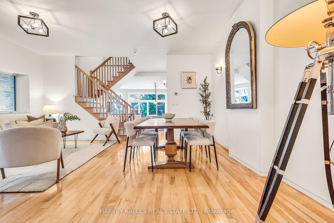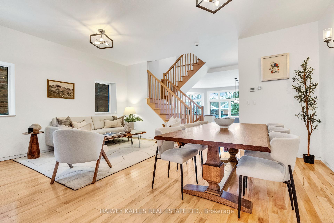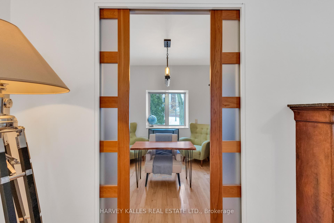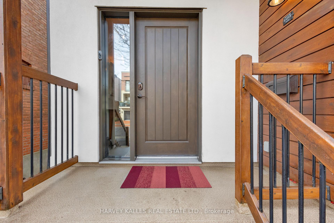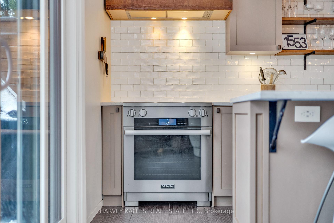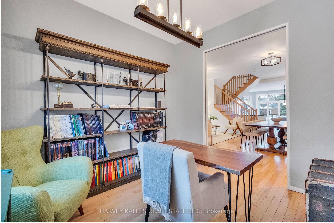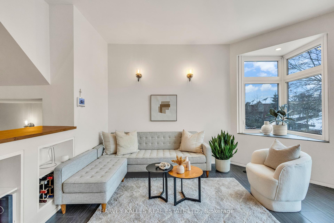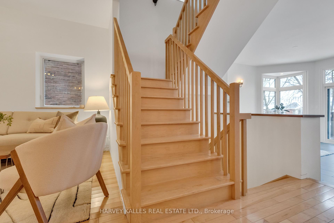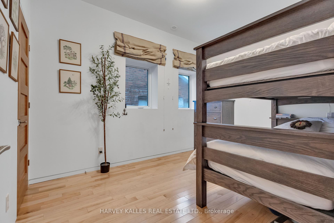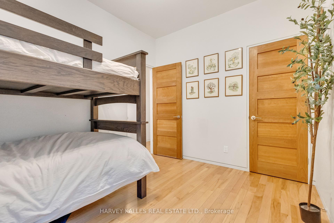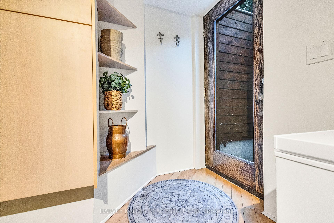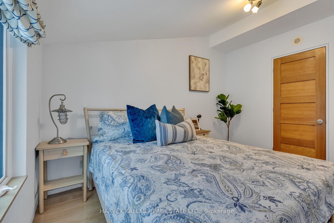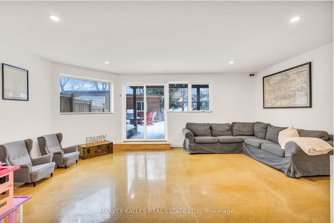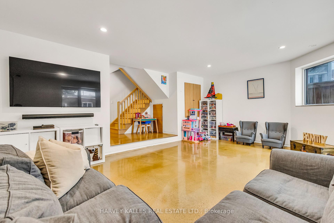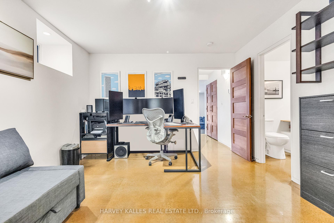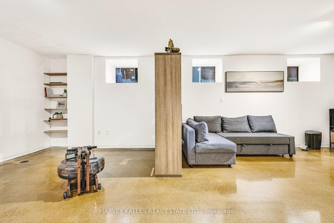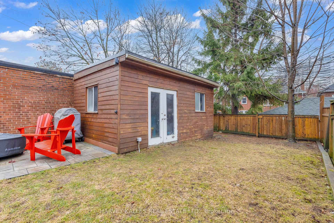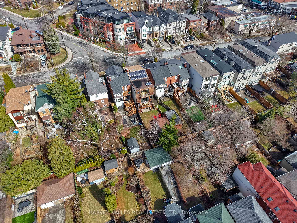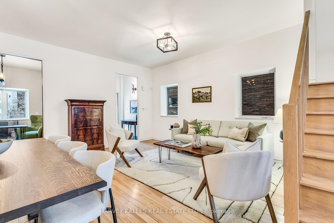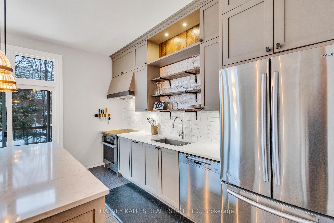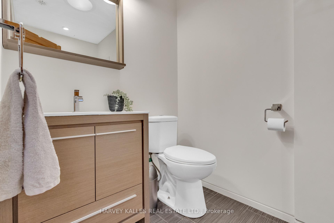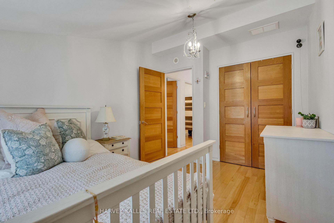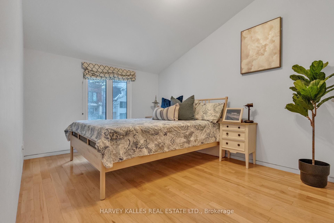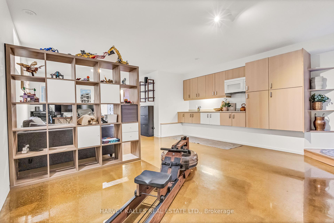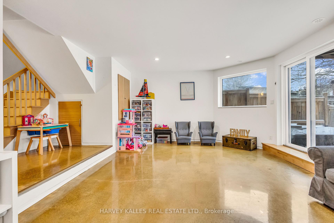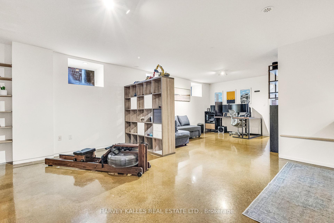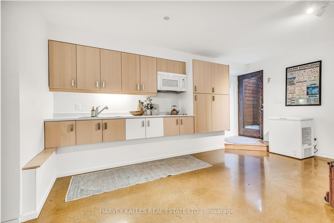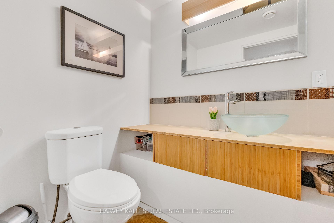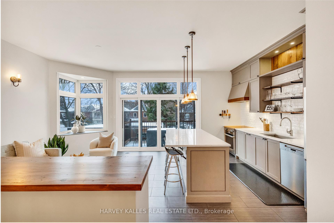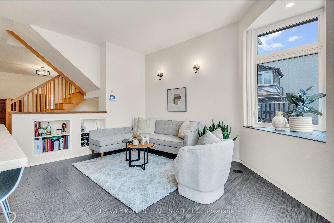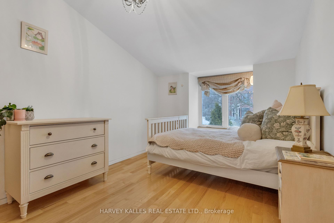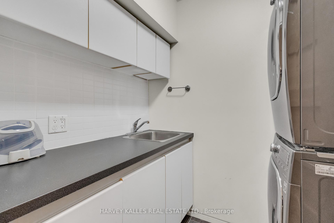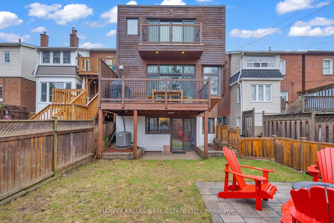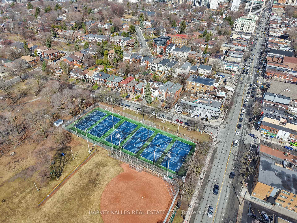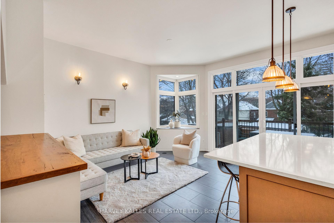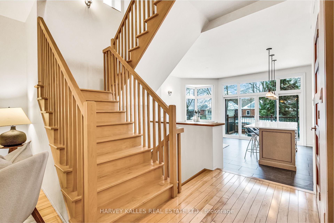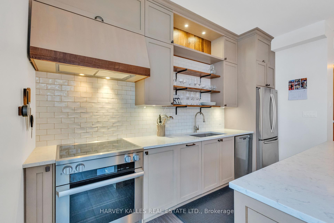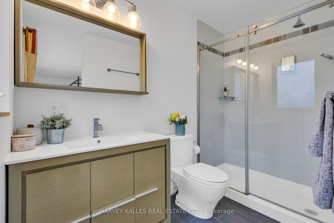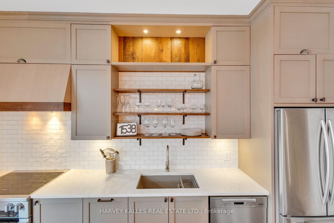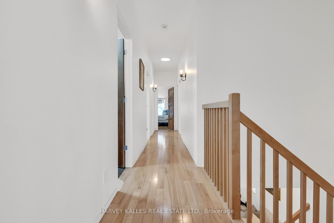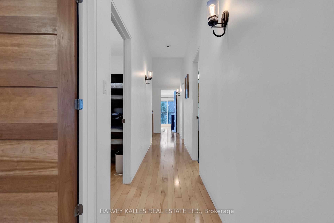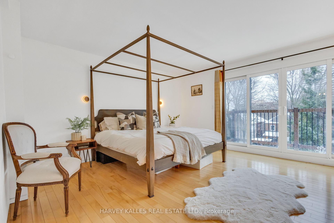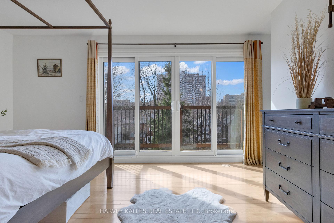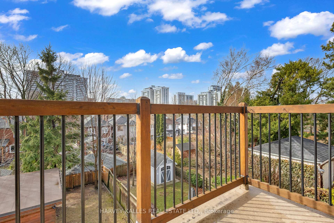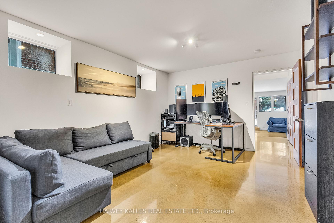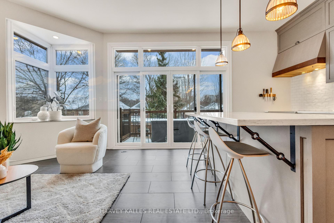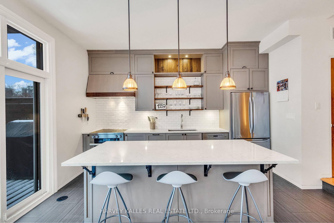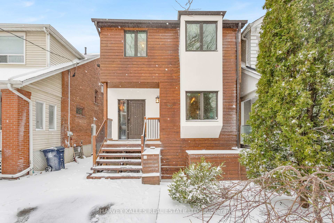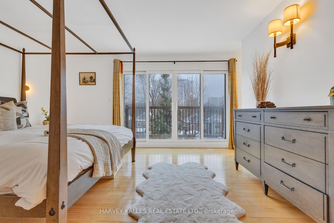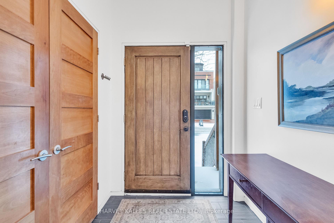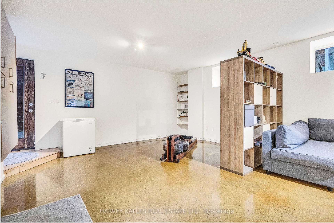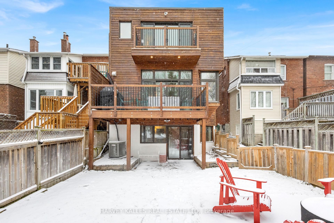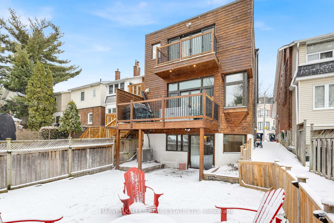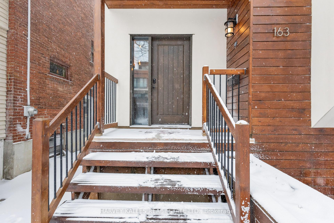$2,495,000
Available - For Sale
Listing ID: C12060691
163 Belsize Driv , Toronto, M4S 1L9, Toronto
| This Home Checks Every Box! Detached Home In The Heart Of Coveted Davisville Village. With 4 Spacious Bedrooms, 4 Bathrooms, And Almost 3,000 Sq Ft Of Beautifully Finished Living Space With Soaring High Ceilings. Complete With Floor-To-Ceiling, Wall-To-Wall Windows Flood The Home With Natural Light On All Three Levels, Complemented By Skylights And Warm White Oak Floors. The Open-Concept Main Level Is Perfect For Entertaining, While The Walk-Out To The Deck Off The Kitchen And The Walkout Basement With Radiant Floors And A Full Separate-Entry Basement Apartment In The Front Half, And A Walk-Out Family Space At The Back Is Sure To Please! The Detached Garage Has Been Converted Into A Fully Powered, Insulated And Drywalled Studio - Ideal As A Home Office, Gym, Art Space, Or Teen Retreat. The Deep Backyard Offers Privacy And Tranquility With Many Mature Trees In Neighbouring Backyard For Privacy And Greenery. While Solar Panels Mean You Not Only Never See A Hydro Bill Again, But You Can Expect Some Checks Instead! The Primary Suite With Walk-In Closet, Spa-Inspired Ensuite, And A Private Balcony Is Made For Relaxing. Parking For One, With Potential To Expand To Two Like Neighbours Have. Located On One Of The Most Desirable Streets In The Neighborhood - Steps To Belsize Parkette, June Rowlands Park, And Davisville Tennis Club. Just A 9-Minute Walk To Davisville Subway Station And Surrounded By Top-Ranked Schools, Including French Immersion Options. Enjoy The Incredible Lifestyle Of Midtown Toronto With Mount Pleasants Shops, Cafes, And Restaurants Right Around The Corner. Do Not Miss This One! |
| Price | $2,495,000 |
| Taxes: | $10843.78 |
| Occupancy by: | Owner |
| Address: | 163 Belsize Driv , Toronto, M4S 1L9, Toronto |
| Directions/Cross Streets: | Mt Pleasant and Davisville |
| Rooms: | 9 |
| Rooms +: | 2 |
| Bedrooms: | 4 |
| Bedrooms +: | 0 |
| Family Room: | T |
| Basement: | Separate Ent, Finished wit |
| Level/Floor | Room | Length(ft) | Width(ft) | Descriptions | |
| Room 1 | Main | Living Ro | 10.63 | 15.38 | Hardwood Floor, Picture Window, Combined w/Dining |
| Room 2 | Main | Dining Ro | 8.27 | 15.38 | Combined w/Living, Hardwood Floor, Wall Sconce Lighting |
| Room 3 | Main | Office | 9.97 | 10.53 | Pocket Doors, Hardwood Floor, Picture Window |
| Room 4 | Main | Kitchen | 9.54 | 15.61 | Centre Island, Breakfast Bar, Stainless Steel Appl |
| Room 5 | Main | Family Ro | 10.73 | 15.61 | W/O To Deck, Picture Window, Tile Floor |
| Room 6 | Second | Primary B | 14.92 | 14.17 | Ensuite Bath, Walk-In Closet(s), W/O To Balcony |
| Room 7 | Second | Bedroom 2 | 9.41 | 11.64 | Hardwood Floor, Closet, Picture Window |
| Room 8 | Second | Bedroom 3 | 9.41 | 14.2 | Hardwood Floor, Closet, Picture Window |
| Room 9 | Second | Bedroom 4 | 9.15 | 13.81 | Hardwood Floor, Double Closet, Picture Window |
| Room 10 | Second | Laundry | 5.02 | 6.95 | Laundry Sink, Tile Floor, Backsplash |
| Room 11 | Lower | Recreatio | 18.99 | 22.5 | Heated Floor, Walk-Out, Pot Lights |
| Room 12 | Lower | Other | 12.27 | 26.21 | Heated Floor, Combined w/Kitchen, Above Grade Window |
| Washroom Type | No. of Pieces | Level |
| Washroom Type 1 | 2 | Main |
| Washroom Type 2 | 3 | Second |
| Washroom Type 3 | 4 | Second |
| Washroom Type 4 | 3 | Lower |
| Washroom Type 5 | 0 |
| Total Area: | 0.00 |
| Property Type: | Detached |
| Style: | 2-Storey |
| Exterior: | Stucco (Plaster), Wood |
| Garage Type: | None |
| (Parking/)Drive: | Mutual |
| Drive Parking Spaces: | 1 |
| Park #1 | |
| Parking Type: | Mutual |
| Park #2 | |
| Parking Type: | Mutual |
| Pool: | None |
| Other Structures: | Workshop |
| Approximatly Square Footage: | 1500-2000 |
| Property Features: | Park, Public Transit |
| CAC Included: | N |
| Water Included: | N |
| Cabel TV Included: | N |
| Common Elements Included: | N |
| Heat Included: | N |
| Parking Included: | N |
| Condo Tax Included: | N |
| Building Insurance Included: | N |
| Fireplace/Stove: | N |
| Heat Type: | Forced Air |
| Central Air Conditioning: | Central Air |
| Central Vac: | N |
| Laundry Level: | Syste |
| Ensuite Laundry: | F |
| Elevator Lift: | False |
| Sewers: | Sewer |
| Utilities-Cable: | A |
| Utilities-Hydro: | A |
$
%
Years
This calculator is for demonstration purposes only. Always consult a professional
financial advisor before making personal financial decisions.
| Although the information displayed is believed to be accurate, no warranties or representations are made of any kind. |
| HARVEY KALLES REAL ESTATE LTD. |
|
|

Valeria Zhibareva
Broker
Dir:
905-599-8574
Bus:
905-855-2200
Fax:
905-855-2201
| Book Showing | Email a Friend |
Jump To:
At a Glance:
| Type: | Freehold - Detached |
| Area: | Toronto |
| Municipality: | Toronto C10 |
| Neighbourhood: | Mount Pleasant West |
| Style: | 2-Storey |
| Tax: | $10,843.78 |
| Beds: | 4 |
| Baths: | 4 |
| Fireplace: | N |
| Pool: | None |
Locatin Map:
Payment Calculator:

