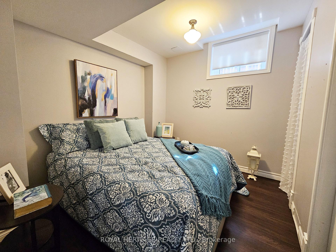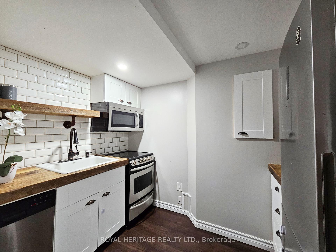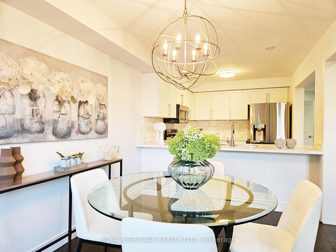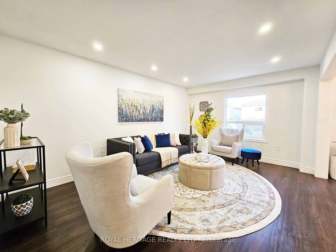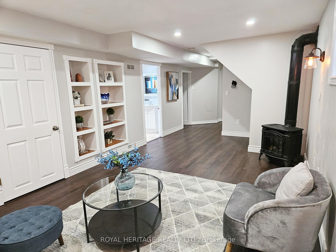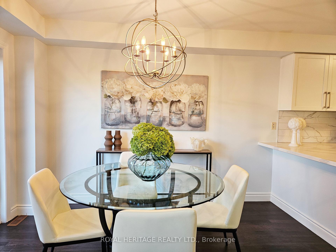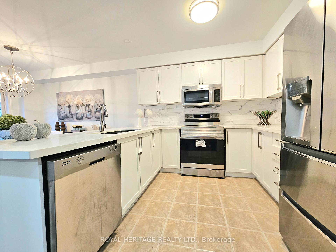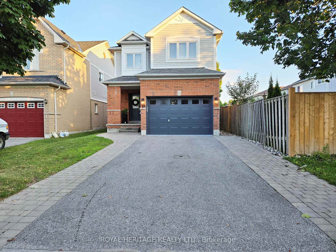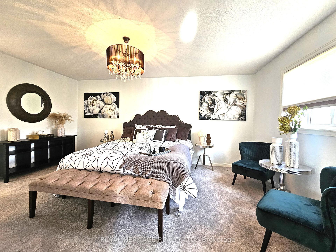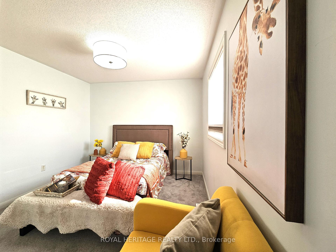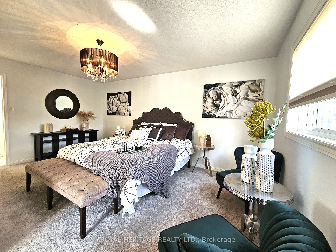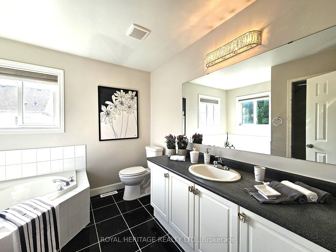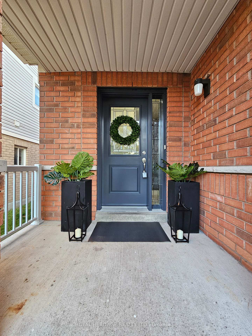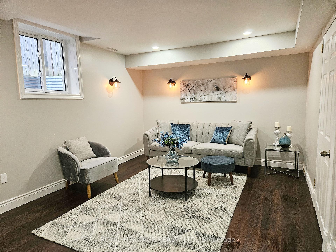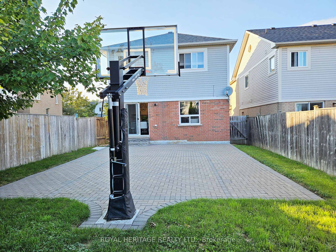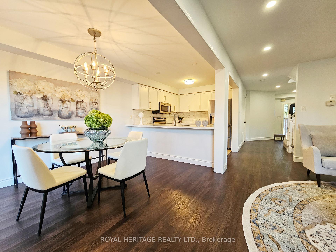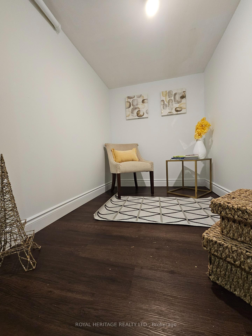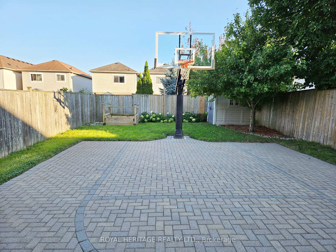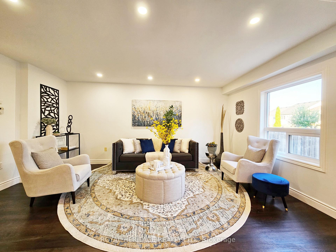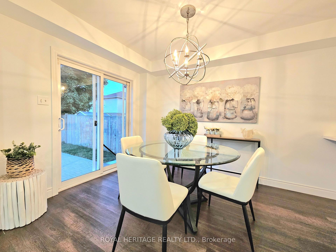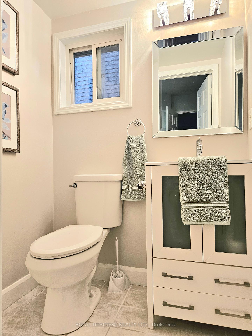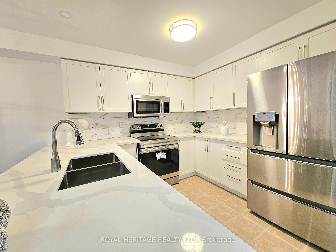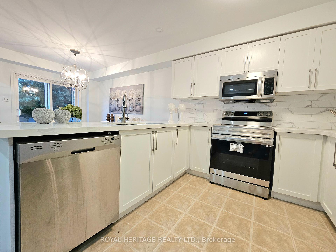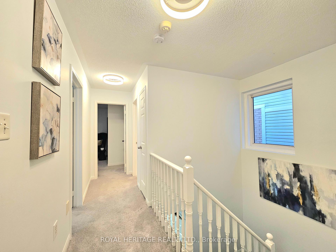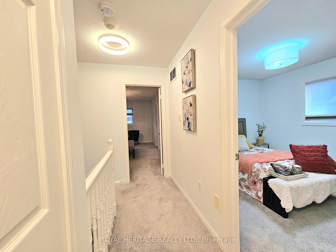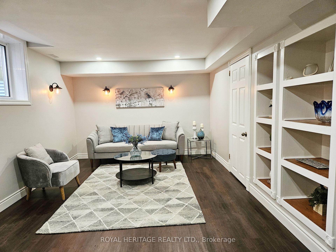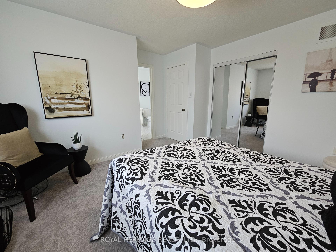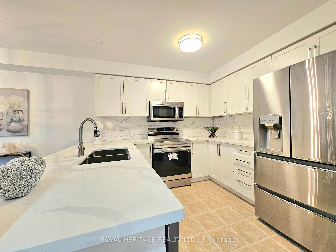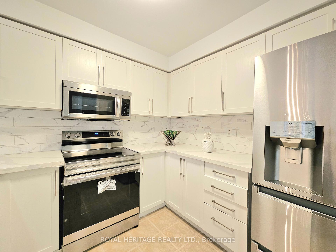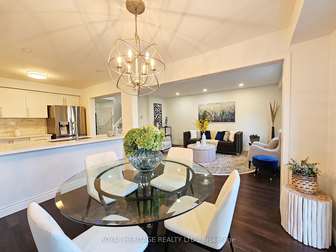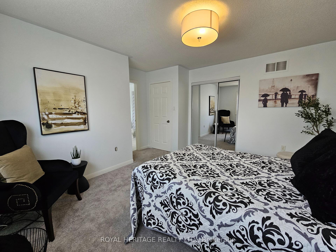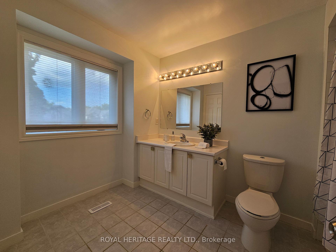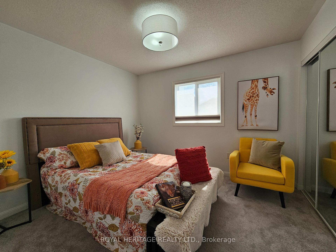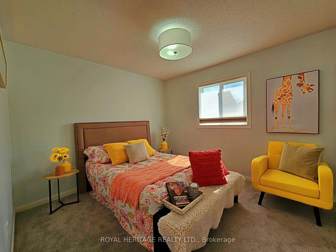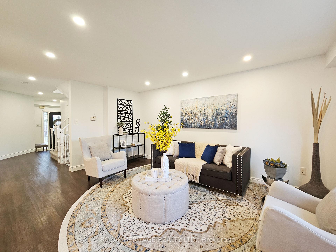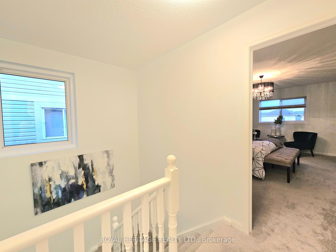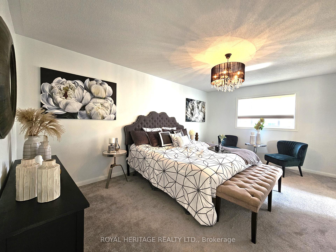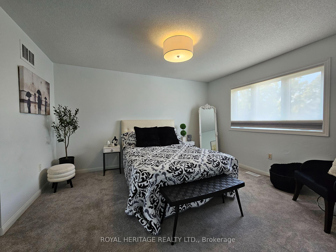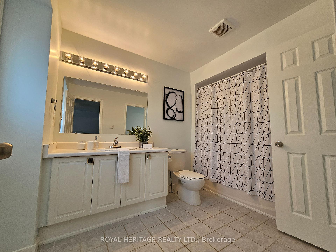$988,990
Available - For Sale
Listing ID: E11982223
56 Catkins Cres , Whitby, L1R 2Z8, Durham
| Beautiful Detached home in Desirable Community, walking distance to new Elementary school and Daycare, Sinclair HS. Newly renovated/updated with wide plank laminate flrs, pot lights on main and bsmt, new light fixtures, Quartz Counters in Kitchen, new appliances, new broadloom on 2nd flr. Bright In-Law Suite with Kitchen, 3-pc bath, 1 bedbroom, gas stove fireplace and generous living room.Large fully fenced backyard with Shed, interlock brick basketball court with league spec adjustable basketball net. Perfect for multi-generational family. Just move in and enjoy! **EXTRAS** Walking distance to Sinclair HS & Willows Walk ES. Quick access to 407 ETR/401 Hwy. School bus Route/ Public Transit to GO Stn. Close to Big box shopping, banks, restaurants, police station, ambulance station, grocery stores and much more!! |
| Price | $988,990 |
| Taxes: | $5822.00 |
| Assessment Year: | 2024 |
| Occupancy by: | Owner |
| Address: | 56 Catkins Cres , Whitby, L1R 2Z8, Durham |
| Directions/Cross Streets: | Taunton Rd & Anderson St. |
| Rooms: | 7 |
| Rooms +: | 4 |
| Bedrooms: | 3 |
| Bedrooms +: | 1 |
| Family Room: | F |
| Basement: | Apartment, Finished |
| Level/Floor | Room | Length(ft) | Width(ft) | Descriptions | |
| Room 1 | Main | Living Ro | 16.33 | 11.68 | Large Window, Vinyl Floor, Pot Lights |
| Room 2 | Main | Kitchen | 8.33 | 10 | Quartz Counter, Stainless Steel Appl, Breakfast Bar |
| Room 3 | Second | Bedroom | 14.33 | 10.79 | 4 Pc Ensuite, Walk-In Closet(s), Broadloom |
| Room 4 | Second | Bedroom 2 | 10 | 9.12 | Window, B/I Closet, Broadloom |
| Room 5 | Second | Bedroom 3 | 11.32 | 10.5 | Large Window, 3 Pc Bath, Broadloom |
| Room 6 | Main | Bedroom 3 | 8.2 | 8.2 | Combined w/Living, Overlooks Backyard, Sliding Doors |
| Room 7 | Basement | Living Ro | 16.33 | 11.35 | Fireplace, Pot Lights, Vinyl Floor |
| Room 8 | Basement | Bedroom | 8.53 | 7.54 | Window, Closet, Vinyl Floor |
| Room 9 | Basement | Kitchen | 4.99 | 4.99 | Stainless Steel Appl, Pot Lights, Vinyl Floor |
| Washroom Type | No. of Pieces | Level |
| Washroom Type 1 | 2 | Main |
| Washroom Type 2 | 4 | Second |
| Washroom Type 3 | 3 | Second |
| Washroom Type 4 | 3 | Basement |
| Washroom Type 5 | 0 |
| Total Area: | 0.00 |
| Property Type: | Detached |
| Style: | 2-Storey |
| Exterior: | Brick Front, Vinyl Siding |
| Garage Type: | Attached |
| (Parking/)Drive: | Private Do |
| Drive Parking Spaces: | 2 |
| Park #1 | |
| Parking Type: | Private Do |
| Park #2 | |
| Parking Type: | Private Do |
| Pool: | None |
| Approximatly Square Footage: | 1500-2000 |
| CAC Included: | N |
| Water Included: | N |
| Cabel TV Included: | N |
| Common Elements Included: | N |
| Heat Included: | N |
| Parking Included: | N |
| Condo Tax Included: | N |
| Building Insurance Included: | N |
| Fireplace/Stove: | Y |
| Heat Type: | Forced Air |
| Central Air Conditioning: | Central Air |
| Central Vac: | N |
| Laundry Level: | Syste |
| Ensuite Laundry: | F |
| Sewers: | Sewer |
$
%
Years
This calculator is for demonstration purposes only. Always consult a professional
financial advisor before making personal financial decisions.
| Although the information displayed is believed to be accurate, no warranties or representations are made of any kind. |
| ROYAL HERITAGE REALTY LTD. |
|
|

Valeria Zhibareva
Broker
Dir:
905-599-8574
Bus:
905-855-2200
Fax:
905-855-2201
| Book Showing | Email a Friend |
Jump To:
At a Glance:
| Type: | Freehold - Detached |
| Area: | Durham |
| Municipality: | Whitby |
| Neighbourhood: | Taunton North |
| Style: | 2-Storey |
| Tax: | $5,822 |
| Beds: | 3+1 |
| Baths: | 4 |
| Fireplace: | Y |
| Pool: | None |
Locatin Map:
Payment Calculator:

