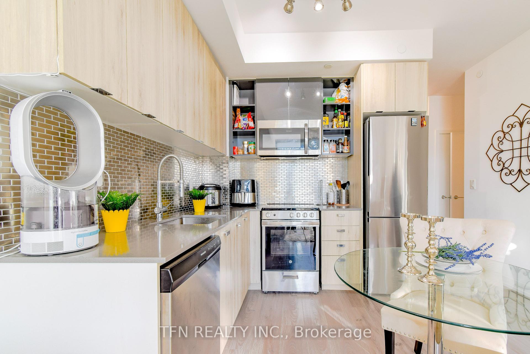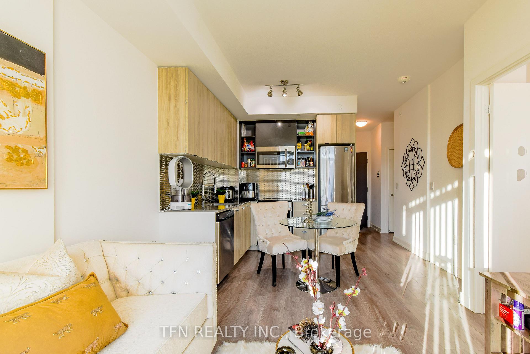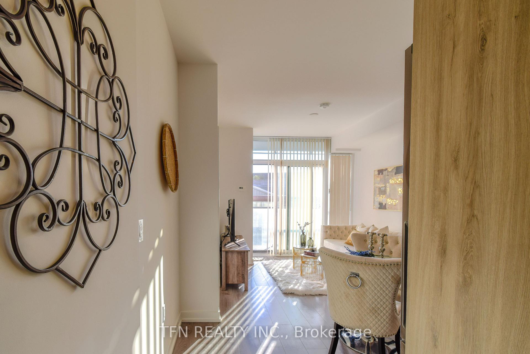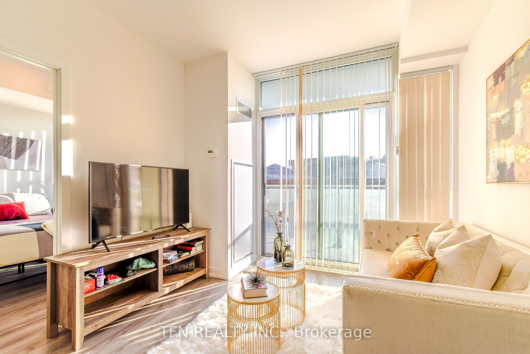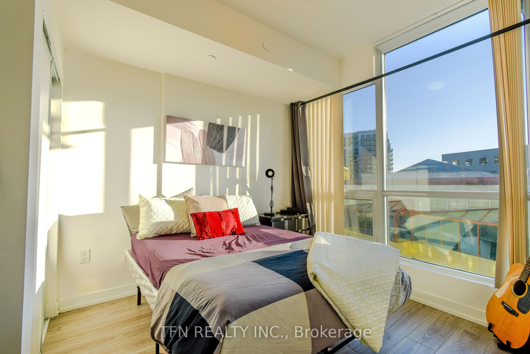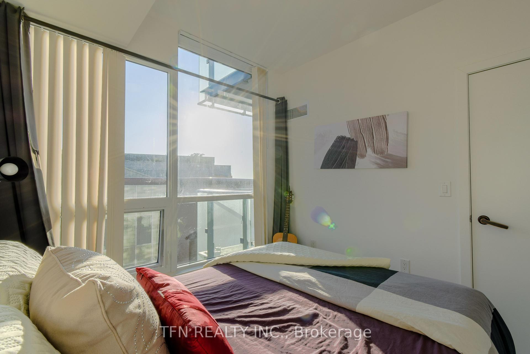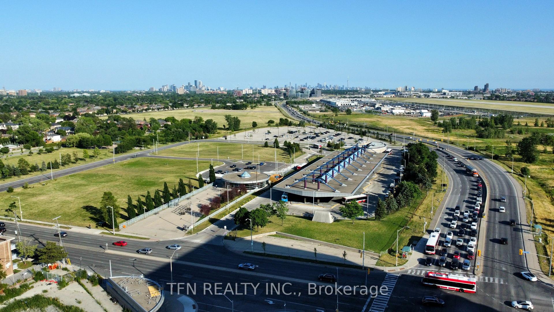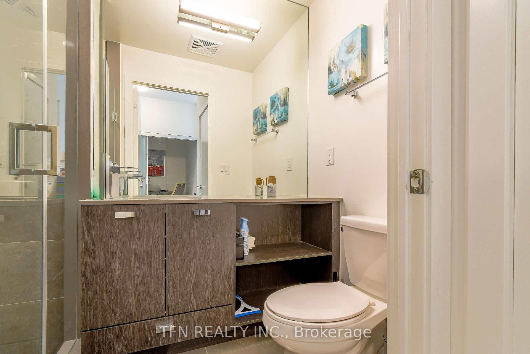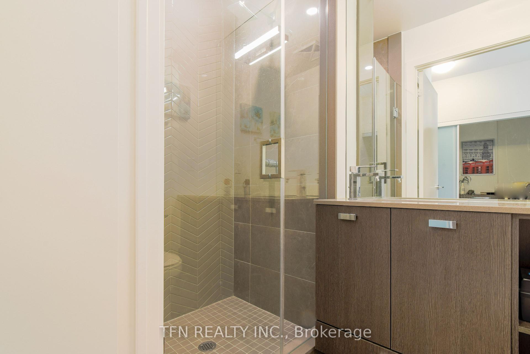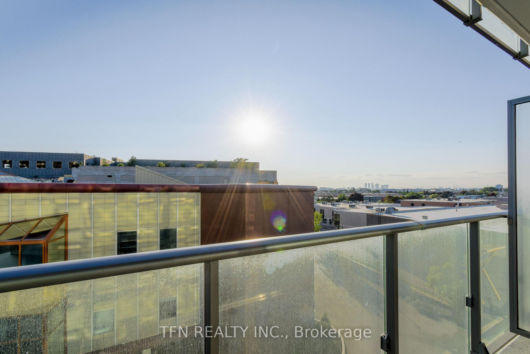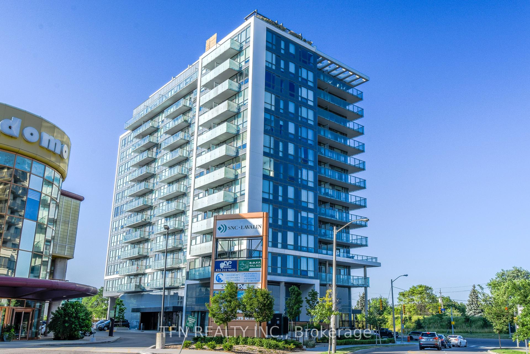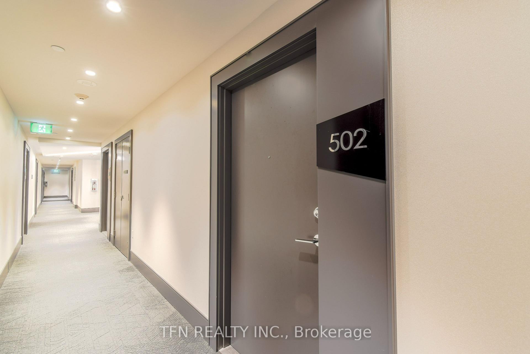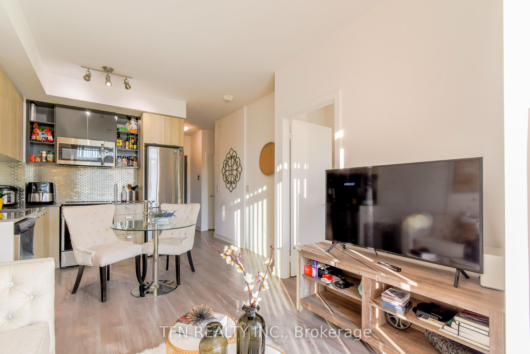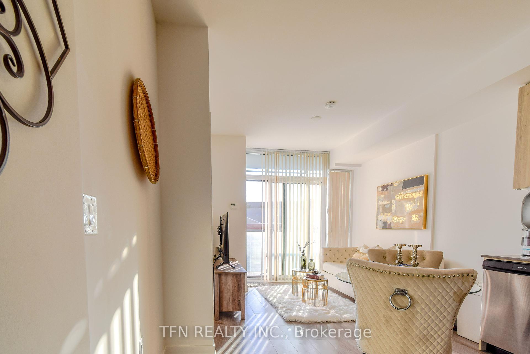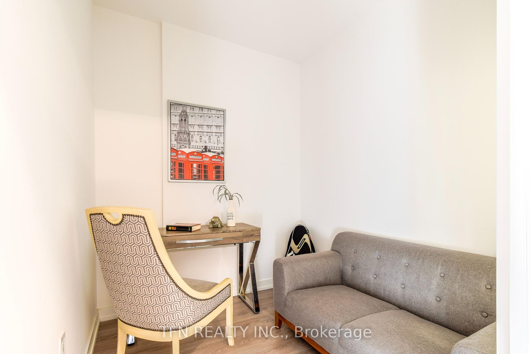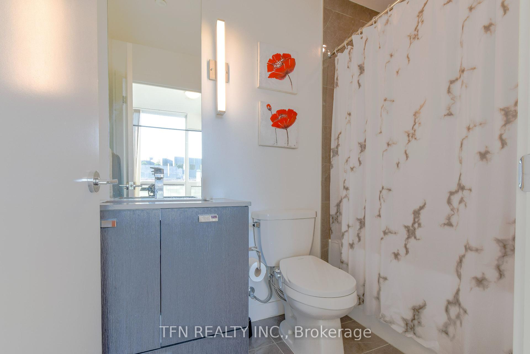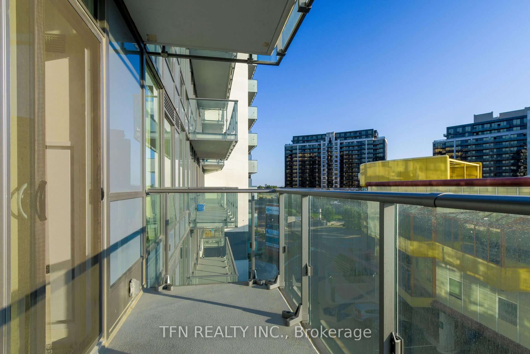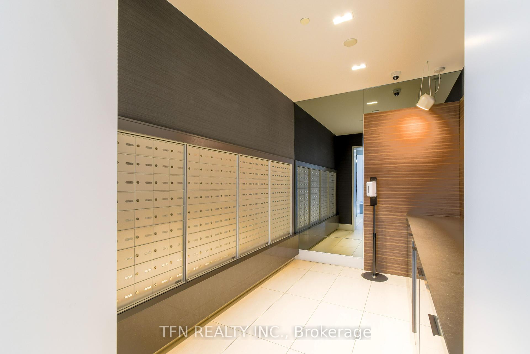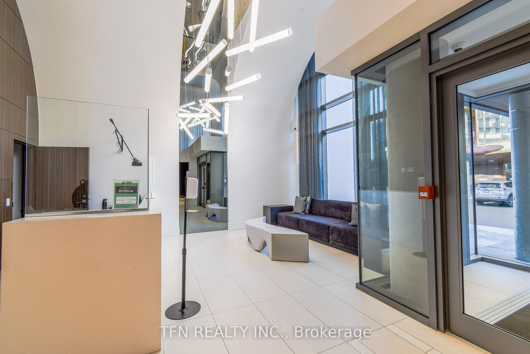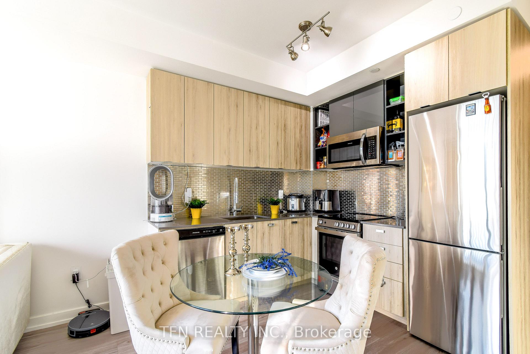$2,575
Available - For Rent
Listing ID: W12060605
10 De Boers Driv , Toronto, M3J 0H1, Toronto
| Are you in search of the perfect home for a couple or small family? Welcome to 502-10 De Boers Dr, a bright and spacious 1-bedroom + DEN with 2 full baths, the perfect living space for those who love both style and functionality. The unit features luxury vinyl flooring, a kitchen with granite countertops, a chic ceramic backsplash, and stainless steel appliances that make cooking a joy. The generously-sized primary bedroom comes with a large window and an ensuite, while the spacious den is perfect for an office or second bedroom. Enjoy breathtaking west-facing views from your open balcony, and rest easy with the added bonus of a locker and underground parking. Just a 5-minute walk to Sheppard West Subway or access to Downsview Park Subway, plus close proximity to Highway 401, York University, and Yorkdale Mall! The building offers fantastic amenities, including a concierge, rooftop BBQ area, fitness centre, dog wash, and party room. Truly, this is an ideal home for a couple or small family! |
| Price | $2,575 |
| Taxes: | $0.00 |
| Occupancy by: | Tenant |
| Address: | 10 De Boers Driv , Toronto, M3J 0H1, Toronto |
| Postal Code: | M3J 0H1 |
| Province/State: | Toronto |
| Directions/Cross Streets: | Shepphard Ave/Allen Rd |
| Level/Floor | Room | Length(ft) | Width(ft) | Descriptions | |
| Room 1 | Main | Primary B | 9.25 | 9.32 | 3 Pc Bath, Vinyl Floor, Window |
| Room 2 | Main | Bathroom | 8.2 | 4.92 | 3 Pc Bath, Tile Floor |
| Room 3 | Main | Kitchen | 10.17 | 18.4 | Combined w/Dining, Combined w/Living, Ceramic Backsplash |
| Room 4 | Main | Den | 7.41 | 6.99 | Vinyl Floor |
| Room 5 | Main | Bathroom | 8.2 | 4.92 | 3 Pc Bath, Tile Floor |
| Room 6 | Main | Dining Ro | 10.17 | 18.4 | Combined w/Kitchen, Combined w/Living, Vinyl Floor |
| Room 7 | Main | Living Ro | 10.17 | 18.4 | Combined w/Dining, Combined w/Kitchen, W/O To Balcony |
| Washroom Type | No. of Pieces | Level |
| Washroom Type 1 | 3 | Main |
| Washroom Type 2 | 0 | |
| Washroom Type 3 | 0 | |
| Washroom Type 4 | 0 | |
| Washroom Type 5 | 0 |
| Total Area: | 0.00 |
| Approximatly Age: | 0-5 |
| Sprinklers: | Conc |
| Washrooms: | 2 |
| Heat Type: | Forced Air |
| Central Air Conditioning: | Central Air |
| Elevator Lift: | True |
| Although the information displayed is believed to be accurate, no warranties or representations are made of any kind. |
| TFN REALTY INC. |
|
|

Valeria Zhibareva
Broker
Dir:
905-599-8574
Bus:
905-855-2200
Fax:
905-855-2201
| Book Showing | Email a Friend |
Jump To:
At a Glance:
| Type: | Com - Condo Apartment |
| Area: | Toronto |
| Municipality: | Toronto W05 |
| Neighbourhood: | York University Heights |
| Style: | Apartment |
| Approximate Age: | 0-5 |
| Beds: | 1+1 |
| Baths: | 2 |
| Fireplace: | N |
Locatin Map:

