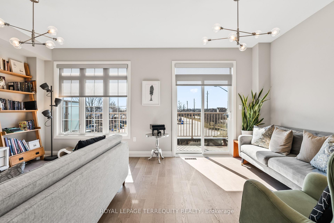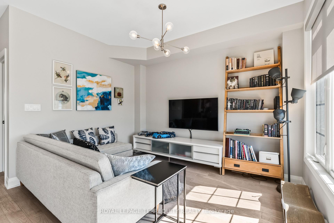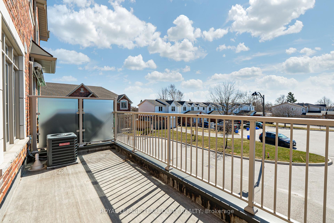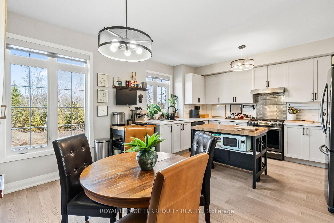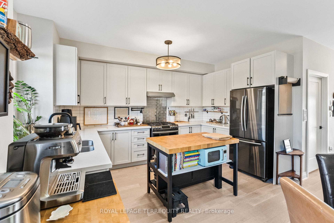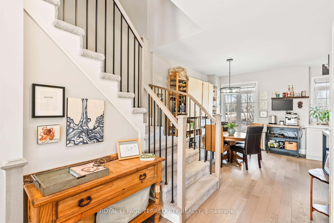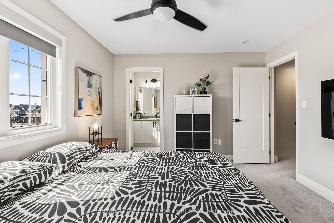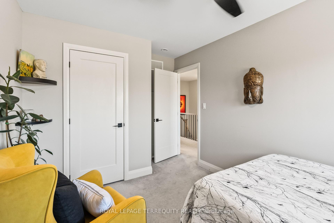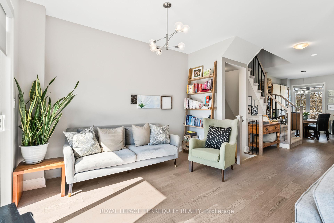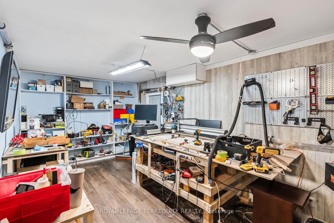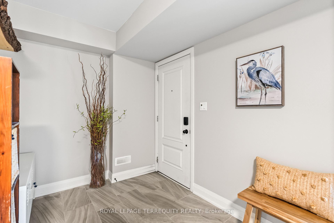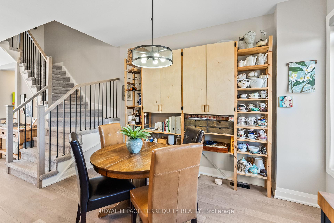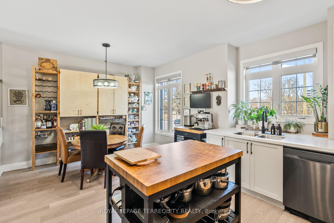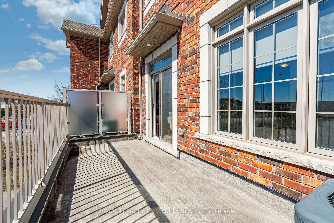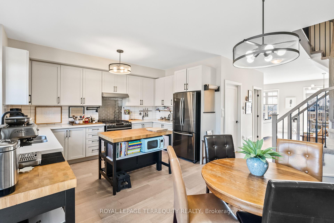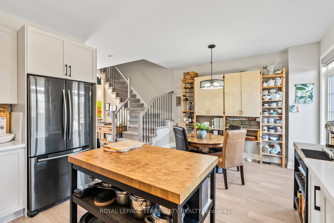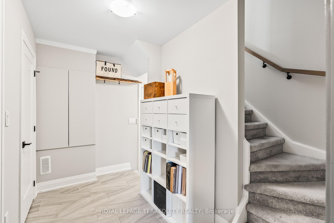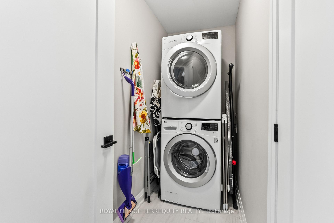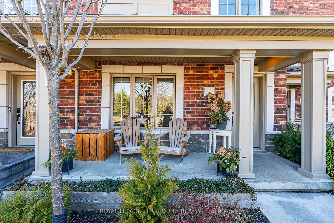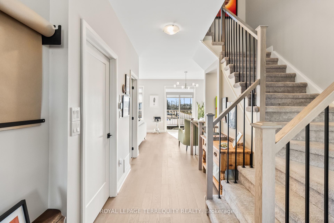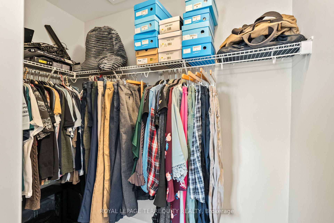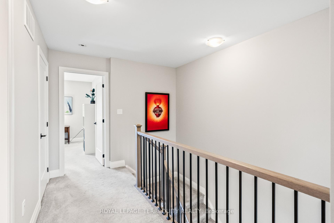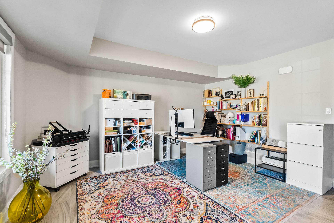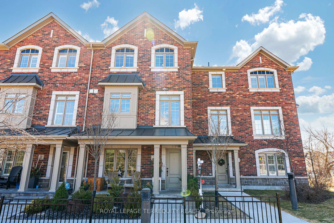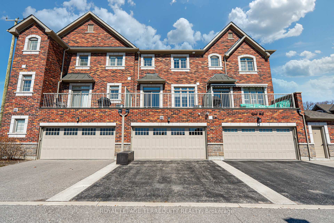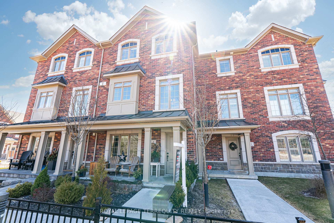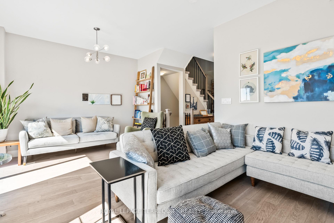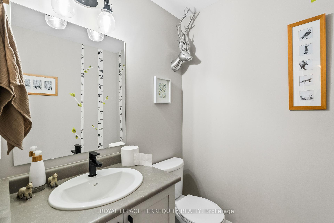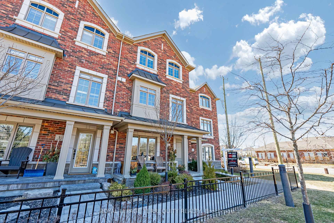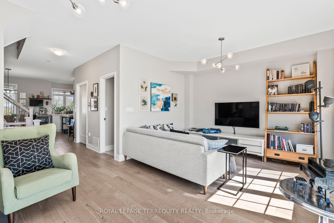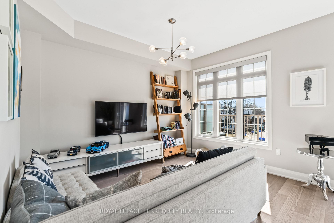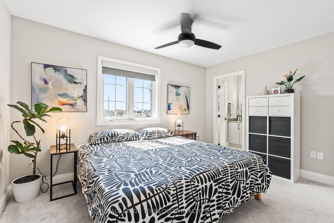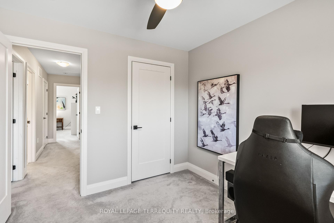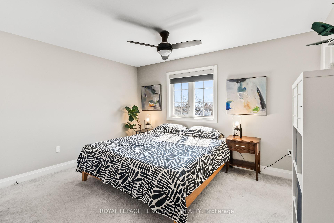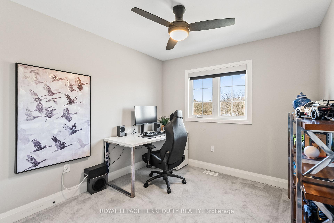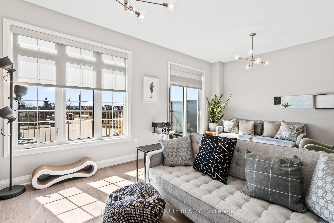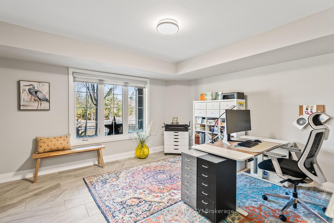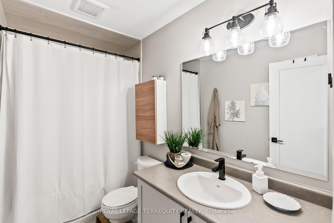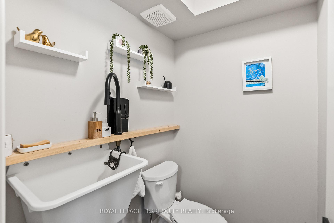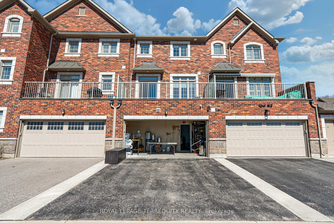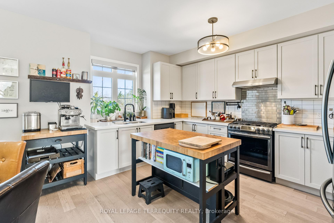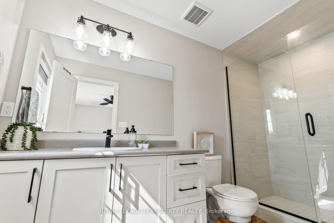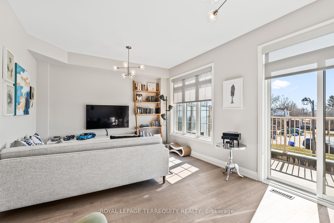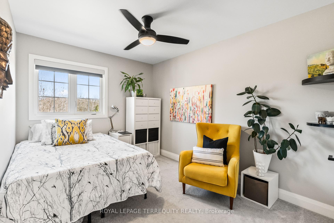$709,000
Available - For Sale
Listing ID: E12059234
35 Hanning Cour , Clarington, L1C 4R3, Durham
| Exclusive & Private Enclave of Only 8 Luxury Townhomes! Quality and Solid Construction**Designer/Contractor's Own Home! One of the Largest Models With 3 Bedrooms and 4 Baths in a Premium Location At the End of The Complex. 1850 sq ft of Exquisite Finishes include Engineered Hardwood Flrs & Upgraded Doors/Hardware/Trim. Enter from the Stunning Porch to the Ground Floor Family Room Which Is Currently Used As A Private Studio/Office w/ Adjacent Designer Powder Room** Luxury Chef's Kitchen Has Deep Quartz and Butcherblock Counters, Deluxe Samsung Appliances, Gas Stove, B/in Pot Filler, Top Quality Extended Height Cabinets, Double Windows For Growing Herbs And A Full, Separate Pantry & Storage Area** Open Concept Living Room Has 9' Ceilings and W/O to a Full Length Terrace. Spacious Bedrooms w/Full-Sized Glass Enclosed, Spa Shower in Primary Ensuite.** Double Garage w/ Sep Entry Currently Used as Work Shop and Easily Converted Back Before Closing. Too Many Extras To List with Bonus Additions and Built-ins By The Owners. Hassle-Free Living At It's Best! Enjoy the Vibrant Amenities in Area: Walk to Parks, Excellent Schools, Shopping, Restaurants and Transit. Mins to Conservation Area, Trails, Bowmanville Harbour, Farmer's Markets & 401. Go Train Coming Soon. |
| Price | $709,000 |
| Taxes: | $4390.00 |
| Occupancy by: | Owner |
| Address: | 35 Hanning Cour , Clarington, L1C 4R3, Durham |
| Acreage: | < .50 |
| Directions/Cross Streets: | Liberty Road/1 Blk N of Longworth |
| Rooms: | 7 |
| Bedrooms: | 3 |
| Bedrooms +: | 0 |
| Family Room: | T |
| Basement: | None |
| Level/Floor | Room | Length(ft) | Width(ft) | Descriptions | |
| Room 1 | Ground | Family Ro | 13.97 | 13.19 | Open Concept, W/O To Porch, 2 Pc Bath |
| Room 2 | Main | Living Ro | 18.79 | 11.97 | Hardwood Floor, Window Floor to Ceil, W/O To Terrace |
| Room 3 | Main | Kitchen | 13.61 | 8.4 | Custom Backsplash, Quartz Counter, Greenhouse Window |
| Room 4 | Main | Breakfast | 13.61 | 10.4 | B/I Shelves, Large Window, Hardwood Floor |
| Room 5 | Upper | Primary B | 12.79 | 10.99 | Walk-In Closet(s), 3 Pc Ensuite, Window |
| Room 6 | Upper | Bedroom 2 | 11.91 | 8.99 | Large Closet, Picture Window |
| Room 7 | Upper | Bedroom 3 | 10.69 | 9.38 | Large Closet, Large Window |
| Washroom Type | No. of Pieces | Level |
| Washroom Type 1 | 2 | Ground |
| Washroom Type 2 | 2 | Second |
| Washroom Type 3 | 3 | Third |
| Washroom Type 4 | 4 | Third |
| Washroom Type 5 | 0 |
| Total Area: | 0.00 |
| Property Type: | Att/Row/Townhouse |
| Style: | 3-Storey |
| Exterior: | Brick |
| Garage Type: | Built-In |
| (Parking/)Drive: | Private |
| Drive Parking Spaces: | 2 |
| Park #1 | |
| Parking Type: | Private |
| Park #2 | |
| Parking Type: | Private |
| Pool: | None |
| Approximatly Square Footage: | 1500-2000 |
| Property Features: | Cul de Sac/D, Clear View |
| CAC Included: | N |
| Water Included: | N |
| Cabel TV Included: | N |
| Common Elements Included: | N |
| Heat Included: | N |
| Parking Included: | N |
| Condo Tax Included: | N |
| Building Insurance Included: | N |
| Fireplace/Stove: | N |
| Heat Type: | Forced Air |
| Central Air Conditioning: | Central Air |
| Central Vac: | N |
| Laundry Level: | Syste |
| Ensuite Laundry: | F |
| Sewers: | Sewer |
$
%
Years
This calculator is for demonstration purposes only. Always consult a professional
financial advisor before making personal financial decisions.
| Although the information displayed is believed to be accurate, no warranties or representations are made of any kind. |
| ROYAL LEPAGE TERREQUITY REALTY |
|
|

Valeria Zhibareva
Broker
Dir:
905-599-8574
Bus:
905-855-2200
Fax:
905-855-2201
| Virtual Tour | Book Showing | Email a Friend |
Jump To:
At a Glance:
| Type: | Freehold - Att/Row/Townhouse |
| Area: | Durham |
| Municipality: | Clarington |
| Neighbourhood: | Bowmanville |
| Style: | 3-Storey |
| Tax: | $4,390 |
| Beds: | 3 |
| Baths: | 4 |
| Fireplace: | N |
| Pool: | None |
Locatin Map:
Payment Calculator:

