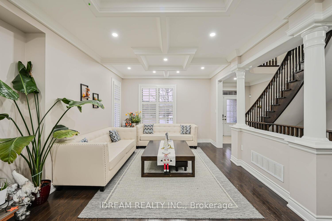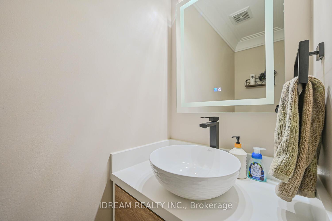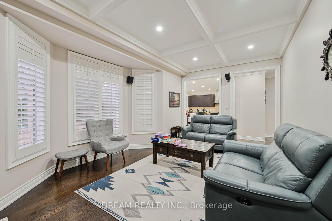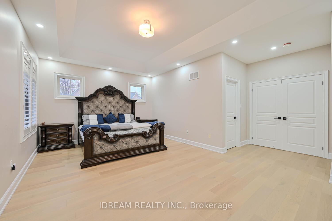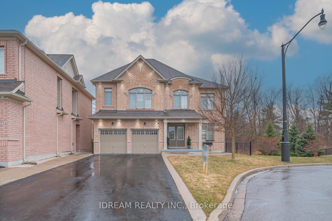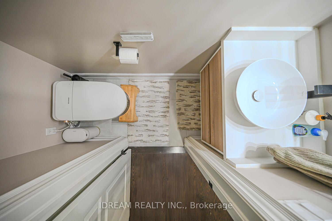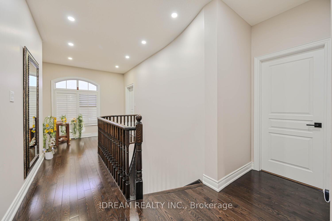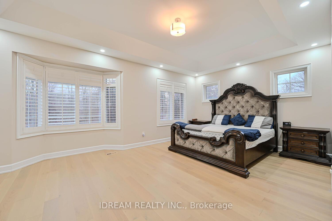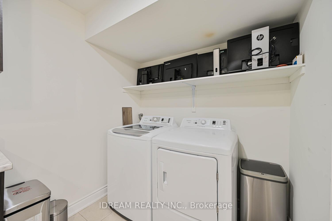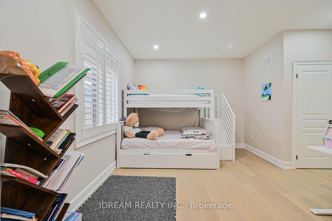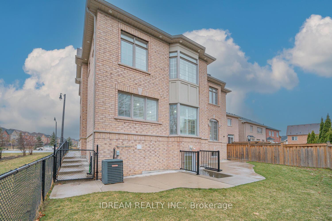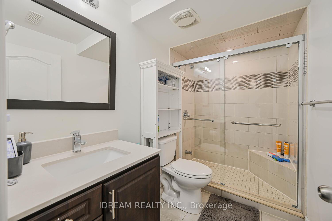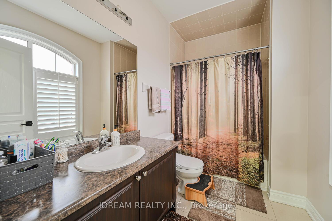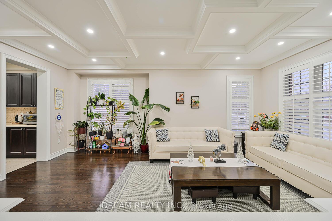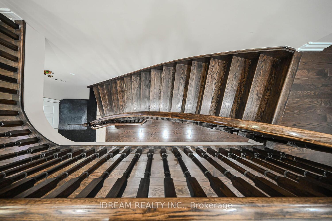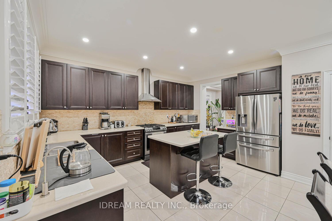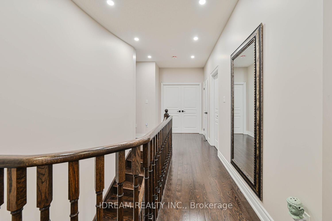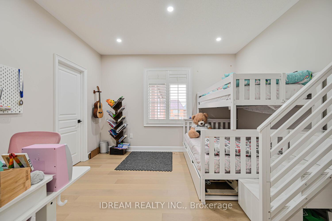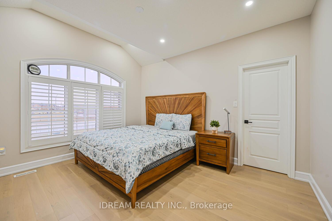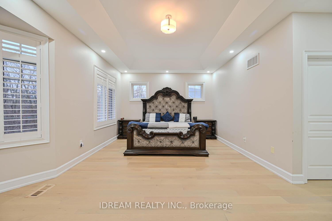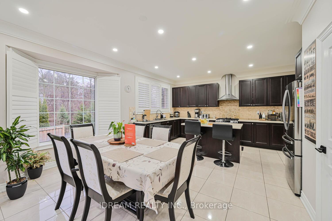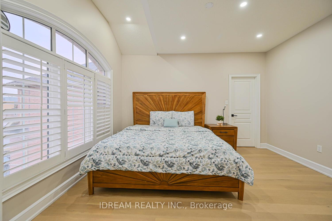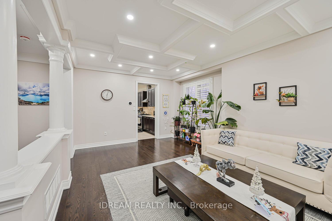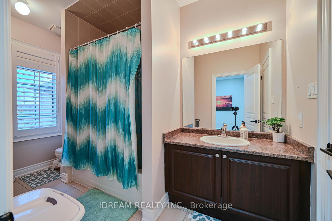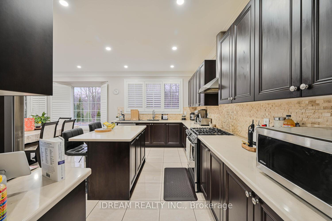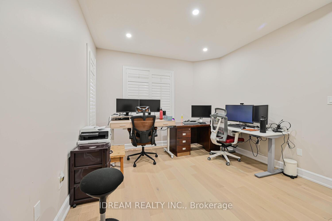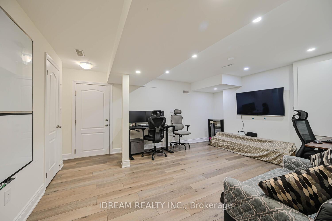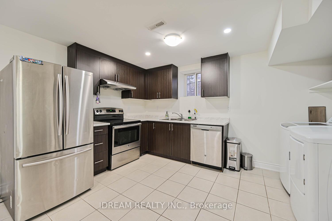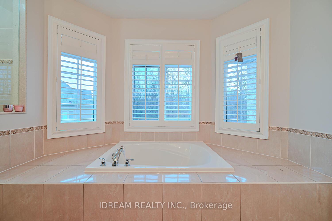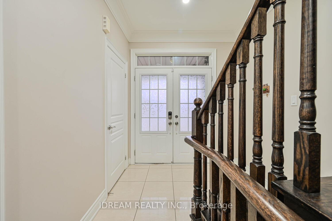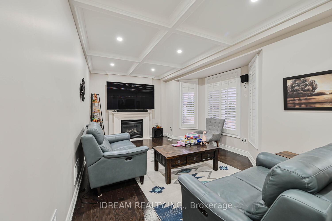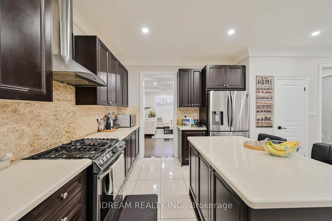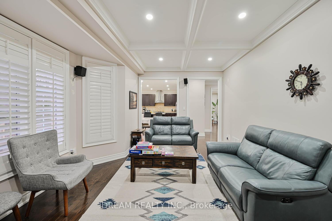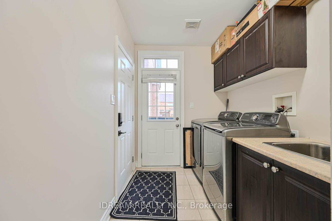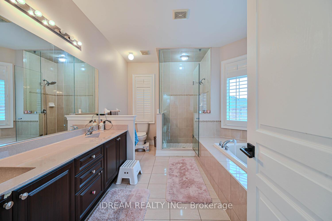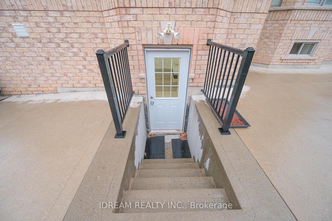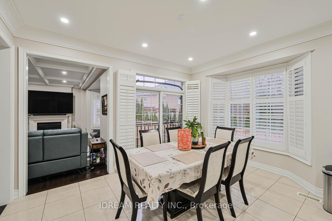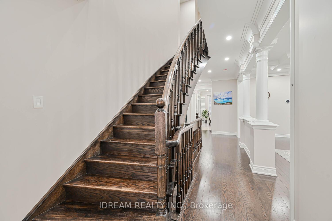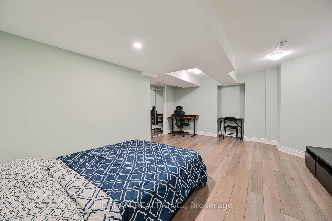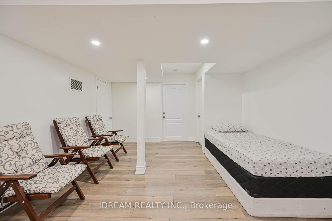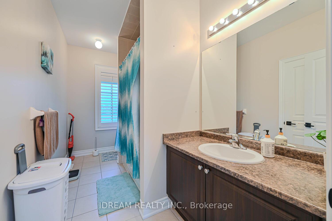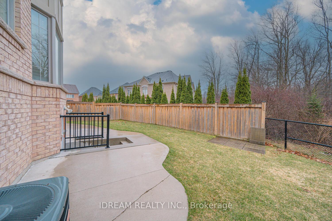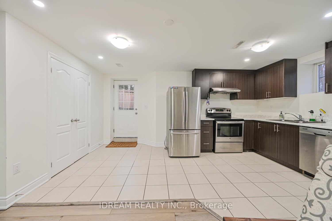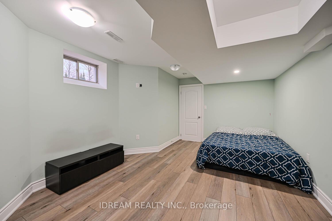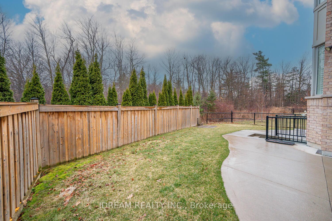$1,499,999
Available - For Sale
Listing ID: W12049118
10 Chesapeake Cour , Brampton, L6Y 0Y4, Peel
| This exquisite modern residence sits in Credit Valleys premier cul-de-sac on a rare 70-foot lot, backing onto a serene ravine and greenbelt conservation area, ensuring privacy and breathtaking views. Located on a child-safe court, it offers close proximity to top schools, public transit, and retail stores, blending luxury with convenience. The main floor features hardwood flooring across the living, dining, family, and hallway areas, paired with dark-stained oak stairs. The family room includes a fireplace, while the custom kitchen shines with quartz countertops, a backsplash, a center island, and stainless steel appliances. Porcelain tiles elevate the main level, and abundant windows fill the home with light. A second-floor loft adds flexible living space. The master suite boasts high ceilings, a 6-piece ensuite with a glass shower, and dual walk-in closets, with all bedrooms offering ensuites and walk-ins for comfort. The basement includes a 2-bedroom suite with a modern kitchen, family area, full bathroom, and separate entranceideal for guests or rental potential. Outside, the 70-foot frontage and driveway accommodate 6 vehicles, while the fenced yard provides a private retreat with ravine views. Unique selling points include the rare lot size, ravine-backed privacy, luxurious upgrades, and a fully equipped basement suite. Highlights: quiet cul-de-sac, gas fireplace, proximity to schools, transit, and retail stores, fenced yard with ravine and greenbelt views, and unobstructed natural vistas. This home combines modern elegance with practical living, perfect for discerning buyers. Schedule a private tour to experience this rare gem! |
| Price | $1,499,999 |
| Taxes: | $9098.00 |
| Occupancy by: | Owner |
| Address: | 10 Chesapeake Cour , Brampton, L6Y 0Y4, Peel |
| Directions/Cross Streets: | James Potter/Bonnie Braes |
| Rooms: | 11 |
| Rooms +: | 3 |
| Bedrooms: | 4 |
| Bedrooms +: | 2 |
| Family Room: | T |
| Basement: | Finished, Separate Ent |
| Level/Floor | Room | Length(ft) | Width(ft) | Descriptions | |
| Room 1 | Main | Living Ro | 19.98 | 13.02 | Hardwood Floor, Combined w/Dining |
| Room 2 | Main | Dining Ro | 19.98 | 13.02 | Hardwood Floor, Combined w/Dining |
| Room 3 | Main | Family Ro | 18.01 | 12.63 | Hardwood Floor, Fireplace |
| Room 4 | Main | Kitchen | 10 | 15.81 | Stainless Steel Appl, Ceramic Floor, Ceramic Backsplash |
| Room 5 | Main | Breakfast | 14.99 | 10.4 | Ceramic Floor, Pantry, Ceramic Backsplash |
| Room 6 | Main | Laundry | 11.38 | 6 | Ceramic Floor, Side Door |
| Room 7 | Second | Primary B | 20.4 | 14.5 | 6 Pc Ensuite, His and Hers Closets, Walk-In Closet(s) |
| Room 8 | Second | Bedroom 2 | 18.17 | 12.99 | 4 Pc Ensuite, Walk-In Closet(s) |
| Room 9 | Second | Bedroom 3 | 11.09 | 13.61 | 4 Pc Ensuite, Walk-In Closet(s) |
| Room 10 | Second | Bedroom 4 | 10.99 | 12.63 | Walk-In Closet(s) |
| Room 11 | Second | Loft | 10.2 | 5.58 | |
| Room 12 | |||||
| Room 13 | |||||
| Room 14 |
| Washroom Type | No. of Pieces | Level |
| Washroom Type 1 | 6 | Upper |
| Washroom Type 2 | 4 | Upper |
| Washroom Type 3 | 4 | Upper |
| Washroom Type 4 | 2 | Main |
| Washroom Type 5 | 4 | Basement |
| Total Area: | 0.00 |
| Approximatly Age: | 6-15 |
| Property Type: | Detached |
| Style: | 2-Storey |
| Exterior: | Brick, Brick Front |
| Garage Type: | Attached |
| (Parking/)Drive: | Private |
| Drive Parking Spaces: | 6 |
| Park #1 | |
| Parking Type: | Private |
| Park #2 | |
| Parking Type: | Private |
| Pool: | None |
| Approximatly Age: | 6-15 |
| Approximatly Square Footage: | 2500-3000 |
| CAC Included: | N |
| Water Included: | N |
| Cabel TV Included: | N |
| Common Elements Included: | N |
| Heat Included: | N |
| Parking Included: | N |
| Condo Tax Included: | N |
| Building Insurance Included: | N |
| Fireplace/Stove: | Y |
| Heat Type: | Forced Air |
| Central Air Conditioning: | Central Air |
| Central Vac: | N |
| Laundry Level: | Syste |
| Ensuite Laundry: | F |
| Sewers: | Sewer |
$
%
Years
This calculator is for demonstration purposes only. Always consult a professional
financial advisor before making personal financial decisions.
| Although the information displayed is believed to be accurate, no warranties or representations are made of any kind. |
| IDREAM REALTY INC. |
|
|

Valeria Zhibareva
Broker
Dir:
905-599-8574
Bus:
905-855-2200
Fax:
905-855-2201
| Virtual Tour | Book Showing | Email a Friend |
Jump To:
At a Glance:
| Type: | Freehold - Detached |
| Area: | Peel |
| Municipality: | Brampton |
| Neighbourhood: | Credit Valley |
| Style: | 2-Storey |
| Approximate Age: | 6-15 |
| Tax: | $9,098 |
| Beds: | 4+2 |
| Baths: | 5 |
| Fireplace: | Y |
| Pool: | None |
Locatin Map:
Payment Calculator:

