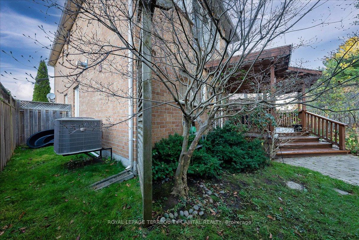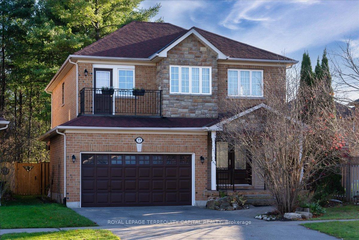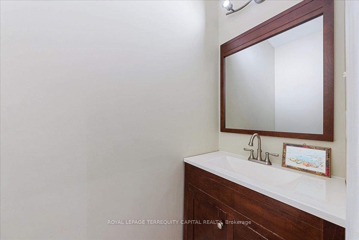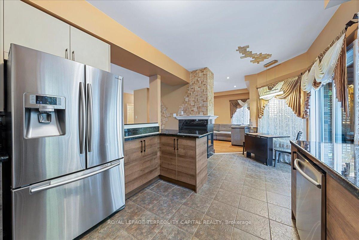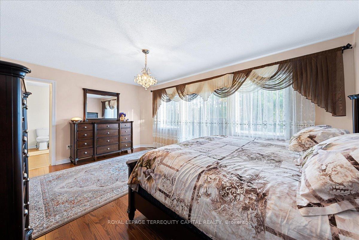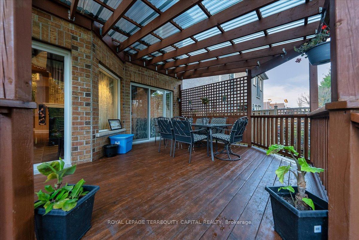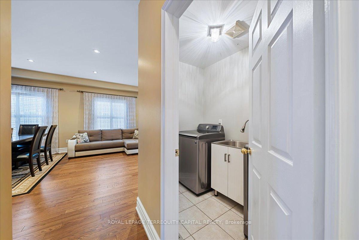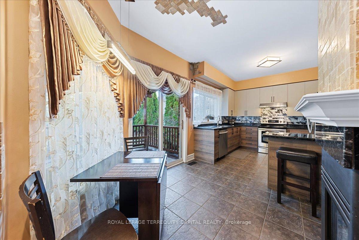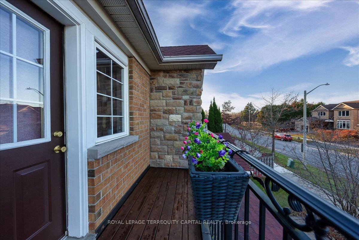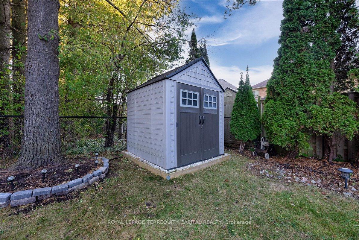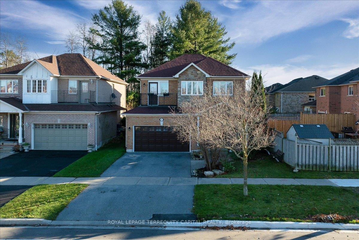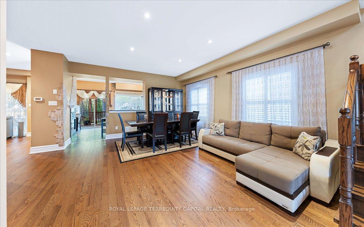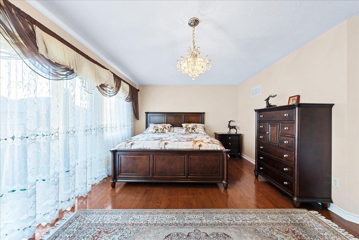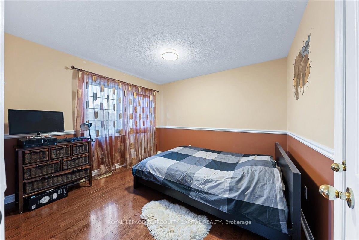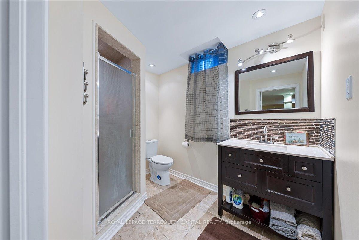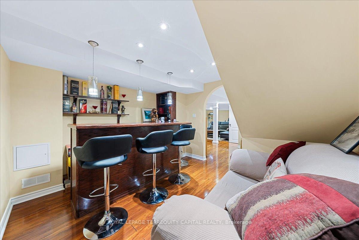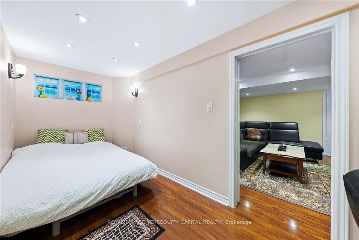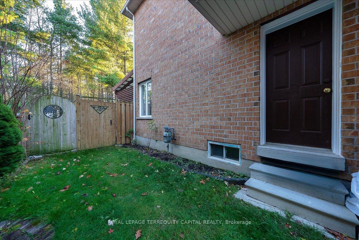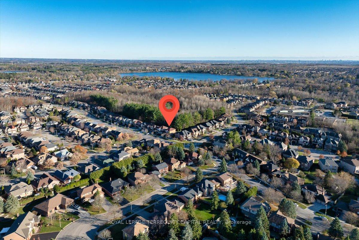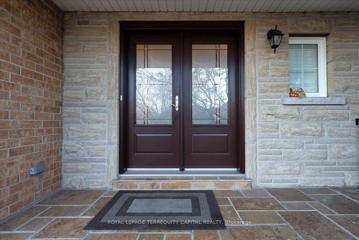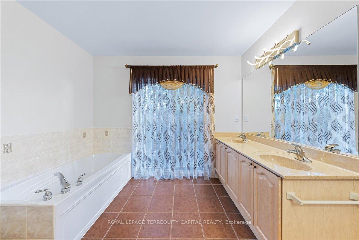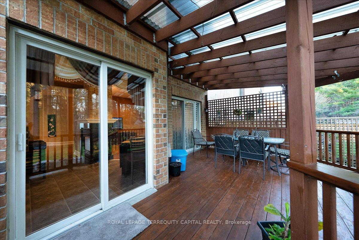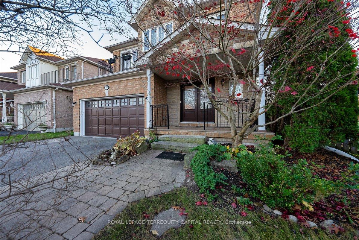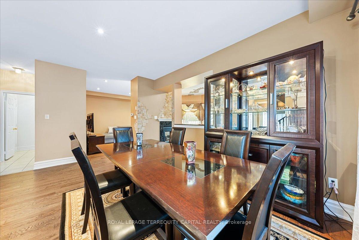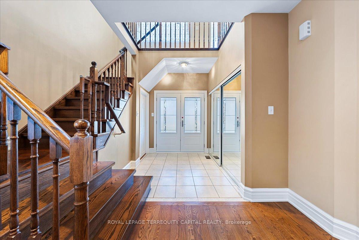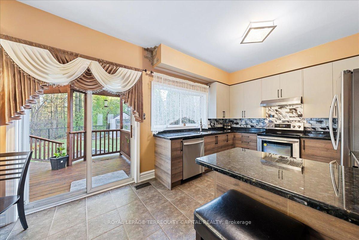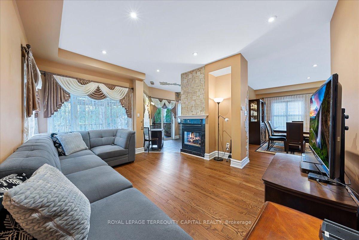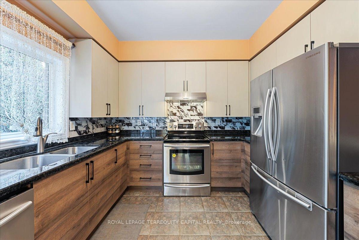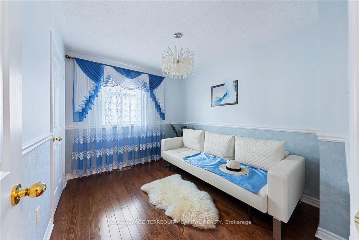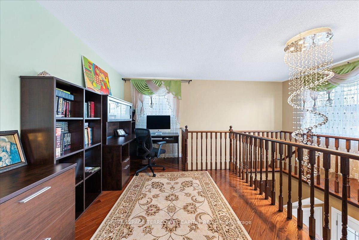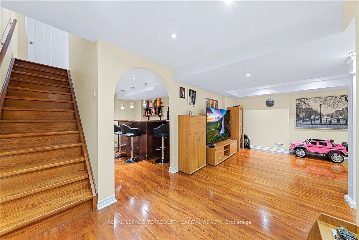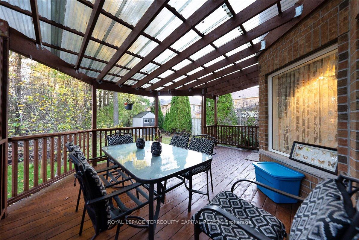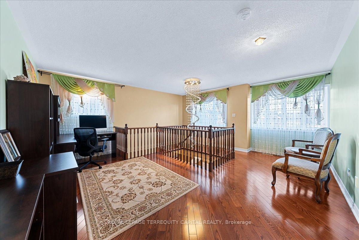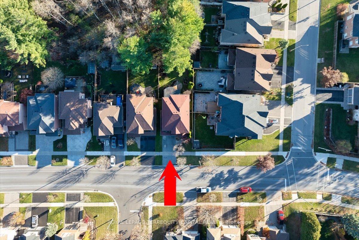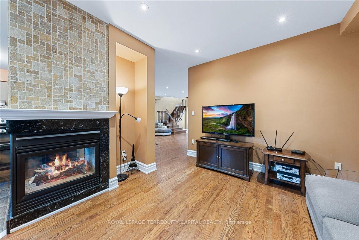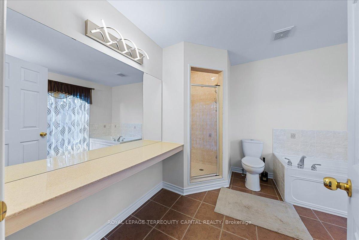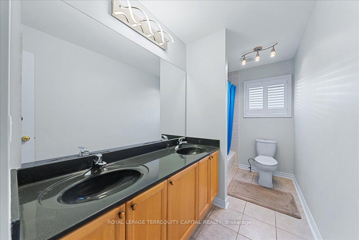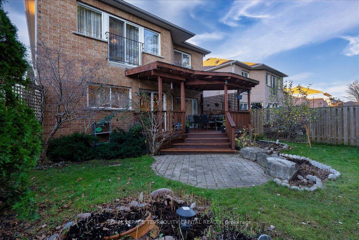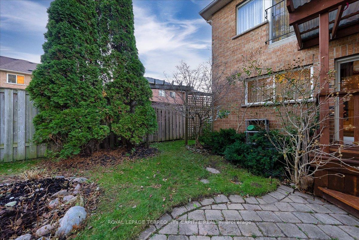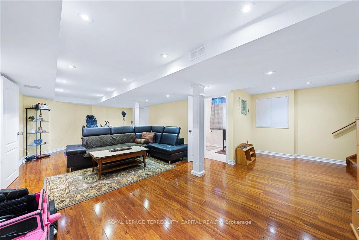$1,649,900
Available - For Sale
Listing ID: N12059367
77 Worthington Aven , Richmond Hill, L4E 3Z5, York
| Beautiful, Bright and Well Maintained House in the Heart of Lake Wilcox Lake Community! Gorgeous Backyard Oasis, Backing Into the Forest! 9Ft Ceilings Main Level, Pot Lights, Smooth Ceilings, Hardwood Floors All Over, Brand new Kitchen with Granite Counter Top and Samsung S.S. Appliances, 3Sided Fireplace, Plenty of Natural Light, Kitchen with Walkout to a Hude Treated Deck! Central Furnace-Oct 2024, Central AC-Aug 2024, Roof-2019, Driveway-2021, Double Front Door-2021. Water Heater is Owned with Maintenance $15 per month! 2nd Floor Features 3 Good Size Bedrooms and Open Concept Den/Office that can be converted into 4th Bedroom. Master has 5pc's Ensuite and Walk-In Closet! Walking Distance To Yonge St, Major Stores, Lake Wilcox, Schools, Parks & More! |
| Price | $1,649,900 |
| Taxes: | $5950.78 |
| Occupancy by: | Owner |
| Address: | 77 Worthington Aven , Richmond Hill, L4E 3Z5, York |
| Directions/Cross Streets: | Yonge & Worthington |
| Rooms: | 8 |
| Rooms +: | 4 |
| Bedrooms: | 3 |
| Bedrooms +: | 1 |
| Family Room: | T |
| Basement: | Finished |
| Level/Floor | Room | Length(ft) | Width(ft) | Descriptions | |
| Room 1 | Main | Kitchen | 10.5 | 10.5 | W/O To Deck, Eat-in Kitchen, Granite Counters |
| Room 2 | Main | Dining Ro | 8.59 | 14.76 | Combined w/Living, Open Concept, Laminate |
| Room 3 | Main | Living Ro | 8.59 | 14.76 | Combined w/Dining, Open Concept, Laminate |
| Room 4 | Main | Family Ro | 13.02 | 12.3 | 2 Way Fireplace, Overlook Greenbelt, Laminate |
| Room 5 | Second | Primary B | 17.45 | 27.72 | Juliette Balcony, Walk-In Closet(s), Hardwood Floor |
| Room 6 | Second | Bedroom 2 | 10.3 | 8.69 | Double Closet, Hardwood Floor |
| Room 7 | Second | Bedroom 3 | 11.09 | 10.63 | Double Closet, W/O To Balcony, Hardwood Floor |
| Room 8 | Second | Office | 12.79 | 10.14 | Open Concept, Window, Hardwood Floor |
| Washroom Type | No. of Pieces | Level |
| Washroom Type 1 | 4 | Second |
| Washroom Type 2 | 2 | Main |
| Washroom Type 3 | 2 | Basement |
| Washroom Type 4 | 0 | |
| Washroom Type 5 | 0 |
| Total Area: | 0.00 |
| Property Type: | Detached |
| Style: | 2-Storey |
| Exterior: | Brick, Stone |
| Garage Type: | Built-In |
| (Parking/)Drive: | Private Do |
| Drive Parking Spaces: | 4 |
| Park #1 | |
| Parking Type: | Private Do |
| Park #2 | |
| Parking Type: | Private Do |
| Pool: | None |
| Approximatly Square Footage: | 2000-2500 |
| Property Features: | Fenced Yard, Greenbelt/Conserva |
| CAC Included: | N |
| Water Included: | N |
| Cabel TV Included: | N |
| Common Elements Included: | N |
| Heat Included: | N |
| Parking Included: | N |
| Condo Tax Included: | N |
| Building Insurance Included: | N |
| Fireplace/Stove: | Y |
| Heat Type: | Forced Air |
| Central Air Conditioning: | Central Air |
| Central Vac: | Y |
| Laundry Level: | Syste |
| Ensuite Laundry: | F |
| Sewers: | Sewer |
$
%
Years
This calculator is for demonstration purposes only. Always consult a professional
financial advisor before making personal financial decisions.
| Although the information displayed is believed to be accurate, no warranties or representations are made of any kind. |
| ROYAL LEPAGE TERREQUITY CAPITAL REALTY |
|
|

Valeria Zhibareva
Broker
Dir:
905-599-8574
Bus:
905-855-2200
Fax:
905-855-2201
| Book Showing | Email a Friend |
Jump To:
At a Glance:
| Type: | Freehold - Detached |
| Area: | York |
| Municipality: | Richmond Hill |
| Neighbourhood: | Oak Ridges Lake Wilcox |
| Style: | 2-Storey |
| Tax: | $5,950.78 |
| Beds: | 3+1 |
| Baths: | 4 |
| Fireplace: | Y |
| Pool: | None |
Locatin Map:
Payment Calculator:

