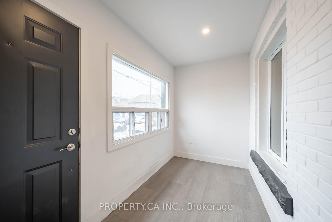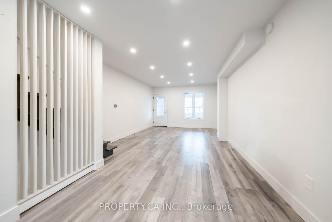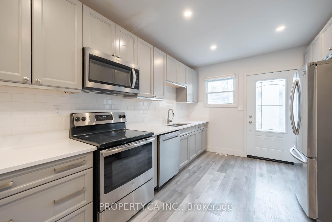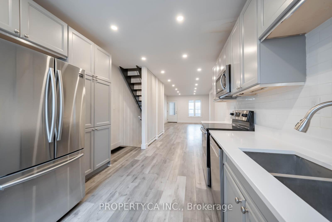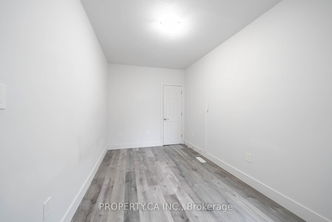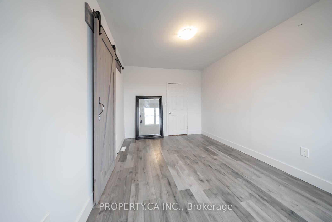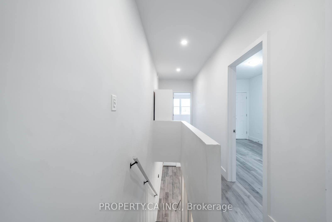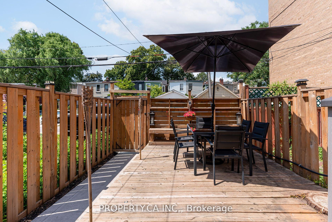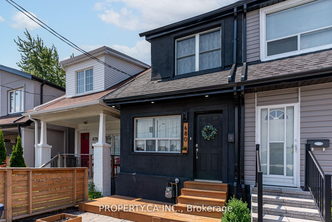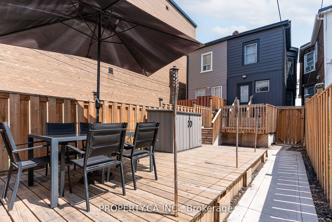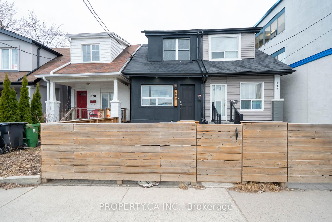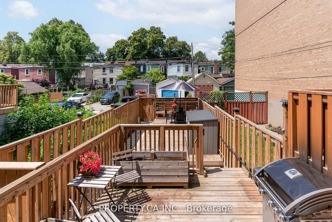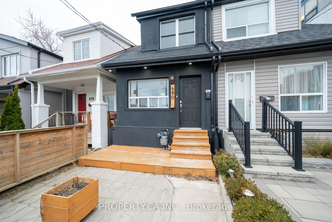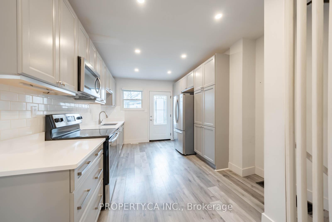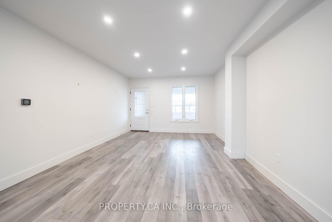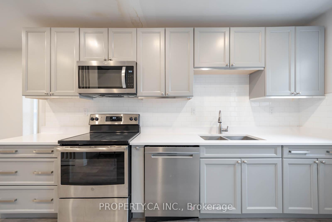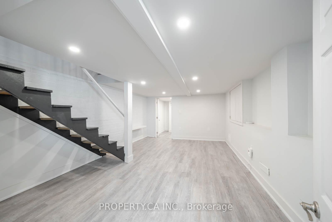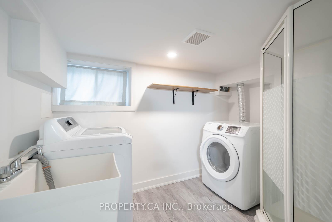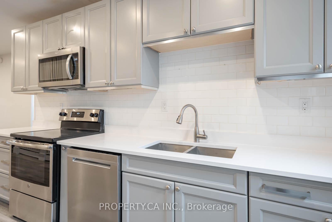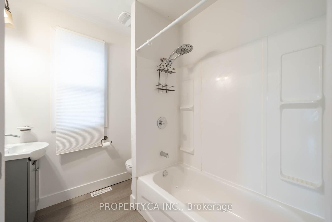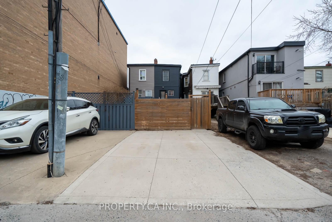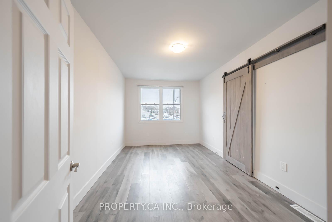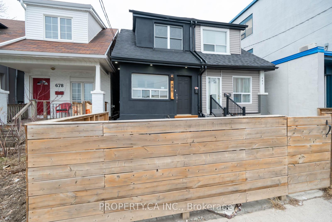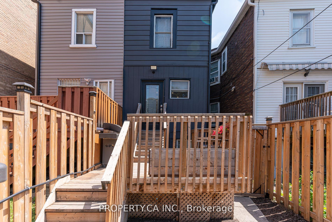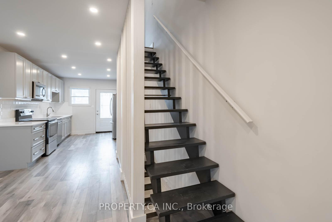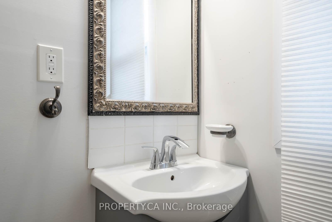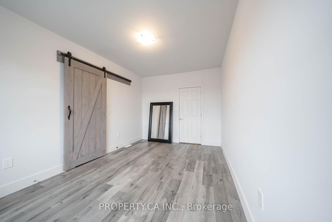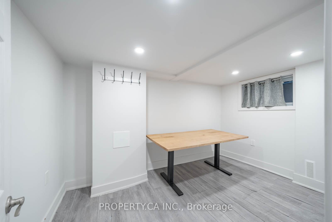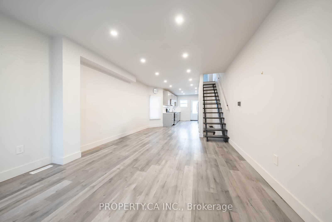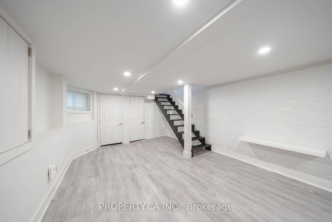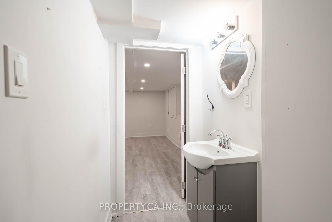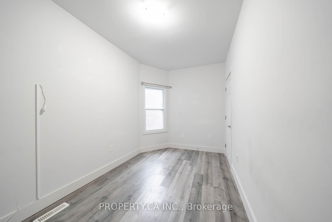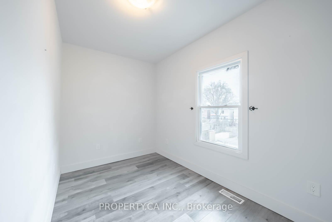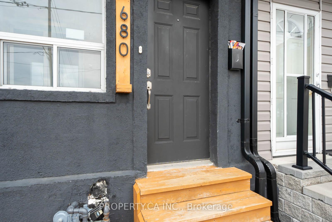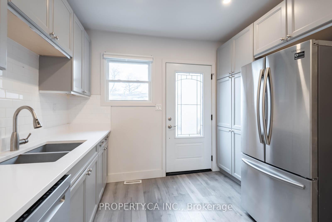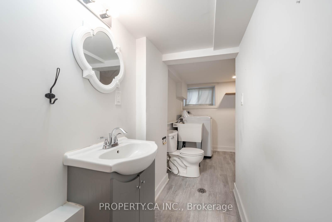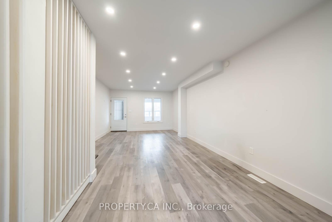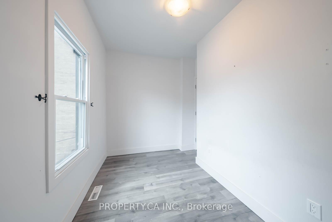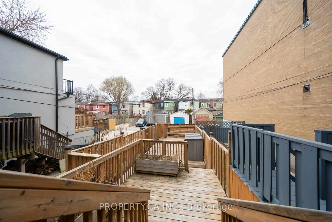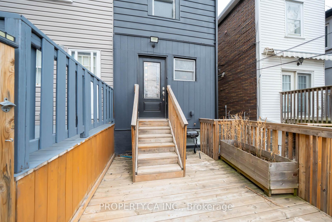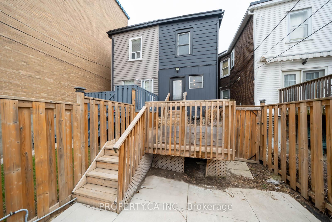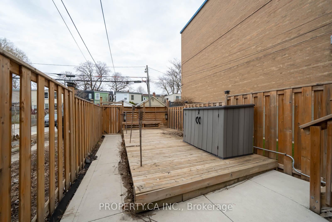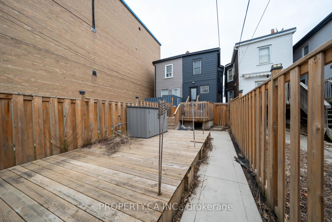$4,250
Available - For Rent
Listing ID: E12060637
680 Coxwell Aven , Toronto, M4C 3B6, Toronto
| Welcome to your new charming beautifully designed home boasting 3+1 bedrooms and rarely available 2 car parking in one of Toronto's hottest entry neighbourhoods. The open concept layout seamlessly connects the living and dining areas leading into a super functional finished backyard with a gas line, creating the perfect space for entertaining friends and family. Natural light floods through windows generating a bright and airy atmosphere. Outdoor enthusiasts will appreciate being able to drive to the beach in under 10 minutes where they can enjoy leisurely walks along the shore or soak up the sun. With the subway and streetcar options just steps away, commuting to downtown Toronto or exploring the city's attractions becomes effortless. Nearby parks provide an oasis for recreation and relaxation, offering playgrounds, green spaces,and picnic areas. Amenities such as shops and restaurants are within close proximity, ensuring convenient access to daily necessities and a vibrant community. |
| Price | $4,250 |
| Taxes: | $0.00 |
| Occupancy by: | Vacant |
| Address: | 680 Coxwell Aven , Toronto, M4C 3B6, Toronto |
| Directions/Cross Streets: | Coxwell & Danforth |
| Rooms: | 7 |
| Rooms +: | 1 |
| Bedrooms: | 3 |
| Bedrooms +: | 1 |
| Family Room: | T |
| Basement: | Finished |
| Furnished: | Unfu |
| Level/Floor | Room | Length(ft) | Width(ft) | Descriptions | |
| Room 1 | Main | Kitchen | 13.78 | 10.5 | Hardwood Floor, Stainless Steel Appl, Breakfast Area |
| Room 2 | Main | Dining Ro | 24.93 | 12.5 | Combined w/Living, Hardwood Floor, Pot Lights |
| Room 3 | Main | Living Ro | 24.93 | 12.5 | Combined w/Dining, Hardwood Floor, Pot Lights |
| Room 4 | Second | Primary B | 14.63 | 8.66 | Hardwood Floor |
| Room 5 | Second | Bedroom 2 | 13.87 | 7.51 | Hardwood Floor |
| Room 6 | Second | Bedroom 3 | 10.82 | 6.56 | Hardwood Floor |
| Room 7 | Basement | Recreatio | 16.99 | 11.32 | Hardwood Floor, Pot Lights |
| Room 8 | Basement | Bedroom 4 | 11.45 | 8.53 | Hardwood Floor, Above Grade Window, Pot Lights |
| Room 9 | Basement | Laundry | 12 | 9.51 | Hardwood Floor, Above Grade Window |
| Washroom Type | No. of Pieces | Level |
| Washroom Type 1 | 4 | Second |
| Washroom Type 2 | 3 | Basement |
| Washroom Type 3 | 0 | |
| Washroom Type 4 | 0 | |
| Washroom Type 5 | 0 |
| Total Area: | 0.00 |
| Property Type: | Semi-Detached |
| Style: | 2-Storey |
| Exterior: | Aluminum Siding, Brick Front |
| Garage Type: | Other |
| (Parking/)Drive: | Private |
| Drive Parking Spaces: | 2 |
| Park #1 | |
| Parking Type: | Private |
| Park #2 | |
| Parking Type: | Private |
| Pool: | None |
| Laundry Access: | Ensuite |
| Other Structures: | Garden Shed |
| Approximatly Square Footage: | 1100-1500 |
| Property Features: | Park, Public Transit |
| CAC Included: | N |
| Water Included: | N |
| Cabel TV Included: | N |
| Common Elements Included: | N |
| Heat Included: | N |
| Parking Included: | Y |
| Condo Tax Included: | N |
| Building Insurance Included: | N |
| Fireplace/Stove: | Y |
| Heat Type: | Forced Air |
| Central Air Conditioning: | Central Air |
| Central Vac: | N |
| Laundry Level: | Syste |
| Ensuite Laundry: | F |
| Elevator Lift: | False |
| Sewers: | Sewer |
| Although the information displayed is believed to be accurate, no warranties or representations are made of any kind. |
| PROPERTY.CA INC. |
|
|

Valeria Zhibareva
Broker
Dir:
905-599-8574
Bus:
905-855-2200
Fax:
905-855-2201
| Book Showing | Email a Friend |
Jump To:
At a Glance:
| Type: | Freehold - Semi-Detached |
| Area: | Toronto |
| Municipality: | Toronto E01 |
| Neighbourhood: | Greenwood-Coxwell |
| Style: | 2-Storey |
| Beds: | 3+1 |
| Baths: | 2 |
| Fireplace: | Y |
| Pool: | None |
Locatin Map:

