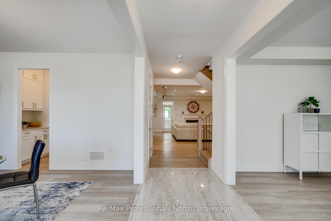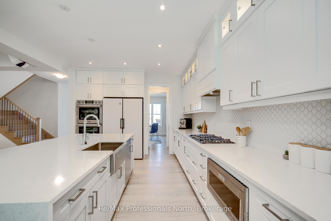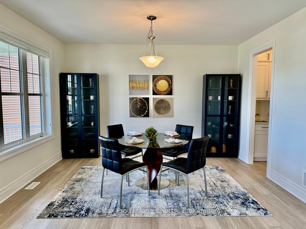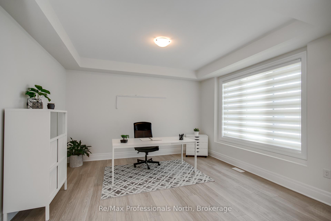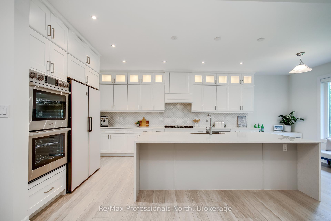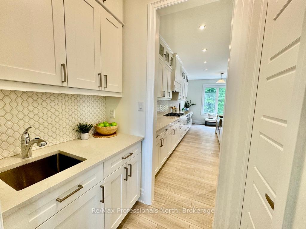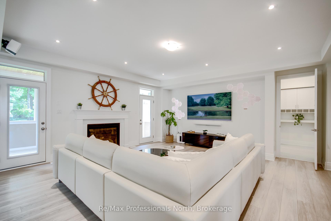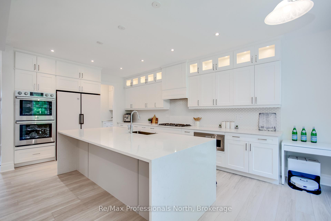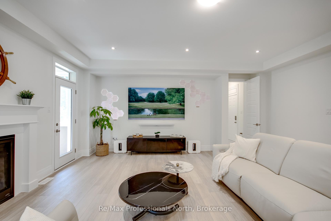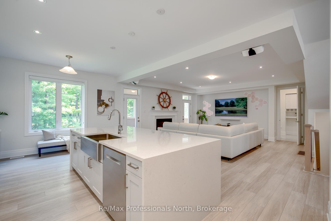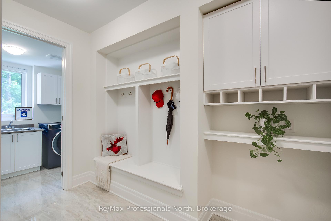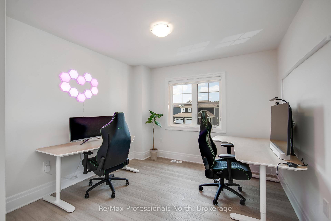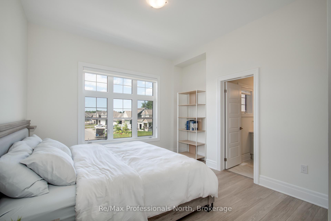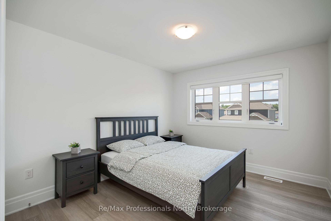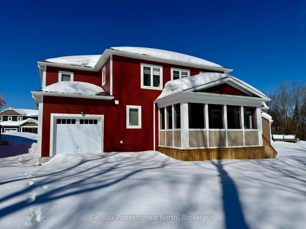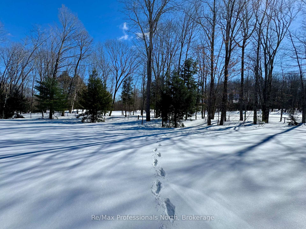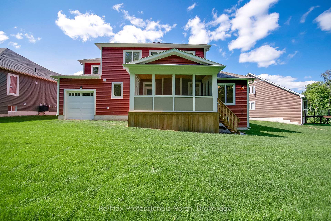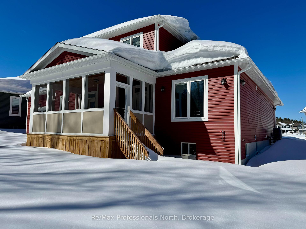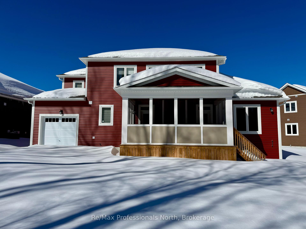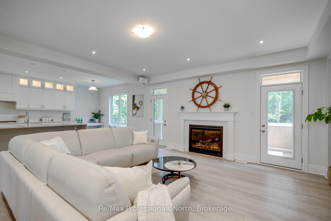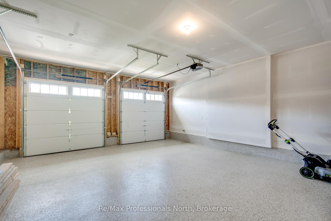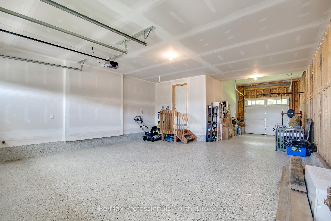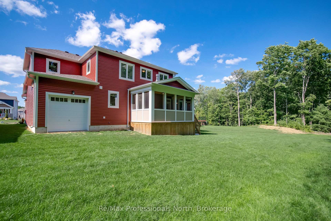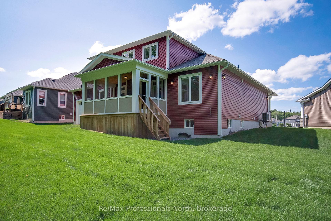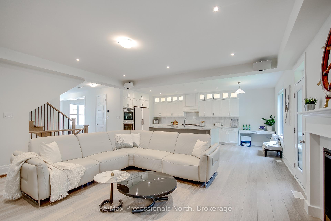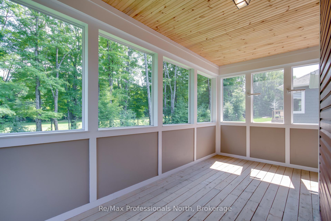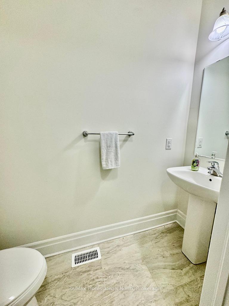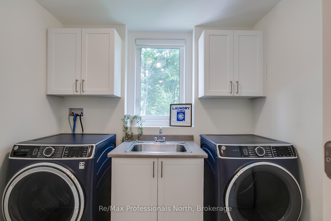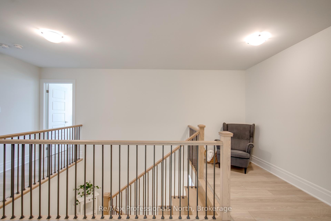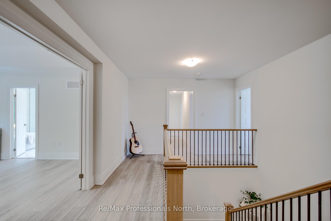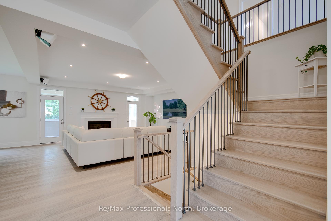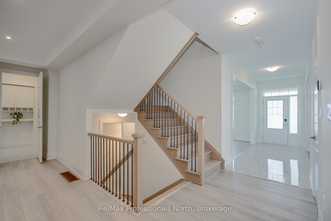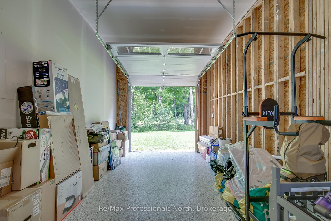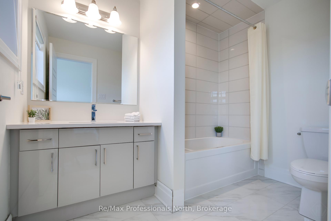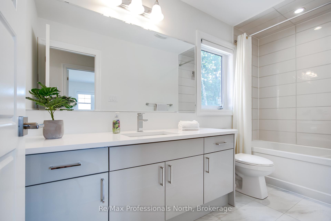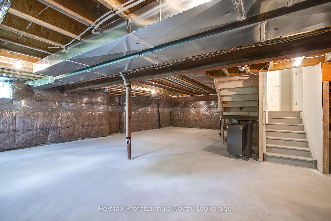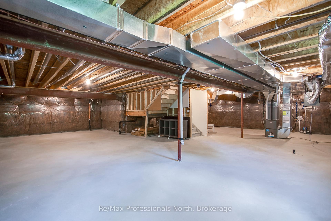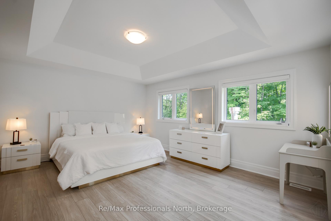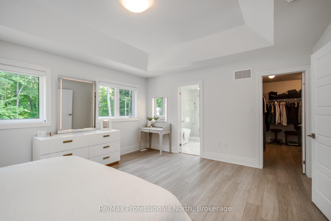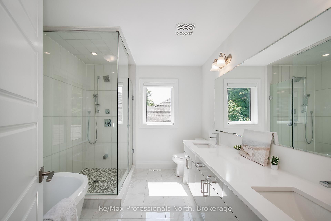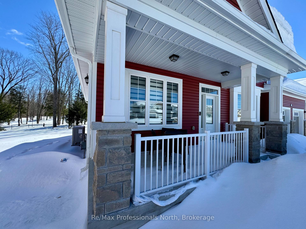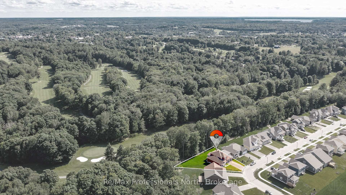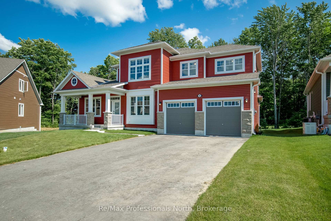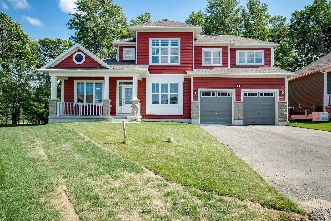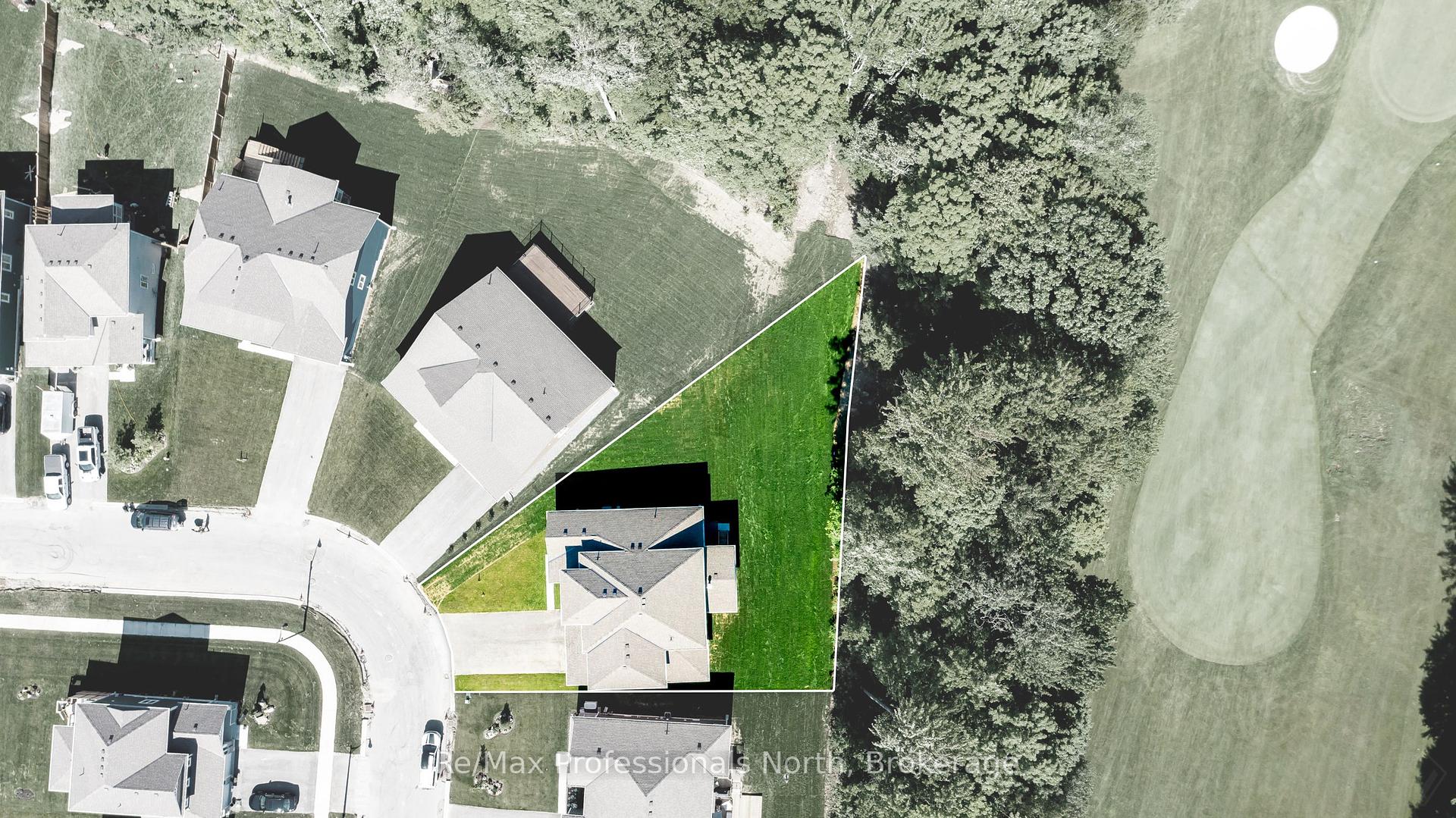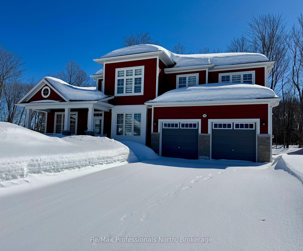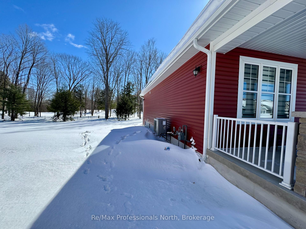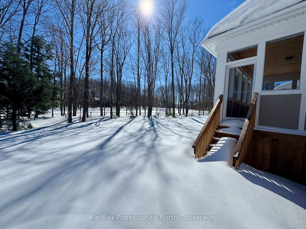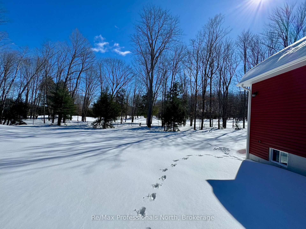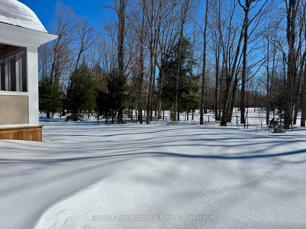$1,395,000
Available - For Sale
Listing ID: X12010787
46 Stother Cres , Bracebridge, P1L 0G2, Muskoka
| Attention golfers, this is the property you have been waiting for! Backing onto hole #4 of the South Muskoka Golf Course, this home is located in the now sold out, White Pines subdivision on a premium oversized lot. This coastal Walnut model has been luxuriously finished with over $225k in upgrades, boasting 2984sqft with 4 bedrooms + den/office, 3.5 bathrooms, a triple attached garage w/epoxy floors, and full unfinished basement for your future development ambitions. Upon entry to the foyer there is a distinct open and airy floorplan with 9' ceilings throughout the main floor. The main floor features a den, dining room, butler's pantry, large chef's kitchen, large living room, Muskoka room, mud room, laundry room, & powder room. Upstairs boasts 4 bedrooms, including a large primary bedroom with 5 pc ensuite. Located close to town amenities & the Bracebridge Sportsplex, this is an ideal location for everyone! Remaining Tarion warrant transferrable. |
| Price | $1,395,000 |
| Taxes: | $8138.00 |
| Assessment Year: | 2024 |
| Occupancy by: | Vacant |
| Address: | 46 Stother Cres , Bracebridge, P1L 0G2, Muskoka |
| Acreage: | < .50 |
| Directions/Cross Streets: | Manitoba St. to Clearbrook Trail right onto Phesant Run right onto Stother to SOP |
| Rooms: | 9 |
| Bedrooms: | 4 |
| Bedrooms +: | 0 |
| Family Room: | F |
| Basement: | Unfinished |
| Level/Floor | Room | Length(ft) | Width(ft) | Descriptions | |
| Room 1 | Main | Sunroom | 18.01 | 9.15 | |
| Room 2 | Main | Living Ro | 16.66 | 18.34 | |
| Room 3 | Main | Kitchen | 19.58 | 13.42 | |
| Room 4 | Main | Dining Ro | 14.01 | 12 | |
| Room 5 | Main | Office | 14.01 | 12 | |
| Room 6 | Second | Primary B | 16.5 | 14.01 | |
| Room 7 | Second | Bedroom 2 | 13.42 | 10.43 | |
| Room 8 | Second | Bedroom 3 | 12 | 10.43 | |
| Room 9 | Second | Bedroom 4 | 12.4 | 11.51 | |
| Room 10 | Second | Bathroom | 10.99 | 8.66 | 5 Pc Ensuite, Double Sink |
| Room 11 | Second | Bathroom | 11.32 | 4.76 | 4 Pc Ensuite |
| Washroom Type | No. of Pieces | Level |
| Washroom Type 1 | 2 | Main |
| Washroom Type 2 | 5 | Second |
| Washroom Type 3 | 4 | Second |
| Washroom Type 4 | 0 | |
| Washroom Type 5 | 0 |
| Total Area: | 0.00 |
| Approximatly Age: | 0-5 |
| Property Type: | Detached |
| Style: | 2-Storey |
| Exterior: | Vinyl Siding |
| Garage Type: | Attached |
| (Parking/)Drive: | Private Do |
| Drive Parking Spaces: | 4 |
| Park #1 | |
| Parking Type: | Private Do |
| Park #2 | |
| Parking Type: | Private Do |
| Pool: | None |
| Approximatly Age: | 0-5 |
| Approximatly Square Footage: | 2500-3000 |
| Property Features: | Golf, Hospital |
| CAC Included: | N |
| Water Included: | N |
| Cabel TV Included: | N |
| Common Elements Included: | N |
| Heat Included: | N |
| Parking Included: | N |
| Condo Tax Included: | N |
| Building Insurance Included: | N |
| Fireplace/Stove: | Y |
| Heat Type: | Forced Air |
| Central Air Conditioning: | Central Air |
| Central Vac: | N |
| Laundry Level: | Syste |
| Ensuite Laundry: | F |
| Sewers: | Sewer |
| Utilities-Cable: | Y |
| Utilities-Hydro: | Y |
$
%
Years
This calculator is for demonstration purposes only. Always consult a professional
financial advisor before making personal financial decisions.
| Although the information displayed is believed to be accurate, no warranties or representations are made of any kind. |
| Re/Max Professionals North |
|
|

Valeria Zhibareva
Broker
Dir:
905-599-8574
Bus:
905-855-2200
Fax:
905-855-2201
| Book Showing | Email a Friend |
Jump To:
At a Glance:
| Type: | Freehold - Detached |
| Area: | Muskoka |
| Municipality: | Bracebridge |
| Neighbourhood: | Macaulay |
| Style: | 2-Storey |
| Approximate Age: | 0-5 |
| Tax: | $8,138 |
| Beds: | 4 |
| Baths: | 4 |
| Fireplace: | Y |
| Pool: | None |
Locatin Map:
Payment Calculator:

