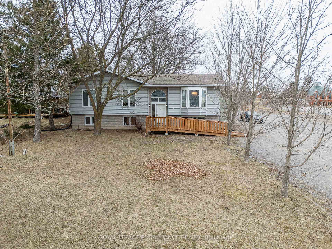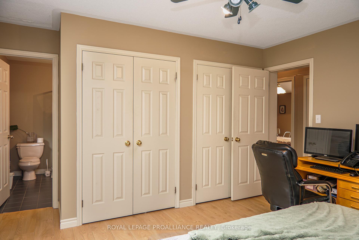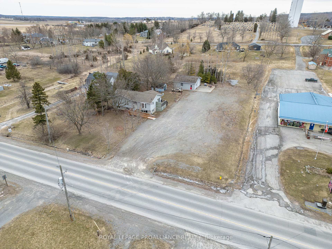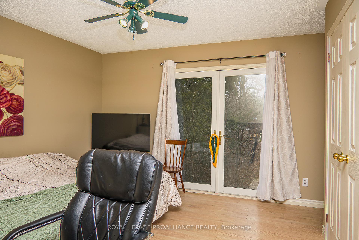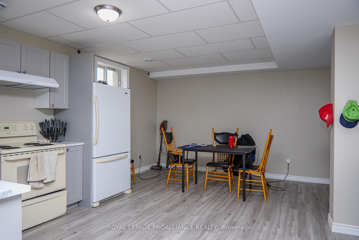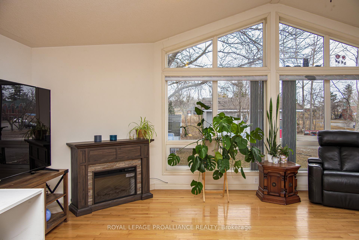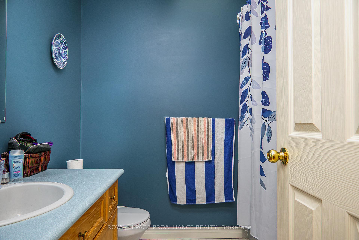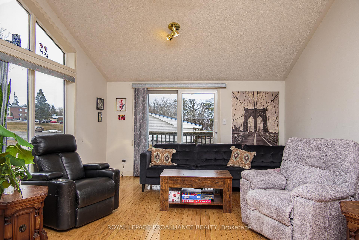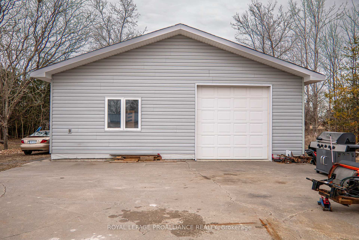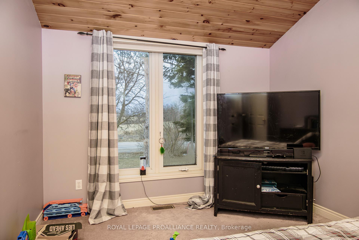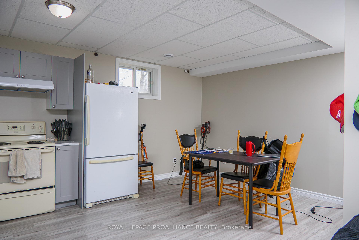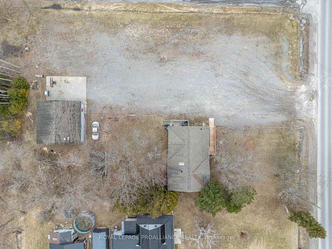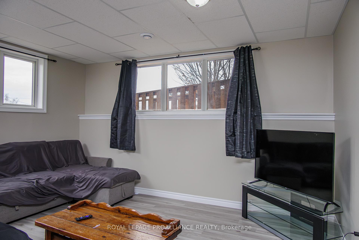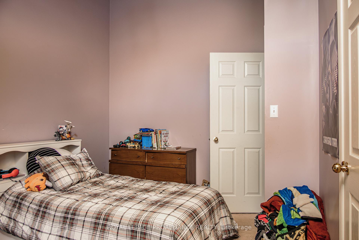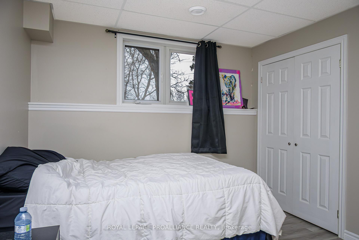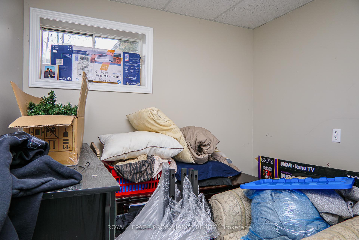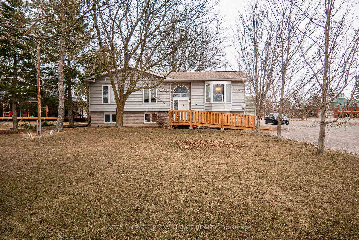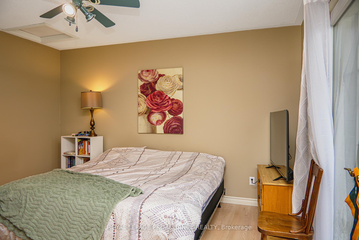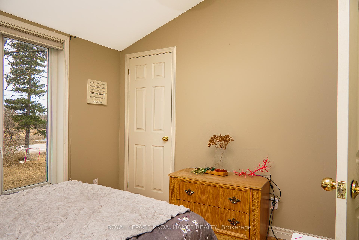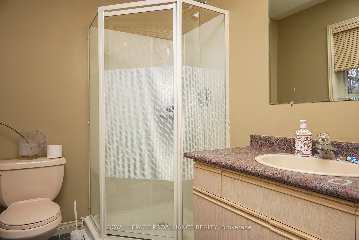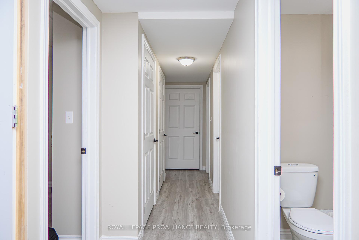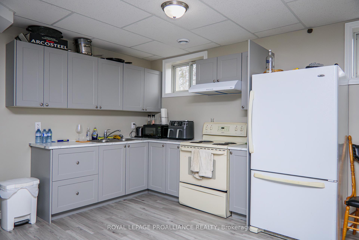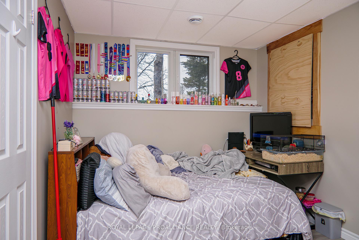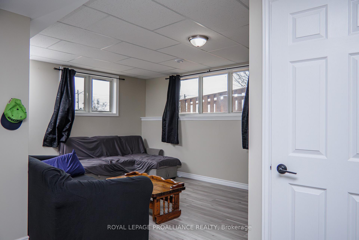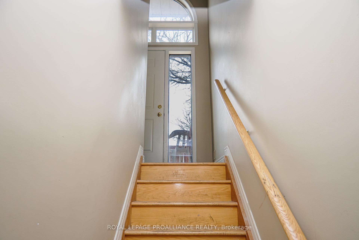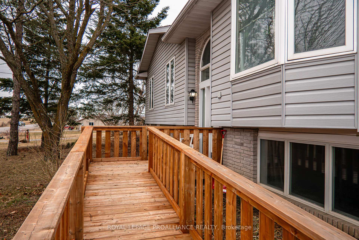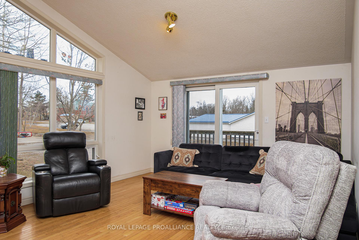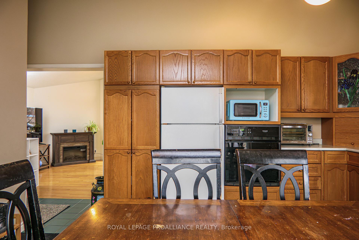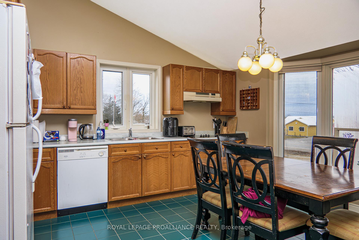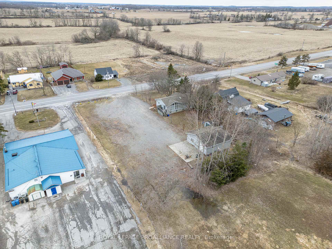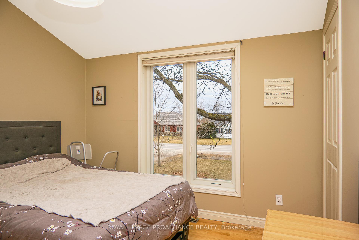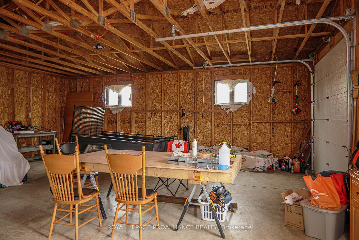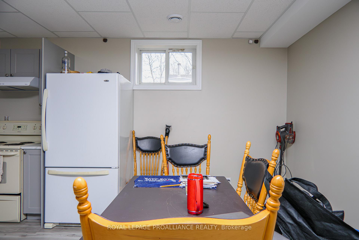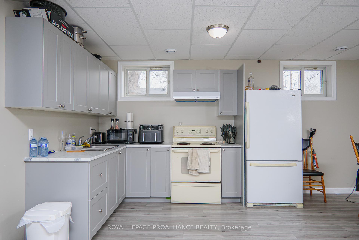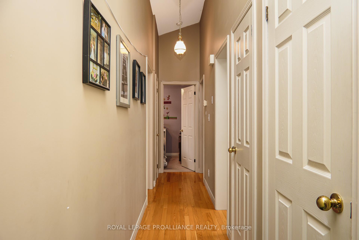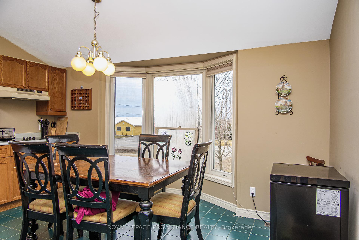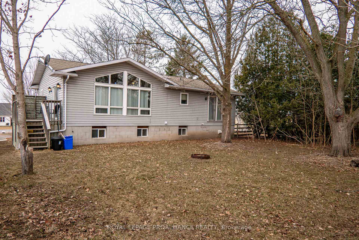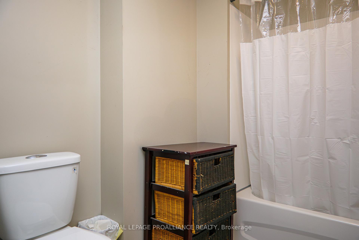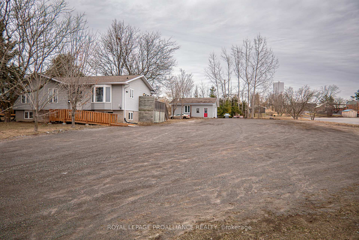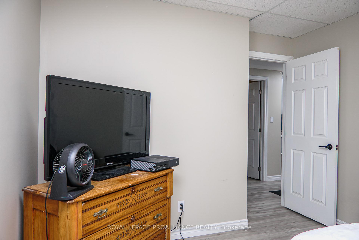$599,900
Available - For Sale
Listing ID: X12060390
2436 Stirling-Marmora Road , Stirling-Rawdon, K0K 3E0, Hastings
| This versatile, multi-purpose property just north of Stirling sits on a 0.85-acre rectangular lot with R2 zoning, allowing for a secondary residence, home-based businesses, or home industries. Tax assessment is currently a combination of residential and commercial tax rates due to the property being previously used for portion commercial (prefab home and trailer sales) but is no longer the case. The raised bungalow, built in 1995, offers two self-contained living spaces, each with separate entrances, kitchens, and three bedrooms. Both units are currently rented on a month-to-month basis, with long-term tenants residing for nearly two years. Unit A (upper unit) is a bright, spacious 3-bedroom, 2-bath home featuring hardwood floors, vaulted ceilings, and floor-to-ceiling windows in the living room. Patio doors in both the living room and primary bedroom lead to a deck. The eat-in kitchen has oak cabinets, tile flooring, and a pantry. The primary bedroom includes a private 3-piece ensuite and double closets. Tenant pays $2,000/month + internet, with the landlord covering gas, hydro, and HWT rental. Unit B (lower unit) is a newly finished (2023) 3-bedroom, 1-bath space with an open-concept kitchen, dining, and living area. It features vinyl plank flooring, multiple storage areas, and a 4-piece bath. Tenant pays $1,200/month all-inclusive. The property generates over $43,000 in gross rental income, including a rented detached double-car garage ($400/month). An additional 20' x 10' garage/shed is available for owners use. The gravel driveway offers parking for 10+ vehicles with room for trailers or equipment. Constructed with maintenance-free vinyl siding, the home is serviced by a well and septic system, eliminating water/sewer charges. A high-efficiency gas furnace and central A/C ensure year-round comfort. Financial details and zoning provisions are available through the listing brokerage. |
| Price | $599,900 |
| Taxes: | $4114.60 |
| Tax Type: | Annual |
| Assessment Year: | 2024 |
| Occupancy by: | Tenant |
| Address: | 2436 Stirling-Marmora Road , Stirling-Rawdon, K0K 3E0, Hastings |
| Postal Code: | K0K 3E0 |
| Province/State: | Hastings |
| Legal Description: | PLAN 38 PT PK LOT 3 BEING PLAN 21R2470 P |
| Directions/Cross Streets: | County Road 14 and Wellington Street |
| Washroom Type | No. of Pieces | Level |
| Washroom Type 1 | 0 | |
| Washroom Type 2 | 0 | |
| Washroom Type 3 | 0 | |
| Washroom Type 4 | 0 | |
| Washroom Type 5 | 0 |
| Category: | Apartment |
| Use: | Apts - 2 To 5 Units |
| Building Percentage: | T |
| Total Area: | 0.85 |
| Total Area Code: | Acres |
| Area Influences: | Major Highway Recreation/Comm |
| Approximatly Age: | 16-30 |
| Financial Statement: | F |
| Chattels: | F |
| Franchise: | F |
| Sprinklers: | No |
| Washrooms: | 0 |
| Rail: | N |
| Crane: | F |
| Heat Type: | Gas Forced Air Close |
| Central Air Conditioning: | Yes |
| Sewers: | Septic |
| Water: | Drilled W |
| Water Supply Types: | Drilled Well |
$
%
Years
This calculator is for demonstration purposes only. Always consult a professional
financial advisor before making personal financial decisions.
| Although the information displayed is believed to be accurate, no warranties or representations are made of any kind. |
| ROYAL LEPAGE PROALLIANCE REALTY |
|
|

Valeria Zhibareva
Broker
Dir:
905-599-8574
Bus:
905-855-2200
Fax:
905-855-2201
| Virtual Tour | Book Showing | Email a Friend |
Jump To:
At a Glance:
| Type: | Com - Investment |
| Area: | Hastings |
| Municipality: | Stirling-Rawdon |
| Neighbourhood: | Rawdon Ward |
| Approximate Age: | 16-30 |
| Tax: | $4,114.6 |
| Fireplace: | N |
Locatin Map:
Payment Calculator:

