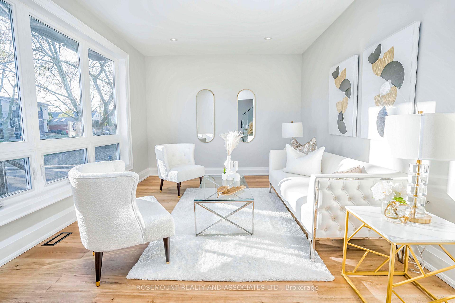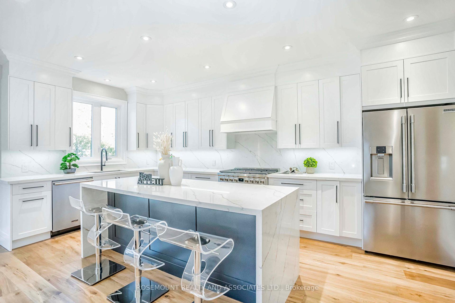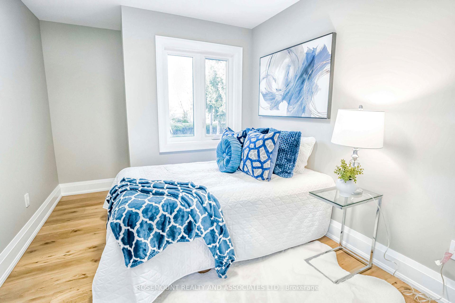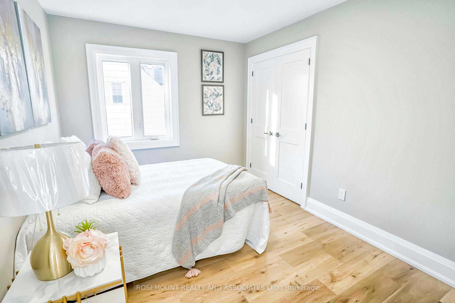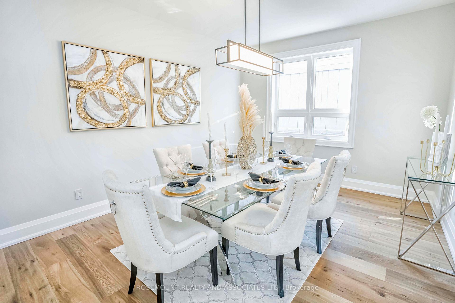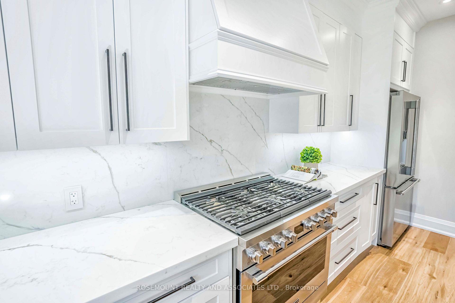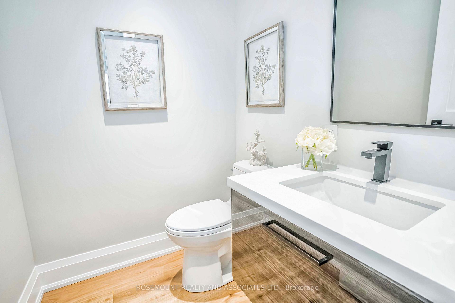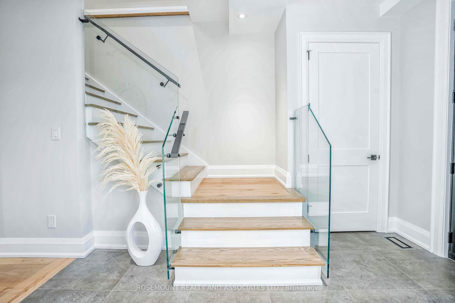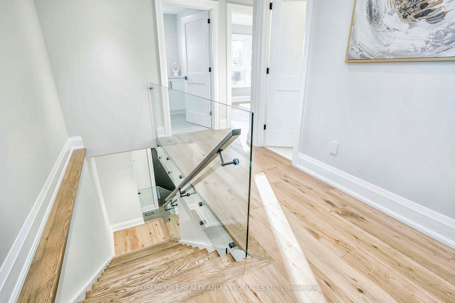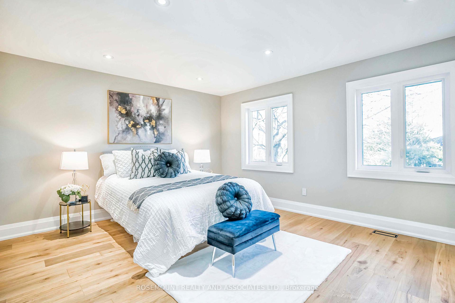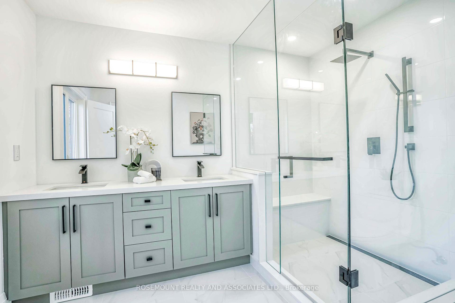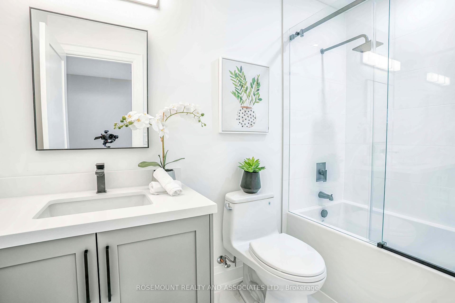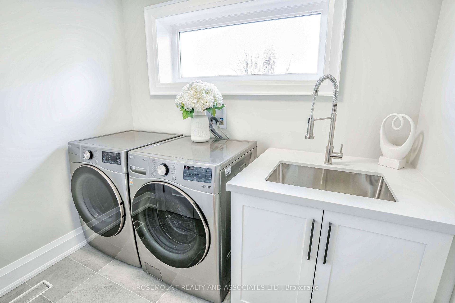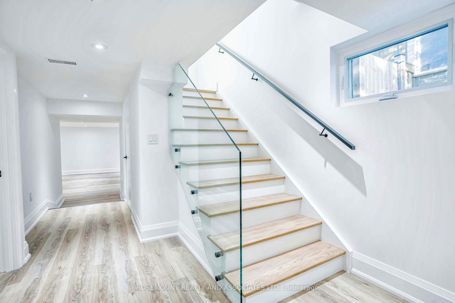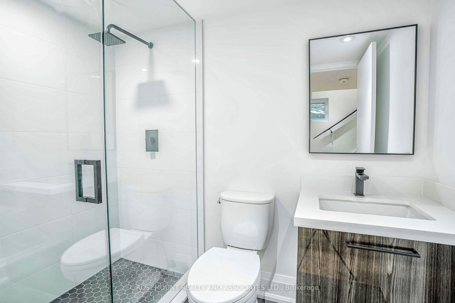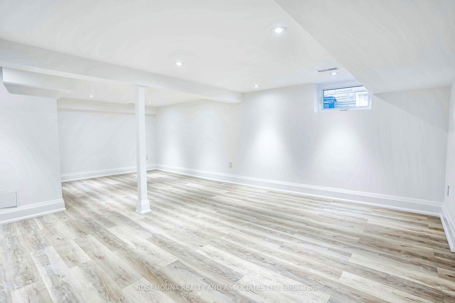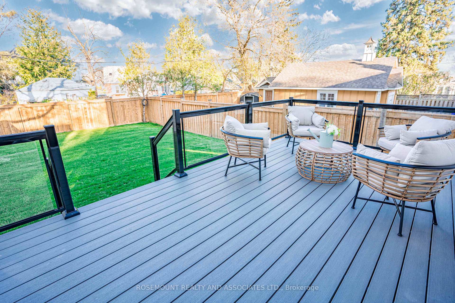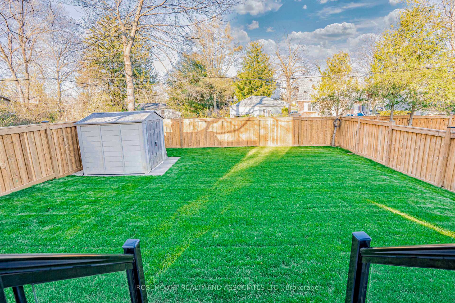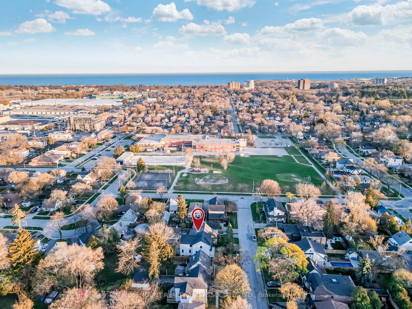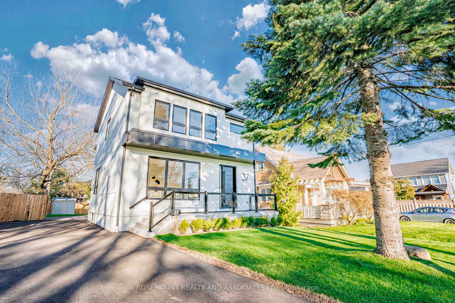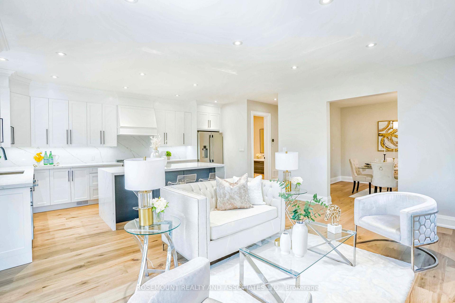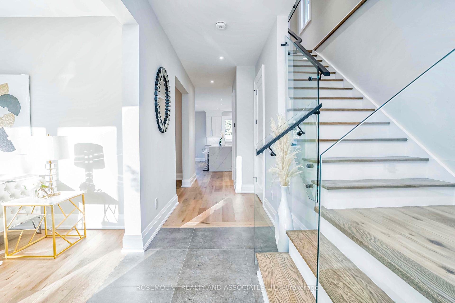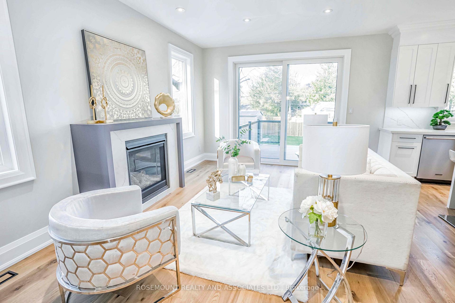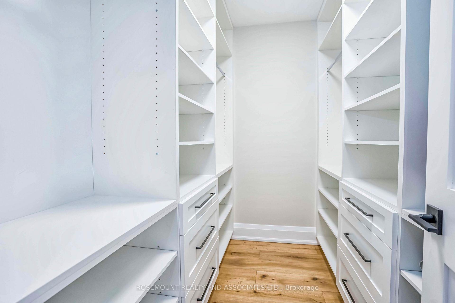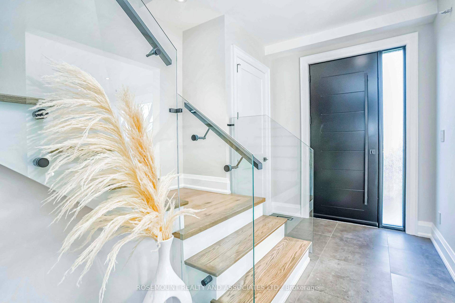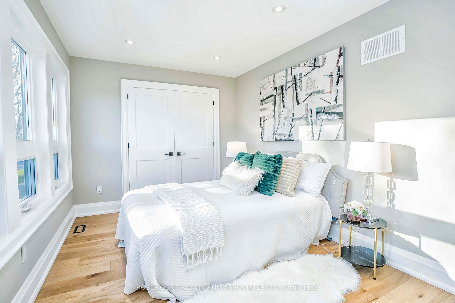$1,999,999
Available - For Sale
Listing ID: W12026183
37 Radlett Aven , Toronto, M8W 4N1, Toronto
| Experience luxury living within this stunningly renovated 4-bedrooms, 4-bathroom detached home on a quiet street in family friendly Alderwood, Etobicoke. Recently enhanced with a brand-new addition, revel in the elegance of quartz countertops and backsplashes in the kitchen, complemented by sleek glass railings both inside and out, and energy -efficient LED lighting throughout. Enjoy the added allure of a 9-foot ceiling and in floor heating in the master bathroom, along with wide plank engineered hardwood flooring spanning the main and second floors. Zoning Approval For a 1.5 Detached Garage adds further convenience and value to this exquisite property. Your home comes with rough-in wiring for an EV Charger. Enhance your outdoor gatherings with the convenience of a built-in gas hook-up for your BBQ. This property offers convenient access to local amenities, schools, parks, and transportation options.Welcome Home to an exquisite blend of luxury and Comfort, where every detail is designed to enchant and delight. See Attached Feature Sheet for Full List. |
| Price | $1,999,999 |
| Taxes: | $0.00 |
| Assessment Year: | 2024 |
| Occupancy by: | Vacant |
| Address: | 37 Radlett Aven , Toronto, M8W 4N1, Toronto |
| Directions/Cross Streets: | Browns Line & Horner Ave |
| Rooms: | 9 |
| Bedrooms: | 4 |
| Bedrooms +: | 1 |
| Family Room: | T |
| Basement: | Finished |
| Level/Floor | Room | Length(ft) | Width(ft) | Descriptions | |
| Room 1 | Main | Kitchen | 195.19 | 116.54 | Quartz Counter, Stainless Steel Appl, Hardwood Floor |
| Room 2 | Main | Family Ro | 194.9 | 135.6 | Fireplace, Pot Lights, Hardwood Floor |
| Room 3 | Main | Dining Ro | 179.94 | 123.52 | Large Window, Hardwood Floor |
| Room 4 | Main | Living Ro | 180.04 | 123.52 | Large Window, Pot Lights, Hardwood Floor |
| Room 5 | Second | Primary B | 155.41 | 141.17 | 4 Pc Bath, Walk-In Closet(s), Hardwood Floor |
| Room 6 | Second | Bedroom 2 | 166.69 | 98.89 | Hardwood Floor, Large Window, Pot Lights |
| Room 7 | Second | Bedroom 3 | 119.98 | 96.73 | Hardwood Floor |
| Room 8 | Second | Bedroom 4 | 107.29 | 96.73 | Hardwood Floor |
| Room 9 | Second | Laundry | 80.49 | 67.8 | Hardwood Floor |
| Washroom Type | No. of Pieces | Level |
| Washroom Type 1 | 2 | Main |
| Washroom Type 2 | 4 | Second |
| Washroom Type 3 | 3 | Basement |
| Washroom Type 4 | 0 | |
| Washroom Type 5 | 0 |
| Total Area: | 0.00 |
| Property Type: | Detached |
| Style: | 2-Storey |
| Exterior: | Stucco (Plaster) |
| Garage Type: | None |
| Drive Parking Spaces: | 3 |
| Pool: | None |
| Approximatly Square Footage: | 2000-2500 |
| CAC Included: | N |
| Water Included: | N |
| Cabel TV Included: | N |
| Common Elements Included: | N |
| Heat Included: | N |
| Parking Included: | N |
| Condo Tax Included: | N |
| Building Insurance Included: | N |
| Fireplace/Stove: | Y |
| Heat Type: | Forced Air |
| Central Air Conditioning: | Central Air |
| Central Vac: | N |
| Laundry Level: | Syste |
| Ensuite Laundry: | F |
| Sewers: | Sewer |
$
%
Years
This calculator is for demonstration purposes only. Always consult a professional
financial advisor before making personal financial decisions.
| Although the information displayed is believed to be accurate, no warranties or representations are made of any kind. |
| ROSEMOUNT REALTY AND ASSOCIATES LTD. |
|
|

Valeria Zhibareva
Broker
Dir:
905-599-8574
Bus:
905-855-2200
Fax:
905-855-2201
| Virtual Tour | Book Showing | Email a Friend |
Jump To:
At a Glance:
| Type: | Freehold - Detached |
| Area: | Toronto |
| Municipality: | Toronto W06 |
| Neighbourhood: | Alderwood |
| Style: | 2-Storey |
| Beds: | 4+1 |
| Baths: | 4 |
| Fireplace: | Y |
| Pool: | None |
Locatin Map:
Payment Calculator:

