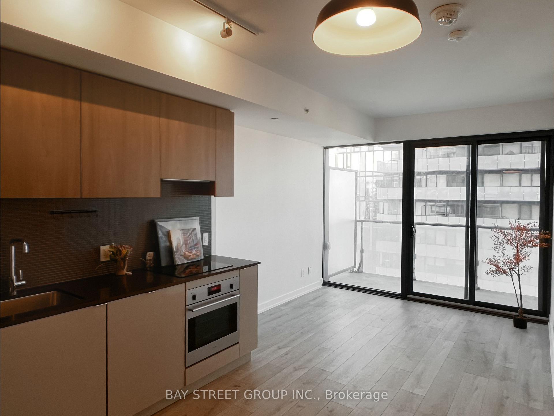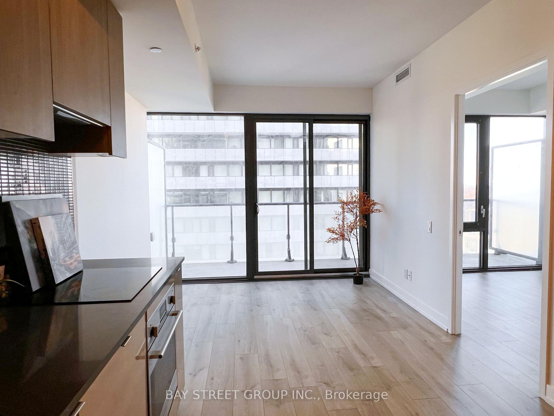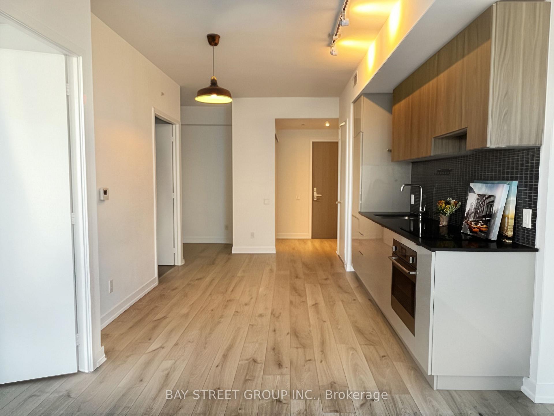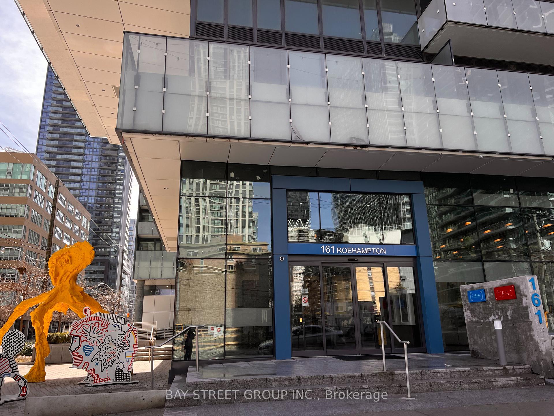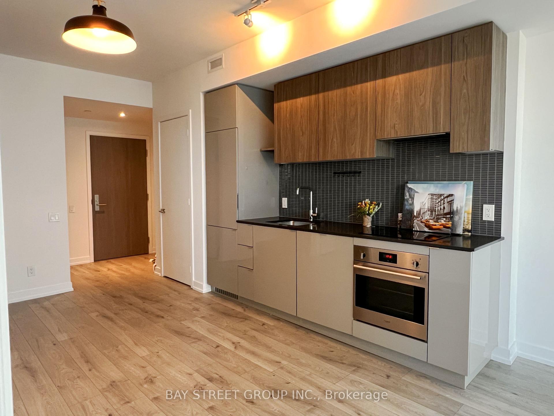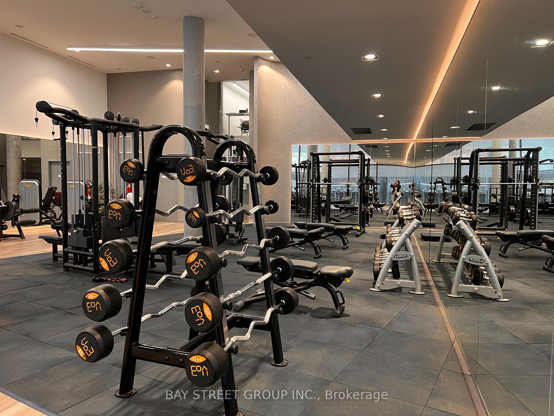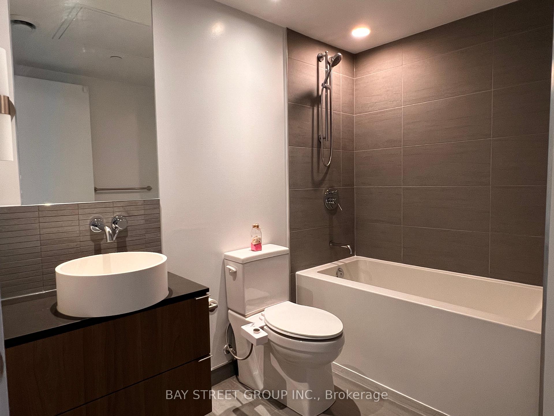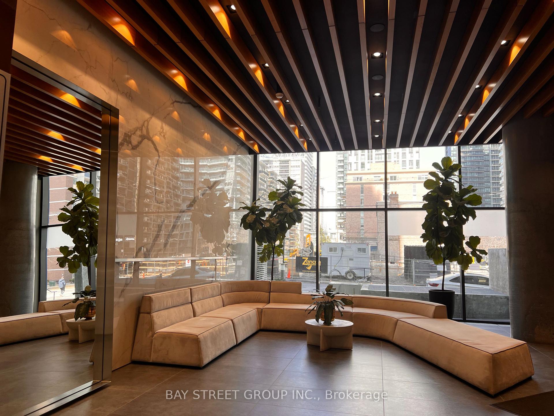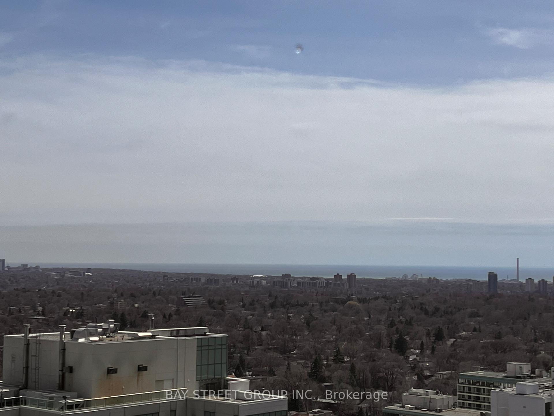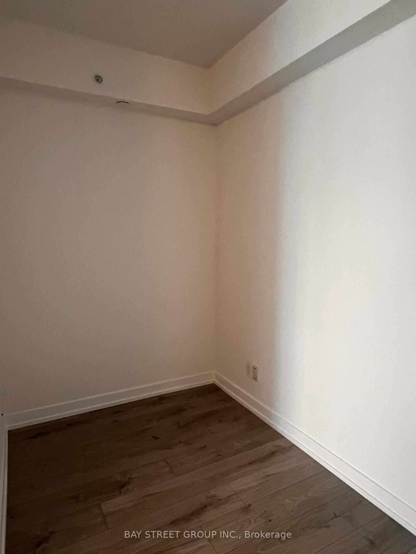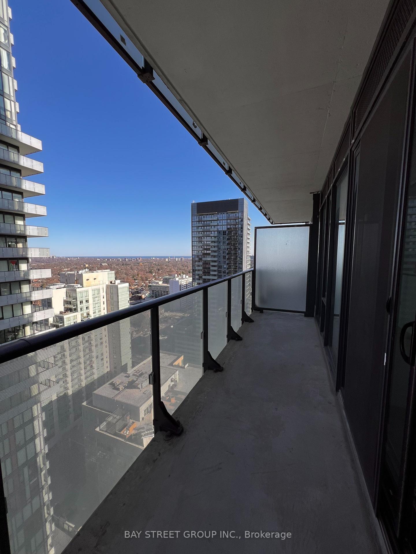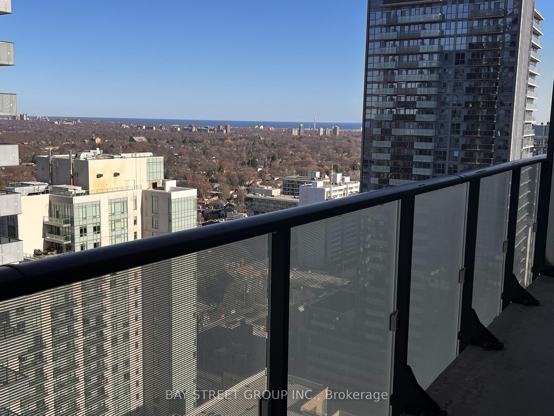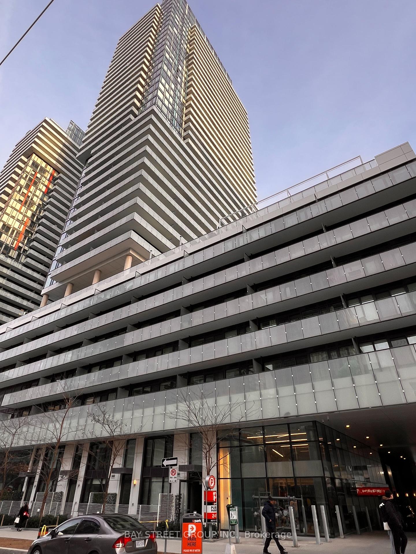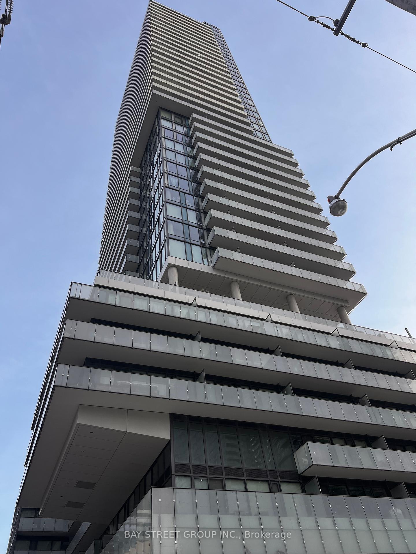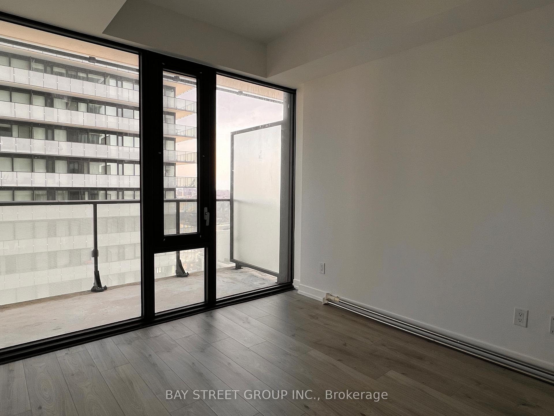$548,800
Available - For Sale
Listing ID: C12060602
161 Roehampton Aven , Toronto, M4P 1P9, Toronto
| This 574 Sqft unit Functional Layout No Wastes Space & Features A Large Open Concept Living Space, Gorgeous Wide Floors & Galley Kitchen W/Stunning Backsplash & Integrated Appliances. The Den Is Perfect For Home Office or Second Bedroom, Spa-Like Bathroom. 9-ft Ceiling, Floor-to-Ceiling Windows & Balcony W/Tons Of Natural Light & Breathtaking Views! 24 Concierge, Outdoor Infinity Pool, Hot Tub, Sauna, Yoga, Gym, Party Room. The Perfect Location & Steps To Lrt and The Subway. |
| Price | $548,800 |
| Taxes: | $2396.22 |
| Occupancy by: | Vacant |
| Address: | 161 Roehampton Aven , Toronto, M4P 1P9, Toronto |
| Postal Code: | M4P 1P9 |
| Province/State: | Toronto |
| Directions/Cross Streets: | Yonge / Eglinton |
| Level/Floor | Room | Length(ft) | Width(ft) | Descriptions | |
| Room 1 | Main | Living Ro | 9.22 | 10.2 | Combined w/Dining, W/O To Balcony, Laminate |
| Room 2 | Main | Dining Ro | 9.91 | 10.3 | Open Concept, Laminate, Combined w/Living |
| Room 3 | Main | Kitchen | 9.91 | 10.3 | Modern Kitchen, B/I Appliances, Combined w/Dining |
| Room 4 | Main | Primary B | 10.23 | 9.15 | Double Closet, Laminate, Window |
| Room 5 | Main | Den | 5.84 | 8 | Laminate |
| Washroom Type | No. of Pieces | Level |
| Washroom Type 1 | 4 | Main |
| Washroom Type 2 | 0 | |
| Washroom Type 3 | 0 | |
| Washroom Type 4 | 0 | |
| Washroom Type 5 | 0 |
| Total Area: | 0.00 |
| Approximatly Age: | 0-5 |
| Washrooms: | 1 |
| Heat Type: | Forced Air |
| Central Air Conditioning: | Central Air |
$
%
Years
This calculator is for demonstration purposes only. Always consult a professional
financial advisor before making personal financial decisions.
| Although the information displayed is believed to be accurate, no warranties or representations are made of any kind. |
| BAY STREET GROUP INC. |
|
|

Valeria Zhibareva
Broker
Dir:
905-599-8574
Bus:
905-855-2200
Fax:
905-855-2201
| Book Showing | Email a Friend |
Jump To:
At a Glance:
| Type: | Com - Condo Apartment |
| Area: | Toronto |
| Municipality: | Toronto C10 |
| Neighbourhood: | Mount Pleasant West |
| Style: | Apartment |
| Approximate Age: | 0-5 |
| Tax: | $2,396.22 |
| Maintenance Fee: | $330 |
| Beds: | 1+1 |
| Baths: | 1 |
| Fireplace: | N |
Locatin Map:
Payment Calculator:

