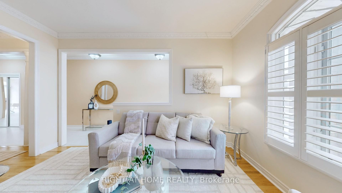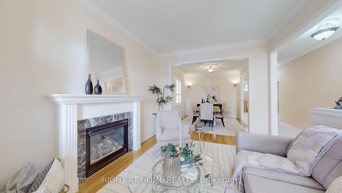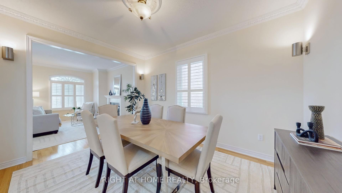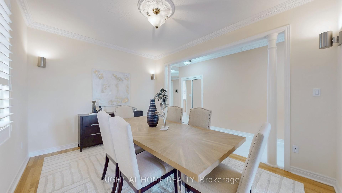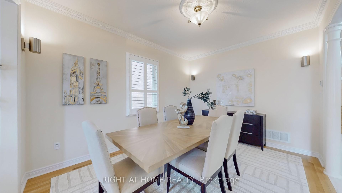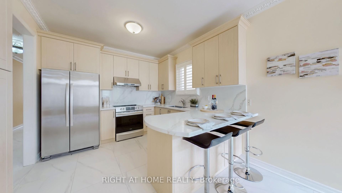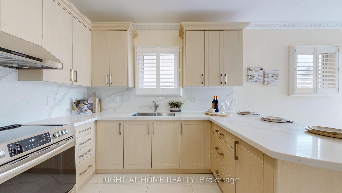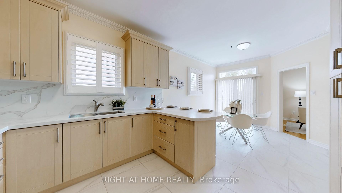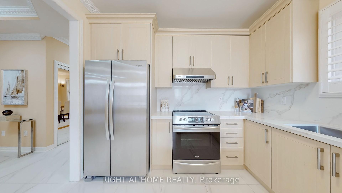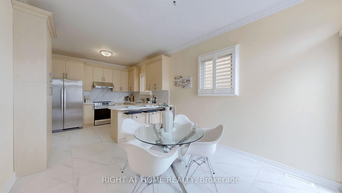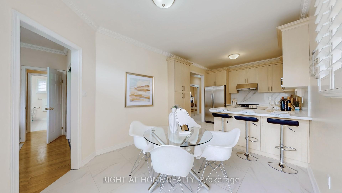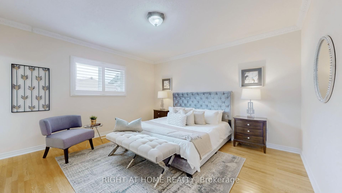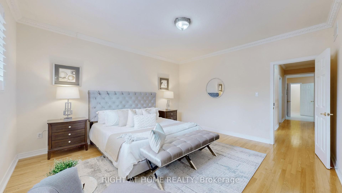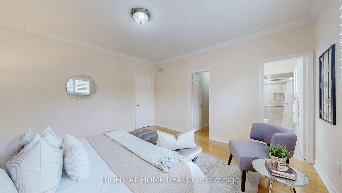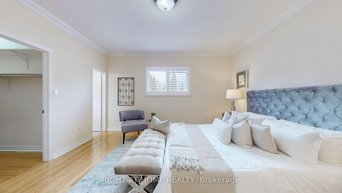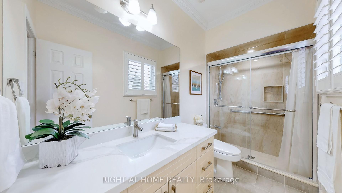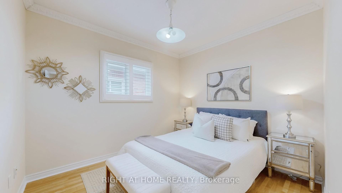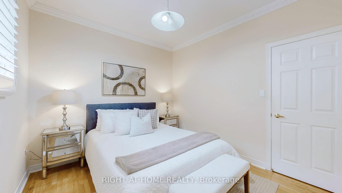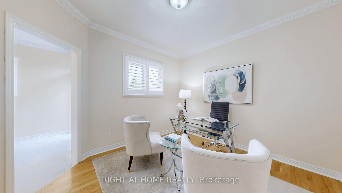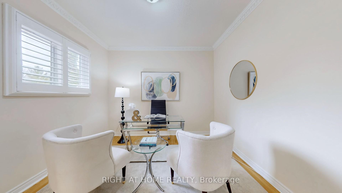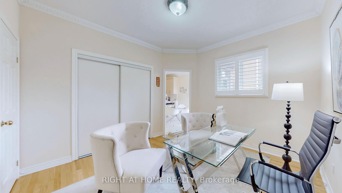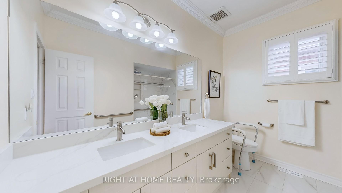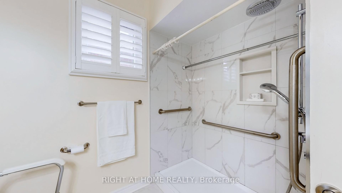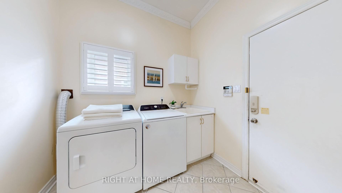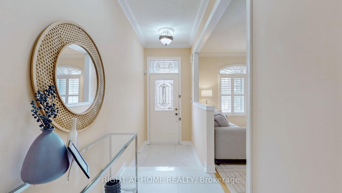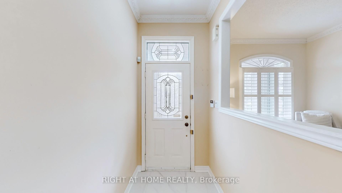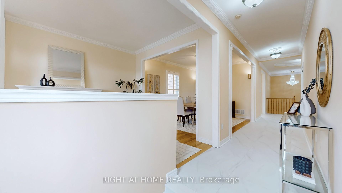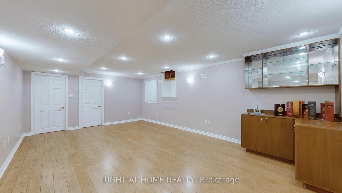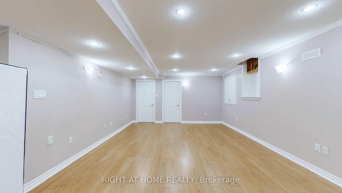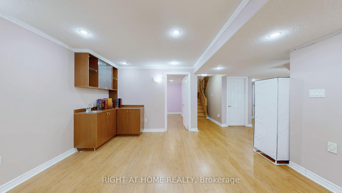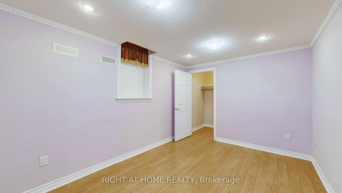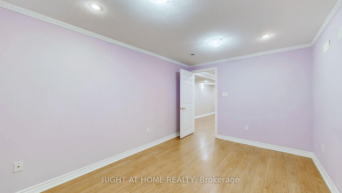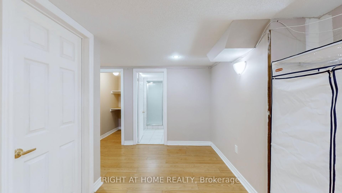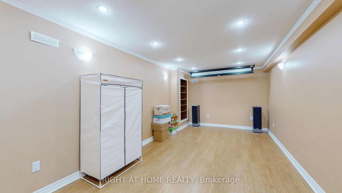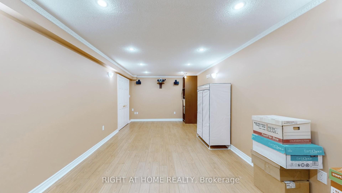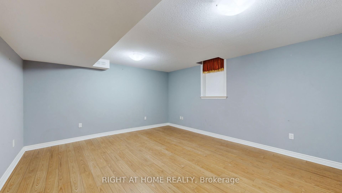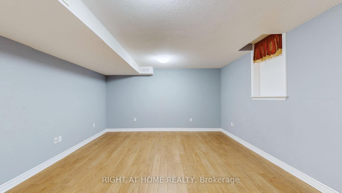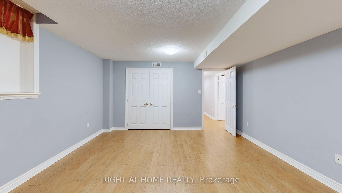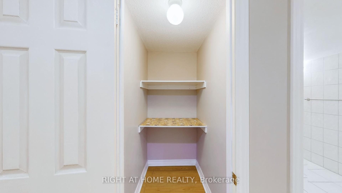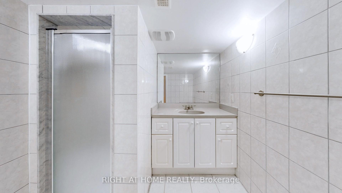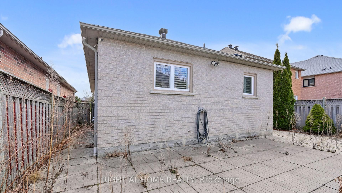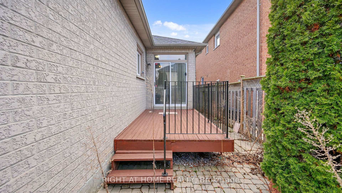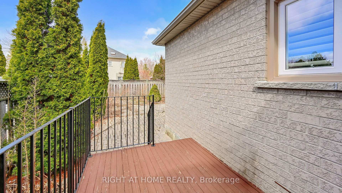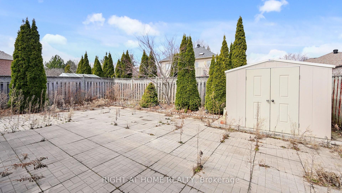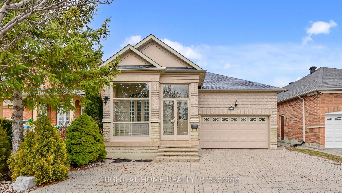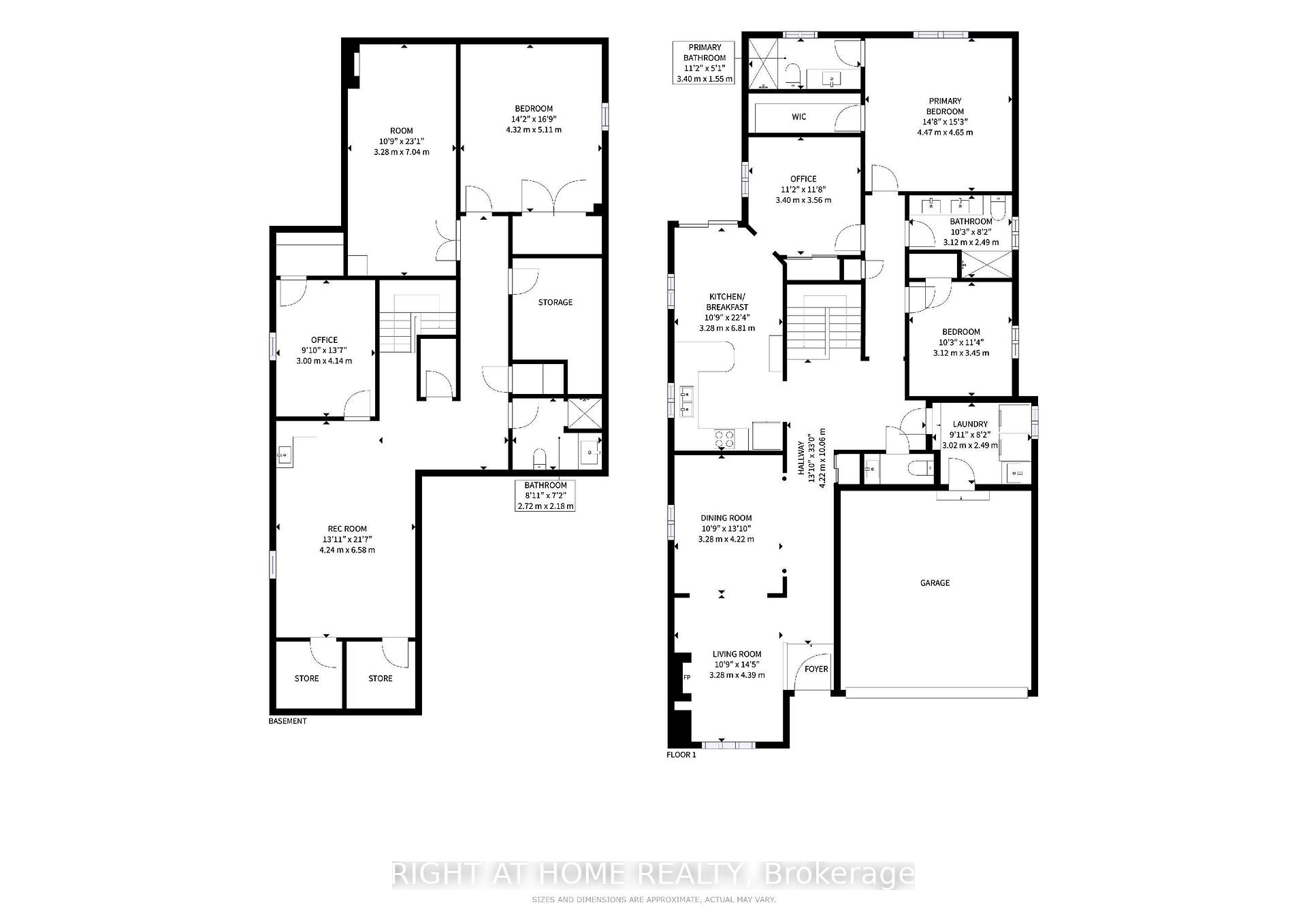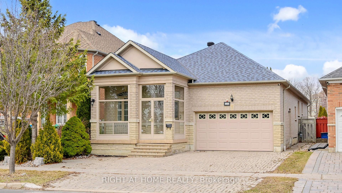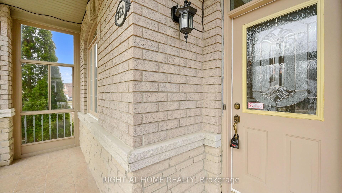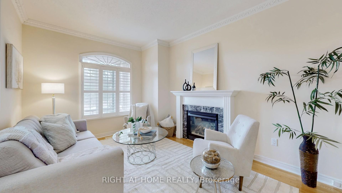$1,680,000
Available - For Sale
Listing ID: N12060598
352 Castan Aven , Markham, L3R 4S3, York
| Welcome to 352 Castan Avenue, a stunning and exceptionally spacious bungalow in the highly sought-after, family-friendly community of Unionville, Markham. Nestled in a serene enclave, this fully detached freehold home overlooks a picturesque green space and ravine.Step into a bright and welcoming foyer, thoughtfully designed with a well-positioned powder room, a convenient closet, and a mudroom with laundry and direct access to the double-car garage. The foyer leads into an elegant main floor, featuring California shutters and crown moulding throughout. The generous living room is anchored by a cozy gas fireplace, seamlessly flowing into the formal dining area ideal for entertaining. The modern kitchen boasts stainless steel appliances, ample cabinetry, and a sunlit eat-in area with direct access to the backyard.The principal bedroom is a true retreat, complete with a large walk-in closet and a full ensuite bath. Two additional spacious bedrooms, a full double-sink bathroom, and ample linen storage complete the main floor.The expansive lower level is an entertainers dream, featuring wood flooring, pot lights, and multiple versatile living spaces. Highlights include a large bedroom, a massive bathroom, a theatre/media room with a Sharp Projector and 100 screen, a wet bar, and an impressive cold cellar.Surrounded by parks, trails, top-rated schools, and exceptional community centers, this home offers unmatched convenience with easy access to public transit (Unionville & Centennial GO), Hwy 407, Markville Mall, and the vibrant Main Street Unionville.Dont miss this rare opportunity, your dream home awaits! |
| Price | $1,680,000 |
| Taxes: | $7288.00 |
| Occupancy by: | Vacant |
| Address: | 352 Castan Aven , Markham, L3R 4S3, York |
| Acreage: | < .50 |
| Directions/Cross Streets: | S Hwy 7/E Of Kennedy |
| Rooms: | 9 |
| Bedrooms: | 3 |
| Bedrooms +: | 1 |
| Family Room: | T |
| Basement: | Finished |
| Level/Floor | Room | Length(ft) | Width(ft) | Descriptions | |
| Room 1 | Main | Living Ro | 13.97 | 10.5 | Hardwood Floor, Fireplace, Combined w/Dining |
| Room 2 | Main | Dining Ro | 13.97 | 10.5 | Hardwood Floor, Window, Combined w/Living |
| Room 3 | Main | Kitchen | 21.42 | 10.4 | Pantry, Ceramic Floor, W/O To Deck |
| Room 4 | Main | Primary B | 14.89 | 14.24 | Walk-In Closet(s), Hardwood Floor, 3 Pc Bath |
| Room 5 | Main | Bedroom 2 | 10.99 | 11.58 | Hardwood Floor, Closet |
| Room 6 | Main | Bedroom 3 | 10.99 | 10 | Hardwood Floor, Closet |
| Room 7 | Basement | Recreatio | 22.5 | 10.43 | Laminate |
| Room 8 | Basement | Bedroom 4 | 16.17 | 13.15 | Laminate, Walk-In Closet(s) |
| Room 9 | Basement | Game Room | 12.99 | 9.48 | Laminate, Walk-In Closet(s) |
| Room 10 | Basement | Family Ro | 20.83 | 13.58 | Laminate, Wet Bar |
| Washroom Type | No. of Pieces | Level |
| Washroom Type 1 | 3 | Main |
| Washroom Type 2 | 4 | Main |
| Washroom Type 3 | 2 | Main |
| Washroom Type 4 | 3 | Basement |
| Washroom Type 5 | 0 |
| Total Area: | 0.00 |
| Approximatly Age: | 16-30 |
| Property Type: | Detached |
| Style: | Bungalow |
| Exterior: | Brick |
| Garage Type: | Attached |
| (Parking/)Drive: | Private Do |
| Drive Parking Spaces: | 3 |
| Park #1 | |
| Parking Type: | Private Do |
| Park #2 | |
| Parking Type: | Private Do |
| Pool: | None |
| Approximatly Age: | 16-30 |
| Approximatly Square Footage: | 1500-2000 |
| Property Features: | Lake/Pond, Park |
| CAC Included: | N |
| Water Included: | N |
| Cabel TV Included: | N |
| Common Elements Included: | N |
| Heat Included: | N |
| Parking Included: | N |
| Condo Tax Included: | N |
| Building Insurance Included: | N |
| Fireplace/Stove: | Y |
| Heat Type: | Forced Air |
| Central Air Conditioning: | Central Air |
| Central Vac: | N |
| Laundry Level: | Syste |
| Ensuite Laundry: | F |
| Elevator Lift: | False |
| Sewers: | Sewer |
| Water: | Unknown |
| Water Supply Types: | Unknown |
$
%
Years
This calculator is for demonstration purposes only. Always consult a professional
financial advisor before making personal financial decisions.
| Although the information displayed is believed to be accurate, no warranties or representations are made of any kind. |
| RIGHT AT HOME REALTY |
|
|

Valeria Zhibareva
Broker
Dir:
905-599-8574
Bus:
905-855-2200
Fax:
905-855-2201
| Book Showing | Email a Friend |
Jump To:
At a Glance:
| Type: | Freehold - Detached |
| Area: | York |
| Municipality: | Markham |
| Neighbourhood: | Village Green-South Unionville |
| Style: | Bungalow |
| Approximate Age: | 16-30 |
| Tax: | $7,288 |
| Beds: | 3+1 |
| Baths: | 4 |
| Fireplace: | Y |
| Pool: | None |
Locatin Map:
Payment Calculator:

