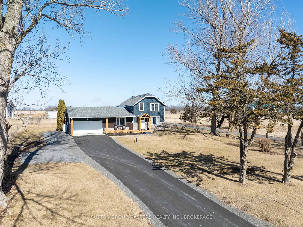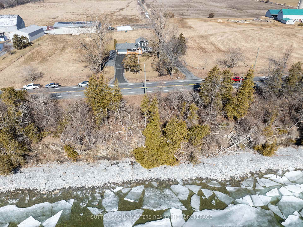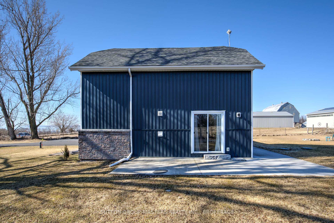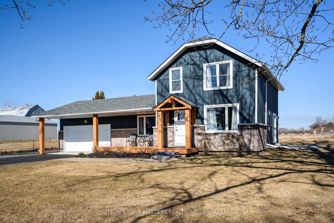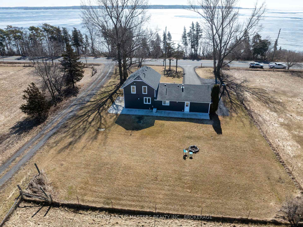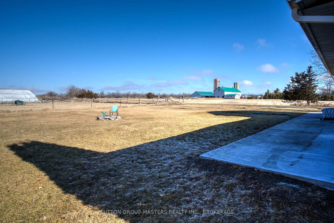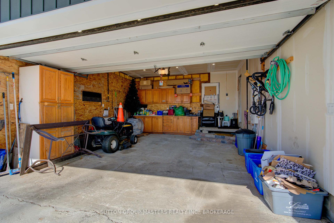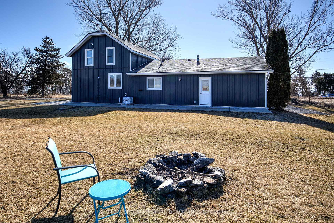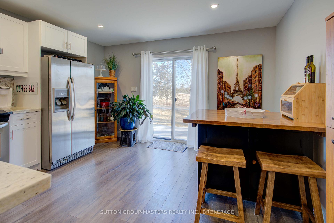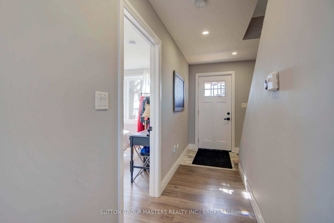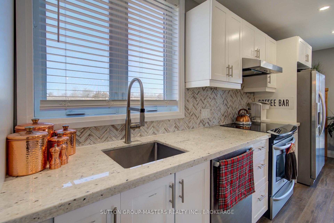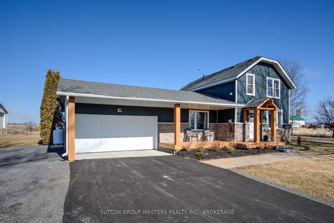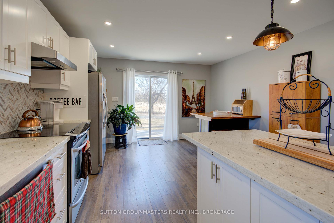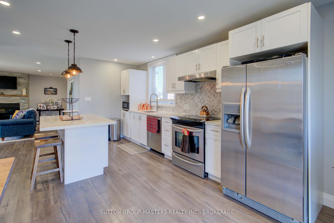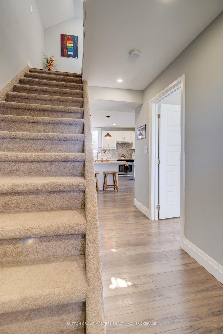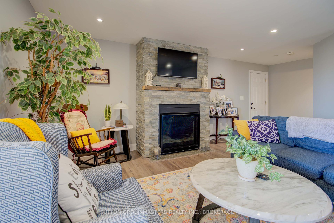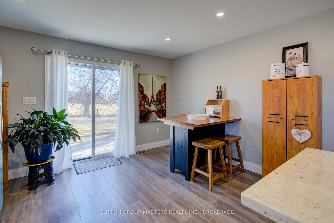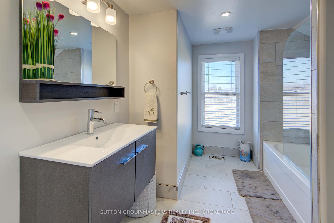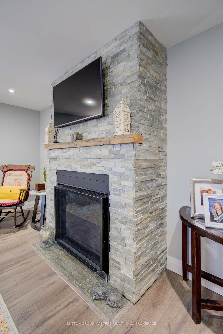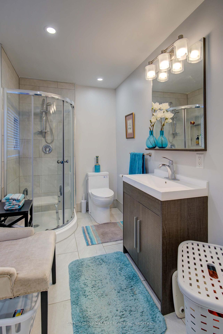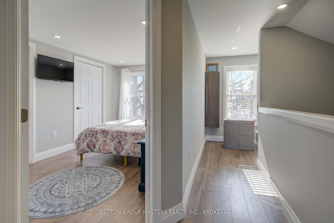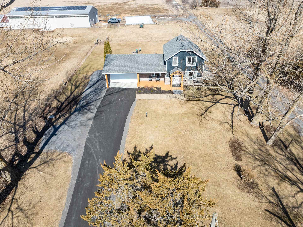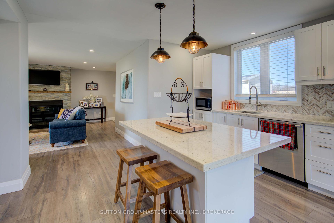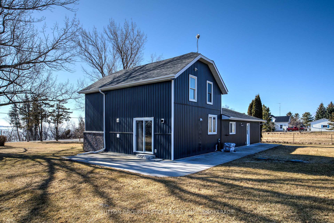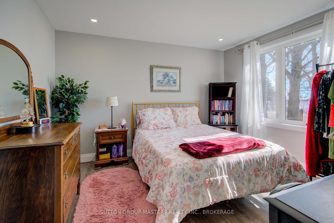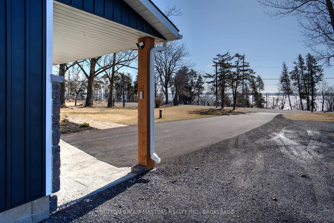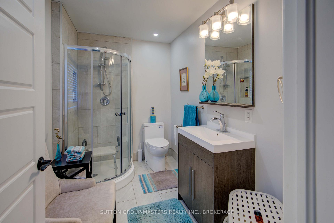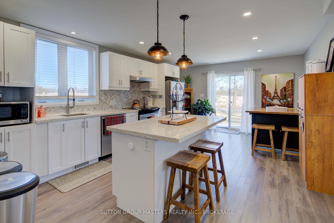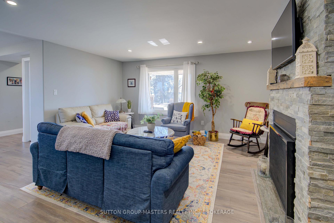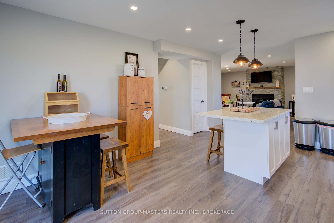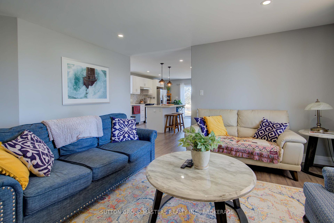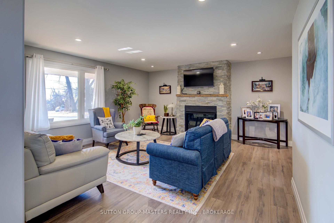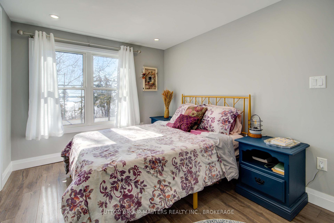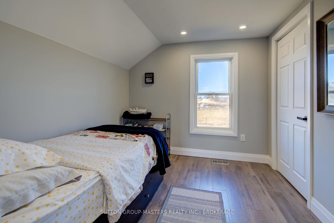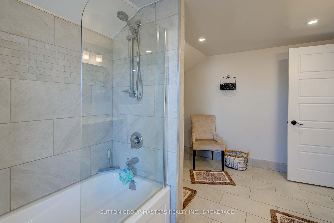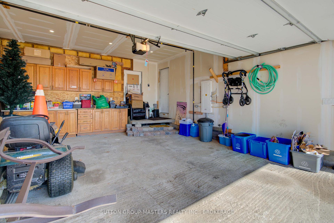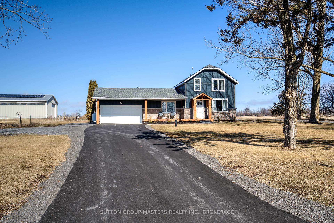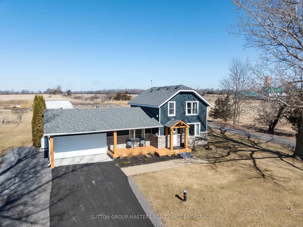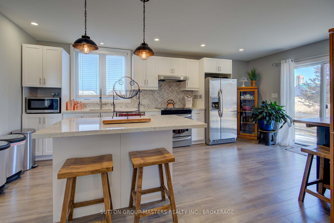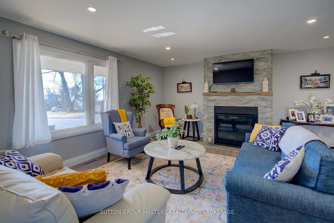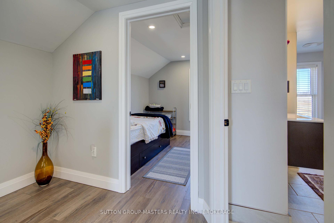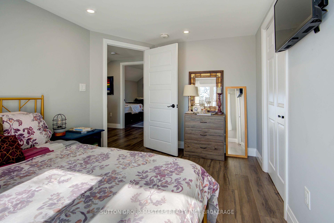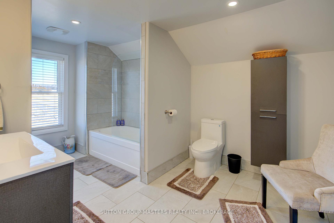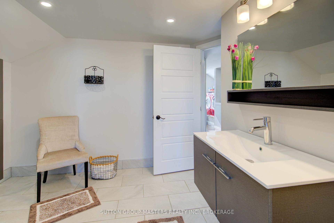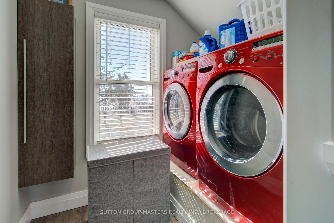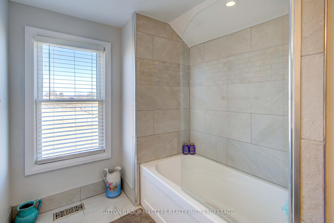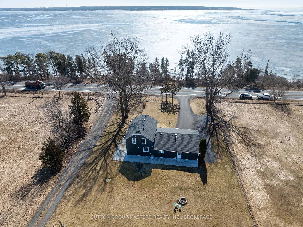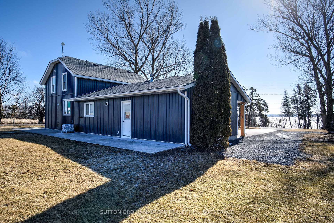$579,000
Available - For Sale
Listing ID: X12029073
6881 Highway 33 - Loyalis Park , Greater Napanee, K0H 1G0, Lennox & Addingt
| This home has been completely renovated top to bottom, sitting on a nice country lot, located 8 KM west of Millhaven Ferry along the shores of Lake Ontario. take in the water views from the front covered veranda on the front of this home, which provides a perfect place to enjoy your morning coffee while watching the sunrise. The Front entry opens to a bright modern space with main floor features including a large propane fireplace to create a warm comfortable space, and a large cooks kitchen with quartz countertops, a generous use of pot lighting, on dimmers. The upper level features 2 good-sized bedrooms, a large 4pc bathroom, and convenient upper-level laundry. A paved driveway leads to the large double-car garage which provides access to the main floor making bringing in the groceries more enjoyable. Other updates include: asphalt shingles, soffits/facia and flashing for windows and doors, sump pump, well pump and pressure tank, front decking, and front door, hot water on demand, and plumbing throughout the house (no copper all PEX). New wiring throughout the house including panels. Spray foam insulation is installed in the lower level, this home is well-maintained, and it shows. Just minutes to Finkle Shore Park, the boat launch, 15 minutes from Napanee, and 25 minutes to Kingston. Book your viewing today! |
| Price | $579,000 |
| Taxes: | $2275.00 |
| Assessment Year: | 2024 |
| Occupancy by: | Tenant |
| Address: | 6881 Highway 33 - Loyalis Park , Greater Napanee, K0H 1G0, Lennox & Addingt |
| Acreage: | < .50 |
| Directions/Cross Streets: | none |
| Rooms: | 9 |
| Bedrooms: | 3 |
| Bedrooms +: | 0 |
| Family Room: | F |
| Basement: | Crawl Space |
| Level/Floor | Room | Length(ft) | Width(ft) | Descriptions | |
| Room 1 | Main | Bathroom | 5.97 | 8.99 | 3 Pc Bath |
| Room 2 | Main | Dining Ro | 3.74 | 11.68 | |
| Room 3 | Main | Kitchen | 17.15 | 18.66 | |
| Room 4 | Main | Living Ro | 16.14 | 15.91 | |
| Room 5 | Main | Primary B | 12.07 | 10.99 | |
| Room 6 | Second | Bathroom | 13.58 | 11.22 | 4 Pc Bath |
| Room 7 | Second | Bedroom | 9.74 | 8.82 | |
| Room 8 | Second | Bedroom | 13.38 | 8.82 | |
| Room 9 | Second | Laundry | 4.89 | 6.72 | |
| Room 10 | Main | Other | 21.32 | 17.15 | Access To Garage |
| Washroom Type | No. of Pieces | Level |
| Washroom Type 1 | 3 | Ground |
| Washroom Type 2 | 4 | Second |
| Washroom Type 3 | 0 | |
| Washroom Type 4 | 0 | |
| Washroom Type 5 | 0 |
| Total Area: | 0.00 |
| Approximatly Age: | 51-99 |
| Property Type: | Detached |
| Style: | 1 1/2 Storey |
| Exterior: | Stone, Vinyl Siding |
| Garage Type: | Attached |
| (Parking/)Drive: | Private |
| Drive Parking Spaces: | 4 |
| Park #1 | |
| Parking Type: | Private |
| Park #2 | |
| Parking Type: | Private |
| Pool: | None |
| Approximatly Age: | 51-99 |
| Approximatly Square Footage: | 1100-1500 |
| CAC Included: | N |
| Water Included: | N |
| Cabel TV Included: | N |
| Common Elements Included: | N |
| Heat Included: | N |
| Parking Included: | N |
| Condo Tax Included: | N |
| Building Insurance Included: | N |
| Fireplace/Stove: | Y |
| Heat Type: | Forced Air |
| Central Air Conditioning: | Central Air |
| Central Vac: | N |
| Laundry Level: | Syste |
| Ensuite Laundry: | F |
| Sewers: | Septic |
| Water: | Drilled W |
| Water Supply Types: | Drilled Well |
| Utilities-Hydro: | Y |
$
%
Years
This calculator is for demonstration purposes only. Always consult a professional
financial advisor before making personal financial decisions.
| Although the information displayed is believed to be accurate, no warranties or representations are made of any kind. |
| SUTTON GROUP-MASTERS REALTY INC., BROKERAGE |
|
|

Valeria Zhibareva
Broker
Dir:
905-599-8574
Bus:
905-855-2200
Fax:
905-855-2201
| Virtual Tour | Book Showing | Email a Friend |
Jump To:
At a Glance:
| Type: | Freehold - Detached |
| Area: | Lennox & Addington |
| Municipality: | Greater Napanee |
| Neighbourhood: | 58 - Greater Napanee |
| Style: | 1 1/2 Storey |
| Approximate Age: | 51-99 |
| Tax: | $2,275 |
| Beds: | 3 |
| Baths: | 2 |
| Fireplace: | Y |
| Pool: | None |
Locatin Map:
Payment Calculator:

