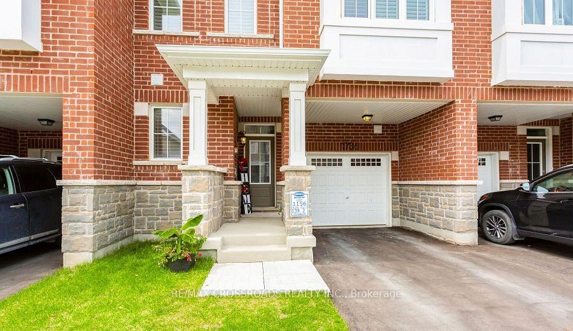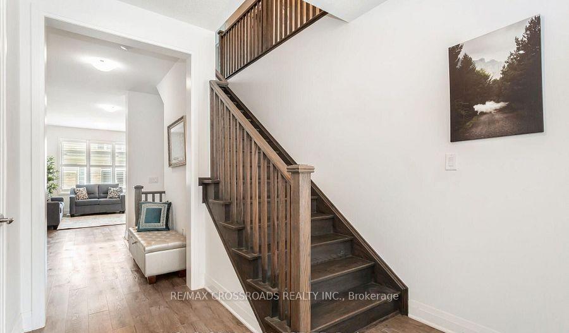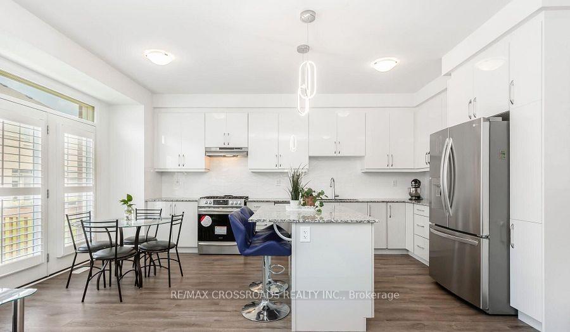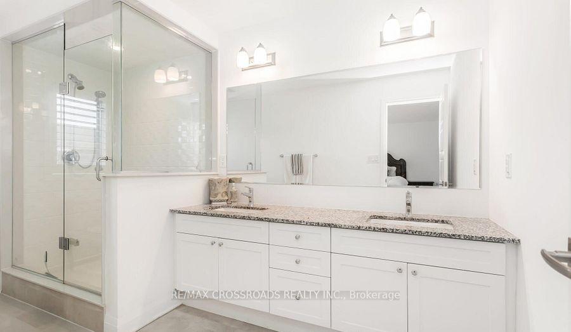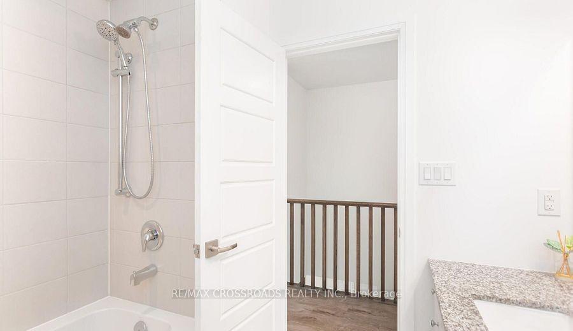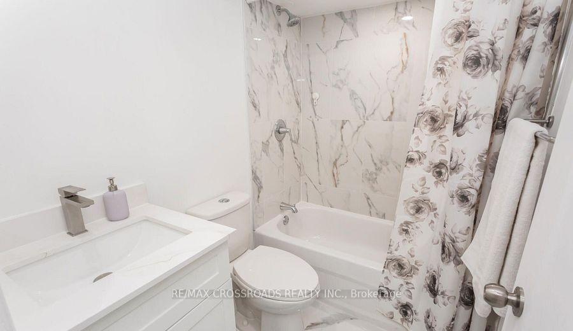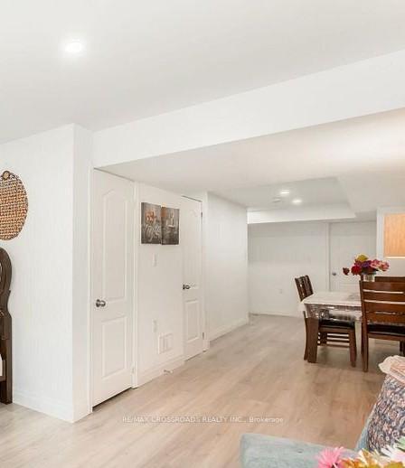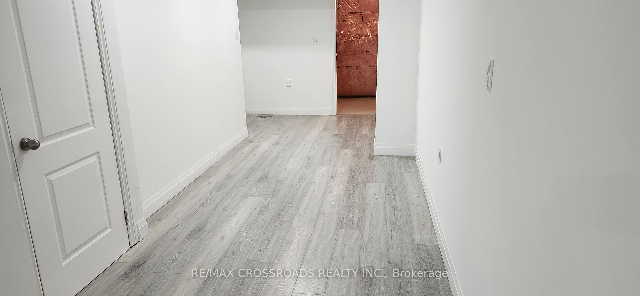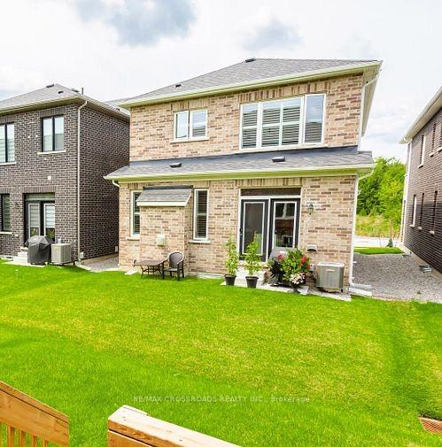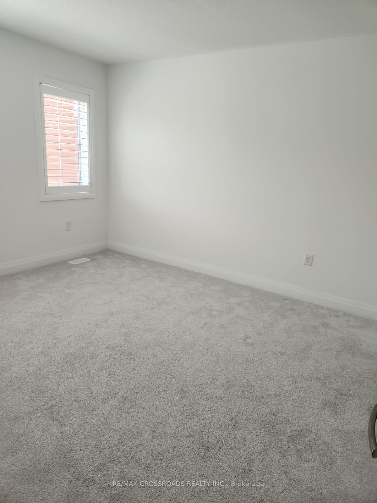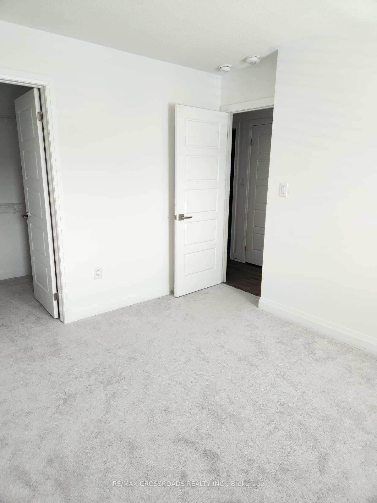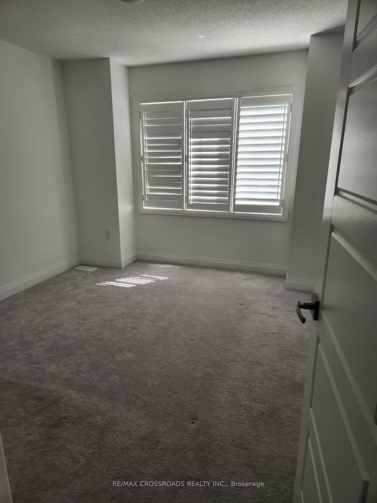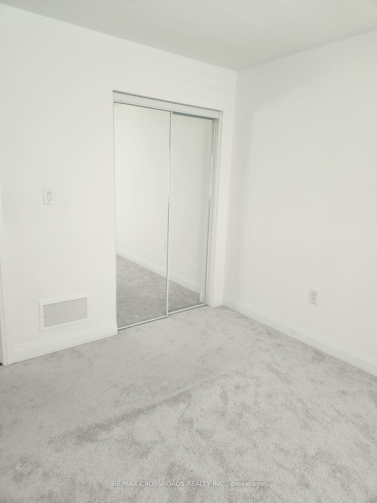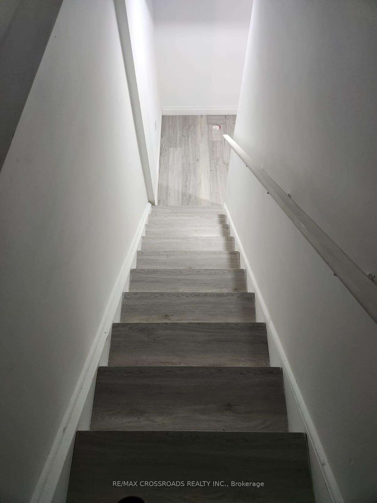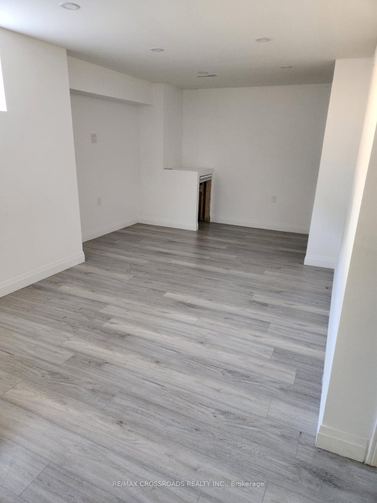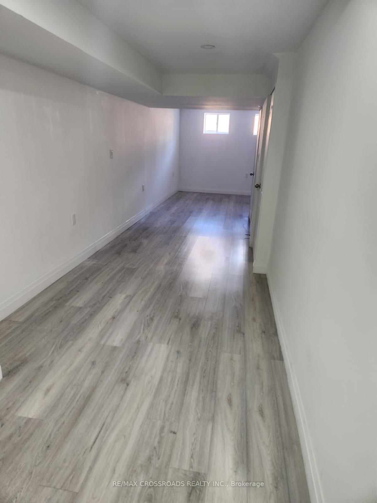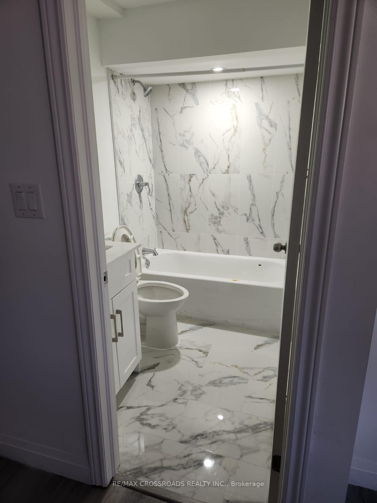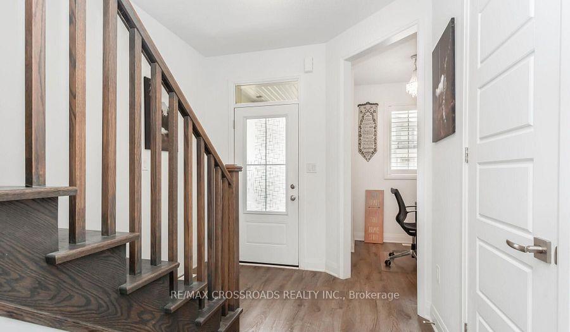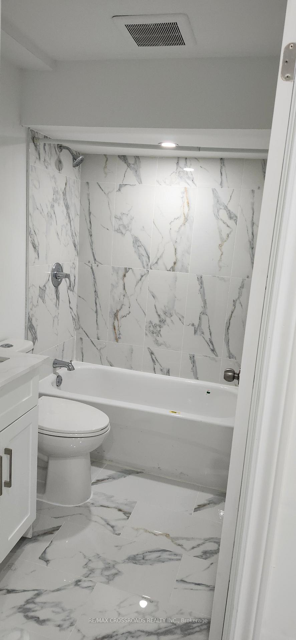$3,400
Available - For Rent
Listing ID: W12059322
1736 Thames Circ , Milton, L9E 1Y5, Halton
| Gorgeous Mattamy-built, 1-year-new home. Home offering 2,288 (1788+500 in basement) square feet of living space. Enjoy the elegance and comfort of your potential new home with three bedrooms, 2 baths, and a laundry room on the 2nd level and an office den on the main level, plus an entertainment-ready finished basement with en-suite. The home comes with high ceilings on the main level, creating an airy and spacious ambiance. The heart of this home lies in its modern extended family kitchen with upgraded cabinets, backsplash, pot and pan drawers, Build-in pull-out garbage bins, a pantry, gas stove, and stainless steel appliances, a haven for culinary enthusiasts, featuring high-end upgrades that elevate every cooking experience. The wide oak staircase will take you to the second level. The primary bedroom is a real retreat with a double-door entrance, a walk-in closet, a four-piece en-suite bath with his and her sink and a glass-enclosed big shower. The second bedroom also offers a walk-in closet, with good-sized windows. California shutters are present throughout the home. The home features a good-sized backyard. Convenience is key, as this gem is situated within a short distance to grocery stores such as Freshco and Metro and near top schools, ensuring effortless access to everyday amenities. |
| Price | $3,400 |
| Taxes: | $0.00 |
| Occupancy by: | Vacant |
| Address: | 1736 Thames Circ , Milton, L9E 1Y5, Halton |
| Directions/Cross Streets: | James Snow & Louis St. Laurent |
| Rooms: | 8 |
| Bedrooms: | 3 |
| Bedrooms +: | 1 |
| Family Room: | F |
| Basement: | Finished |
| Furnished: | Unfu |
| Level/Floor | Room | Length(ft) | Width(ft) | Descriptions | |
| Room 1 | Main | Kitchen | 10.79 | 8.99 | B/I Dishwasher |
| Room 2 | Main | Dining Ro | 9.51 | 7.08 | W/O To Yard, California Shutters |
| Room 3 | Main | Living Ro | 16.37 | 11.58 | Vinyl Floor, California Shutters |
| Room 4 | Main | Office | 8.99 | 3.28 | Vinyl Floor |
| Room 5 | Second | Bedroom | 14.96 | 14.96 | Broadloom, California Shutters |
| Room 6 | Second | Bedroom 2 | 12 | 9.84 | Broadloom, California Shutters |
| Room 7 | Second | Bedroom 3 | 10.96 | 10.07 | Broadloom, California Shutters |
| Room 8 | Second | Laundry | 9.48 | 6.69 | |
| Room 9 | Basement | Recreatio | 21.98 | 10 | Broadloom |
| Washroom Type | No. of Pieces | Level |
| Washroom Type 1 | 2 | Main |
| Washroom Type 2 | 4 | Second |
| Washroom Type 3 | 4 | Second |
| Washroom Type 4 | 4 | Basement |
| Washroom Type 5 | 0 |
| Total Area: | 0.00 |
| Approximatly Age: | 0-5 |
| Property Type: | Att/Row/Townhouse |
| Style: | 2-Storey |
| Exterior: | Brick |
| Garage Type: | Built-In |
| (Parking/)Drive: | Private |
| Drive Parking Spaces: | 1 |
| Park #1 | |
| Parking Type: | Private |
| Park #2 | |
| Parking Type: | Private |
| Pool: | None |
| Laundry Access: | Laundry Room |
| Approximatly Age: | 0-5 |
| Approximatly Square Footage: | 1500-2000 |
| CAC Included: | N |
| Water Included: | N |
| Cabel TV Included: | N |
| Common Elements Included: | N |
| Heat Included: | N |
| Parking Included: | Y |
| Condo Tax Included: | N |
| Building Insurance Included: | N |
| Fireplace/Stove: | N |
| Heat Type: | Forced Air |
| Central Air Conditioning: | Central Air |
| Central Vac: | N |
| Laundry Level: | Syste |
| Ensuite Laundry: | F |
| Sewers: | Sewer |
| Although the information displayed is believed to be accurate, no warranties or representations are made of any kind. |
| RE/MAX CROSSROADS REALTY INC. |
|
|

Valeria Zhibareva
Broker
Dir:
905-599-8574
Bus:
905-855-2200
Fax:
905-855-2201
| Book Showing | Email a Friend |
Jump To:
At a Glance:
| Type: | Freehold - Att/Row/Townhouse |
| Area: | Halton |
| Municipality: | Milton |
| Neighbourhood: | 1025 - BW Bowes |
| Style: | 2-Storey |
| Approximate Age: | 0-5 |
| Beds: | 3+1 |
| Baths: | 4 |
| Fireplace: | N |
| Pool: | None |
Locatin Map:

