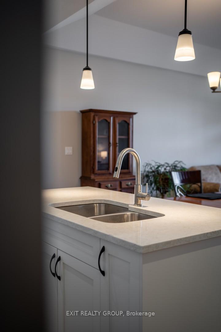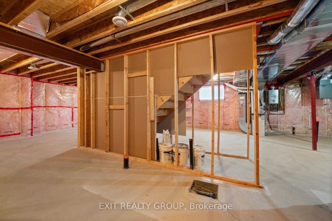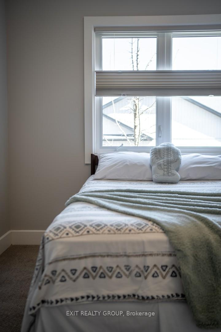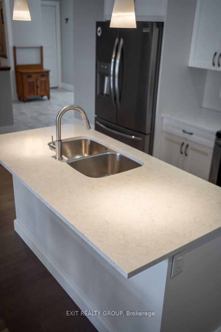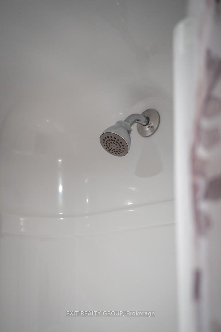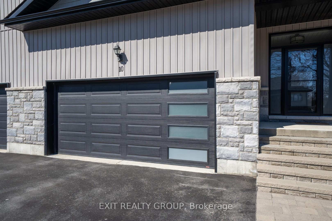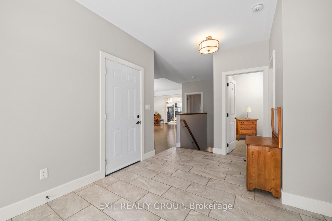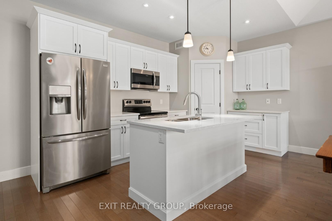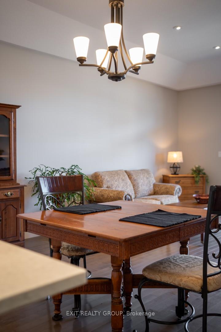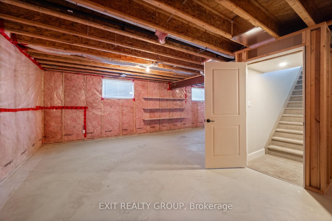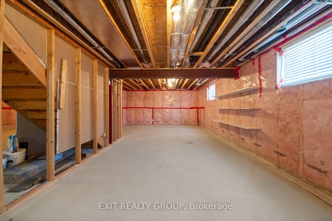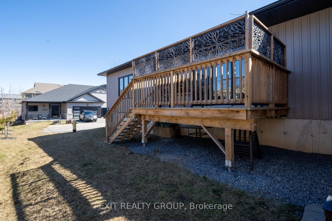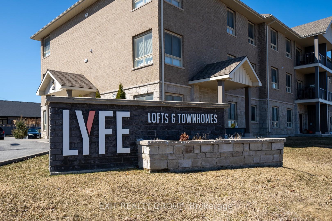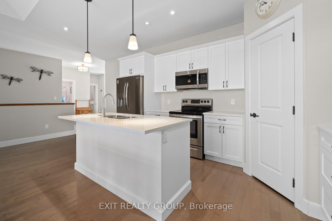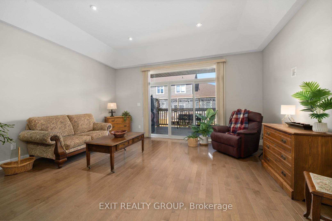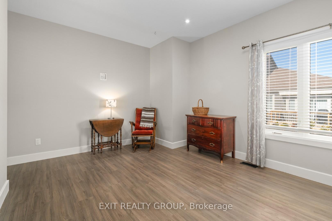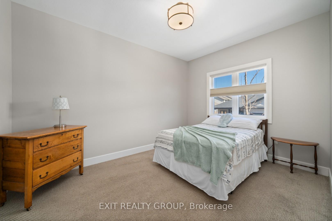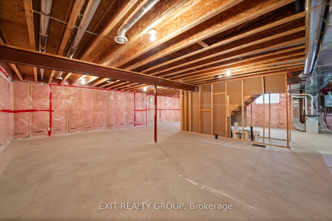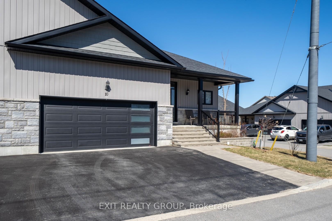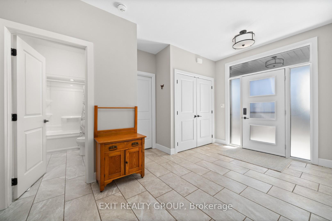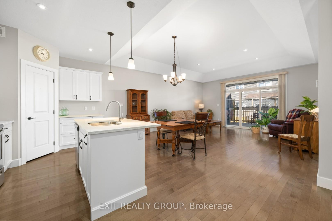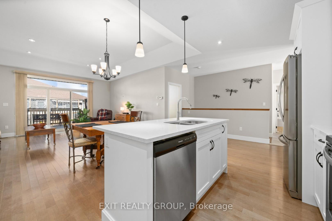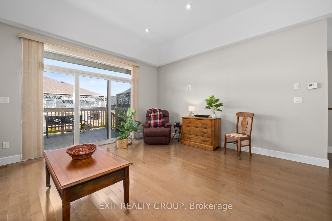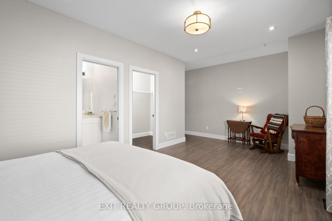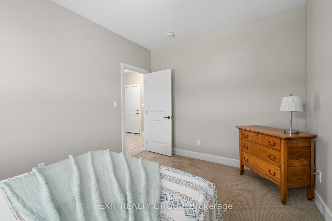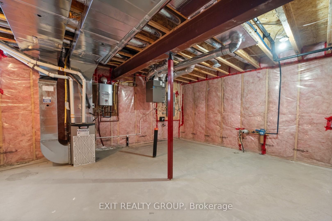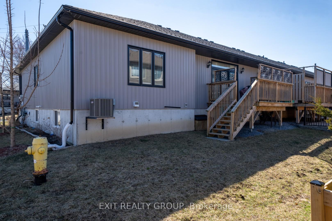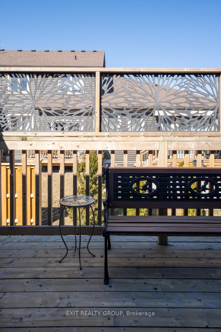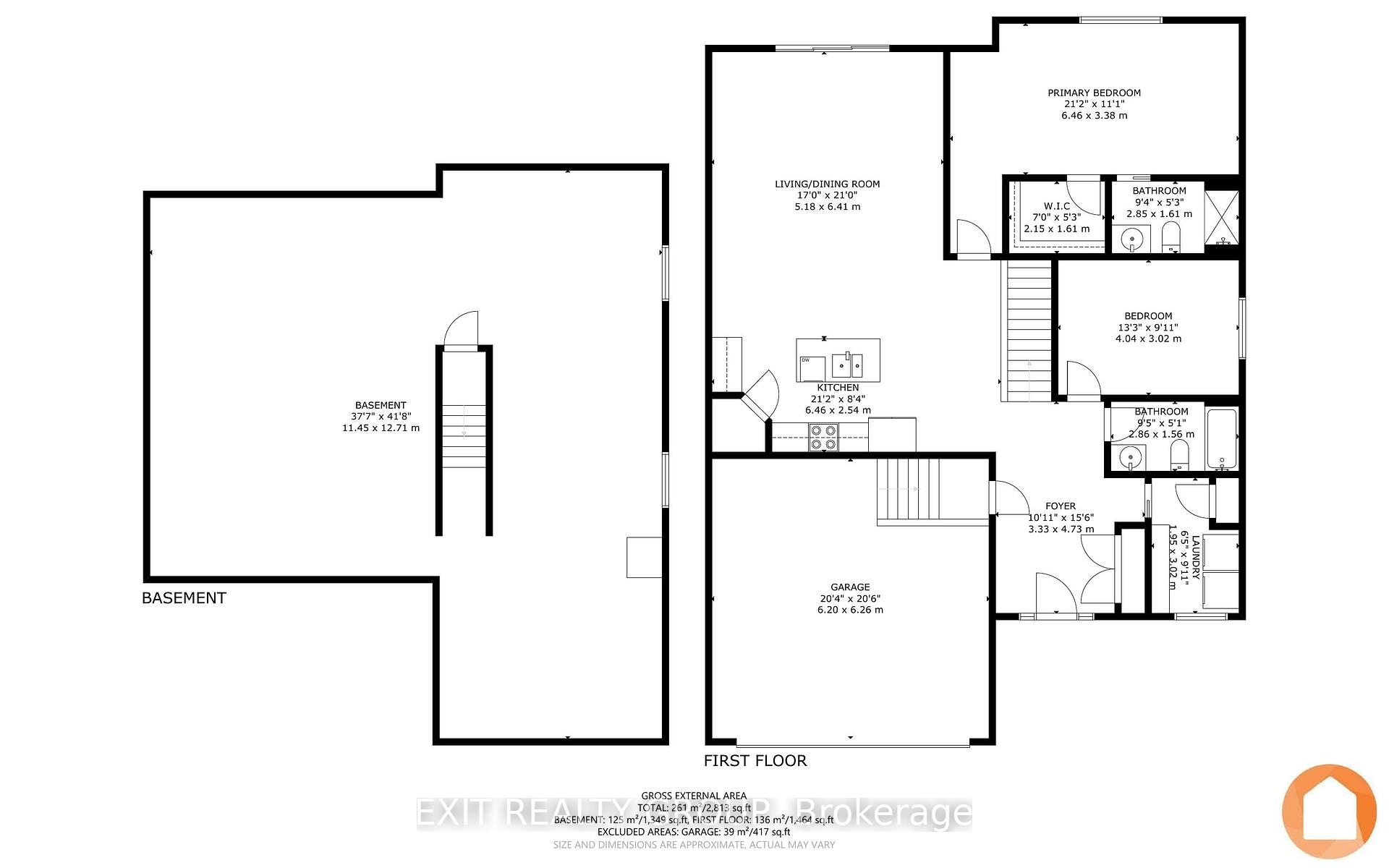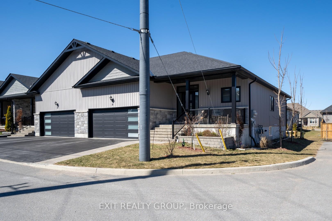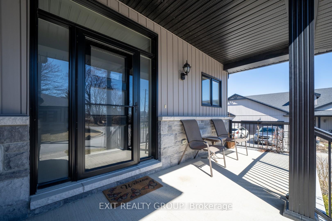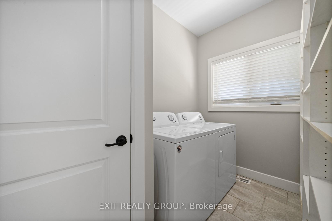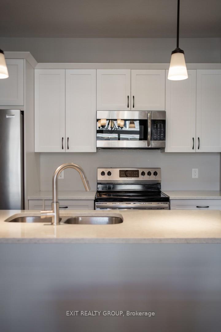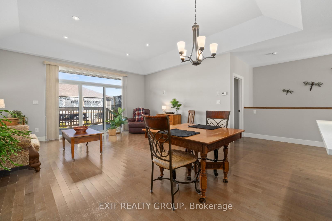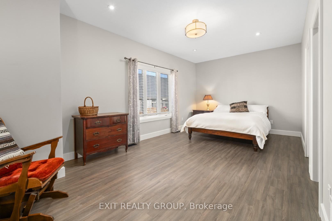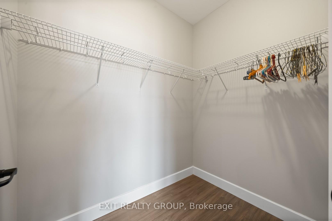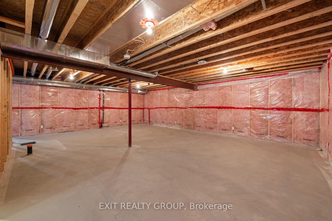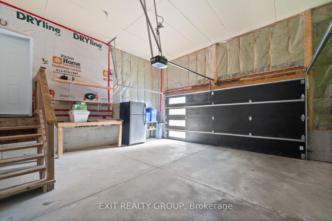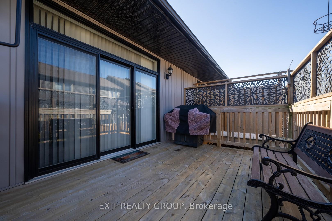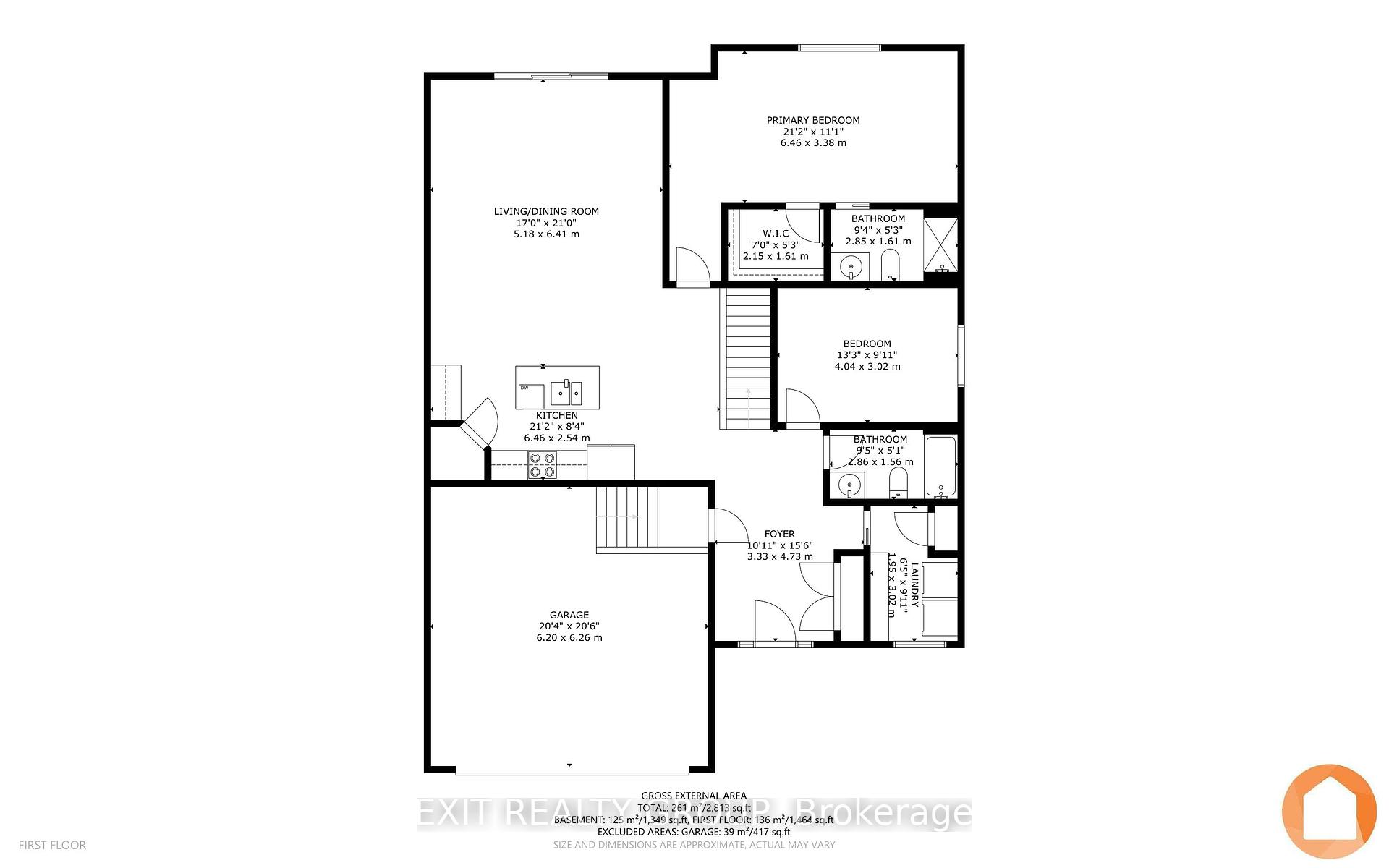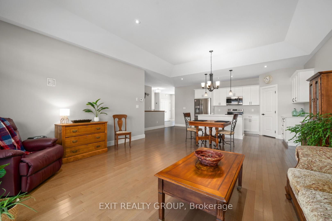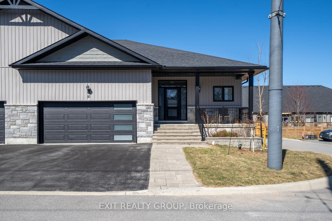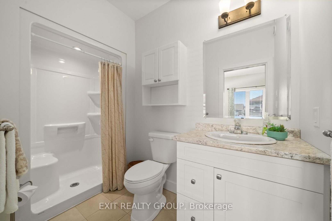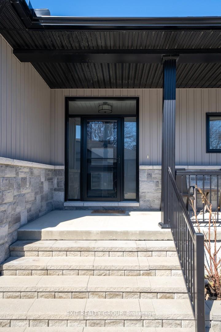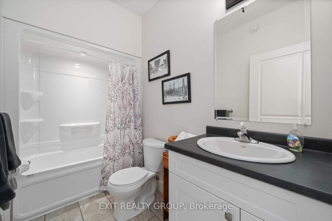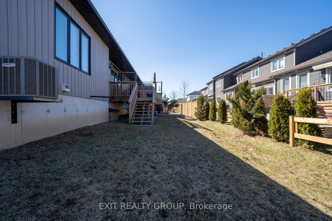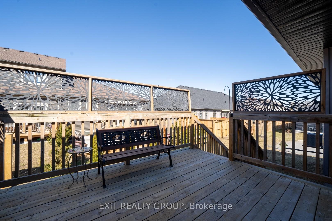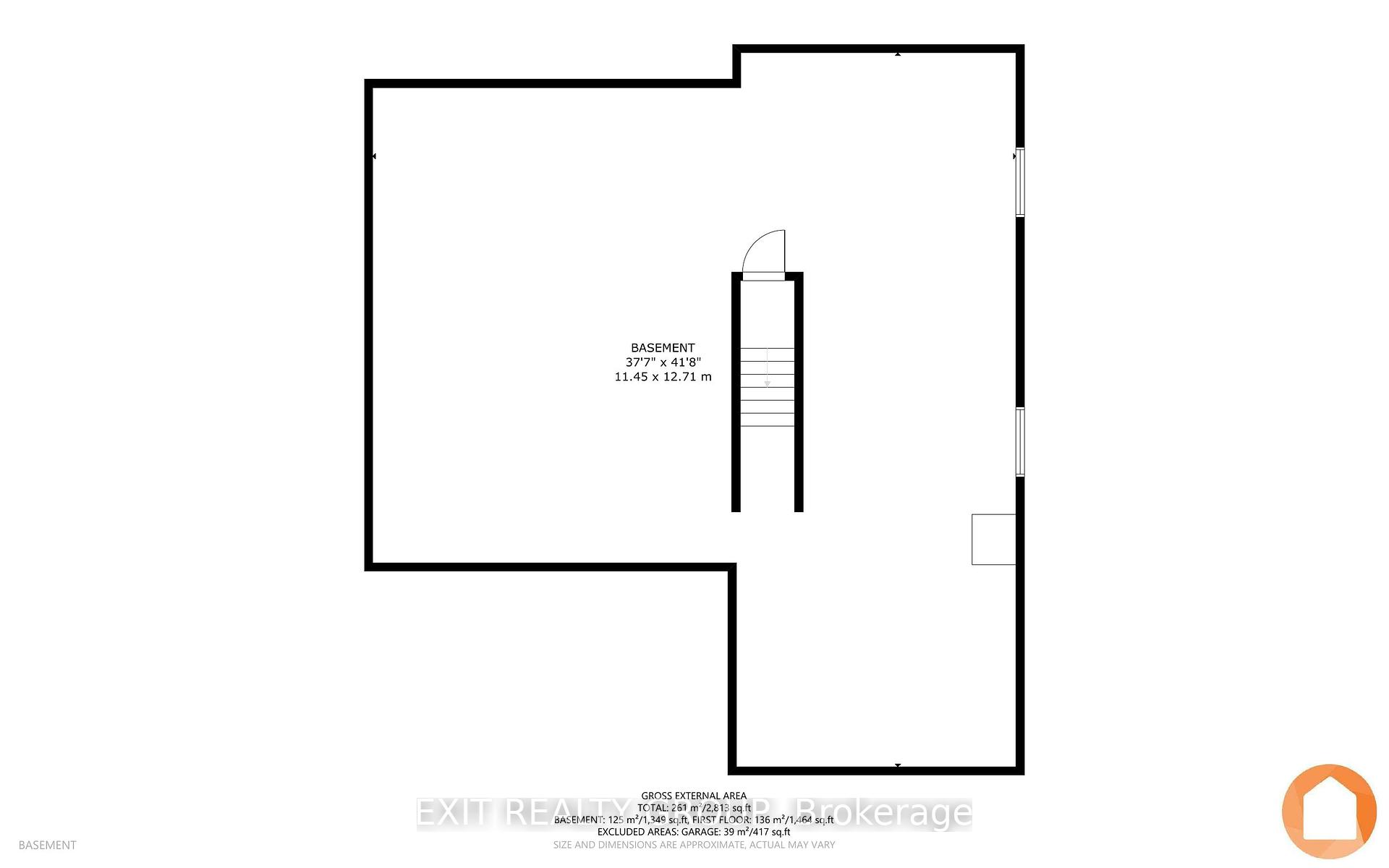$589,000
Available - For Sale
Listing ID: X12060588
39 Downes Aven , Prince Edward County, K0K 2T0, Prince Edward Co
| EXIT TO THE COUNTY! This gorgeous townhome, located in Pictons new Lyfe development, has been impeccably upgraded and tastefully finished. Close to Pictons downtown core, it offers convenient walking to dining, theatre, shopping, churches, schools and more. This freehold townhouse occupies a corner lot in a small community of homes. The spacious, open concept main floor has an incredible amount of upgrades and custom finishes! Cabinetry by Paul Holden, enhanced lighting, 9 coffered ceiling, quartz countertops in all bathrooms and kitchen, 3-panel patio door with transom window, pot lights, island with overhang counter, hardwood floors, main floor laundry and large private front porch. The LARGE primary bedroom also features an upgraded ensuite! The triple panel patio doors lead to the back deck, and the covered front porch is perfect for fair weather enjoyment. A positively upscale, move-in ready home! Come see what the hype is all about, COME EXIT TO THE COUNTY! |
| Price | $589,000 |
| Taxes: | $3959.00 |
| Assessment Year: | 2024 |
| Occupancy by: | Vacant |
| Address: | 39 Downes Aven , Prince Edward County, K0K 2T0, Prince Edward Co |
| Directions/Cross Streets: | King St & Downes Ave |
| Rooms: | 5 |
| Rooms +: | 1 |
| Bedrooms: | 2 |
| Bedrooms +: | 0 |
| Family Room: | F |
| Basement: | Full, Unfinished |
| Level/Floor | Room | Length(ft) | Width(ft) | Descriptions | |
| Room 1 | Ground | Foyer | 10.92 | 15.51 | |
| Room 2 | Ground | Kitchen | 21.19 | 8.33 | |
| Room 3 | Ground | Living Ro | 16.99 | 21.02 | Combined w/Dining |
| Room 4 | Ground | Primary B | 21.19 | 11.09 | Walk-In Closet(s), 3 Pc Ensuite |
| Room 5 | Ground | Bathroom | 9.35 | 5.28 | 3 Pc Ensuite |
| Room 6 | Ground | Bedroom 2 | 13.25 | 9.91 | |
| Room 7 | Ground | Bathroom | 9.38 | 5.12 | 4 Pc Bath |
| Room 8 | Ground | Laundry | 6.4 | 9.91 | |
| Room 9 | Basement | Other | 37.56 | 41.69 | Unfinished |
| Washroom Type | No. of Pieces | Level |
| Washroom Type 1 | 3 | Ground |
| Washroom Type 2 | 4 | Ground |
| Washroom Type 3 | 0 | |
| Washroom Type 4 | 0 | |
| Washroom Type 5 | 0 |
| Total Area: | 0.00 |
| Approximatly Age: | 6-15 |
| Property Type: | Att/Row/Townhouse |
| Style: | Bungalow |
| Exterior: | Stone, Vinyl Siding |
| Garage Type: | Attached |
| (Parking/)Drive: | Private Do |
| Drive Parking Spaces: | 2 |
| Park #1 | |
| Parking Type: | Private Do |
| Park #2 | |
| Parking Type: | Private Do |
| Pool: | None |
| Approximatly Age: | 6-15 |
| Approximatly Square Footage: | 1100-1500 |
| Property Features: | Beach, Cul de Sac/Dead En |
| CAC Included: | N |
| Water Included: | N |
| Cabel TV Included: | N |
| Common Elements Included: | N |
| Heat Included: | N |
| Parking Included: | N |
| Condo Tax Included: | N |
| Building Insurance Included: | N |
| Fireplace/Stove: | N |
| Heat Type: | Forced Air |
| Central Air Conditioning: | Central Air |
| Central Vac: | N |
| Laundry Level: | Syste |
| Ensuite Laundry: | F |
| Sewers: | Sewer |
| Water: | Chlorinat |
| Water Supply Types: | Chlorination |
| Utilities-Cable: | A |
| Utilities-Hydro: | Y |
$
%
Years
This calculator is for demonstration purposes only. Always consult a professional
financial advisor before making personal financial decisions.
| Although the information displayed is believed to be accurate, no warranties or representations are made of any kind. |
| EXIT REALTY GROUP |
|
|

Valeria Zhibareva
Broker
Dir:
905-599-8574
Bus:
905-855-2200
Fax:
905-855-2201
| Virtual Tour | Book Showing | Email a Friend |
Jump To:
At a Glance:
| Type: | Freehold - Att/Row/Townhouse |
| Area: | Prince Edward County |
| Municipality: | Prince Edward County |
| Neighbourhood: | Picton |
| Style: | Bungalow |
| Approximate Age: | 6-15 |
| Tax: | $3,959 |
| Beds: | 2 |
| Baths: | 2 |
| Fireplace: | N |
| Pool: | None |
Locatin Map:
Payment Calculator:

