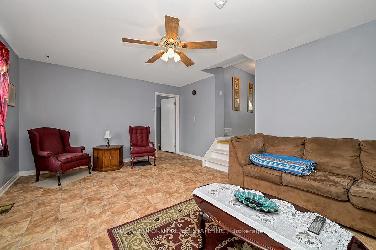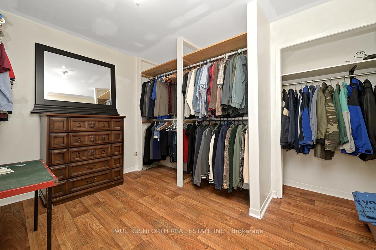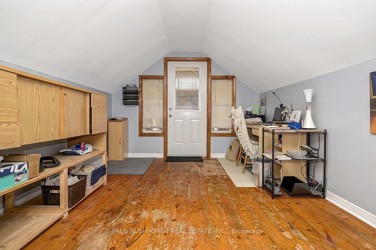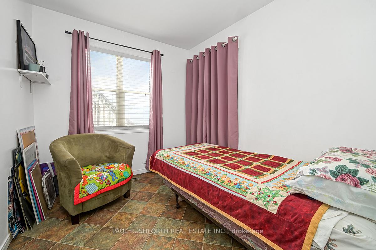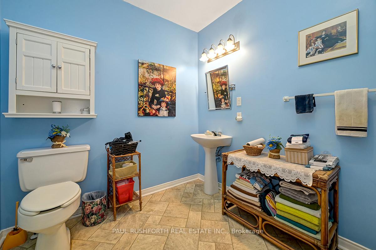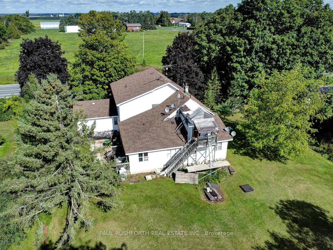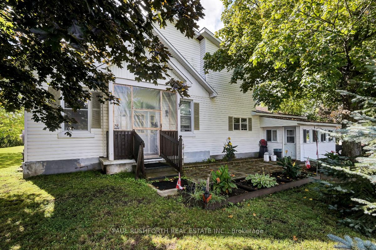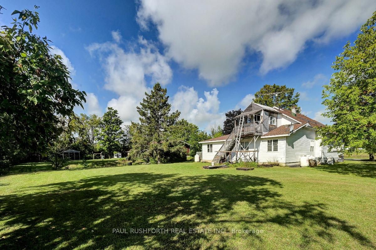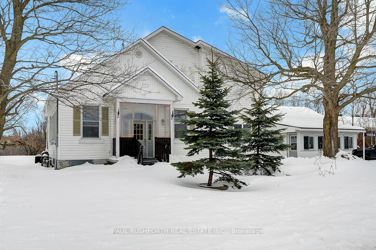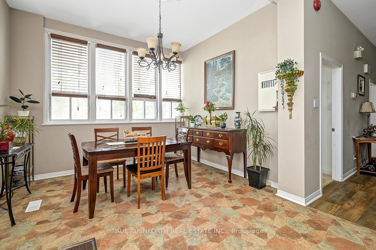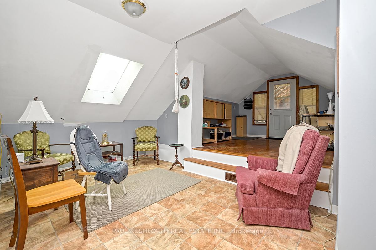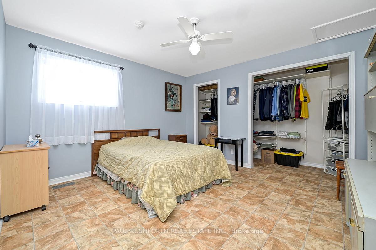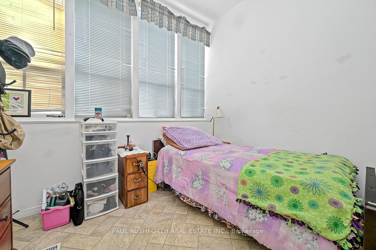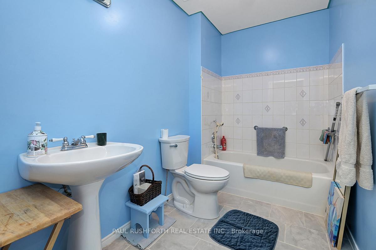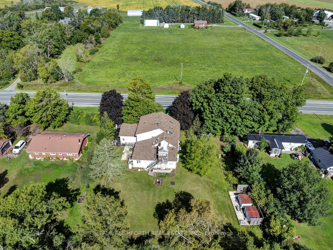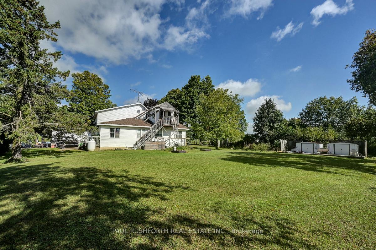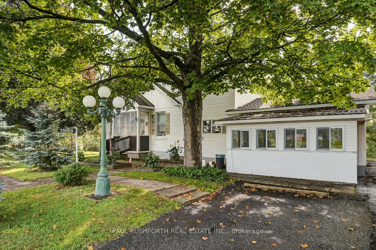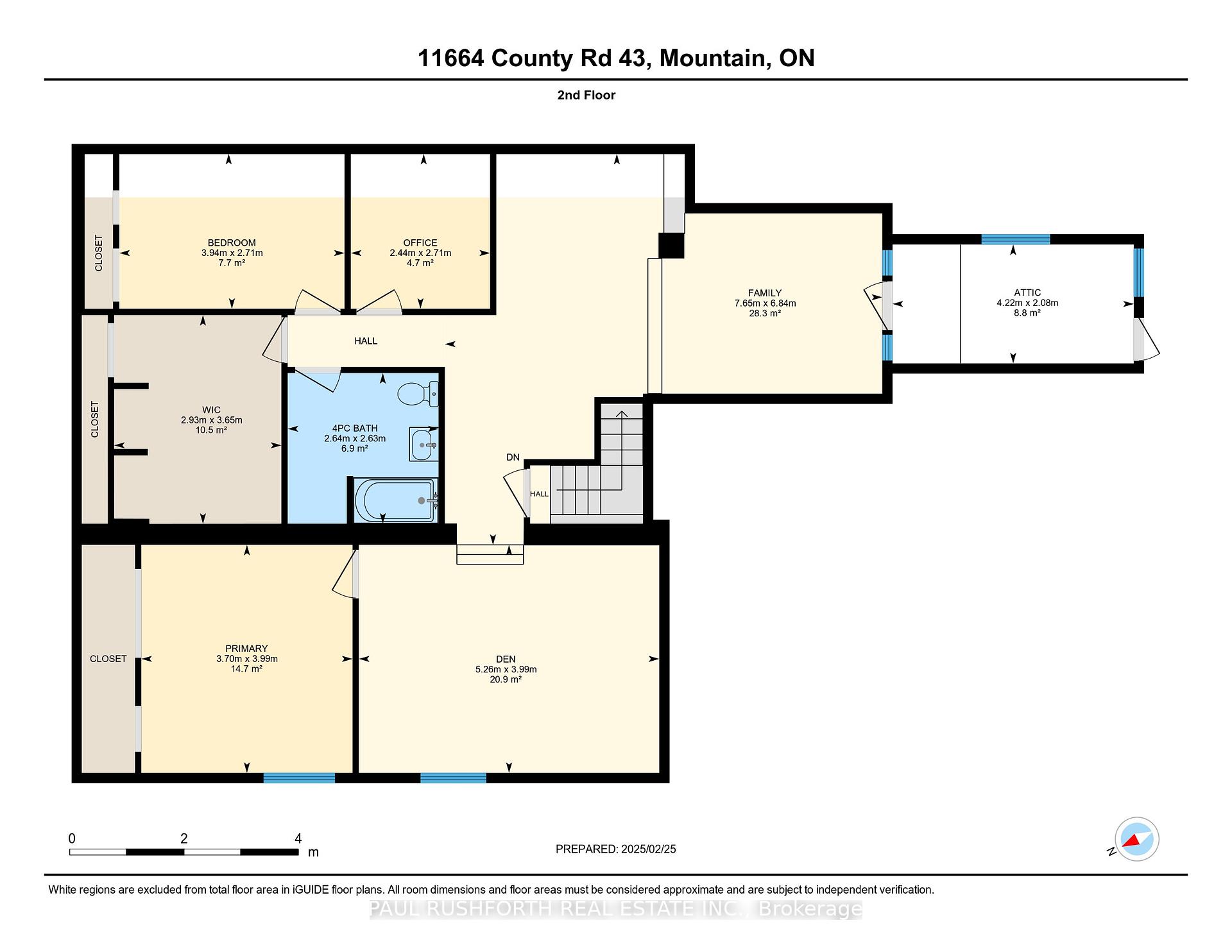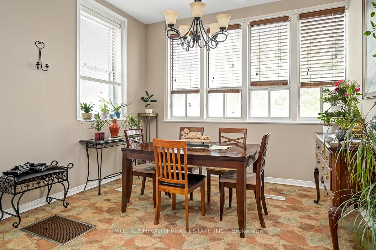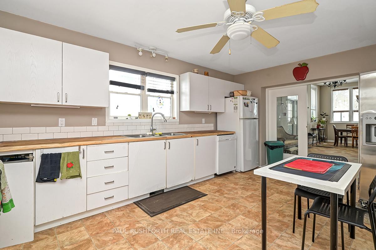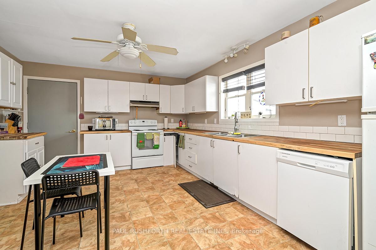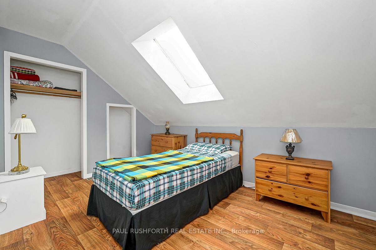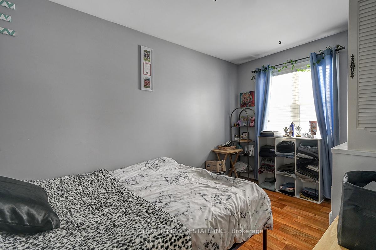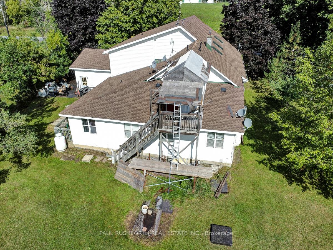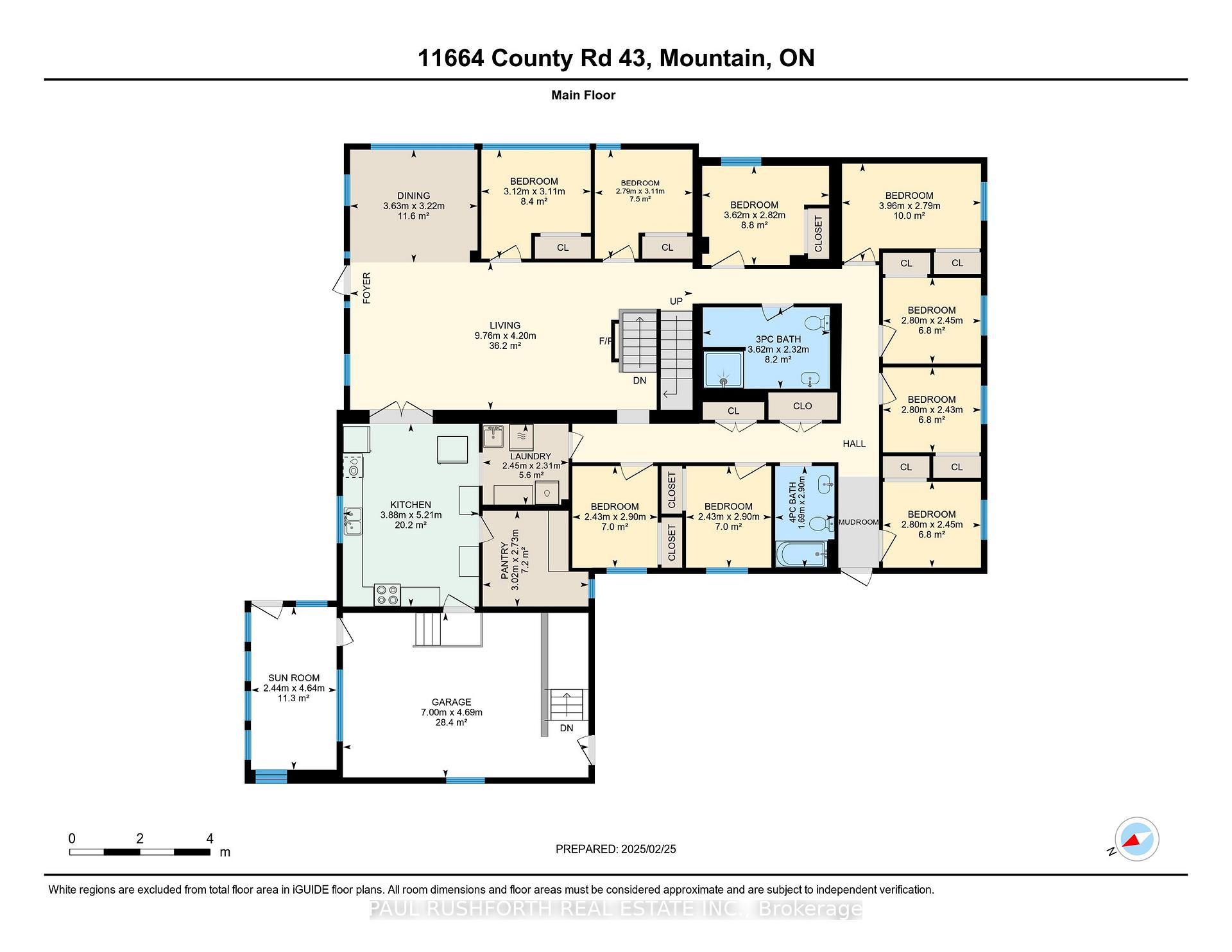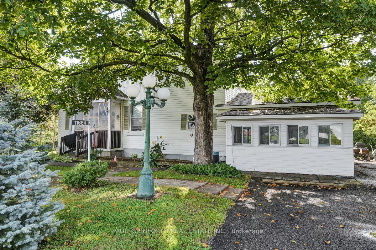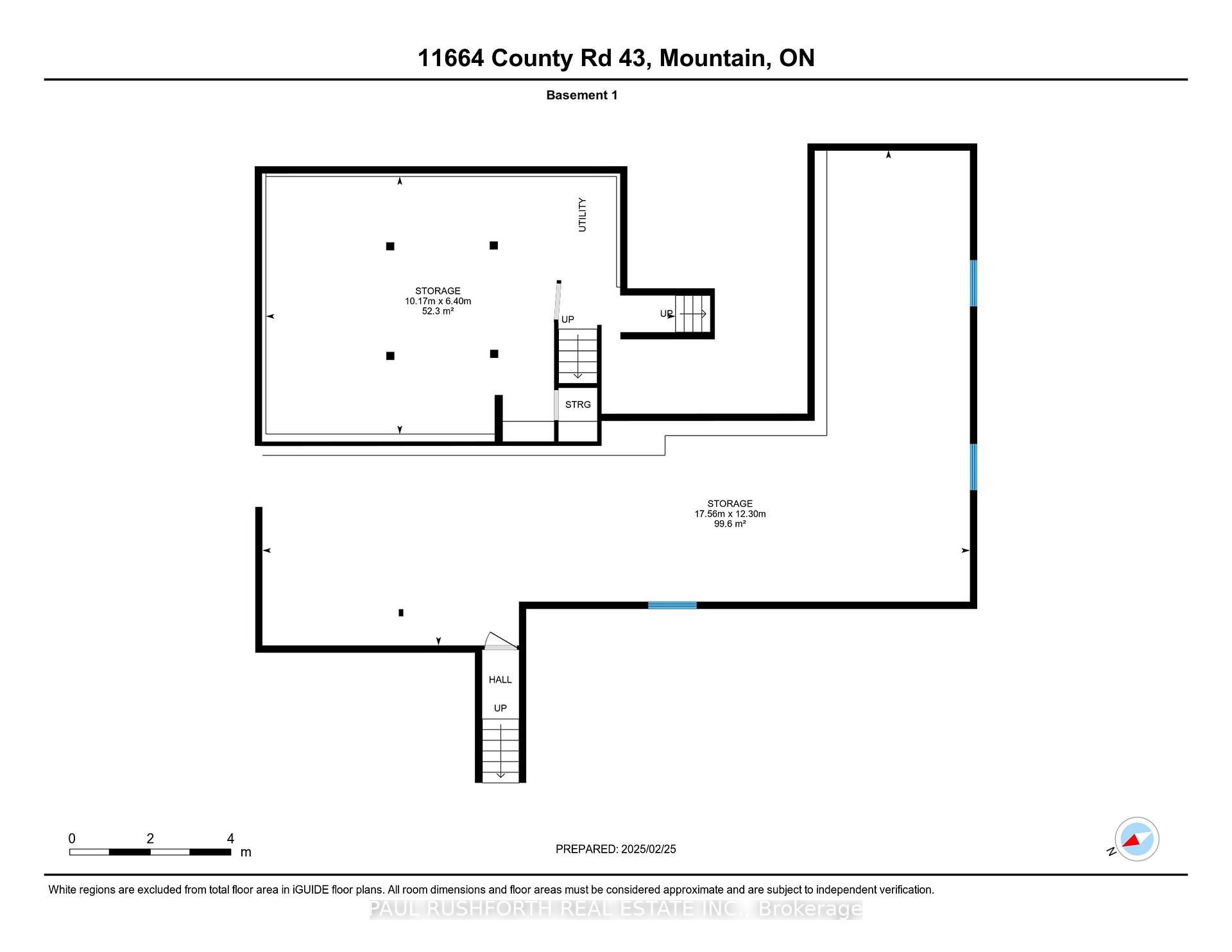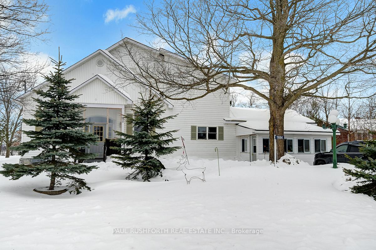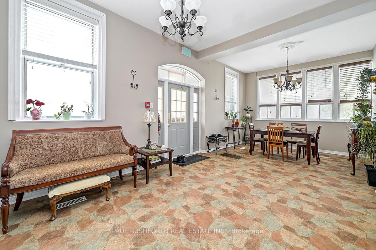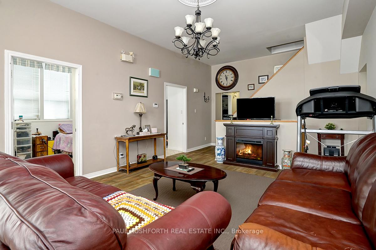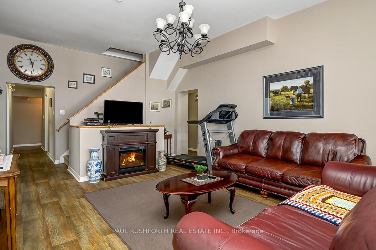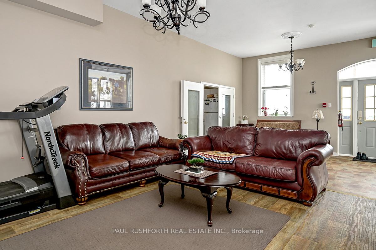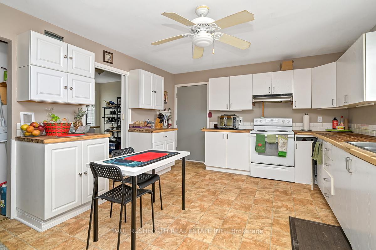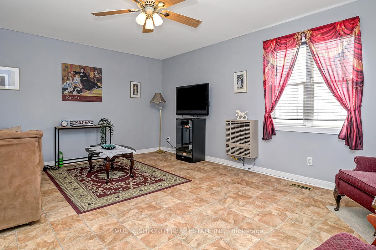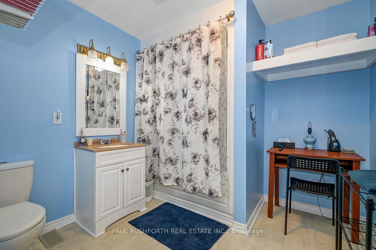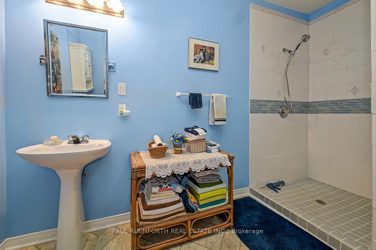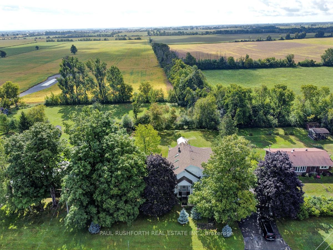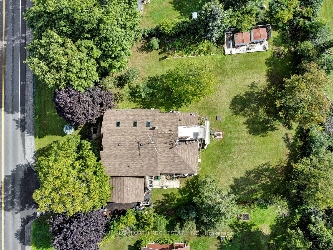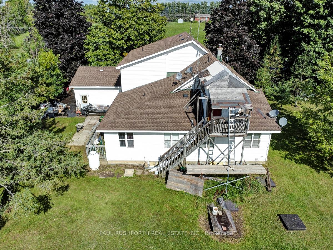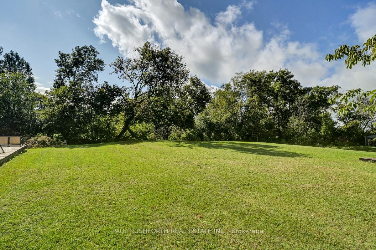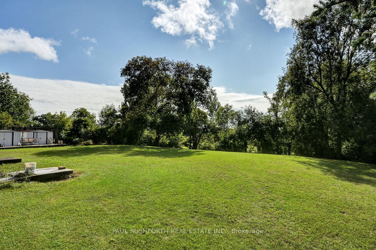$699,900
Available - For Sale
Listing ID: X12006524
11664 County Rd 43 N/A , North Dundas, K0E 1S0, Stormont, Dundas
| This rarely offered 11-bedroom home presents an incredible opportunity for those seeking a spacious and versatile property. Formerly operated as a retirement home, this expansive residence is set on a large, treed, and fenced lot, offering privacy and ample space to accommodate a variety of uses. The main level welcomes you with an inviting foyer that leads into a spacious kitchen featuring butcher block countertops, perfect for cooking and entertaining. The dining room and living room boast high ceilings, creating an airy and open atmosphere filled with natural light. Outdoor living is just as impressive, with a 16' x 36' exterior deck, ideal for gatherings, and a fire pit area, perfect for relaxing in a peaceful country setting. Conveniently located near Winchester, Kemptville, and Mountain, the home offers easy access to Ottawa East via Bank St., Kemptville via County Road 43, and Ottawa West via Highway 416. With its size, layout, and prime location, this property offers endless possibilities whether as a retirement home, medical or professional office, nursing home, or other business venture. A truly unique opportunity with unlimited potential! Book your private viewing today. 24hr Irrevocable on all offers |
| Price | $699,900 |
| Taxes: | $4691.24 |
| Assessment Year: | 2024 |
| Occupancy by: | Owner |
| Address: | 11664 County Rd 43 N/A , North Dundas, K0E 1S0, Stormont, Dundas |
| Directions/Cross Streets: | County 43/Bank St |
| Rooms: | 26 |
| Bedrooms: | 11 |
| Bedrooms +: | 0 |
| Family Room: | F |
| Basement: | Unfinished |
| Level/Floor | Room | Length(ft) | Width(ft) | Descriptions | |
| Room 1 | Main | Bathroom | 10.89 | 11.87 | 3 Pc Bath |
| Room 2 | Main | Bathroom | 9.51 | 5.54 | 4 Pc Bath |
| Room 3 | Main | Bedroom | 9.51 | 7.97 | |
| Room 4 | Main | Bedroom | 8.04 | 9.18 | |
| Room 5 | Main | Bedroom | 8.04 | 9.18 | |
| Room 6 | Main | Bedroom | 9.51 | 7.97 | |
| Room 7 | Main | Bedroom | 9.15 | 12.99 | |
| Room 8 | Main | Bedroom | 7.97 | 9.18 | |
| Room 9 | Main | Bedroom | 9.25 | 11.87 | |
| Room 10 | Main | Bedroom | 10.2 | 9.15 | |
| Room 11 | Main | Bedroom | 10.2 | 10.23 | |
| Room 12 | Main | Dining Ro | 10.56 | 11.91 | |
| Room 13 | Main | Kitchen | 17.09 | 12.73 | |
| Room 14 | Main | Laundry | 7.58 | 8.04 | |
| Room 15 | Main | Living Ro | 13.78 | 32.01 |
| Washroom Type | No. of Pieces | Level |
| Washroom Type 1 | 3 | Main |
| Washroom Type 2 | 4 | Main |
| Washroom Type 3 | 4 | Second |
| Washroom Type 4 | 0 | |
| Washroom Type 5 | 0 |
| Total Area: | 0.00 |
| Property Type: | Detached |
| Style: | 2-Storey |
| Exterior: | Aluminum Siding, Vinyl Siding |
| Garage Type: | None |
| (Parking/)Drive: | Tandem |
| Drive Parking Spaces: | 12 |
| Park #1 | |
| Parking Type: | Tandem |
| Park #2 | |
| Parking Type: | Tandem |
| Pool: | None |
| Approximatly Square Footage: | 3500-5000 |
| CAC Included: | N |
| Water Included: | N |
| Cabel TV Included: | N |
| Common Elements Included: | N |
| Heat Included: | N |
| Parking Included: | N |
| Condo Tax Included: | N |
| Building Insurance Included: | N |
| Fireplace/Stove: | N |
| Heat Type: | Forced Air |
| Central Air Conditioning: | Central Air |
| Central Vac: | N |
| Laundry Level: | Syste |
| Ensuite Laundry: | F |
| Sewers: | Septic |
| Utilities-Cable: | Y |
$
%
Years
This calculator is for demonstration purposes only. Always consult a professional
financial advisor before making personal financial decisions.
| Although the information displayed is believed to be accurate, no warranties or representations are made of any kind. |
| PAUL RUSHFORTH REAL ESTATE INC. |
|
|

Valeria Zhibareva
Broker
Dir:
905-599-8574
Bus:
905-855-2200
Fax:
905-855-2201
| Virtual Tour | Book Showing | Email a Friend |
Jump To:
At a Glance:
| Type: | Freehold - Detached |
| Area: | Stormont, Dundas and Glengarry |
| Municipality: | North Dundas |
| Neighbourhood: | 708 - North Dundas (Mountain) Twp |
| Style: | 2-Storey |
| Tax: | $4,691.24 |
| Beds: | 11 |
| Baths: | 3 |
| Fireplace: | N |
| Pool: | None |
Locatin Map:
Payment Calculator:

