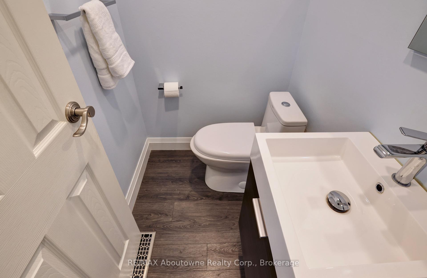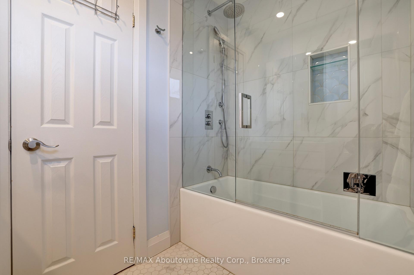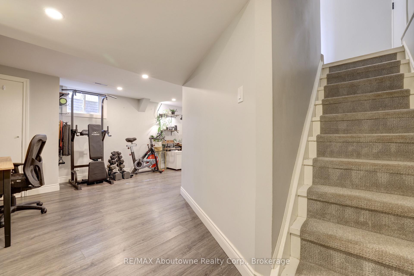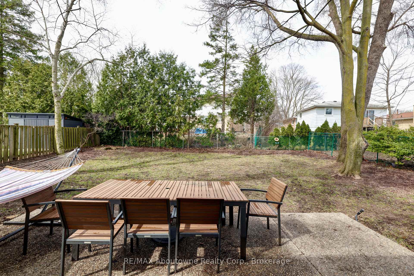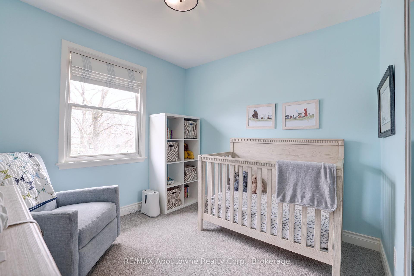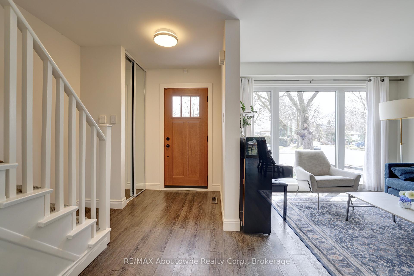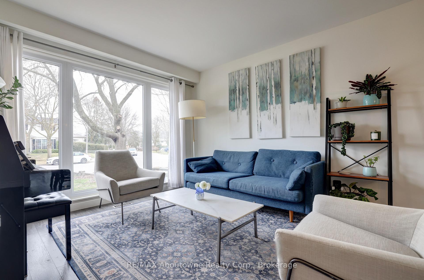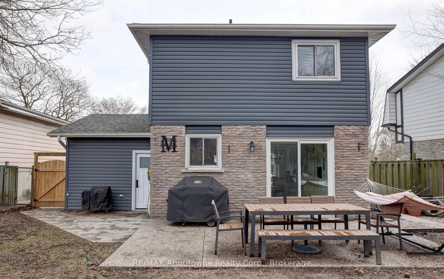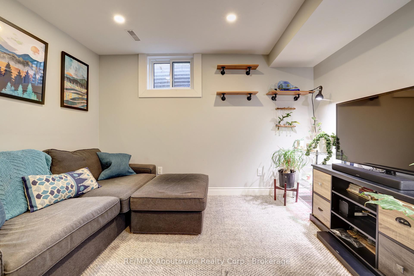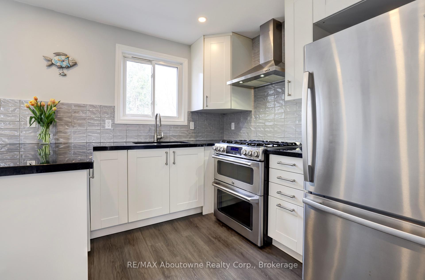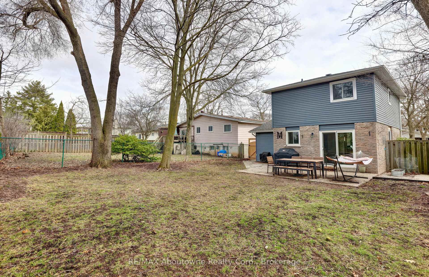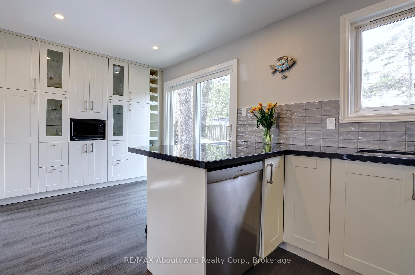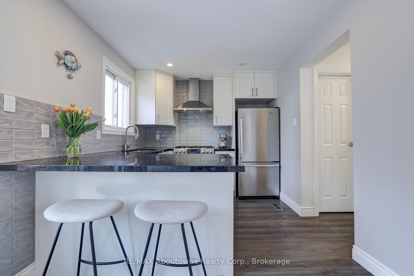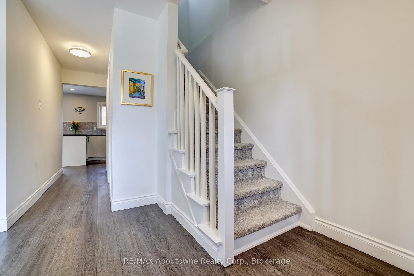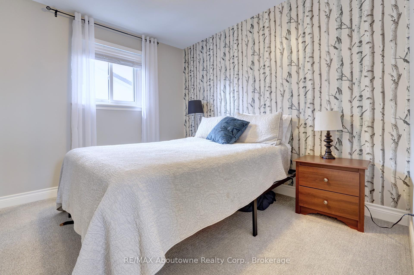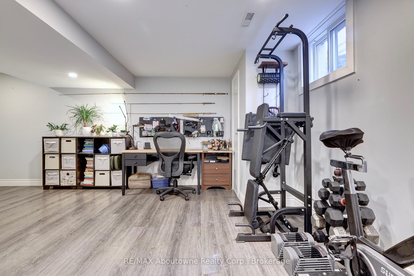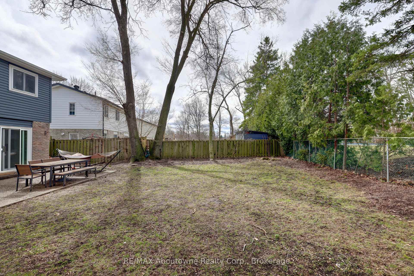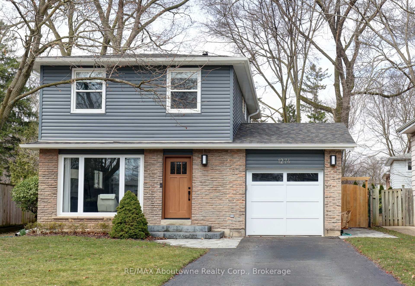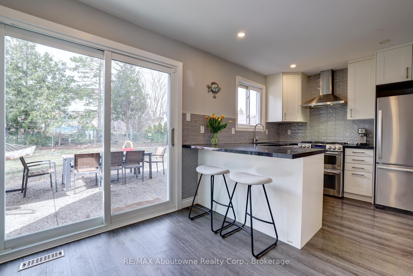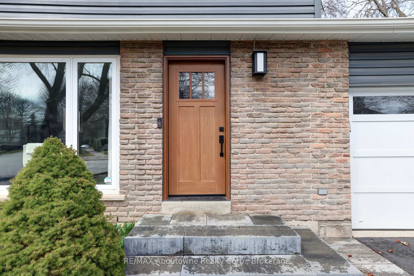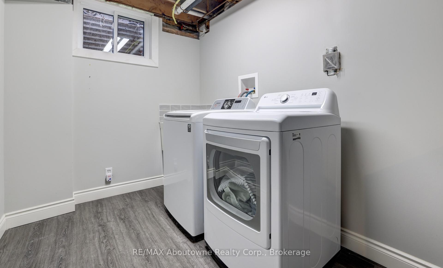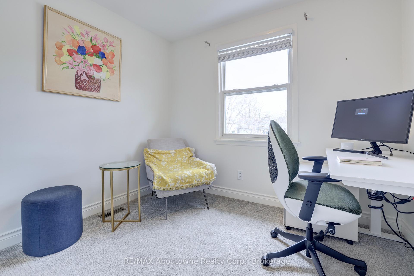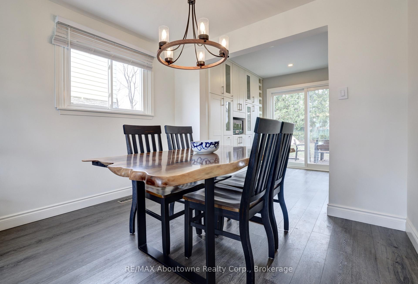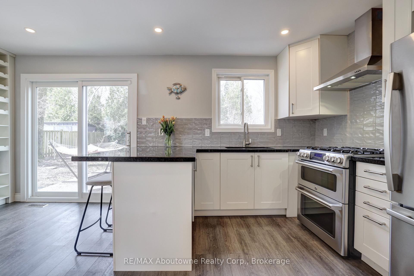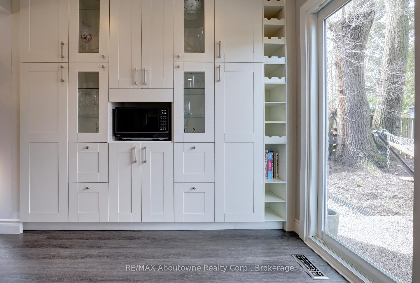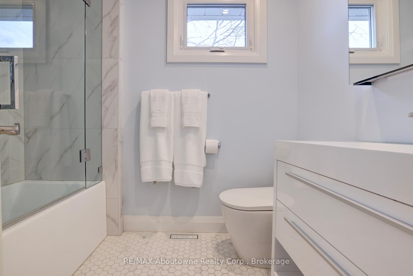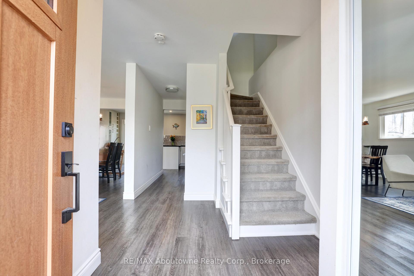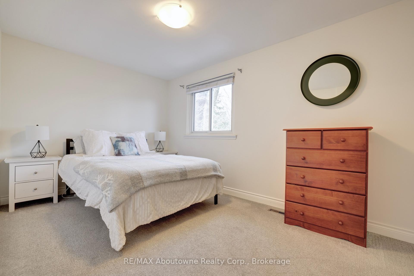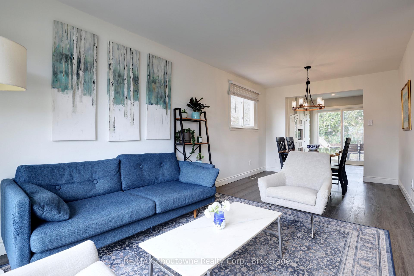$1,379,000
Available - For Sale
Listing ID: W12060578
1274 Richards Cres , Oakville, L6H 1R6, Halton
| Beautiful 4 bedroom home on a quiet crescent in College Park. NEW in 2023: both bathrooms, exterior doors, electric garage door, front steps and side walkway, basement windows and exterior light fixtures. New dryer (2024) and microwave (2025). Eat in kitchen with wall to wall pantry. Lots of sunlight and Summer privacy in the fenced backyard. With over 1800 sq ft of living space, this home is a must see! |
| Price | $1,379,000 |
| Taxes: | $4242.00 |
| Assessment Year: | 2024 |
| Occupancy by: | Owner |
| Address: | 1274 Richards Cres , Oakville, L6H 1R6, Halton |
| Directions/Cross Streets: | Oxford |
| Rooms: | 9 |
| Rooms +: | 3 |
| Bedrooms: | 4 |
| Bedrooms +: | 0 |
| Family Room: | F |
| Basement: | Finished, Full |
| Level/Floor | Room | Length(ft) | Width(ft) | Descriptions | |
| Room 1 | Main | Kitchen | 18.5 | 8.92 | Breakfast Area, Pantry, W/O To Deck |
| Room 2 | Ground | Dining Ro | 20.01 | 10.92 | Combined w/Dining, Casement Windows, Hardwood Floor |
| Room 3 | Main | Powder Ro | 4.66 | 3.9 | 2 Pc Bath, Renovated |
| Room 4 | Main | Foyer | 10.82 | 7.08 | Double Closet, Hardwood Floor, Mirrored Closet |
| Room 5 | Second | Primary B | 13.91 | 9.25 | Walk-In Closet(s), Broadloom, Overlooks Backyard |
| Room 6 | Second | Bathroom | 7.9 | 5.15 | Renovated, Tile Floor, Glass Doors |
| Room 7 | Second | Bedroom 2 | 10.5 | 8.92 | Broadloom, Casement Windows, Double Closet |
| Room 8 | Second | Bedroom 3 | 11.41 | 10.5 | Broadloom, Casement Windows, Double Closet |
| Room 9 | Second | Bedroom 4 | 9.41 | 7.9 | Broadloom, Casement Windows, Double Closet |
| Room 10 | Basement | Recreatio | 28.73 | 10.99 | Hardwood Floor, Casement Windows |
| Room 11 | Basement | Laundry | 10.5 | 6.49 | Ceramic Sink, Hardwood Floor, Casement Windows |
| Room 12 | Basement | Utility R | 9.09 | 5.74 |
| Washroom Type | No. of Pieces | Level |
| Washroom Type 1 | 2 | Main |
| Washroom Type 2 | 4 | Second |
| Washroom Type 3 | 0 | |
| Washroom Type 4 | 0 | |
| Washroom Type 5 | 0 |
| Total Area: | 0.00 |
| Approximatly Age: | 51-99 |
| Property Type: | Detached |
| Style: | 2-Storey |
| Exterior: | Aluminum Siding, Brick |
| Garage Type: | Attached |
| (Parking/)Drive: | Private |
| Drive Parking Spaces: | 3 |
| Park #1 | |
| Parking Type: | Private |
| Park #2 | |
| Parking Type: | Private |
| Pool: | None |
| Approximatly Age: | 51-99 |
| Approximatly Square Footage: | 1100-1500 |
| Property Features: | Fenced Yard, Level |
| CAC Included: | N |
| Water Included: | N |
| Cabel TV Included: | N |
| Common Elements Included: | N |
| Heat Included: | N |
| Parking Included: | N |
| Condo Tax Included: | N |
| Building Insurance Included: | N |
| Fireplace/Stove: | N |
| Heat Type: | Forced Air |
| Central Air Conditioning: | Central Air |
| Central Vac: | N |
| Laundry Level: | Syste |
| Ensuite Laundry: | F |
| Sewers: | Sewer |
| Utilities-Cable: | Y |
| Utilities-Hydro: | Y |
$
%
Years
This calculator is for demonstration purposes only. Always consult a professional
financial advisor before making personal financial decisions.
| Although the information displayed is believed to be accurate, no warranties or representations are made of any kind. |
| RE/MAX Aboutowne Realty Corp., Brokerage |
|
|

Valeria Zhibareva
Broker
Dir:
905-599-8574
Bus:
905-855-2200
Fax:
905-855-2201
| Virtual Tour | Book Showing | Email a Friend |
Jump To:
At a Glance:
| Type: | Freehold - Detached |
| Area: | Halton |
| Municipality: | Oakville |
| Neighbourhood: | 1003 - CP College Park |
| Style: | 2-Storey |
| Approximate Age: | 51-99 |
| Tax: | $4,242 |
| Beds: | 4 |
| Baths: | 2 |
| Fireplace: | N |
| Pool: | None |
Locatin Map:
Payment Calculator:

