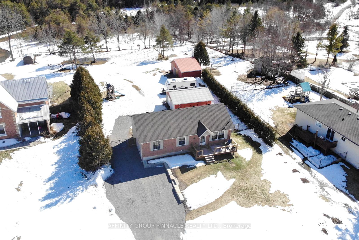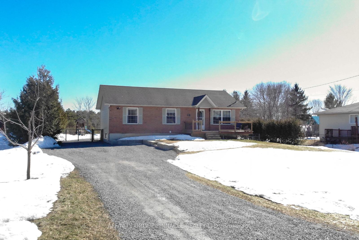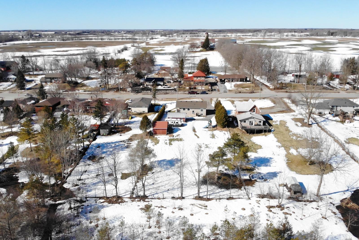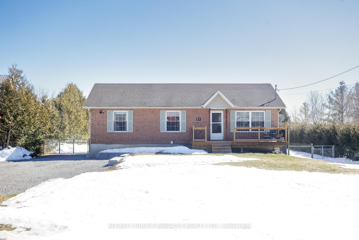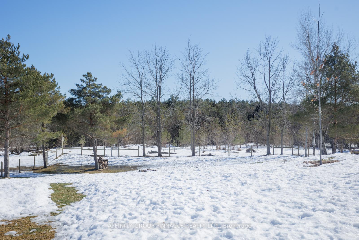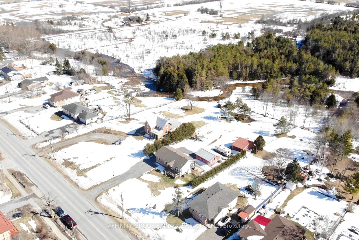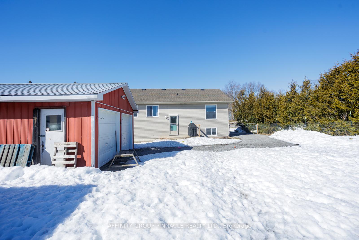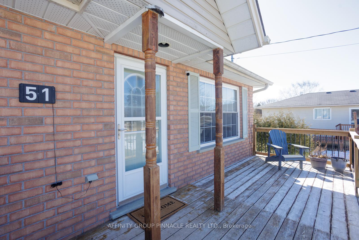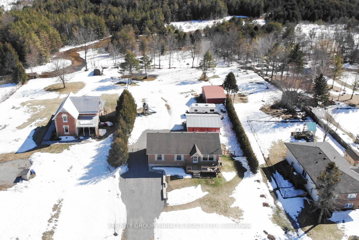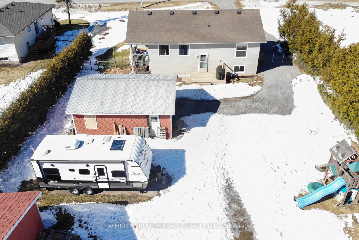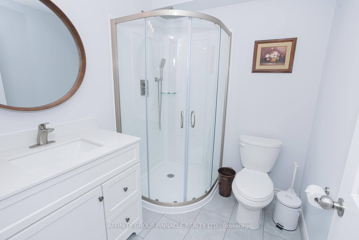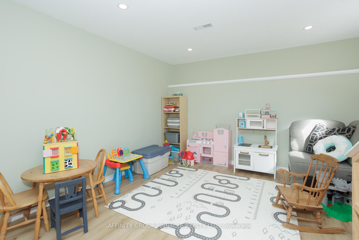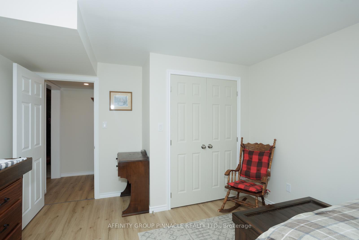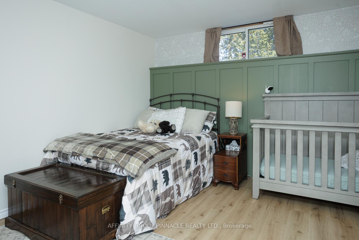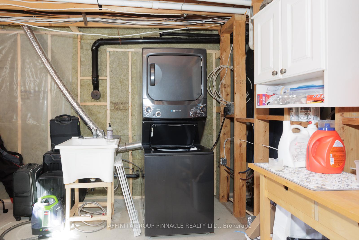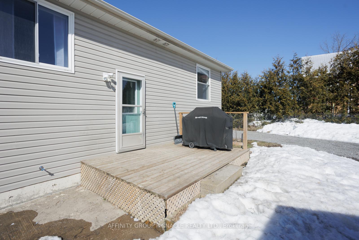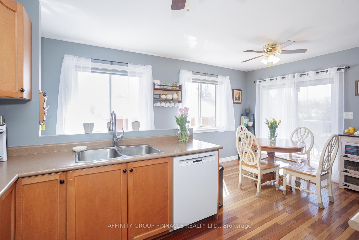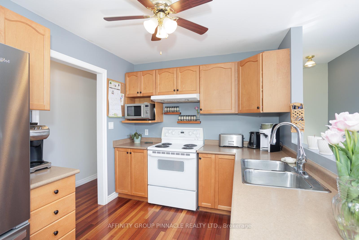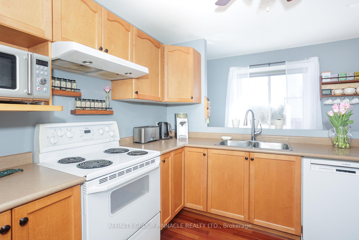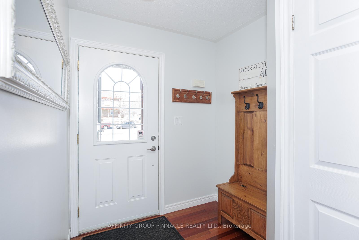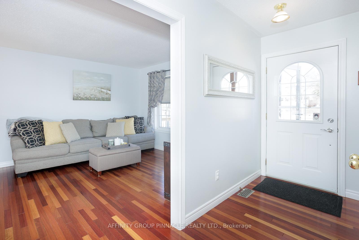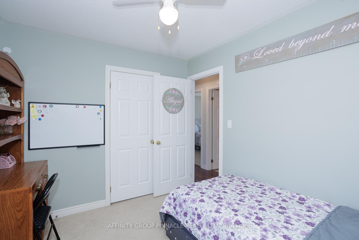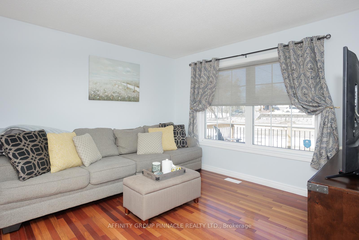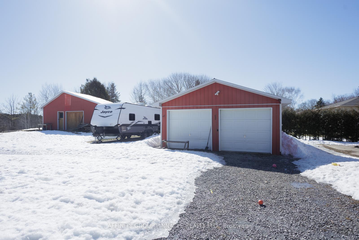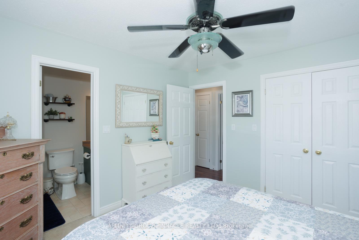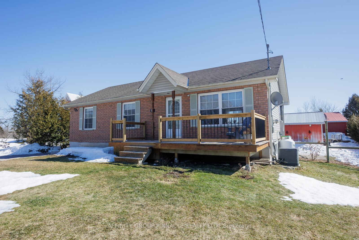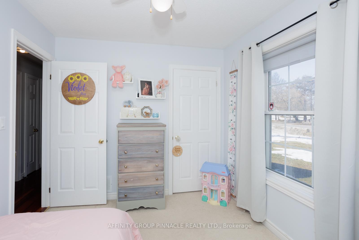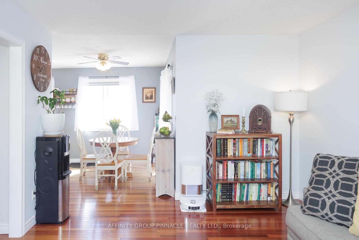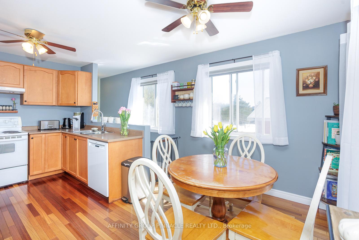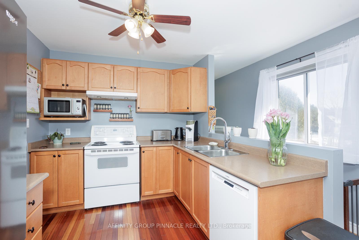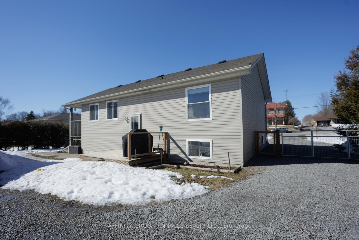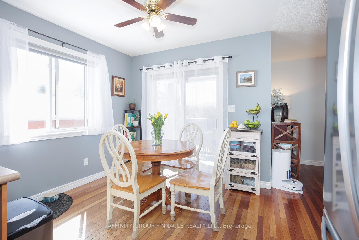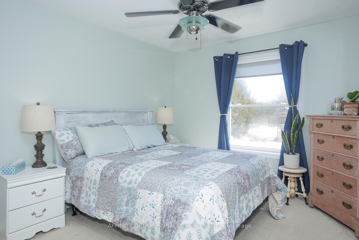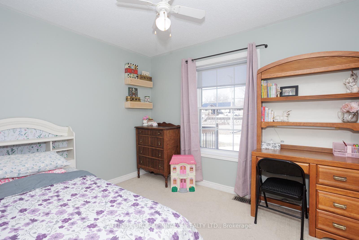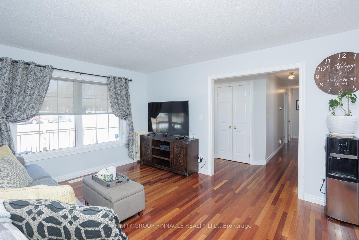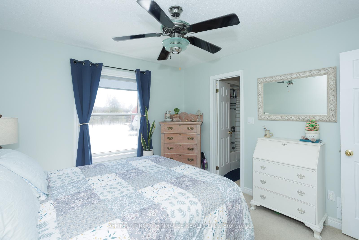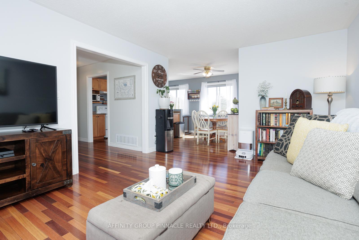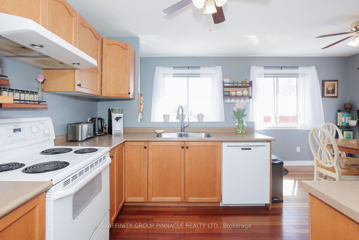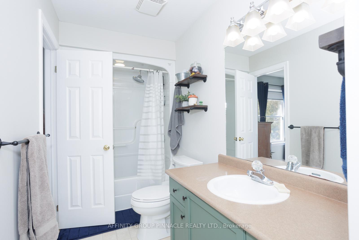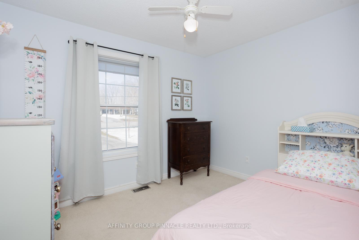$839,500
Available - For Sale
Listing ID: X12026421
51 King Stre , Kawartha Lakes, K0M 2T0, Kawartha Lakes
| Welcome to 51 King St. Woodville. A beautiful rural lot with endless potential. The main floor offers a functional eat in kitchen with walkout covered porch, living room adjacent layout. 3 bedrooms and a 4 piece bathroom. The partially finished lower level has 1 bedroom and 3piece bathroom and extra bonus rooms. The backyard is where this 0.7 acre property gets interesting. All completely fenced for those with pets. 2 car detached garage and parking pad located behind the house are perfect for the family with all the toys. Accessible by a side gate. A garden shed/shop. The beginnings of a food forest including red raspberry, wild black raspberry, blueberry, redcurrant, black currant, cranberry, and jostaberry bushes. As well as a wild strawberry patch. Multiple garden beds for all your favourites. |
| Price | $839,500 |
| Taxes: | $2964.00 |
| Occupancy by: | Owner |
| Address: | 51 King Stre , Kawartha Lakes, K0M 2T0, Kawartha Lakes |
| Acreage: | .50-1.99 |
| Directions/Cross Streets: | Duke St/King St. |
| Rooms: | 10 |
| Bedrooms: | 3 |
| Bedrooms +: | 1 |
| Family Room: | T |
| Basement: | Partially Fi |
| Level/Floor | Room | Length(ft) | Width(ft) | Descriptions | |
| Room 1 | Lower | Family Ro | 16.2 | 12.33 | |
| Room 2 | Lower | Other | 16.3 | 12.33 | |
| Room 3 | Lower | Bedroom | 15.02 | 11.68 | |
| Room 4 | Lower | Other | 10.3 | 11.68 | |
| Room 5 | Lower | Laundry | 11.61 | 14.92 | |
| Room 6 | Main | Living Ro | 11.68 | 15.55 | |
| Room 7 | Main | Dining Ro | 5.87 | 8.63 | |
| Room 8 | Main | Kitchen | 10.46 | 8.46 | |
| Room 9 | Main | Bedroom | 10.63 | 8.89 | |
| Room 10 | Main | Bedroom | 10.56 | 8.89 | |
| Room 11 | Main | Primary B | 10.79 | 12.07 |
| Washroom Type | No. of Pieces | Level |
| Washroom Type 1 | 4 | Main |
| Washroom Type 2 | 3 | Basement |
| Washroom Type 3 | 0 | |
| Washroom Type 4 | 0 | |
| Washroom Type 5 | 0 |
| Total Area: | 0.00 |
| Approximatly Age: | 16-30 |
| Property Type: | Detached |
| Style: | Bungalow |
| Exterior: | Brick, Vinyl Siding |
| Garage Type: | Detached |
| (Parking/)Drive: | Available |
| Drive Parking Spaces: | 5 |
| Park #1 | |
| Parking Type: | Available |
| Park #2 | |
| Parking Type: | Available |
| Pool: | None |
| Other Structures: | Workshop |
| Approximatly Age: | 16-30 |
| Approximatly Square Footage: | 1100-1500 |
| CAC Included: | N |
| Water Included: | N |
| Cabel TV Included: | N |
| Common Elements Included: | N |
| Heat Included: | N |
| Parking Included: | N |
| Condo Tax Included: | N |
| Building Insurance Included: | N |
| Fireplace/Stove: | N |
| Heat Type: | Forced Air |
| Central Air Conditioning: | Central Air |
| Central Vac: | N |
| Laundry Level: | Syste |
| Ensuite Laundry: | F |
| Sewers: | Septic |
$
%
Years
This calculator is for demonstration purposes only. Always consult a professional
financial advisor before making personal financial decisions.
| Although the information displayed is believed to be accurate, no warranties or representations are made of any kind. |
| AFFINITY GROUP PINNACLE REALTY LTD. |
|
|

Valeria Zhibareva
Broker
Dir:
905-599-8574
Bus:
905-855-2200
Fax:
905-855-2201
| Virtual Tour | Book Showing | Email a Friend |
Jump To:
At a Glance:
| Type: | Freehold - Detached |
| Area: | Kawartha Lakes |
| Municipality: | Kawartha Lakes |
| Neighbourhood: | Woodville |
| Style: | Bungalow |
| Approximate Age: | 16-30 |
| Tax: | $2,964 |
| Beds: | 3+1 |
| Baths: | 2 |
| Fireplace: | N |
| Pool: | None |
Locatin Map:
Payment Calculator:

