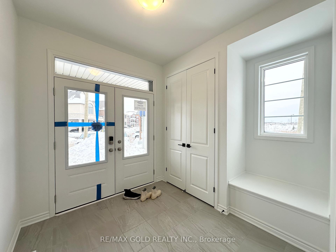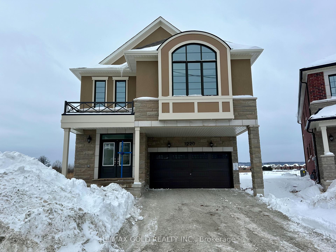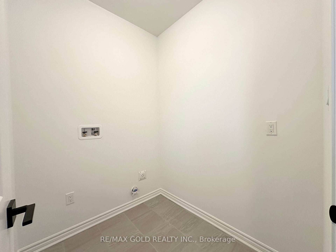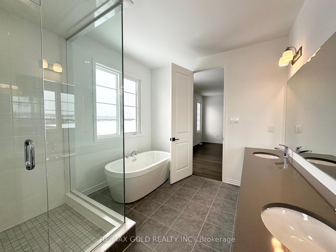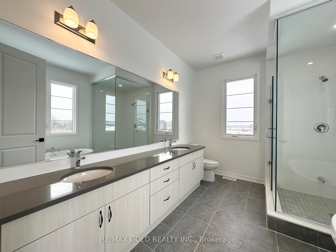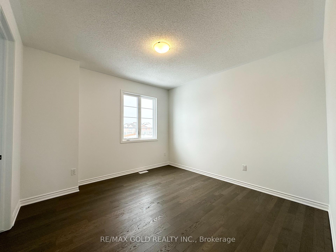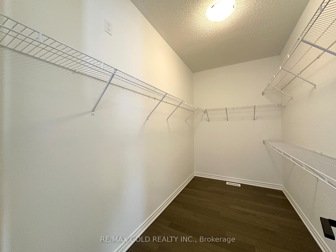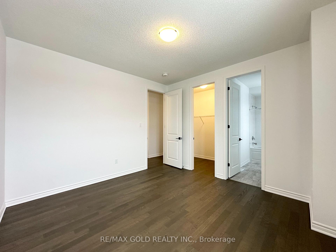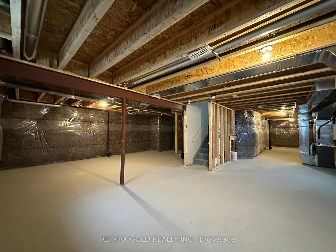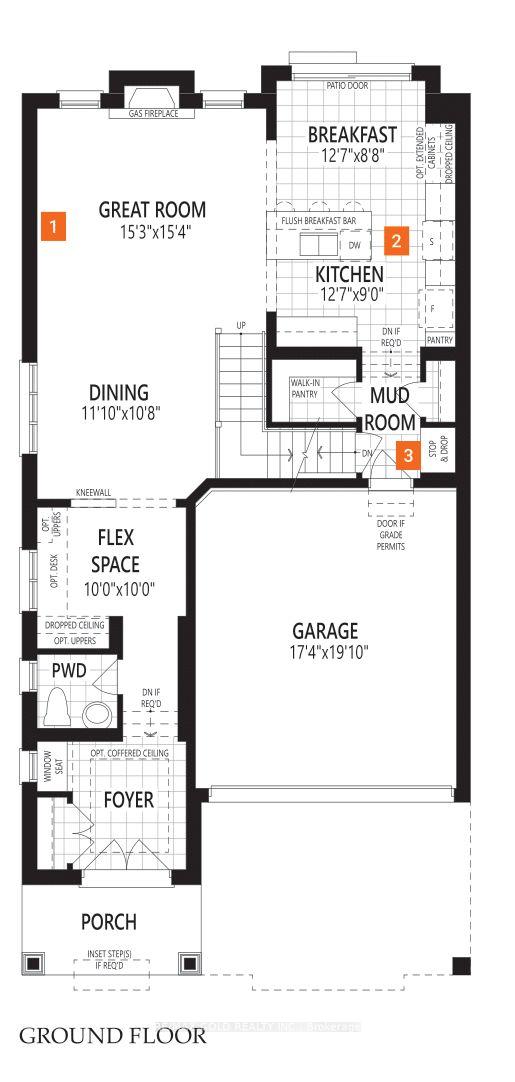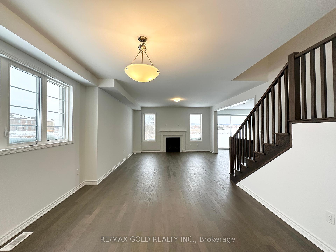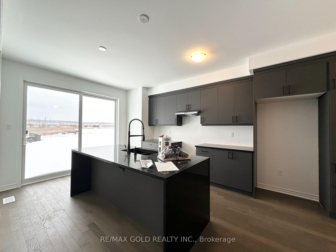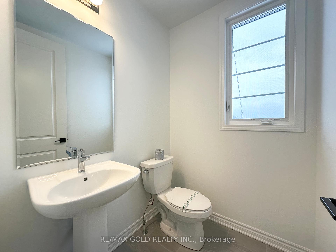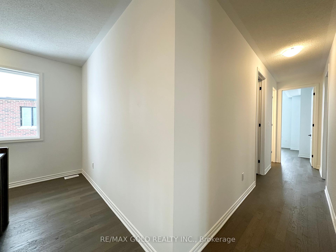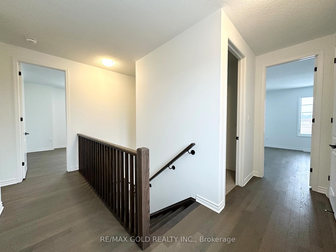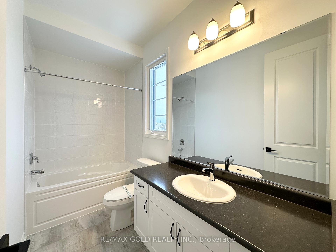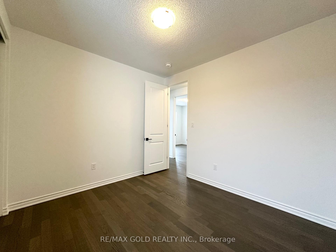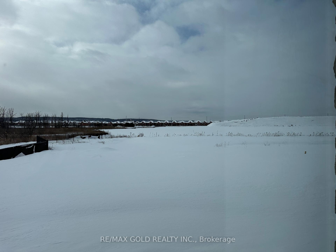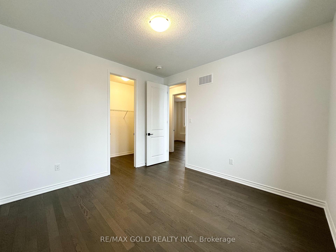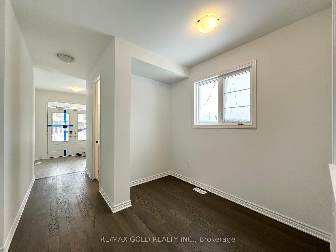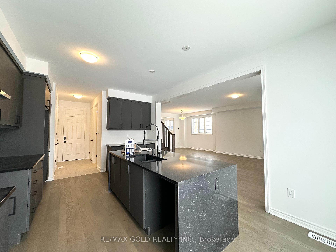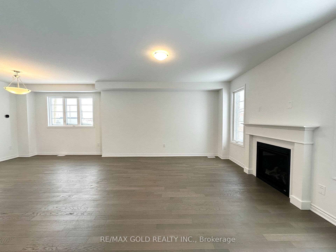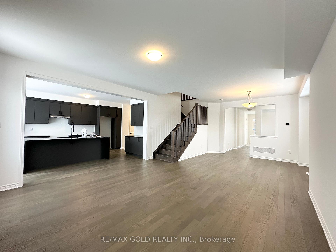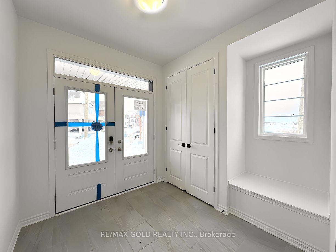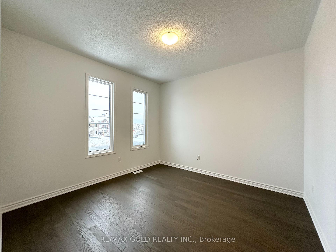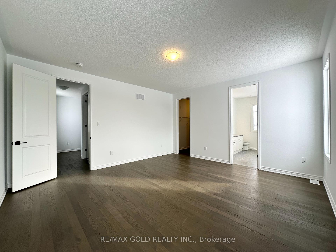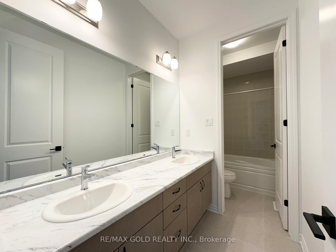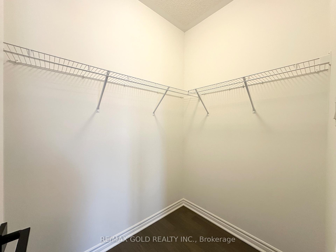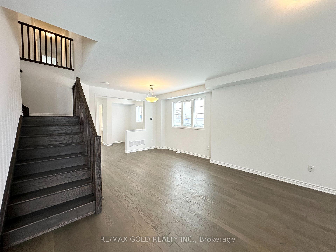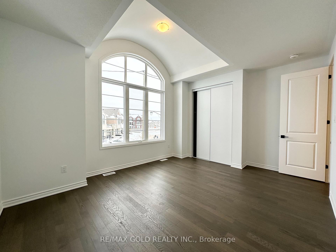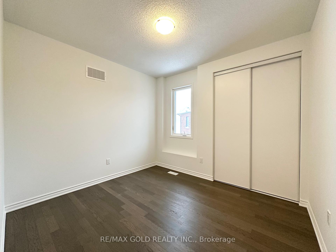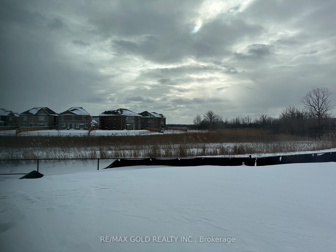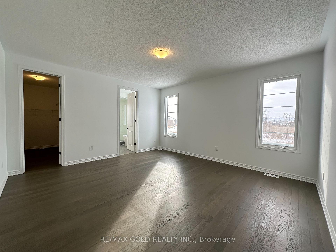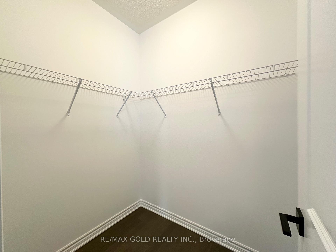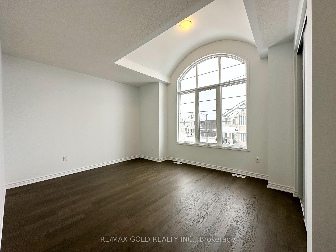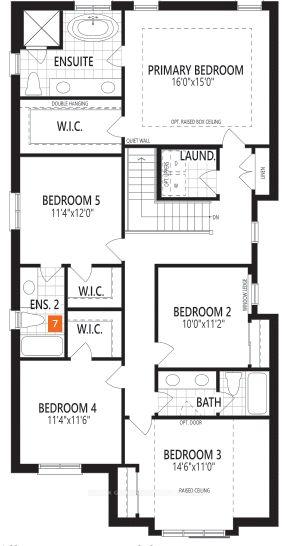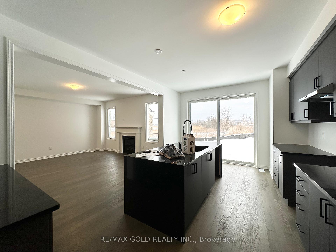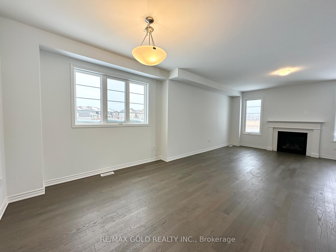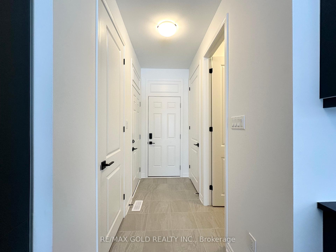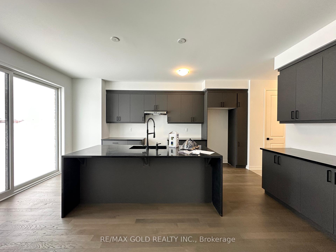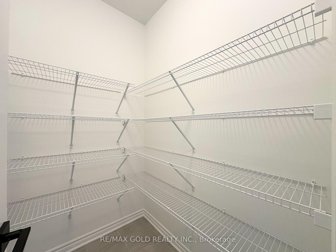$4,400
Available - For Rent
Listing ID: W11981482
1220 Detlor Heig , Milton, L9E 1N9, Halton
| Welcome To This Stunning, 2777 SQFT Brand New 5-Bedroom, 4-Bathroom Soleil Home By Mattamy, Never Lived In And Ready For You To Make It Your Own. Featuring 9-Foot Ceilings On Both Floors, This Home Is Filled With Natural Light Thanks To Large Windows Throughout. The Open-Concept Kitchen Boasts A Massive Island, Quartz Countertops, High-End Cabinetry, And Access To A Mudroom With A Spacious Walk-In Pantry, Direct Garage Access, And Separate Side Entrance. Step Outside To Your Private, Premium Corner Lot Backyard Perfect For Relaxation Or Entertaining. Upstairs, You'll Find Two Luxurious Primary Bedrooms, Each With Their Own Walk-In Closet And Ensuite Bathroom (4-Piece And 5-Piece). Three Additional Spacious Bedrooms Share A Bright5-Piece Bathroom, And The Second-Floor Laundry Adds Convenience. Situated In A Well-Established Community, This Home Is Close To A Plaza With Sobeys & Major Banks, Rattlesnake Point Public School, And Saint Francis Xavier Catholic Secondary School. |
| Price | $4,400 |
| Taxes: | $0.00 |
| Occupancy by: | Vacant |
| Address: | 1220 Detlor Heig , Milton, L9E 1N9, Halton |
| Directions/Cross Streets: | Louis St Laurent Ave & Tremaine Rd |
| Rooms: | 10 |
| Bedrooms: | 5 |
| Bedrooms +: | 0 |
| Family Room: | T |
| Basement: | Unfinished |
| Furnished: | Unfu |
| Level/Floor | Room | Length(ft) | Width(ft) | Descriptions | |
| Room 1 | Ground | Foyer | Tile Floor, Large Closet, Large Window | ||
| Room 2 | Ground | Den | Hardwood Floor, Large Window, LED Lighting | ||
| Room 3 | Ground | Dining Ro | Hardwood Floor, Large Window, LED Lighting | ||
| Room 4 | Ground | Great Roo | Hardwood Floor, Fireplace, Large Window | ||
| Room 5 | Ground | Kitchen | Centre Island, W/O To Yard, Stainless Steel Appl | ||
| Room 6 | Second | Primary B | Hardwood Floor, Walk-In Closet(s), 5 Pc Ensuite | ||
| Room 7 | Second | Bedroom 2 | Hardwood Floor, Walk-In Closet(s), 4 Pc Ensuite | ||
| Room 8 | Second | Bedroom 3 | Hardwood Floor, Large Window, Large Closet | ||
| Room 9 | Second | Bedroom 4 | Hardwood Floor, Large Closet, Large Window | ||
| Room 10 | Second | Bedroom 5 | Hardwood Floor, Large Closet, Large Window |
| Washroom Type | No. of Pieces | Level |
| Washroom Type 1 | 2 | Ground |
| Washroom Type 2 | 5 | Second |
| Washroom Type 3 | 4 | Second |
| Washroom Type 4 | 0 | |
| Washroom Type 5 | 0 |
| Total Area: | 0.00 |
| Approximatly Age: | New |
| Property Type: | Detached |
| Style: | 2-Storey |
| Exterior: | Brick |
| Garage Type: | Built-In |
| Drive Parking Spaces: | 2 |
| Pool: | None |
| Laundry Access: | Ensuite |
| Approximatly Age: | New |
| Approximatly Square Footage: | 2500-3000 |
| Property Features: | Clear View, Greenbelt/Conserva |
| CAC Included: | N |
| Water Included: | N |
| Cabel TV Included: | N |
| Common Elements Included: | N |
| Heat Included: | N |
| Parking Included: | Y |
| Condo Tax Included: | N |
| Building Insurance Included: | N |
| Fireplace/Stove: | Y |
| Heat Type: | Forced Air |
| Central Air Conditioning: | Central Air |
| Central Vac: | N |
| Laundry Level: | Syste |
| Ensuite Laundry: | F |
| Sewers: | Sewer |
| Although the information displayed is believed to be accurate, no warranties or representations are made of any kind. |
| RE/MAX GOLD REALTY INC. |
|
|

Valeria Zhibareva
Broker
Dir:
905-599-8574
Bus:
905-855-2200
Fax:
905-855-2201
| Book Showing | Email a Friend |
Jump To:
At a Glance:
| Type: | Freehold - Detached |
| Area: | Halton |
| Municipality: | Milton |
| Neighbourhood: | 1039 - MI Rural Milton |
| Style: | 2-Storey |
| Approximate Age: | New |
| Beds: | 5 |
| Baths: | 4 |
| Fireplace: | Y |
| Pool: | None |
Locatin Map:

