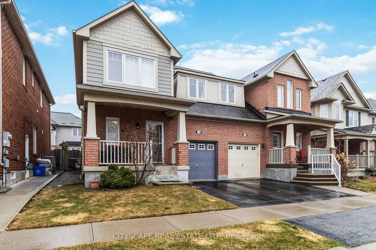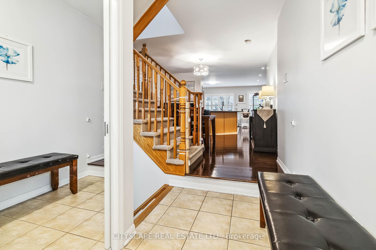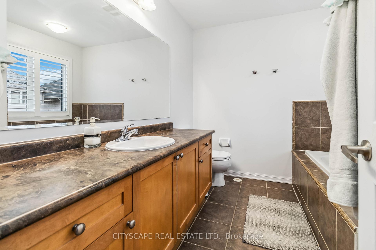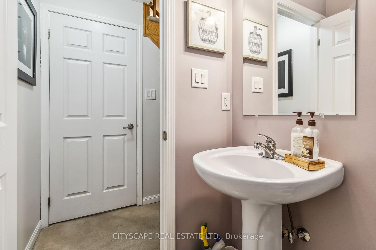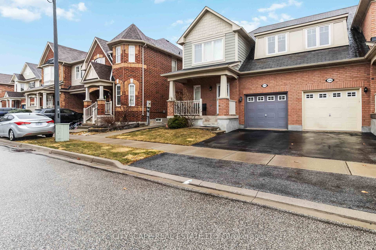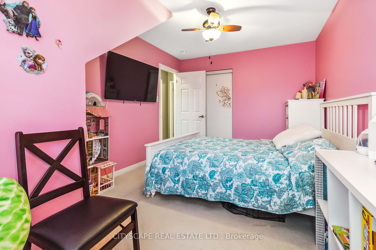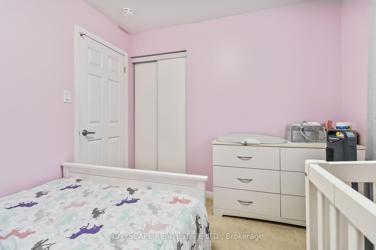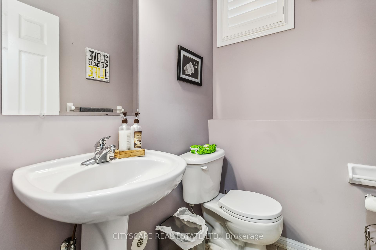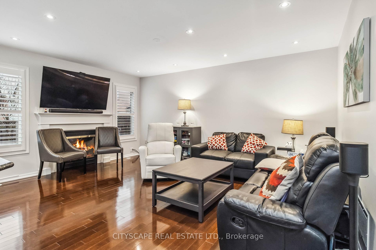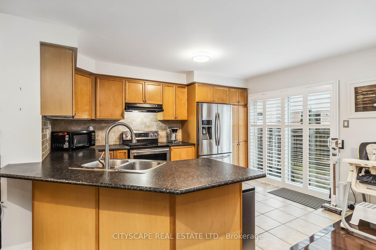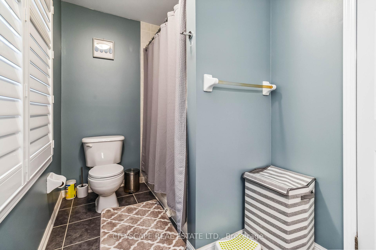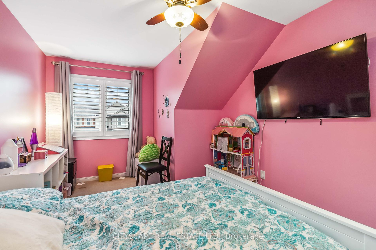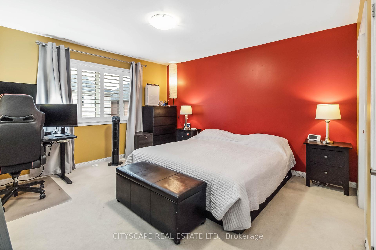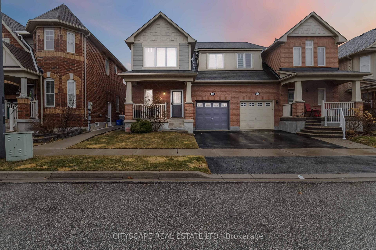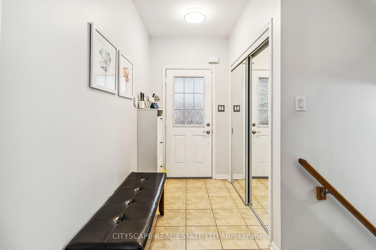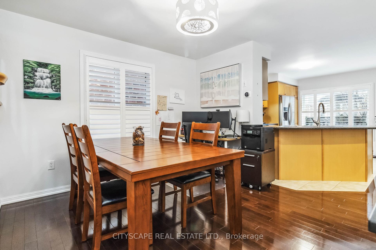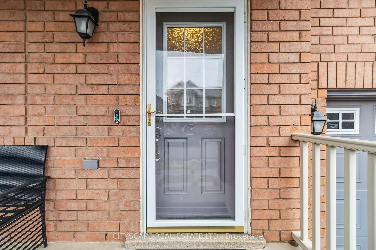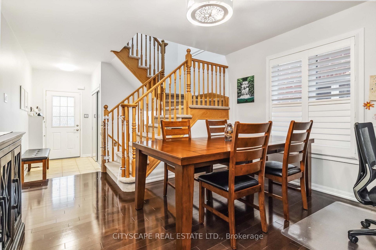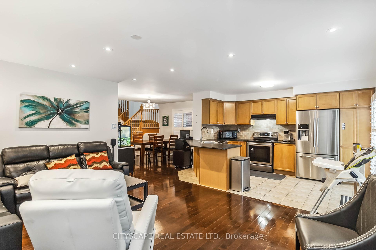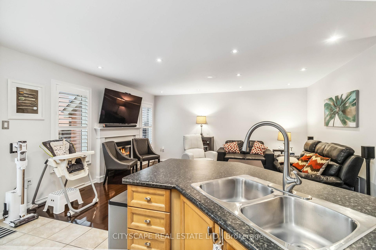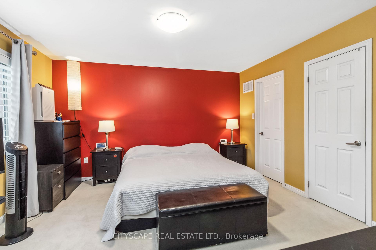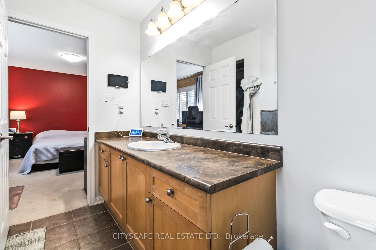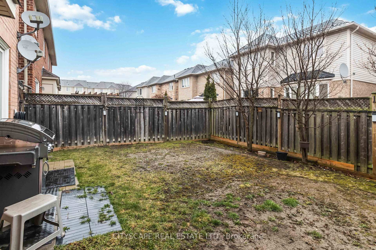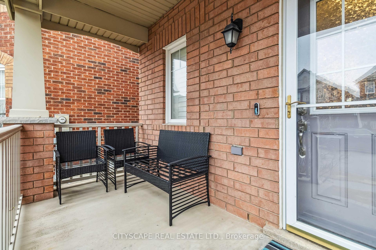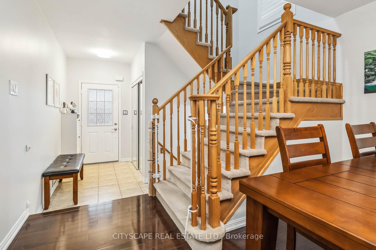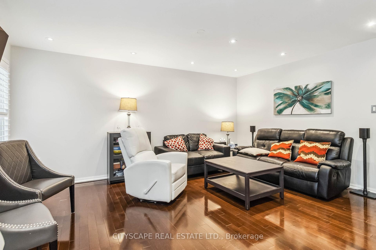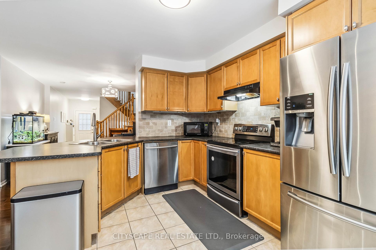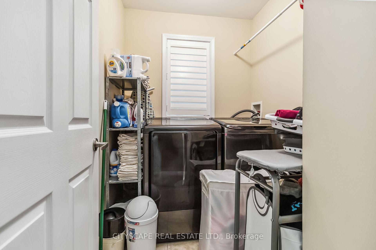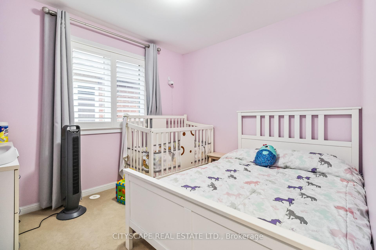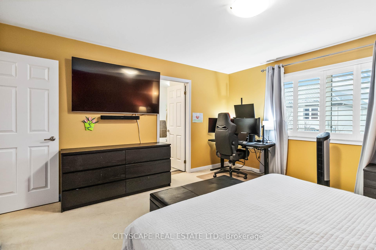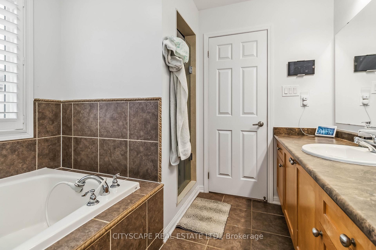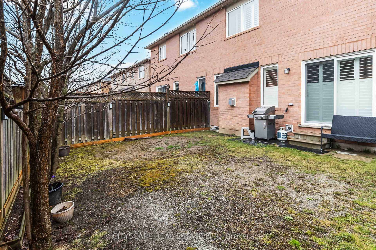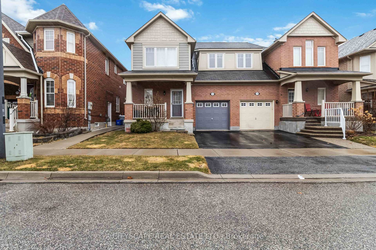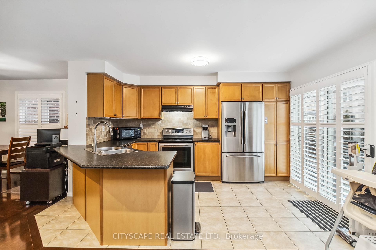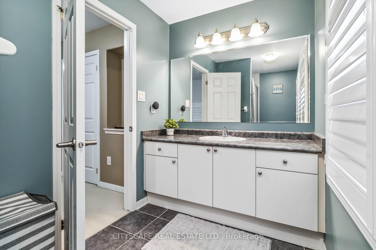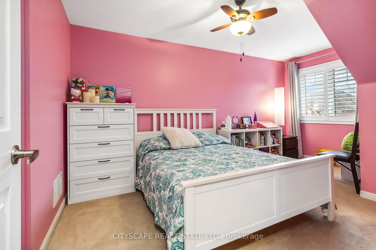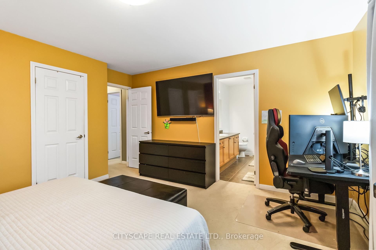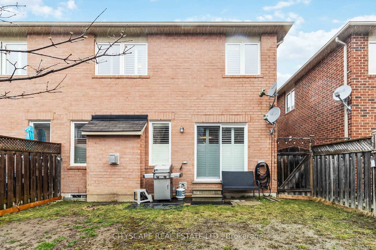$900,000
Available - For Sale
Listing ID: W12060575
256 Whetham Heig , Milton, L9T 0P2, Halton
| This stunning, bright, and spacious home is designed for comfort and style! Featuring hardwood floors and elegant California shutters, the inviting eat-in kitchen boasts a breakfast bar and pantry, overlooking a fully fenced backyard perfect for entertaining. The upgraded floorplan includes a luxurious soaker tub in the en-suite bath and a cozy gas fireplace in the main living area. The expansive primary bedroom offers both his and hers closets, including a spacious walk-in, along with a soaker tub and separate shower for ultimate relaxation. The second and third bedrooms have been seldom used, ensuring they are in pristine condition. Conveniently located close to schools, hospital and transit, this home is a true testament to 'Pride of Ownership' , 3D Virtual Tour https://tours.snaphouss.com/256whethamheightsmiltonon?b=0 |
| Price | $900,000 |
| Taxes: | $3769.00 |
| Assessment Year: | 2024 |
| Occupancy by: | Tenant |
| Address: | 256 Whetham Heig , Milton, L9T 0P2, Halton |
| Acreage: | < .50 |
| Directions/Cross Streets: | Scott/Derry |
| Rooms: | 10 |
| Bedrooms: | 3 |
| Bedrooms +: | 0 |
| Family Room: | T |
| Basement: | None |
| Level/Floor | Room | Length(ft) | Width(ft) | Descriptions | |
| Room 1 | Ground | Living Ro | 16.73 | 12.99 | Hardwood Floor, California Shutters |
| Room 2 | Ground | Dining Ro | 12.04 | 1.41 | Hardwood Floor, California Shutters |
| Room 3 | Ground | Kitchen | 14.04 | 9.64 | Tile Floor, Double Doors |
| Room 4 | Ground | Bathroom | 5.81 | 4.2 | Tile Floor, 2 Pc Bath |
| Room 5 | Upper | Primary B | 13.51 | 13.12 | Window, California Shutters, 4 Pc Ensuite |
| Room 6 | Upper | Bedroom 2 | 15.55 | 9.64 | Window, California Shutters, 4 Pc Ensuite |
| Room 7 | Upper | Bedroom 3 | 10 | 9.64 | Window, California Shutters |
| Room 8 | Upper | Bathroom | 8.95 | 9.12 | Tile Floor, California Shutters, 4 Pc Ensuite |
| Room 9 | Upper | Bathroom | 11.64 | 5.74 | Tile Floor |
| Room 10 | Ground | Foyer | 9.74 | 4.85 | Tile Floor |
| Washroom Type | No. of Pieces | Level |
| Washroom Type 1 | 4 | Second |
| Washroom Type 2 | 3 | Second |
| Washroom Type 3 | 2 | Main |
| Washroom Type 4 | 0 | |
| Washroom Type 5 | 0 |
| Total Area: | 0.00 |
| Property Type: | Semi-Detached |
| Style: | 2-Storey |
| Exterior: | Brick, Brick Front |
| Garage Type: | Built-In |
| (Parking/)Drive: | Available |
| Drive Parking Spaces: | 1 |
| Park #1 | |
| Parking Type: | Available |
| Park #2 | |
| Parking Type: | Available |
| Pool: | None |
| Other Structures: | Fence - Full |
| Approximatly Square Footage: | 1500-2000 |
| Property Features: | Fenced Yard, Hospital |
| CAC Included: | N |
| Water Included: | N |
| Cabel TV Included: | N |
| Common Elements Included: | N |
| Heat Included: | N |
| Parking Included: | N |
| Condo Tax Included: | N |
| Building Insurance Included: | N |
| Fireplace/Stove: | Y |
| Heat Type: | Forced Air |
| Central Air Conditioning: | Central Air |
| Central Vac: | N |
| Laundry Level: | Syste |
| Ensuite Laundry: | F |
| Sewers: | Sewer |
| Water: | Water Sys |
| Water Supply Types: | Water System |
$
%
Years
This calculator is for demonstration purposes only. Always consult a professional
financial advisor before making personal financial decisions.
| Although the information displayed is believed to be accurate, no warranties or representations are made of any kind. |
| CITYSCAPE REAL ESTATE LTD. |
|
|

Valeria Zhibareva
Broker
Dir:
905-599-8574
Bus:
905-855-2200
Fax:
905-855-2201
| Virtual Tour | Book Showing | Email a Friend |
Jump To:
At a Glance:
| Type: | Freehold - Semi-Detached |
| Area: | Halton |
| Municipality: | Milton |
| Neighbourhood: | 1033 - HA Harrison |
| Style: | 2-Storey |
| Tax: | $3,769 |
| Beds: | 3 |
| Baths: | 3 |
| Fireplace: | Y |
| Pool: | None |
Locatin Map:
Payment Calculator:

