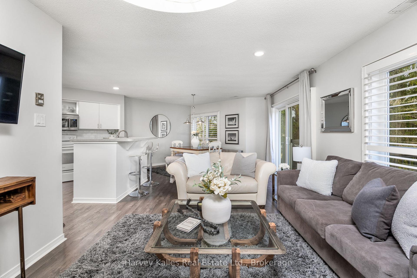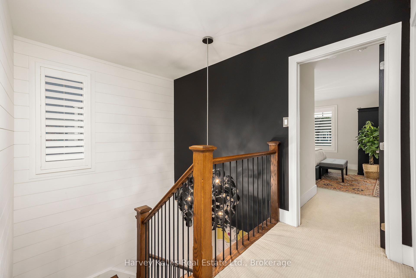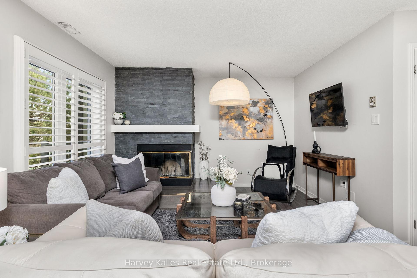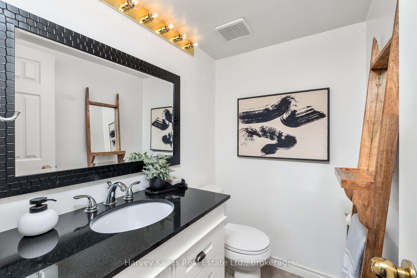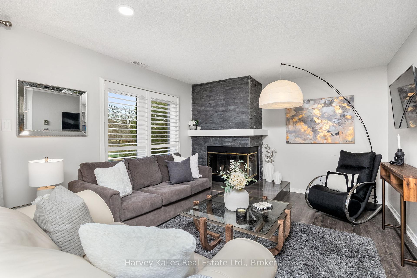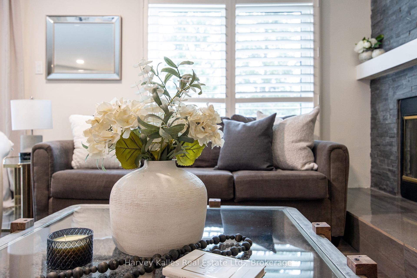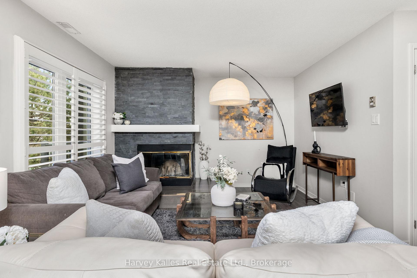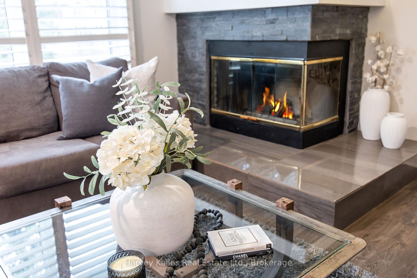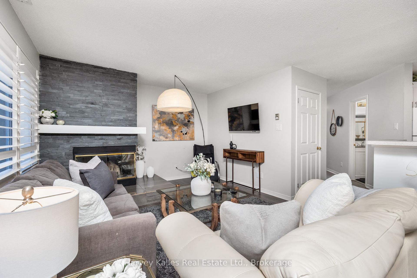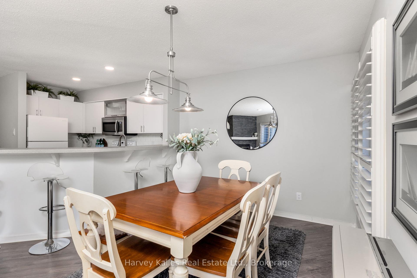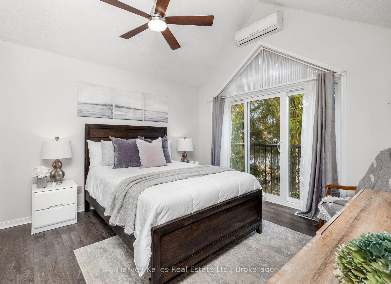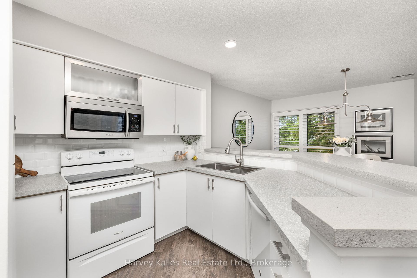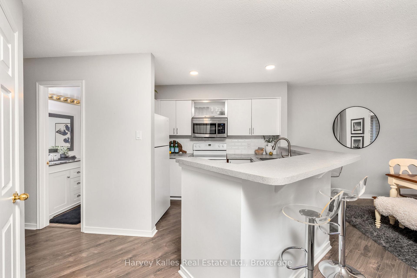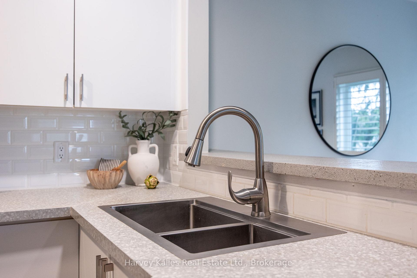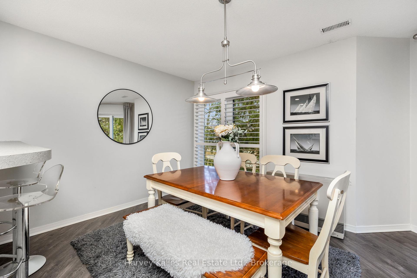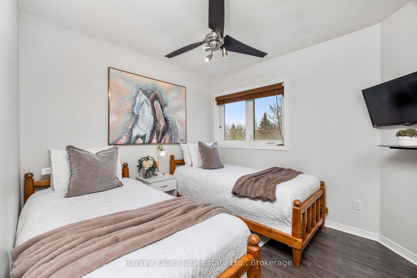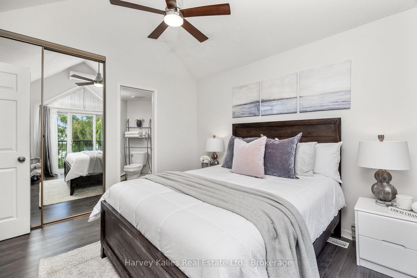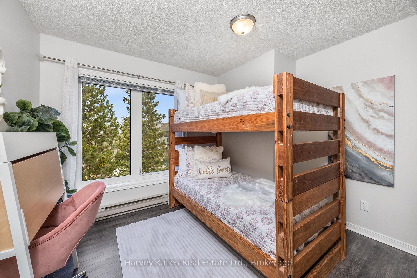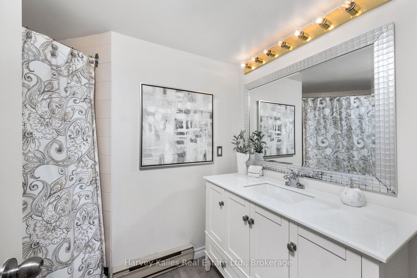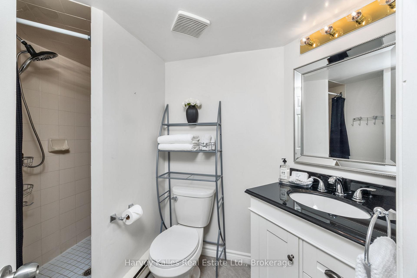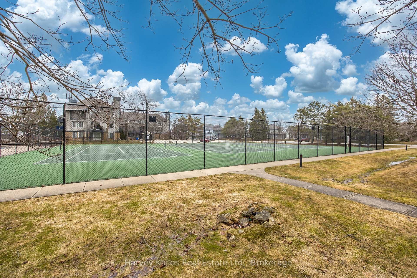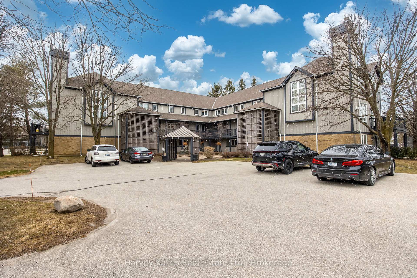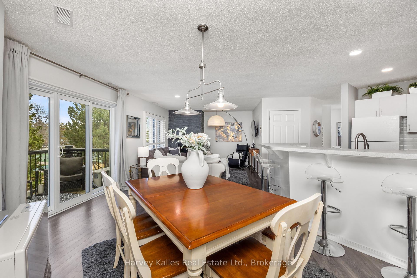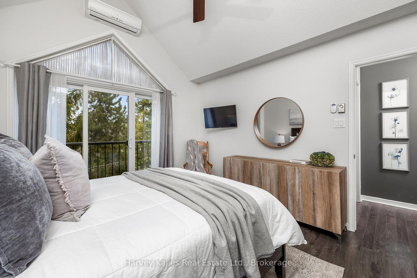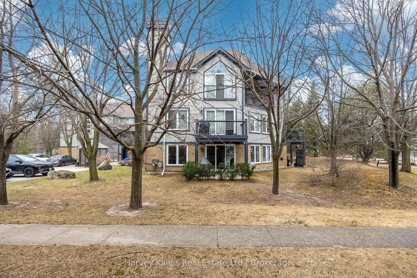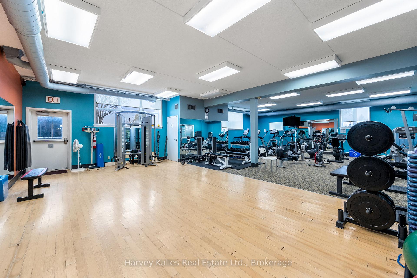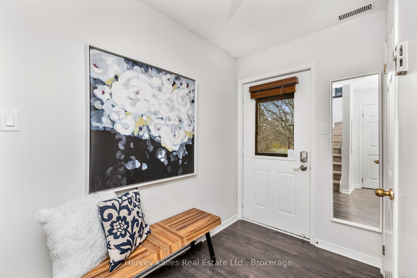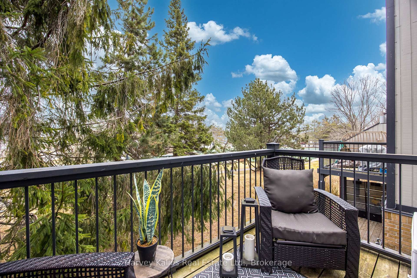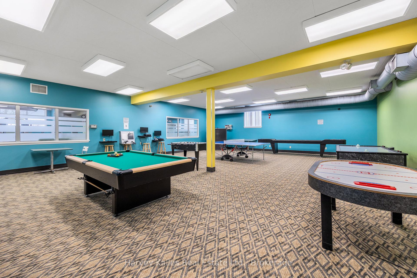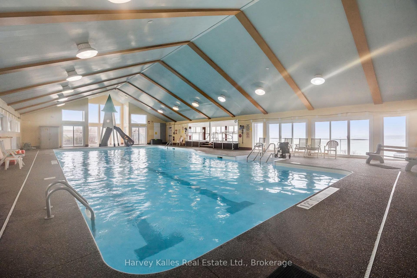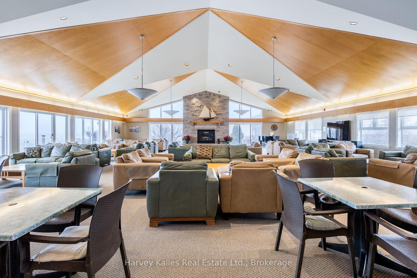$649,999
Available - For Sale
Listing ID: S12060452
789 Johnston Park Aven , Collingwood, L9Y 5C7, Simcoe
| Discover the perfect blend of comfort, value, and lifestyle in this charming 3-bedroom, 3-bathroom condo near Georgian Bay waterfront. Spread over two spacious floors, this well-priced unit offers a bright and inviting layout designed for easy living and entertaining.The open-concept living room and kitchen features picturesque views overlooking the pools and tennis courts, creating a serene backdrop for your daily routine. The kitchen features ample cabinetry and counter space, making meal prep a breeze, while the generous living area is ideal for relaxing in front of the wood burning fireplace. Upstairs, you'll find the Primary bedroom with it's own personal ensuite and 2 more spacious bedrooms with large windows, each offering plenty of natural light and comfort.This vibrant community provides an impressive and extensive array of resort-style amenities, including two private beaches for sun-soaked days by the water, indoor and outdoor pools for year-round enjoyment, tennis courts which are perfect for casual games or competitive play, saunas, a fully equipped gym to unwind and stay fit, a library, games room, and party room with a grand piano and full kitchen - perfect for entertaining. There is also mini golf/putting green for a bit of friendly fun, a private marina and marina services for boating enthusiasts and scenic walking trails to explore the natural surroundings. Conveniently located just a short drive to Collingwood and Blue Mountain Resort where you'll have easy access to charming shops, restaurants, and endless outdoor activities.Whether you're seeking a full-time residence or a weekend retreat, this delightful waterfront condo offers unbeatable value, stunning views, and an incredible lifestyle. Schedule your private viewing today! |
| Price | $649,999 |
| Taxes: | $2852.23 |
| Occupancy by: | Partial |
| Address: | 789 Johnston Park Aven , Collingwood, L9Y 5C7, Simcoe |
| Postal Code: | L9Y 5C7 |
| Province/State: | Simcoe |
| Directions/Cross Streets: | Lighthouse Lane & Johnston Park Ave |
| Level/Floor | Room | Length(ft) | Width(ft) | Descriptions | |
| Room 1 | Main | Living Ro | 14.3 | 11.94 | |
| Room 2 | Main | Kitchen | 13.94 | 12.56 | |
| Room 3 | Main | Dining Ro | 14.92 | 10.66 | |
| Room 4 | Main | Laundry | 5.84 | 7.28 | |
| Room 5 | Main | Powder Ro | 4.4 | 5.81 | |
| Room 6 | Second | Primary B | 11.48 | 12.69 | |
| Room 7 | Second | Bathroom | 6.95 | 7.97 | Combined w/Primary |
| Room 8 | Second | Bedroom 2 | 10.76 | 45.92 | |
| Room 9 | Second | Bedroom 3 | 9.84 | ||
| Room 10 | Second | Bathroom | 5.08 | 9.68 |
| Washroom Type | No. of Pieces | Level |
| Washroom Type 1 | 2 | Main |
| Washroom Type 2 | 3 | Second |
| Washroom Type 3 | 3 | Second |
| Washroom Type 4 | 0 | |
| Washroom Type 5 | 0 |
| Total Area: | 0.00 |
| Approximatly Age: | 31-50 |
| Sprinklers: | Smok |
| Washrooms: | 3 |
| Heat Type: | Forced Air |
| Central Air Conditioning: | Wall Unit(s |
$
%
Years
This calculator is for demonstration purposes only. Always consult a professional
financial advisor before making personal financial decisions.
| Although the information displayed is believed to be accurate, no warranties or representations are made of any kind. |
| Harvey Kalles Real Estate Ltd. |
|
|

Valeria Zhibareva
Broker
Dir:
905-599-8574
Bus:
905-855-2200
Fax:
905-855-2201
| Book Showing | Email a Friend |
Jump To:
At a Glance:
| Type: | Com - Common Element Con |
| Area: | Simcoe |
| Municipality: | Collingwood |
| Neighbourhood: | Collingwood |
| Style: | 2-Storey |
| Approximate Age: | 31-50 |
| Tax: | $2,852.23 |
| Maintenance Fee: | $745.07 |
| Beds: | 3 |
| Baths: | 3 |
| Fireplace: | Y |
Locatin Map:
Payment Calculator:

