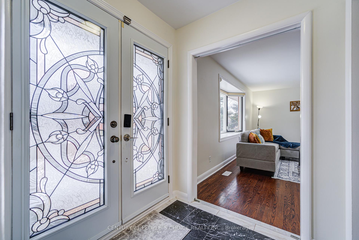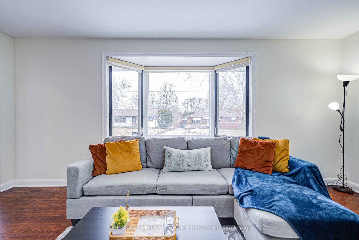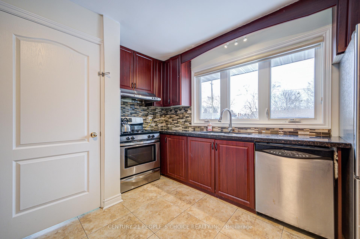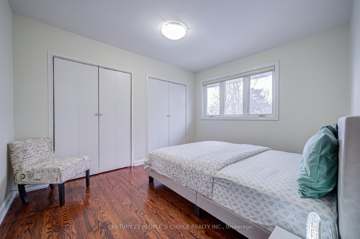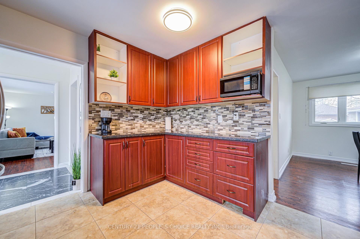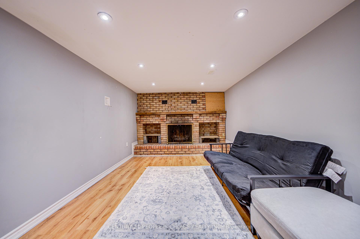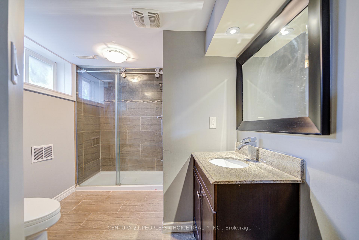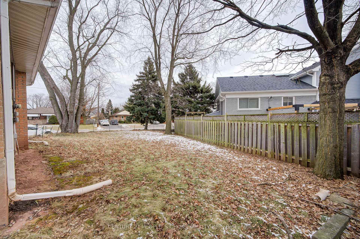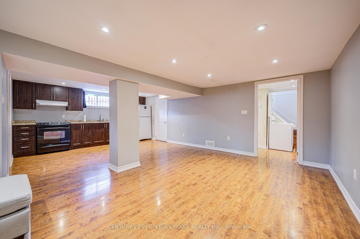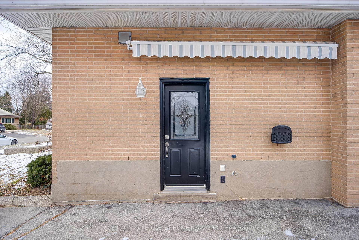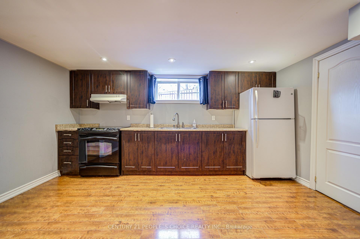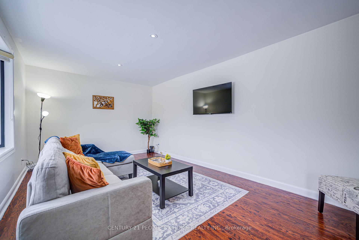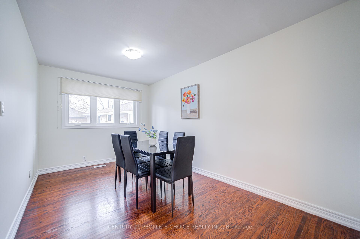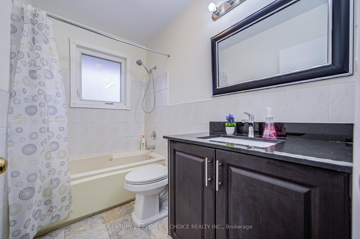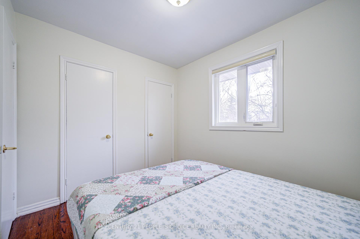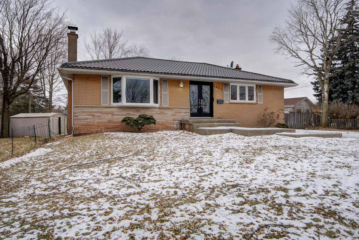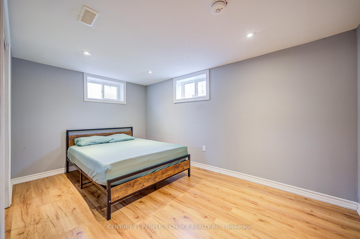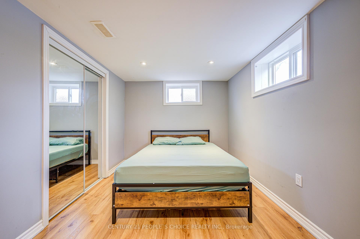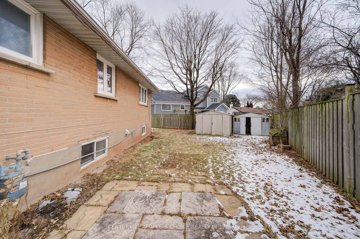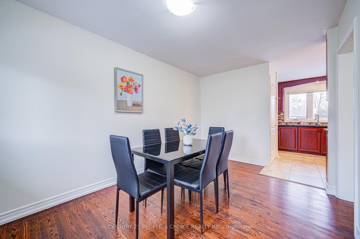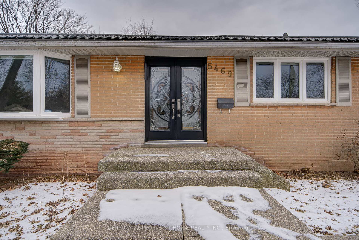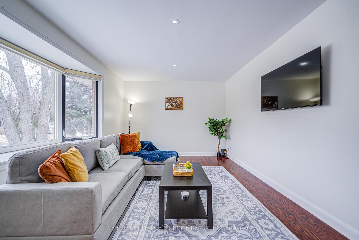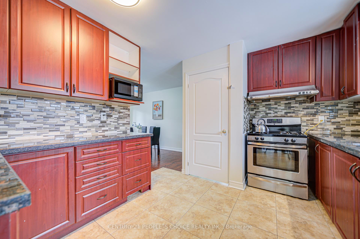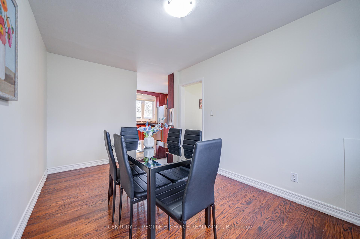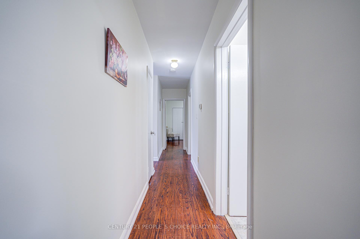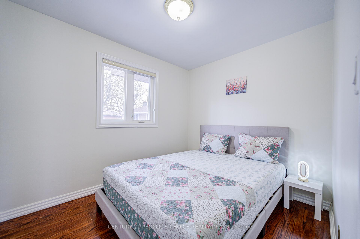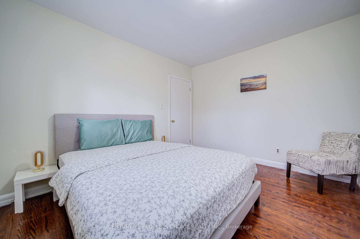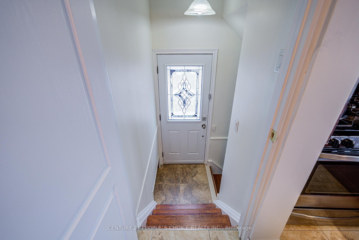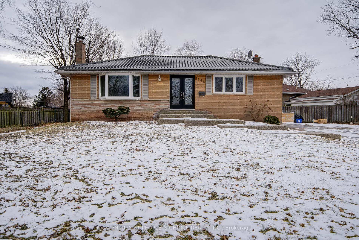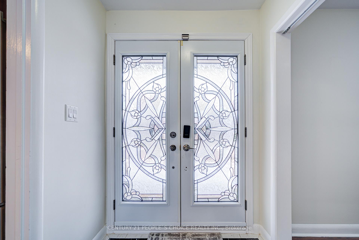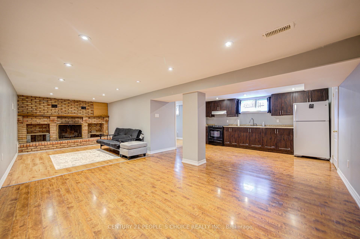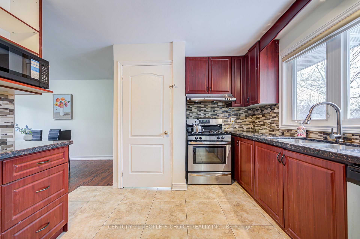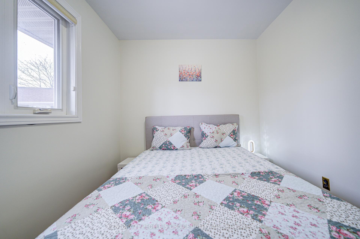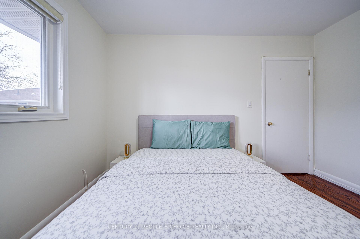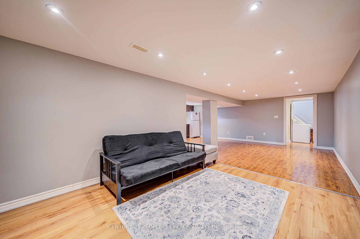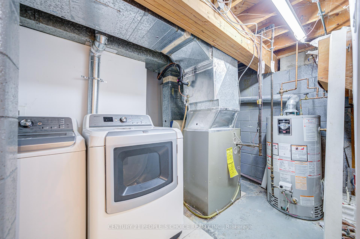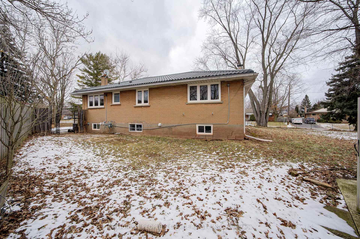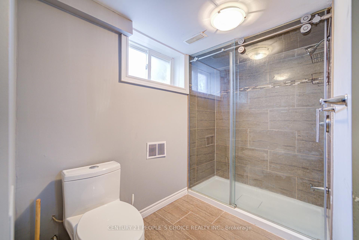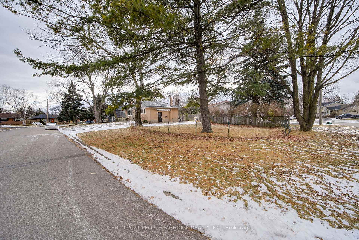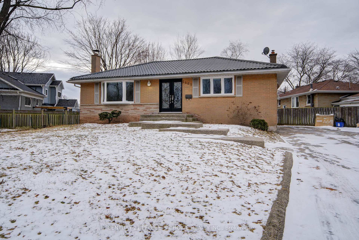$1,299,900
Available - For Sale
Listing ID: W12060573
5469 Randolph Cres , Burlington, L7L 3C4, Halton
| Attentions builder or investors perfect location for build your dream house 2+1 Bedroom Detached Bungalow Features, Premium Location On Enormous Lot In Se Burlington Near Lake And The Oakville Border! This Home Is Situated On A Quiet, Family Friendly Street. Granite Counter Top, Stainless Steel Appliances, Metal Roof, New Central Air Conditioner (2021), Aggregate Concrete Front Steps And Basement Apartment With Separate Entrance. Close To Schools, Parks, Go Transit, Shopping, Highway! **EXTRAS** A new plan for the renovation of a double story has been submitted to the city for 4,500 S.feet and a basement of 2,500 S.feet. All the drawing will be provided along with engineer company who is working for this. |
| Price | $1,299,900 |
| Taxes: | $4879.25 |
| Occupancy by: | Owner |
| Address: | 5469 Randolph Cres , Burlington, L7L 3C4, Halton |
| Directions/Cross Streets: | Burloak/Lakeshore |
| Rooms: | 8 |
| Bedrooms: | 2 |
| Bedrooms +: | 1 |
| Family Room: | T |
| Basement: | Apartment, Finished |
| Level/Floor | Room | Length(ft) | Width(ft) | Descriptions | |
| Room 1 | Main | Living Ro | 17.68 | 11.58 | Combined w/Dining, Bay Window, Hardwood Floor |
| Room 2 | Main | Dining Ro | 17.68 | 10.92 | Combined w/Living, Open Concept, Hardwood Floor |
| Room 3 | Main | Kitchen | 10.99 | 10.5 | Granite Counters, Renovated, Ceramic Floor |
| Room 4 | Main | Family Ro | 12.33 | 9.02 | Open Concept, Window, Hardwood Floor |
| Room 5 | Main | Primary B | 11.64 | 10.04 | Window, Closet, Hardwood Floor |
| Room 6 | Main | Bedroom 2 | 10.5 | 8.04 | Window, Closet, Hardwood Floor |
| Room 7 | Basement | Recreatio | 32.01 | 10.66 | Pot Lights, Fireplace, Laminate |
| Room 8 | Basement | Bedroom 3 | 12.3 | 10.33 | Window, Closet, Laminate |
| Washroom Type | No. of Pieces | Level |
| Washroom Type 1 | 4 | Main |
| Washroom Type 2 | 4 | Basement |
| Washroom Type 3 | 0 | |
| Washroom Type 4 | 0 | |
| Washroom Type 5 | 0 |
| Total Area: | 0.00 |
| Approximatly Age: | 51-99 |
| Property Type: | Detached |
| Style: | Bungalow |
| Exterior: | Brick |
| Garage Type: | None |
| (Parking/)Drive: | Available |
| Drive Parking Spaces: | 6 |
| Park #1 | |
| Parking Type: | Available |
| Park #2 | |
| Parking Type: | Available |
| Pool: | None |
| Approximatly Age: | 51-99 |
| Approximatly Square Footage: | < 700 |
| CAC Included: | N |
| Water Included: | N |
| Cabel TV Included: | N |
| Common Elements Included: | N |
| Heat Included: | N |
| Parking Included: | N |
| Condo Tax Included: | N |
| Building Insurance Included: | N |
| Fireplace/Stove: | Y |
| Heat Type: | Forced Air |
| Central Air Conditioning: | Central Air |
| Central Vac: | N |
| Laundry Level: | Syste |
| Ensuite Laundry: | F |
| Elevator Lift: | False |
| Sewers: | Sewer |
$
%
Years
This calculator is for demonstration purposes only. Always consult a professional
financial advisor before making personal financial decisions.
| Although the information displayed is believed to be accurate, no warranties or representations are made of any kind. |
| CENTURY 21 PEOPLE`S CHOICE REALTY INC. |
|
|

Valeria Zhibareva
Broker
Dir:
905-599-8574
Bus:
905-855-2200
Fax:
905-855-2201
| Virtual Tour | Book Showing | Email a Friend |
Jump To:
At a Glance:
| Type: | Freehold - Detached |
| Area: | Halton |
| Municipality: | Burlington |
| Neighbourhood: | Appleby |
| Style: | Bungalow |
| Approximate Age: | 51-99 |
| Tax: | $4,879.25 |
| Beds: | 2+1 |
| Baths: | 2 |
| Fireplace: | Y |
| Pool: | None |
Locatin Map:
Payment Calculator:

