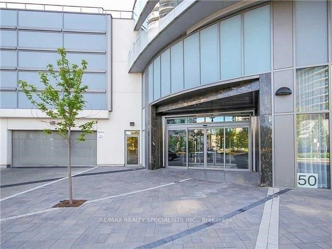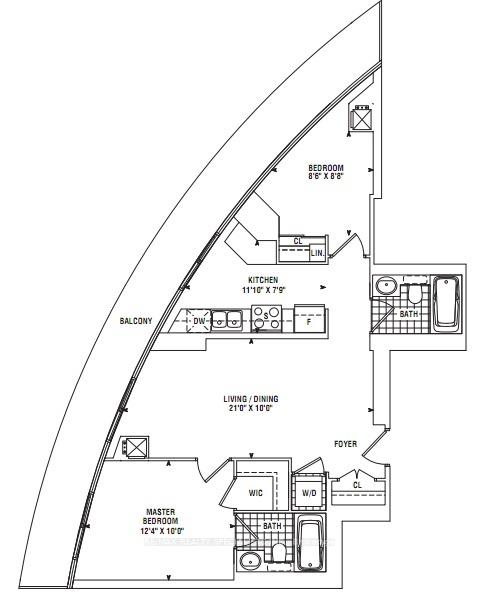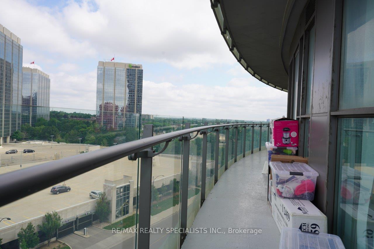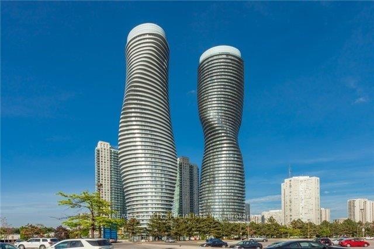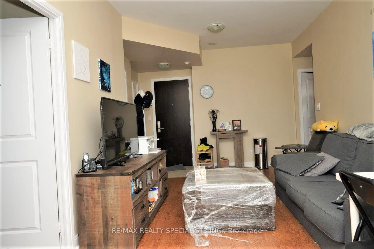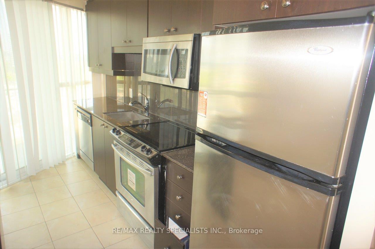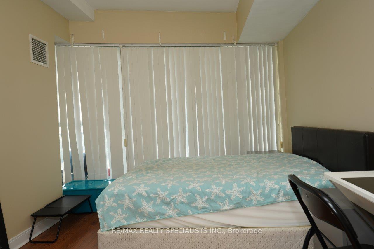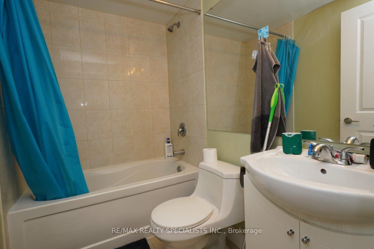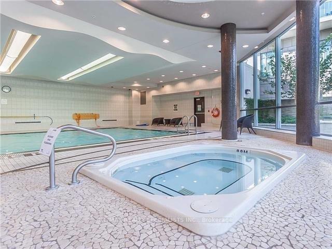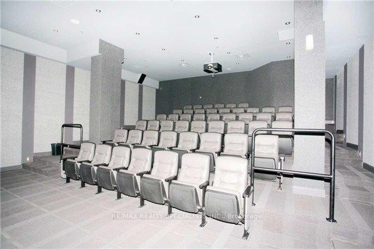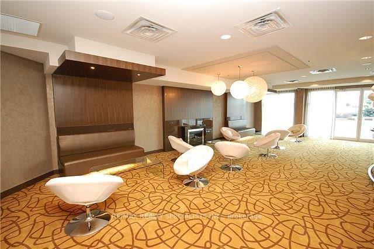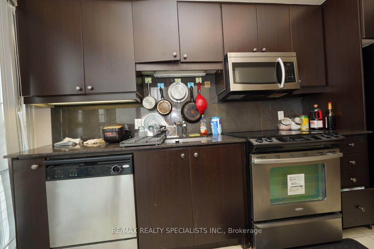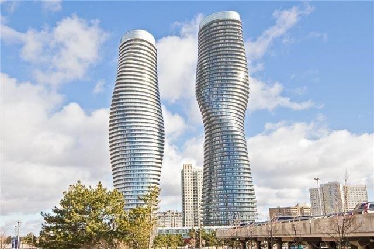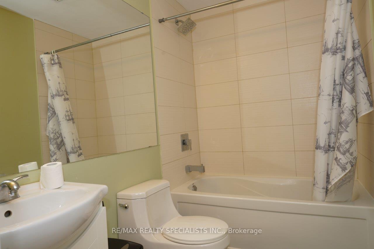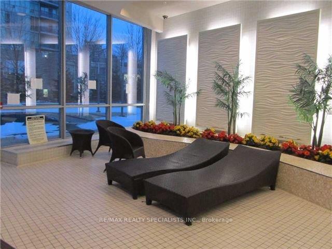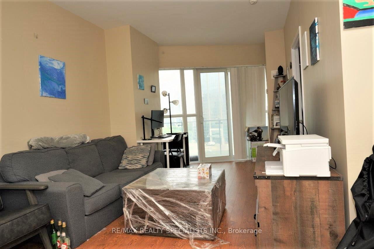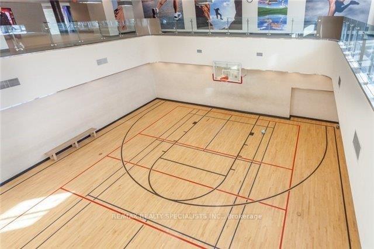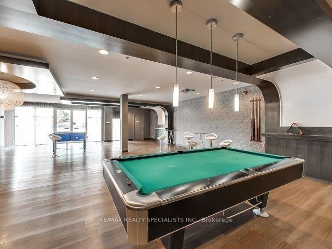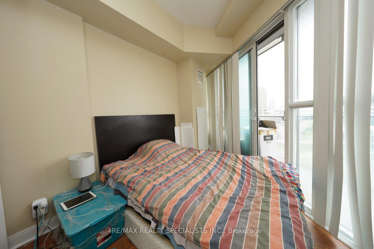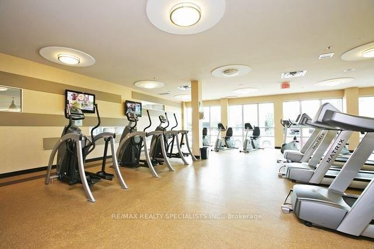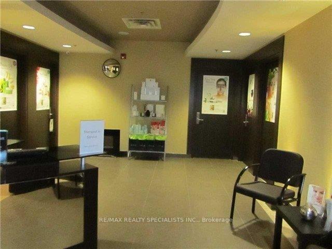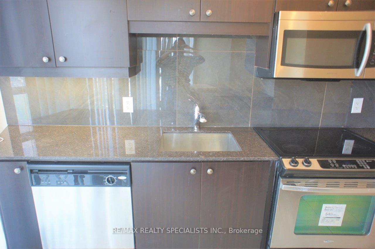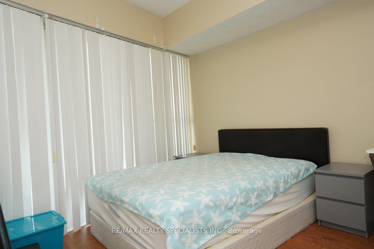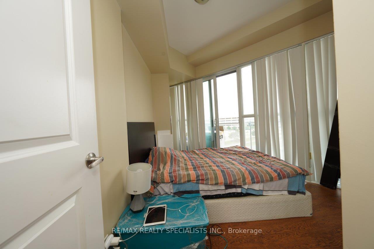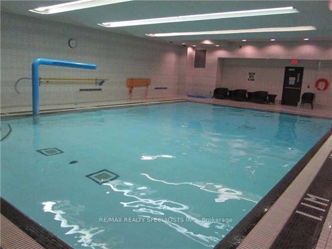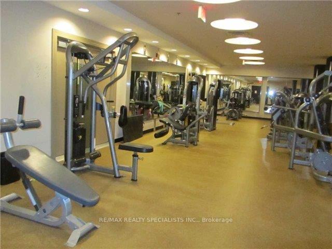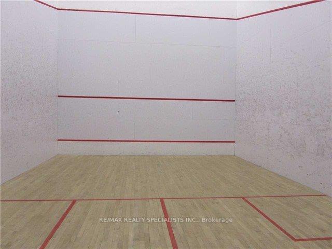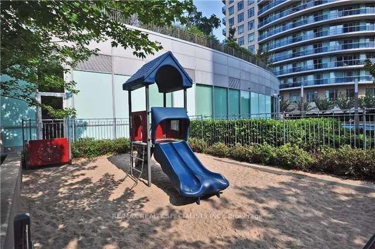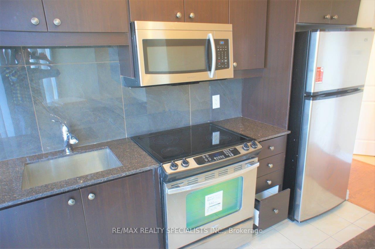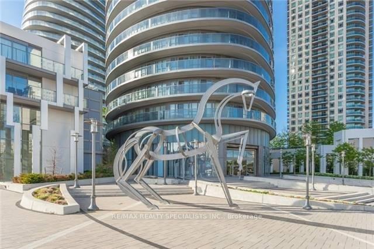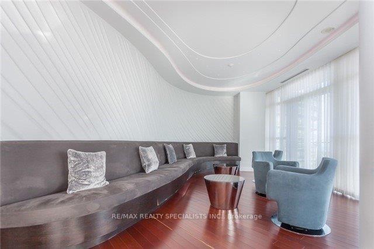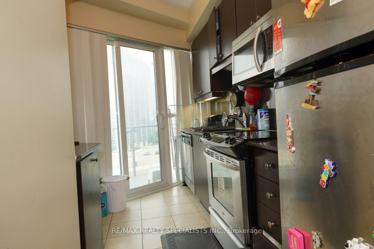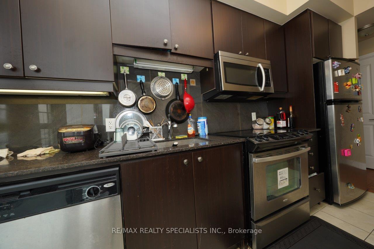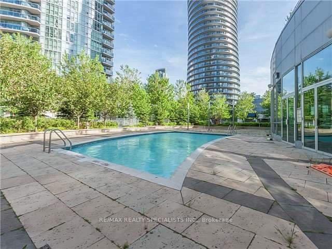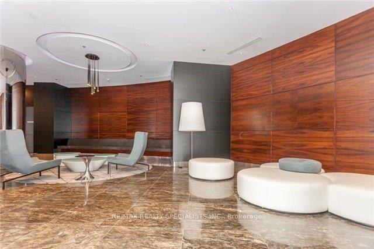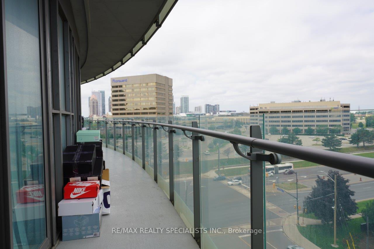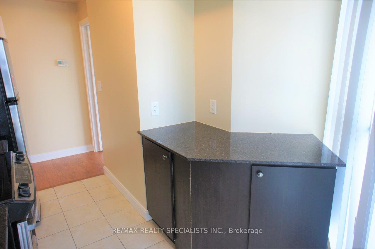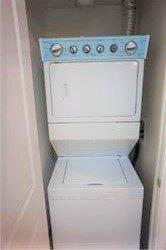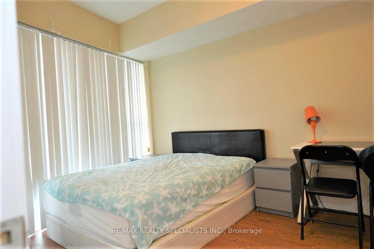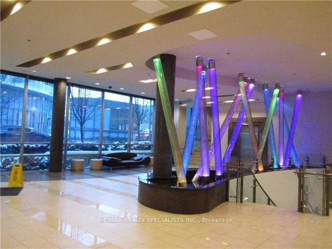$2,490
Available - For Rent
Listing ID: W12025163
50 Absolute Aven , Mississauga, L4Z 0A8, Peel
| Available May 1st or Later *** 9 Ft Ceiling, Approx 790 Sq Ft+225 Sq Ft Balcony *** Large 2 Bedrooms + 2 Full Washrooms + Balcony.*** Upgraded Unit in the Distinctive MARILYN MUNROE Building in the Heart of Downtown Mississauga across from Square One Shopping Centre, *** Modern Kitchen with Granite CounterTops, Backsplash & Stainless Steel Appliances, *** Rent include Heat & Water, Tenant to Pay Rent + Hydro *** Elf's, Fridge, Stove, B/I Dishwasher, Microwave, Washer, Dryer, Existing Window Coverings, 1 Parking Legal Description Level F #52 (Actual Parking Space Also Known As P6 #155), 1 Storage Locker Level F #110 *** AAA Tenant Only, No Pets, Non Smokers, Non Vapers, No Medical / Recreational Marijuana Allowed*** Updated Credit Check Report With Score + Letter Of Employment + Rental Application + 2 Recent Pay Stubs + Photo Id Along With Offer + Refundable Deposit For Garage Remotes/Keys + Proof Of Tenant Insurance On Closing*** Facilities:Party Room, Library, Indoor and Outdoor Swimming Pool, Gym, Billiards, Fitness Room, Theatre, Games Room, 24 Hr Security *** E-Z Access To Hwy 403 & Hwy 401 & QEW. Steps to Bus Stop, Mississauga City Centre Transit Terminal, (Go and Soon to be LRT) *** Walk to Restaurants, City Hall, Library, Sheridan College- Hazel McCallion Campus , Mohawk College Mississauga Campus, City Centre Square One with over 300 shops! Celebration Square, Cinema, YMCA, Living Arts Centre, The Performing Arts Venue and More *** |
| Price | $2,490 |
| Taxes: | $0.00 |
| Occupancy by: | Tenant |
| Address: | 50 Absolute Aven , Mississauga, L4Z 0A8, Peel |
| Postal Code: | L4Z 0A8 |
| Province/State: | Peel |
| Directions/Cross Streets: | E. Hwy 10/N. Burnhamthorpe |
| Level/Floor | Room | Length(ft) | Width(ft) | Descriptions | |
| Room 1 | Ground | Kitchen | 8.59 | 8 | Ceramic Floor, Granite Counters, Open Concept |
| Room 2 | Ground | Living Ro | 20.3 | 10 | Laminate, Window, W/O To Balcony |
| Room 3 | Ground | Dining Ro | 8.36 | 10 | Laminate, Combined w/Living, Open Concept |
| Room 4 | Ground | Primary B | 12 | 8.99 | Laminate, Walk-In Closet(s), 4 Pc Ensuite |
| Room 5 | Ground | Bedroom 2 | 9.84 | 10.92 | Laminate, Window, Mirrored Closet |
| Room 6 | Ground | Bathroom | Ceramic Floor, 4 Pc Ensuite, Combined w/Primary | ||
| Room 7 | Ground | Bathroom | Ceramic Floor, 4 Pc Bath | ||
| Room 8 | Ground | Foyer | |||
| Room 9 | Ground | Laundry |
| Washroom Type | No. of Pieces | Level |
| Washroom Type 1 | 4 | Flat |
| Washroom Type 2 | 0 | |
| Washroom Type 3 | 0 | |
| Washroom Type 4 | 0 | |
| Washroom Type 5 | 0 | |
| Washroom Type 6 | 4 | Flat |
| Washroom Type 7 | 0 | |
| Washroom Type 8 | 0 | |
| Washroom Type 9 | 0 | |
| Washroom Type 10 | 0 |
| Total Area: | 0.00 |
| Approximatly Age: | 6-10 |
| Sprinklers: | Secu |
| Washrooms: | 2 |
| Heat Type: | Forced Air |
| Central Air Conditioning: | Central Air |
| Elevator Lift: | True |
| Although the information displayed is believed to be accurate, no warranties or representations are made of any kind. |
| RE/MAX REALTY SPECIALISTS INC. |
|
|

Valeria Zhibareva
Broker
Dir:
905-599-8574
Bus:
905-855-2200
Fax:
905-855-2201
| Virtual Tour | Book Showing | Email a Friend |
Jump To:
At a Glance:
| Type: | Com - Condo Apartment |
| Area: | Peel |
| Municipality: | Mississauga |
| Neighbourhood: | City Centre |
| Style: | 2-Storey |
| Approximate Age: | 6-10 |
| Beds: | 2 |
| Baths: | 2 |
| Fireplace: | N |
Locatin Map:

