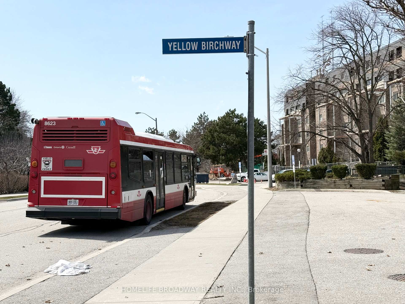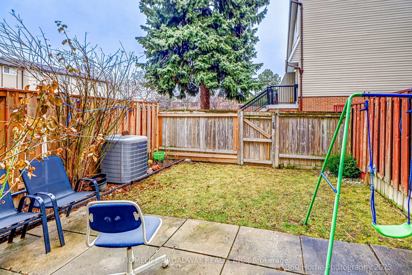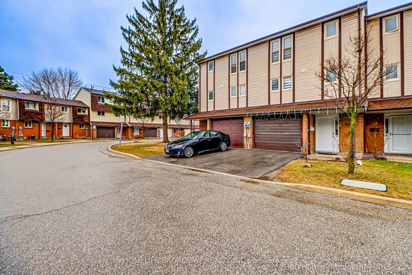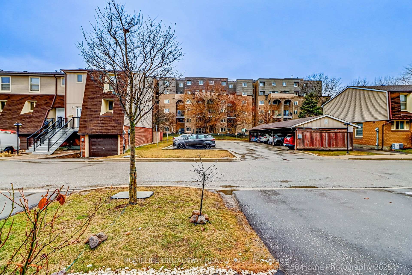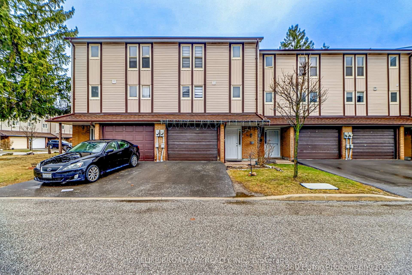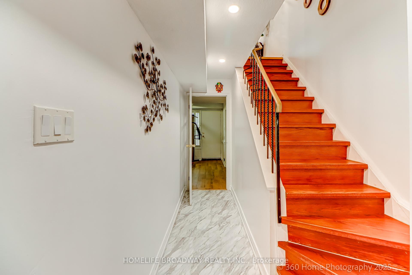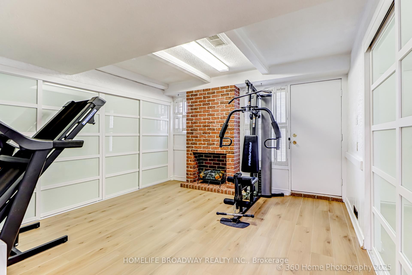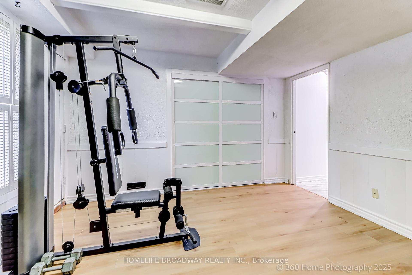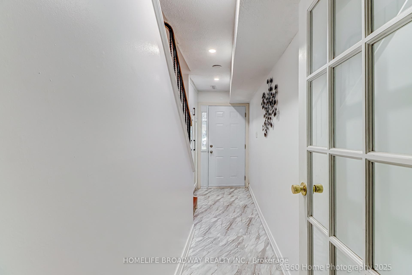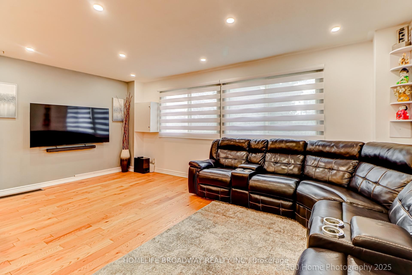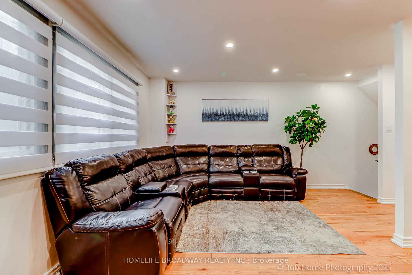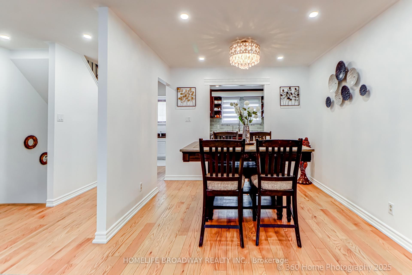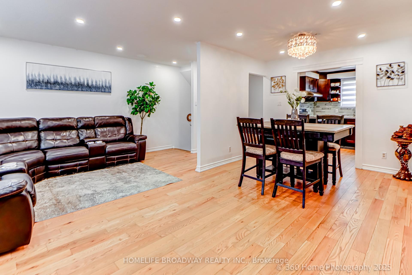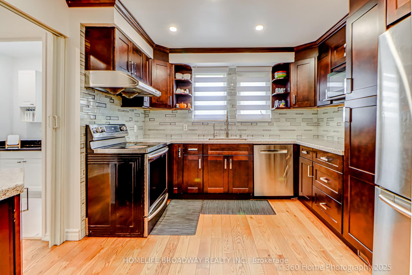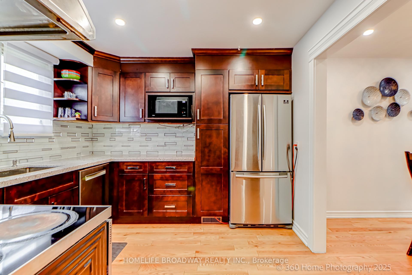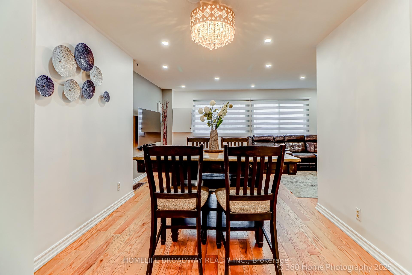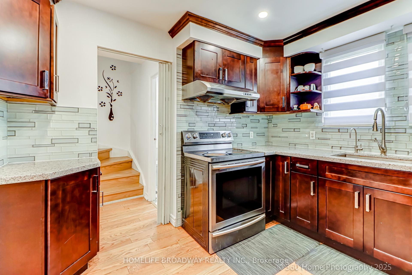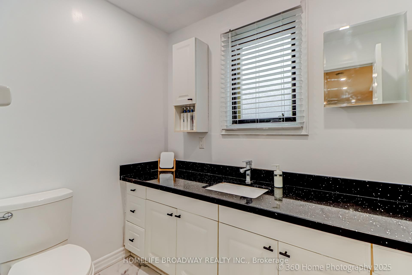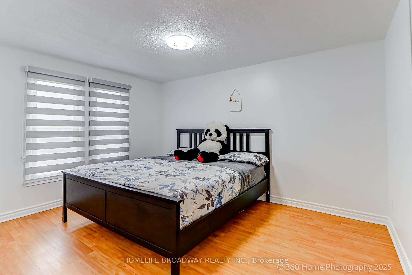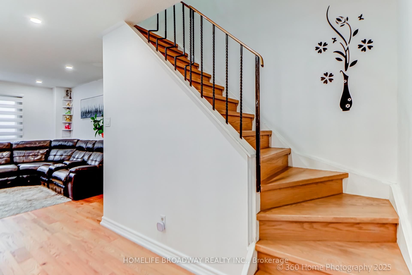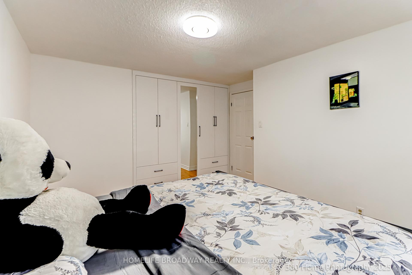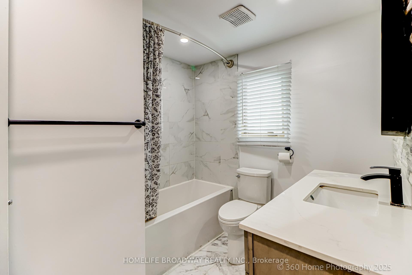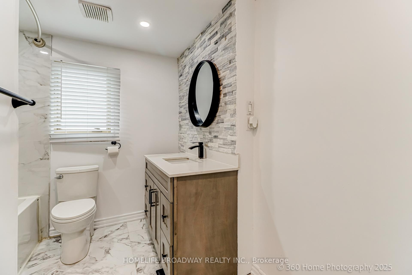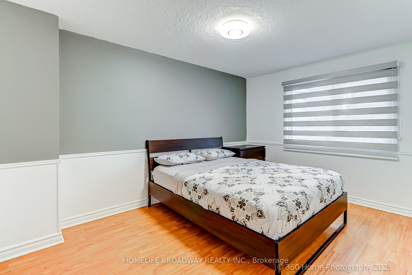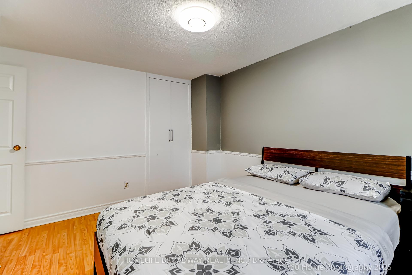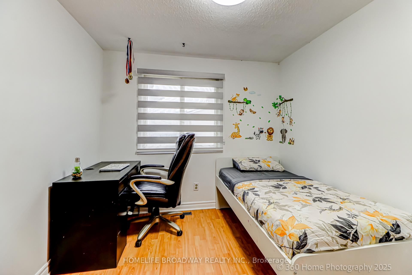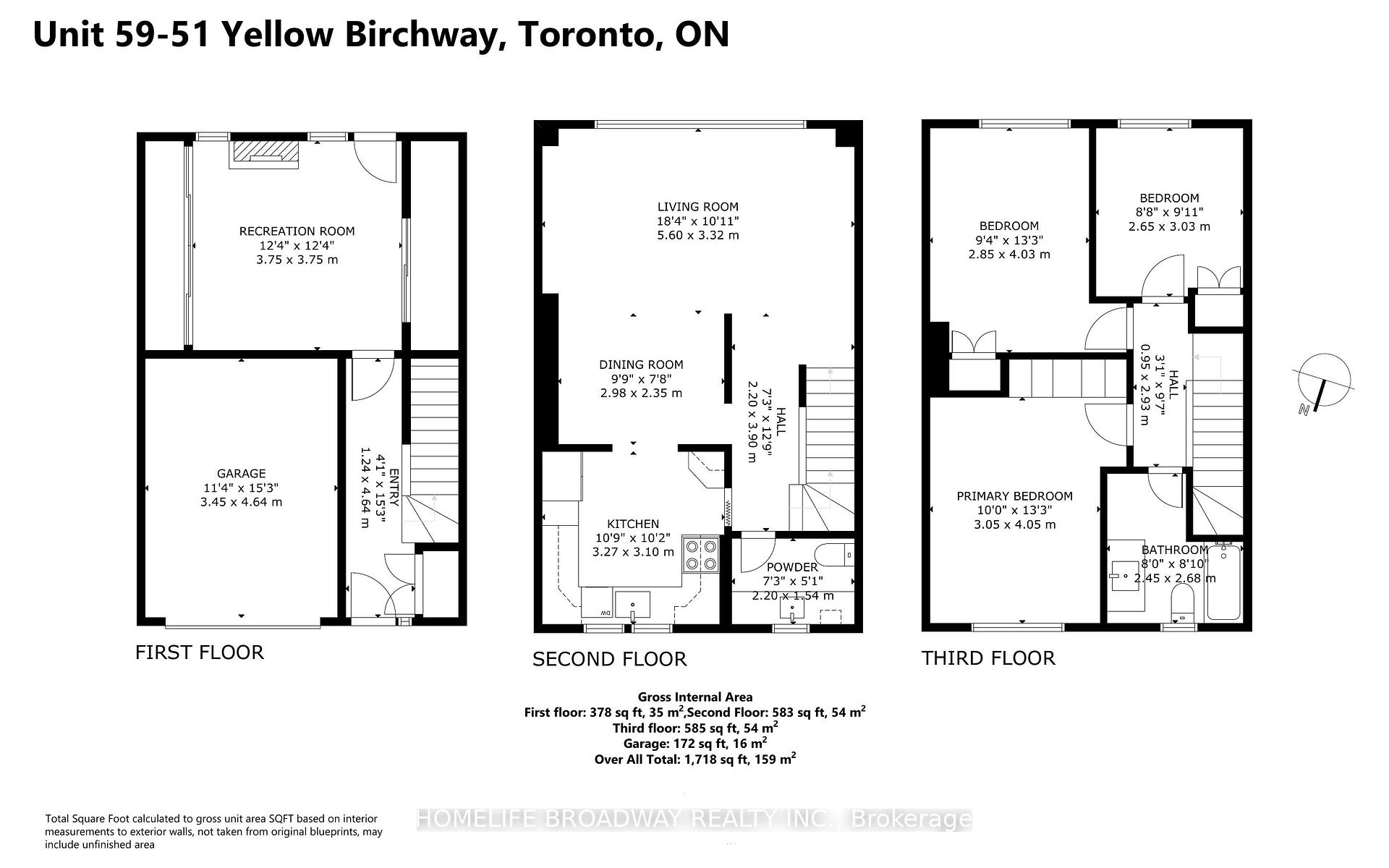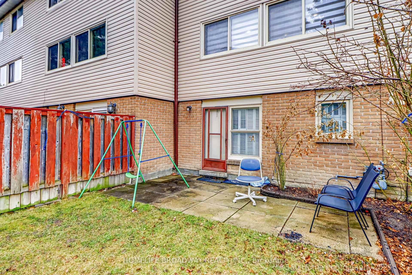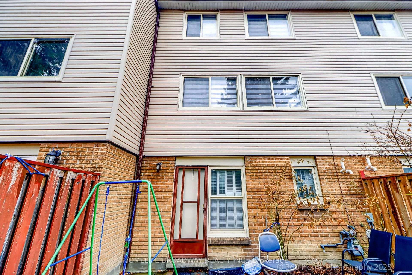$899,000
Available - For Sale
Listing ID: C12059683
51 Yellow Birch Way , Toronto, M2H 2S9, Toronto
| High Demand Location! Bright and Spacious 3 + 1 Bedroom, 2-Bathroom Townhouse in a high-demand area within a top school zone (Gifted Elementary Program, Highland Middle School, A.Y. Jackson Secondary and Seneca College). The ground level offers a recreation room with Storage and Walkout access to the fenced backyard, which features a stone patio and a well-maintained garden, ideal for entertaining guests. The Second level features a fully renovated kitchen with quartz countertops, a stylish glass backsplash, Ample storage, pot lights, and new hardwood flooring. It also includes a renovated Big Size Powder Room with Window . The Oak Staircase with Iron Spindles Adds a Touch of Elegance. Large Living Room with Picture Windows, Motorized Zebra Blinds, Hardwood Flooring & Pot lights. Separate Dining Area with Hardwood Flooring & Pot Lights is Big Enough to Entertain Guests. The Third level includes three bright, generously sized bedrooms, each with windows, Zebra Blinds and new Customized closets. A beautifully renovated full bathroom with a quartz vanity completes this level. Additional highlights include Functional Layout, Zebra Blinds on All Windows. The home is steps away from TTC, and close to malls, highways, restaurants, and grocery stores. Convenient Visitors Parking in front of the unit. The Condo Management has replaced new Roof and new Main Door of the Unit. |
| Price | $899,000 |
| Taxes: | $3233.11 |
| Occupancy by: | Owner |
| Address: | 51 Yellow Birch Way , Toronto, M2H 2S9, Toronto |
| Postal Code: | M2H 2S9 |
| Province/State: | Toronto |
| Directions/Cross Streets: | Don Mills Road/Steeles Ave E |
| Level/Floor | Room | Length(ft) | Width(ft) | Descriptions | |
| Room 1 | Second | Living Ro | 18.43 | 11.28 | Hardwood Floor, Large Window, Pot Lights |
| Room 2 | Second | Dining Ro | 9.35 | 7.74 | Hardwood Floor, Pot Lights, SE View |
| Room 3 | Second | Kitchen | 10.56 | 10.23 | Ceramic Floor, Granite Counters, Window |
| Room 4 | Second | Bathroom | 2 Pc Bath, Renovated, Window | ||
| Room 5 | Upper | Primary B | 13.64 | 11.78 | Hardwood Floor, Window, Closet |
| Room 6 | Upper | Bedroom 2 | 13.22 | 11.74 | Hardwood Floor, Window, Closet |
| Room 7 | Upper | Bedroom 3 | 9.61 | 8.33 | Hardwood Floor, Window, Closet |
| Room 8 | Upper | Bathroom | 4 Pc Bath, Renovated, Window | ||
| Room 9 | Ground | Recreatio | 12.2 | 12.04 | Closet, Laminate, W/O To Yard |
| Washroom Type | No. of Pieces | Level |
| Washroom Type 1 | 2 | Second |
| Washroom Type 2 | 4 | Third |
| Washroom Type 3 | 0 | |
| Washroom Type 4 | 0 | |
| Washroom Type 5 | 0 | |
| Washroom Type 6 | 2 | Second |
| Washroom Type 7 | 4 | Third |
| Washroom Type 8 | 0 | |
| Washroom Type 9 | 0 | |
| Washroom Type 10 | 0 |
| Total Area: | 0.00 |
| Washrooms: | 2 |
| Heat Type: | Forced Air |
| Central Air Conditioning: | Central Air |
$
%
Years
This calculator is for demonstration purposes only. Always consult a professional
financial advisor before making personal financial decisions.
| Although the information displayed is believed to be accurate, no warranties or representations are made of any kind. |
| HOMELIFE BROADWAY REALTY INC. |
|
|

Valeria Zhibareva
Broker
Dir:
905-599-8574
Bus:
905-855-2200
Fax:
905-855-2201
| Virtual Tour | Book Showing | Email a Friend |
Jump To:
At a Glance:
| Type: | Com - Condo Townhouse |
| Area: | Toronto |
| Municipality: | Toronto C15 |
| Neighbourhood: | Hillcrest Village |
| Style: | 3-Storey |
| Tax: | $3,233.11 |
| Maintenance Fee: | $536 |
| Beds: | 3 |
| Baths: | 2 |
| Fireplace: | N |
Locatin Map:
Payment Calculator:

