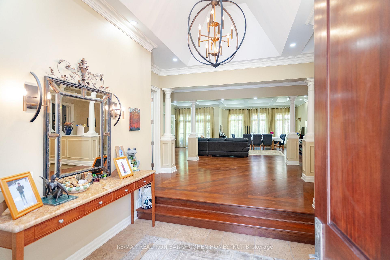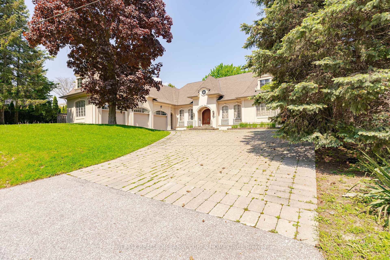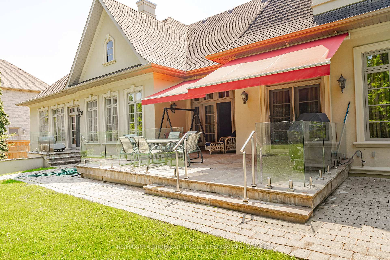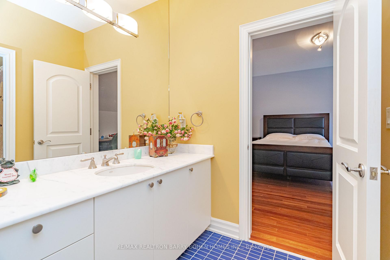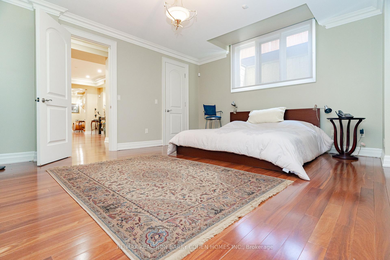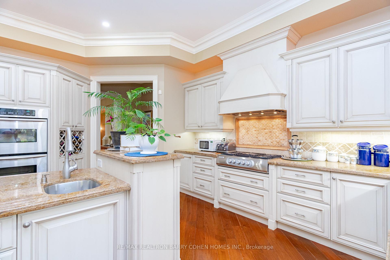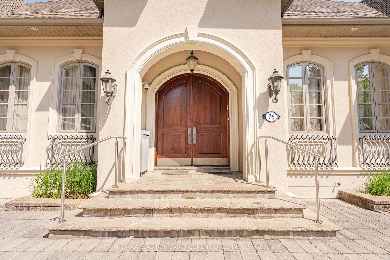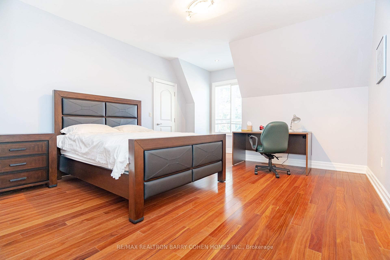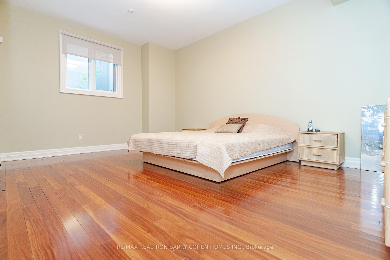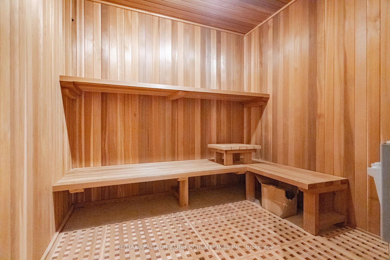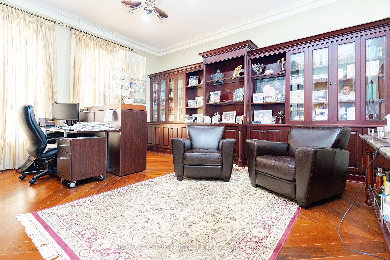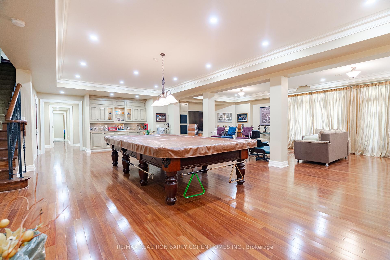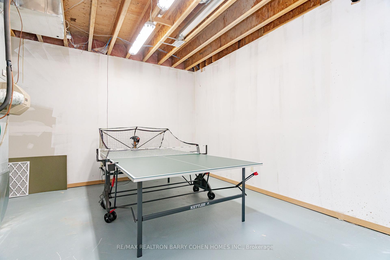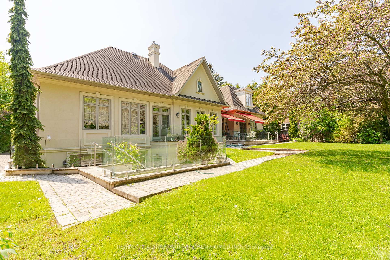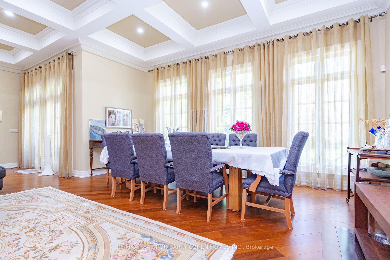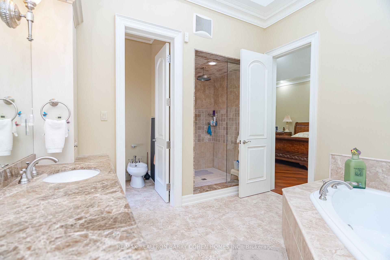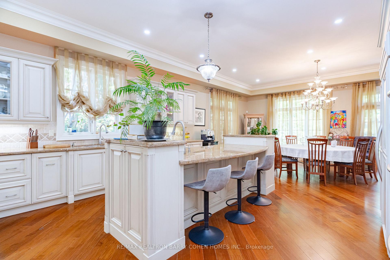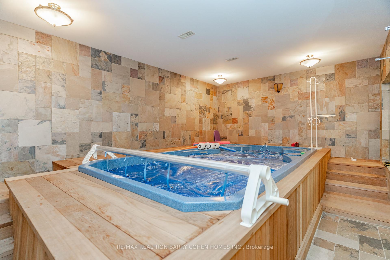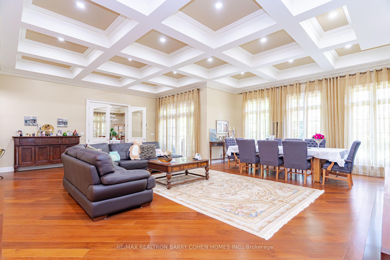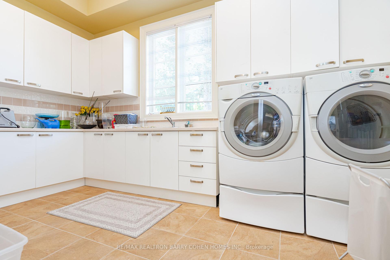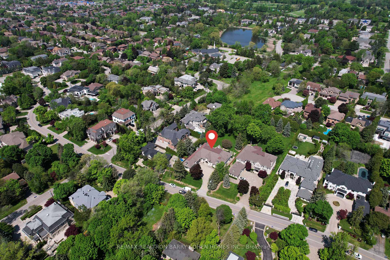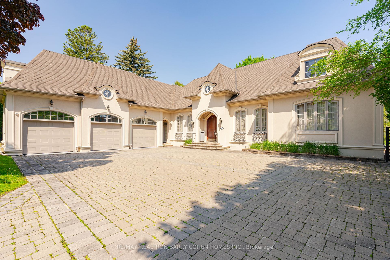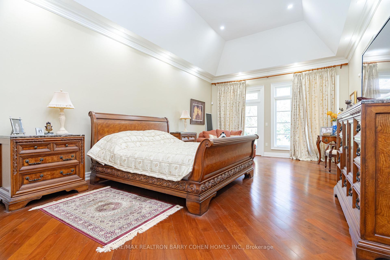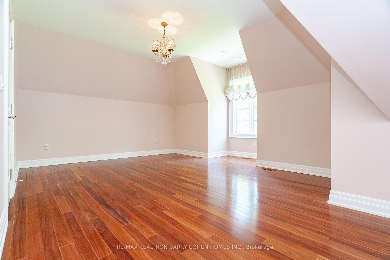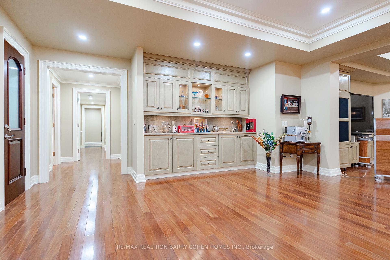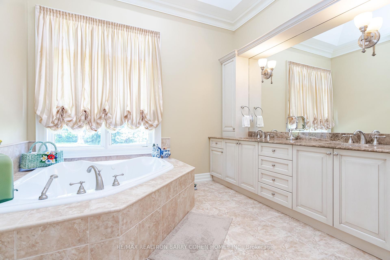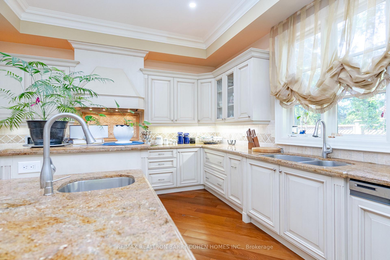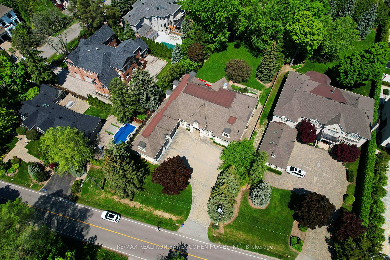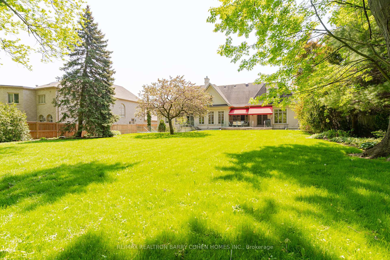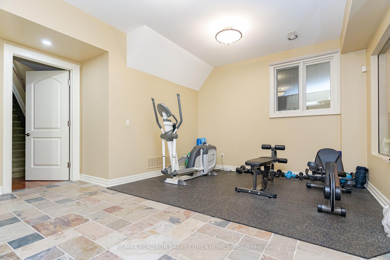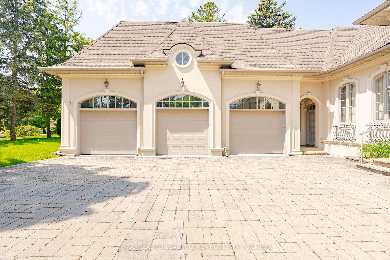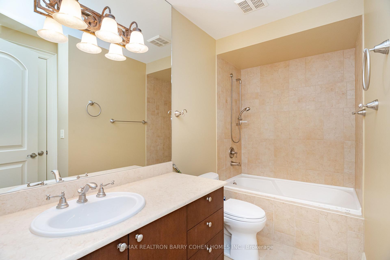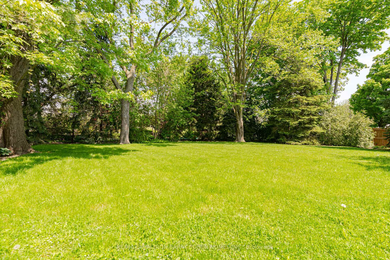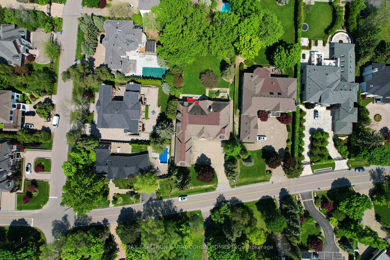$6,388,000
Available - For Sale
Listing ID: N12060567
76 Thornridge Driv , Vaughan, L4J 1C8, York
| Beautiful Private 100x271 Thornhill Estate Residence On Oversize Lot With Private Mature Treed Backyard. Located Within One of Thornhill's High Demand Neighborhoods Within Walking Distance To Yonge St. Rare Custom Build Bungalow With The Loft And Two Additional Bedrooms With Separate Stairs From The Side Door. This Estate Property Redefines The Concept Of Privacy with a total of Over 10,000 Square Feet including the Basement. 5,180 Sq Ft above grade. Open Concept Floor Plan. Luxury Interior. Gourmet Custom Made Kitchen Cabinets ,Large With B/I Appliances Including a Double Oven With Warmer, B/I Dishwasher, Double Sink, Large Pantry. Fruit Sink, Gas Cook Top ,B/I Custom Fan, B/I Island With Granite Counter Tops. Laundry On The Main Floor. Grand 10Ft Ceiling On The Main. Great Room with Waffle Ceiling In The Main Floor. Vaulted Ceiling In Primary Bedroom, Cornice Moldings Thru-Out. Two Furnaces, CAC, Central Vacuum System And Attachments, Cold Room, Multiple Storage Rooms, Pot Lights Thru-Out. Gas Fireplace, Jatoba Brazilian Hardwood Main Floor. French Doors Thru-Out. Finished Basement With Walk-Up To The Yard. Huge Recreation Room With The Wet Bar And Billiard Area. R/I For The Second Kitchen, B/I Wine Cellar, Gym, Mirrors, Sauna, Steam Shower, Wave Heated Whirlpool, Nanny's Quarters. Three Car Attached Garage With The High Ceiling And New Floors. Fully Fenced Backyard With Trees. |
| Price | $6,388,000 |
| Taxes: | $24286.55 |
| Occupancy by: | Owner |
| Address: | 76 Thornridge Driv , Vaughan, L4J 1C8, York |
| Directions/Cross Streets: | YONGE/THORNRIDGE |
| Rooms: | 12 |
| Rooms +: | 2 |
| Bedrooms: | 4 |
| Bedrooms +: | 2 |
| Family Room: | T |
| Basement: | Finished, Walk-Up |
| Level/Floor | Room | Length(ft) | Width(ft) | Descriptions | |
| Room 1 | Main | Great Roo | 33.06 | 28.86 | Hardwood Floor, French Doors, W/O To Patio |
| Room 2 | Main | Kitchen | 21.68 | 18.07 | Hardwood Floor, Granite Counters |
| Room 3 | Main | Breakfast | 21.68 | 12.99 | Hardwood Floor, W/O To Patio, Combined w/Kitchen |
| Room 4 | Main | Library | 18.17 | 29.09 | Hardwood Floor, B/I Bookcase, Pot Lights |
| Room 5 | Main | Primary B | 24.08 | 14.99 | Hardwood Floor, Walk-In Closet(s), 6 Pc Ensuite |
| Room 6 | Main | Bedroom | 19.58 | 14.66 | Hardwood Floor, 4 Pc Bath, Ceramic Floor |
| Room 7 | Second | Bedroom 3 | 18.89 | 13.09 | Hardwood Floor, Pot Lights, Closet |
| Room 8 | Second | Bedroom 4 | 14.46 | 14.69 | Hardwood Floor, 4 Pc Ensuite, Closet |
| Room 9 | Lower | Recreatio | 31.23 | 14.6 | Hardwood Floor, Fireplace, Walk-Up |
| Room 10 | Lower | Kitchen | 9.18 | 8.59 | Ceramic Floor |
| Room 11 | Lower | Exercise | 15.28 | 12.37 | Whirlpool, 4 Pc Ensuite, Sauna |
| Room 12 | Lower | Bedroom | 17.58 | 14.27 | Hardwood Floor, 4 Pc Bath, Window |
| Washroom Type | No. of Pieces | Level |
| Washroom Type 1 | 6 | |
| Washroom Type 2 | 2 | |
| Washroom Type 3 | 4 | |
| Washroom Type 4 | 5 | |
| Washroom Type 5 | 0 |
| Total Area: | 0.00 |
| Property Type: | Detached |
| Style: | Bungaloft |
| Exterior: | Stucco (Plaster) |
| Garage Type: | Attached |
| (Parking/)Drive: | Private Tr |
| Drive Parking Spaces: | 6 |
| Park #1 | |
| Parking Type: | Private Tr |
| Park #2 | |
| Parking Type: | Private Tr |
| Pool: | None |
| Approximatly Square Footage: | 5000 + |
| CAC Included: | N |
| Water Included: | N |
| Cabel TV Included: | N |
| Common Elements Included: | N |
| Heat Included: | N |
| Parking Included: | N |
| Condo Tax Included: | N |
| Building Insurance Included: | N |
| Fireplace/Stove: | Y |
| Heat Type: | Forced Air |
| Central Air Conditioning: | Central Air |
| Central Vac: | Y |
| Laundry Level: | Syste |
| Ensuite Laundry: | F |
| Elevator Lift: | False |
| Sewers: | Sewer |
$
%
Years
This calculator is for demonstration purposes only. Always consult a professional
financial advisor before making personal financial decisions.
| Although the information displayed is believed to be accurate, no warranties or representations are made of any kind. |
| RE/MAX REALTRON BARRY COHEN HOMES INC. |
|
|

Valeria Zhibareva
Broker
Dir:
905-599-8574
Bus:
905-855-2200
Fax:
905-855-2201
| Book Showing | Email a Friend |
Jump To:
At a Glance:
| Type: | Freehold - Detached |
| Area: | York |
| Municipality: | Vaughan |
| Neighbourhood: | Crestwood-Springfarm-Yorkhill |
| Style: | Bungaloft |
| Tax: | $24,286.55 |
| Beds: | 4+2 |
| Baths: | 7 |
| Fireplace: | Y |
| Pool: | None |
Locatin Map:
Payment Calculator:

