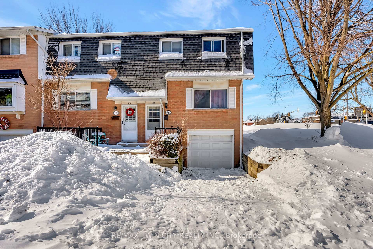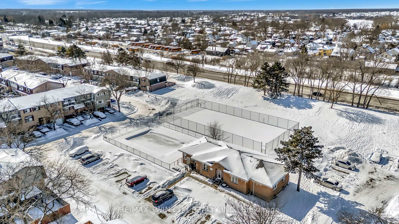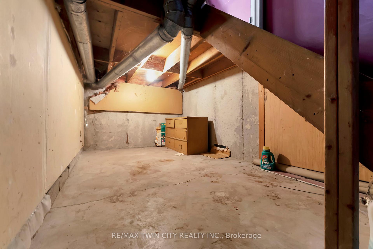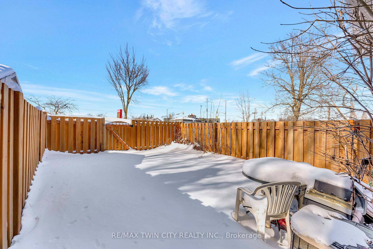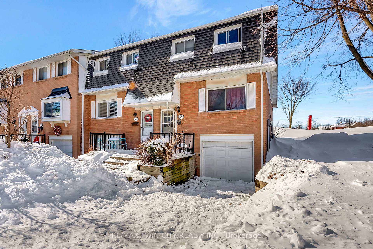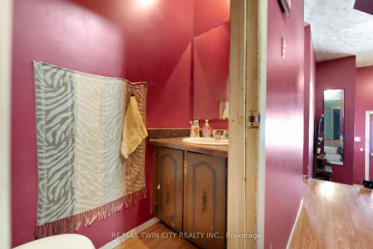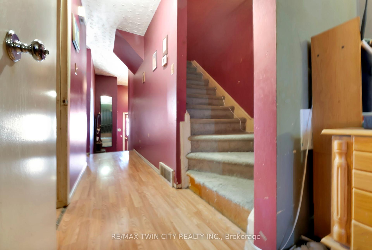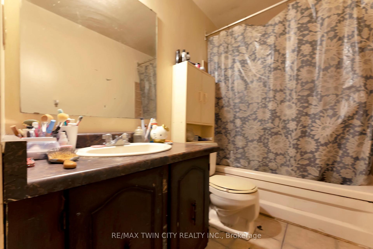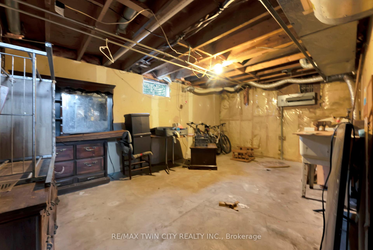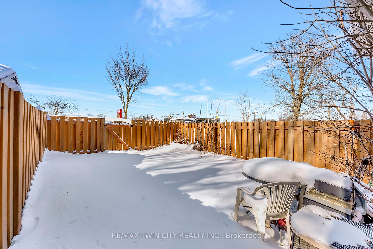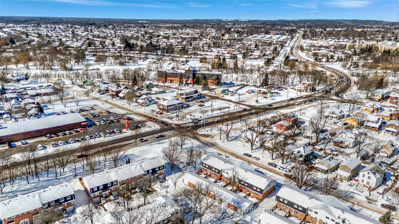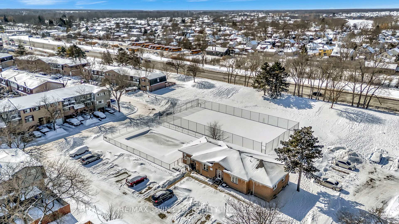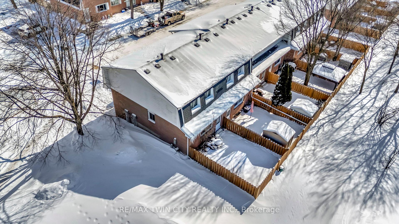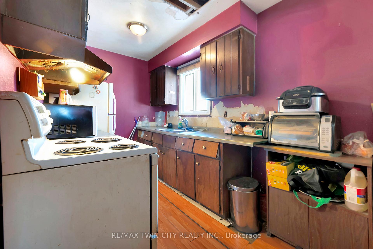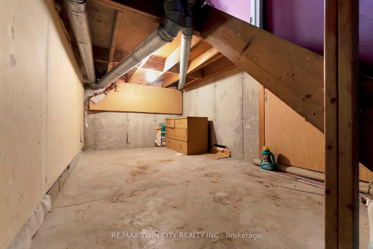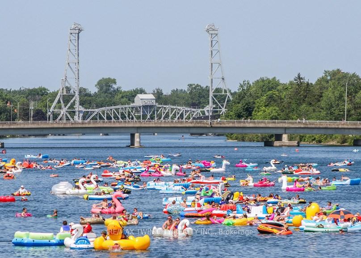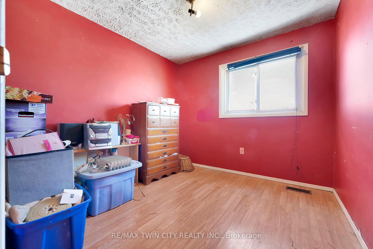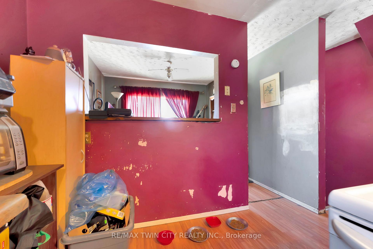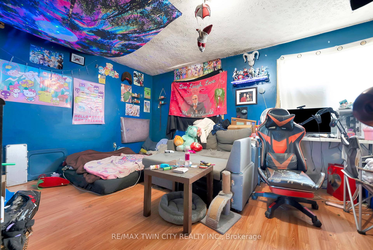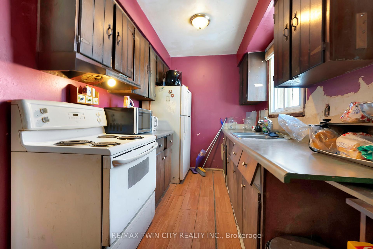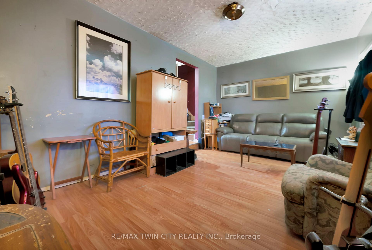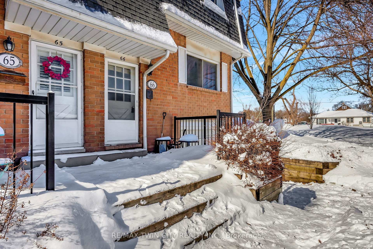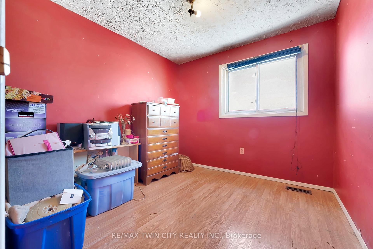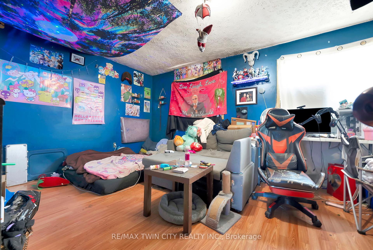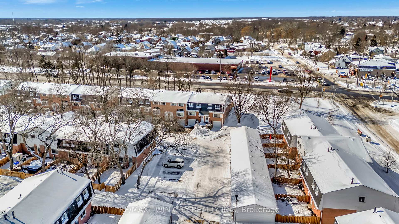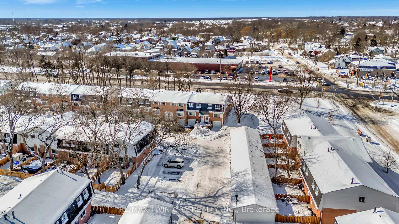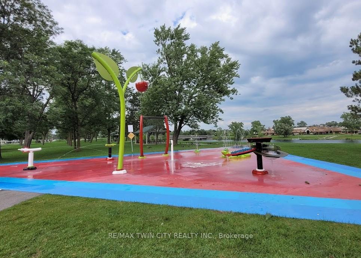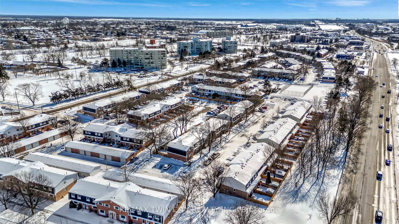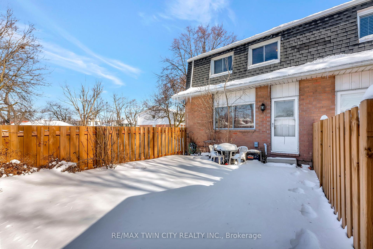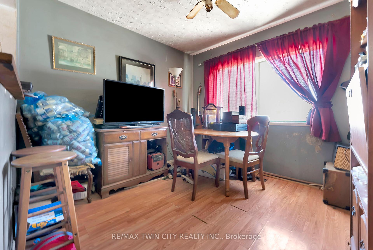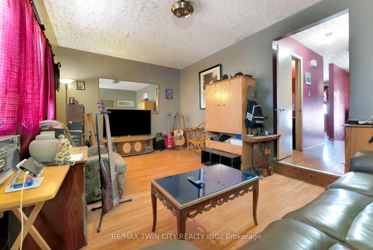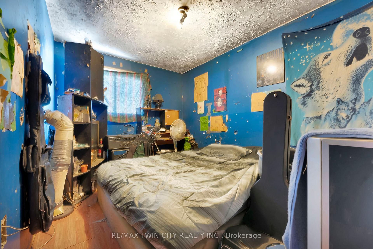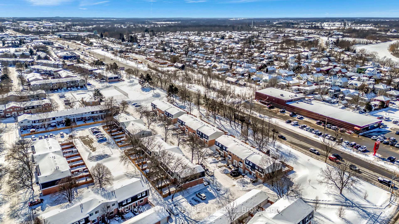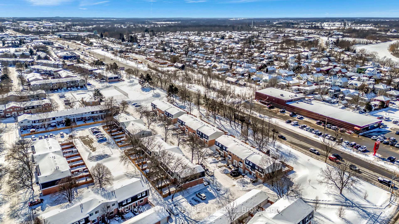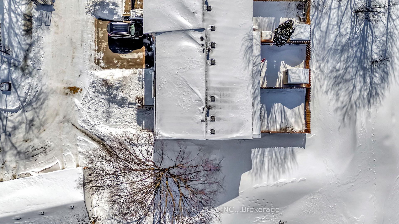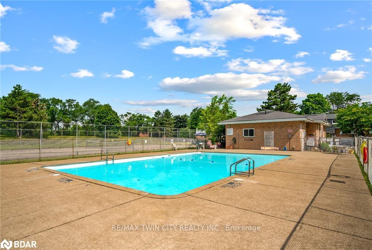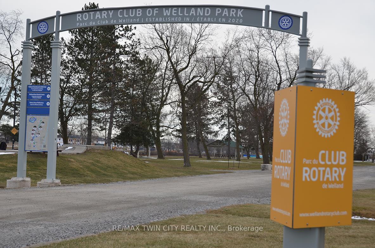$249,900
Available - For Sale
Listing ID: X12044112
185 DENISTOUN Stre , Welland, L3C 6J6, Niagara
| Welcome to this affordable 3 bedroom, 2 bathroom END-UNIT Town Home with a garage located in the City of Welland! This home has a nice, spacious layout boasting a potential of approximately 1892 square feet, good sized bedrooms all with closets, and walkout from the main level to a private fenced backyard. This property could be ideal for a Purchase Plus Improvement Program which could allow for up to $100,000 in renovations to make it your dream home - Under this program you could renovate the Kitchen, bathrooms, flooring, walls, lighting, outdoor features and much more! Similar fully renovated homes have sold for close to $450,000+. Ask your realtor or mortgage broker for more information on these programs. The family oriented complex has many amenities including an outdoor swimming pool and tennis court with access included in the low condo fee. Never replace a roof again as this is also included in this affordable condo fee all for approx $300/month. The basement is unfinished and could also be renovated for additional living space or bedrooms; the sky is the limit. The home also has large private backyard that is fully fenced with a new pressure treated fence. The home has great potential and is ready for your personalization. Centrally located to all amenities including walking distance to shopping, grocery stores, restaurants, parks including the beautiful Rotary Club of Welland Park (for all your swimming, paddle boarding, kayaking needs and so much more), scenic canal, schools, trails and more! Schedule your viewing today! |
| Price | $249,900 |
| Taxes: | $2100.00 |
| Assessment Year: | 2025 |
| Occupancy by: | Owner |
| Address: | 185 DENISTOUN Stre , Welland, L3C 6J6, Niagara |
| Postal Code: | L3C 6J6 |
| Province/State: | Niagara |
| Directions/Cross Streets: | Main St E (HWY 27) and Prince Charles Drive (Hwy 54) |
| Level/Floor | Room | Length(ft) | Width(ft) | Descriptions | |
| Room 1 | Main | Kitchen | 8.99 | 8 | |
| Room 2 | Main | Dining Ro | 10 | 10 | |
| Room 3 | Main | Bathroom | 4.99 | 2 Pc Bath | |
| Room 4 | Main | Living Ro | 10.99 | 8.99 | |
| Room 5 | Second | Bedroom | 12 | 10.99 | |
| Room 6 | Second | Bedroom 2 | 8 | 6.99 | |
| Room 7 | Second | Bedroom 3 | 8.99 | 8 | |
| Room 8 | Second | Bathroom | 5.97 | 6.99 | 4 Pc Bath |
| Washroom Type | No. of Pieces | Level |
| Washroom Type 1 | 2 | Main |
| Washroom Type 2 | 4 | Second |
| Washroom Type 3 | 0 | |
| Washroom Type 4 | 0 | |
| Washroom Type 5 | 0 |
| Total Area: | 0.00 |
| Approximatly Age: | 31-50 |
| Sprinklers: | Othe |
| Washrooms: | 2 |
| Heat Type: | Forced Air |
| Central Air Conditioning: | Central Air |
$
%
Years
This calculator is for demonstration purposes only. Always consult a professional
financial advisor before making personal financial decisions.
| Although the information displayed is believed to be accurate, no warranties or representations are made of any kind. |
| RE/MAX TWIN CITY REALTY INC. |
|
|

Valeria Zhibareva
Broker
Dir:
905-599-8574
Bus:
905-855-2200
Fax:
905-855-2201
| Book Showing | Email a Friend |
Jump To:
At a Glance:
| Type: | Com - Condo Townhouse |
| Area: | Niagara |
| Municipality: | Welland |
| Neighbourhood: | 772 - Broadway |
| Style: | 2-Storey |
| Approximate Age: | 31-50 |
| Tax: | $2,100 |
| Maintenance Fee: | $305.8 |
| Beds: | 3 |
| Baths: | 2 |
| Fireplace: | N |
Locatin Map:
Payment Calculator:

