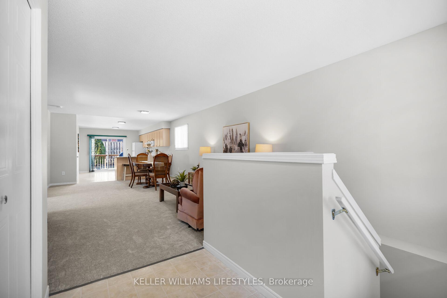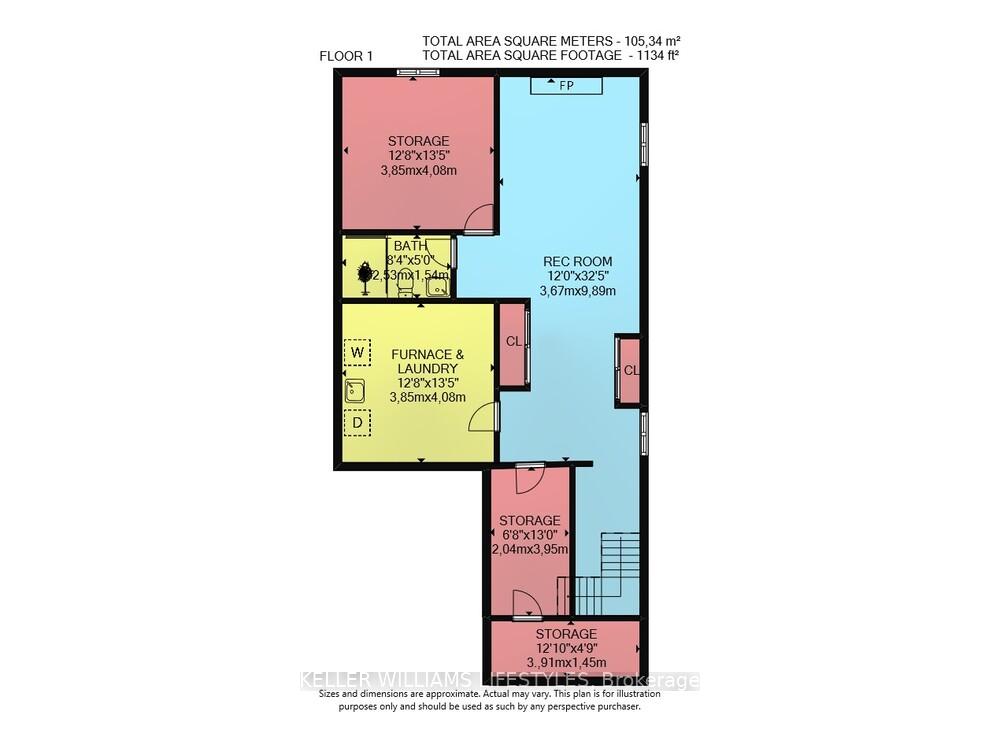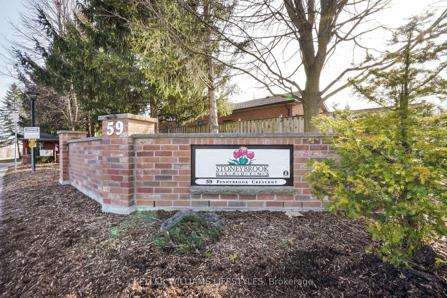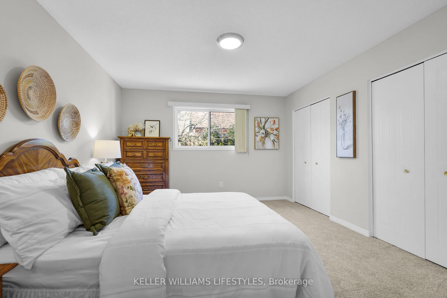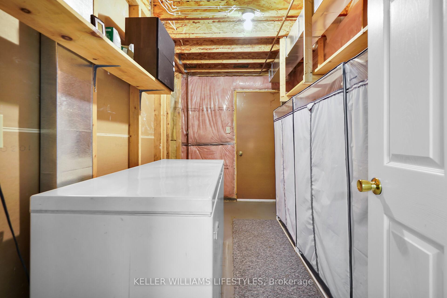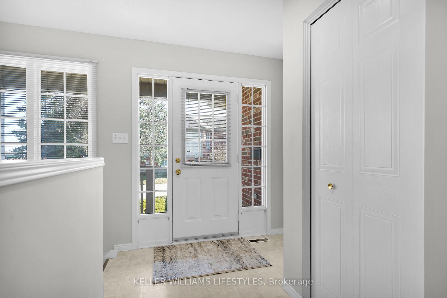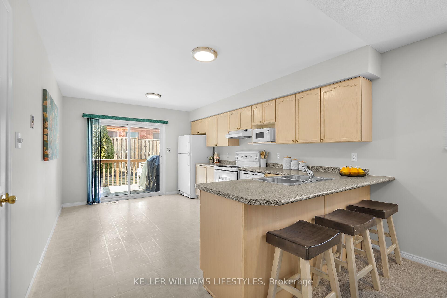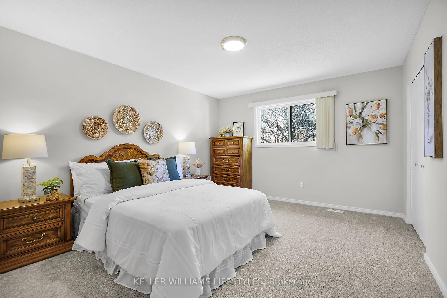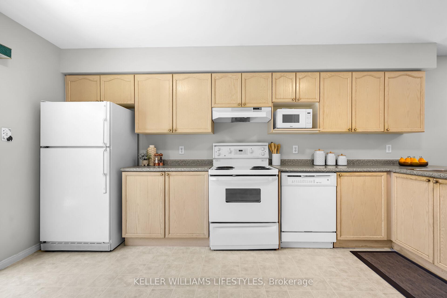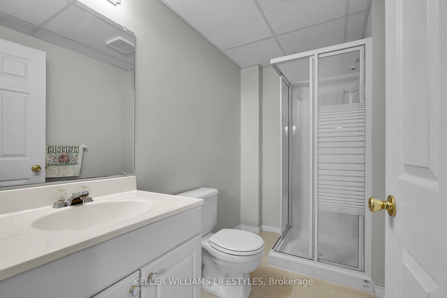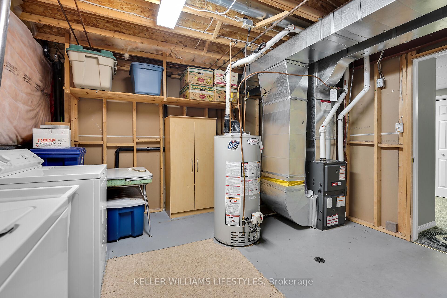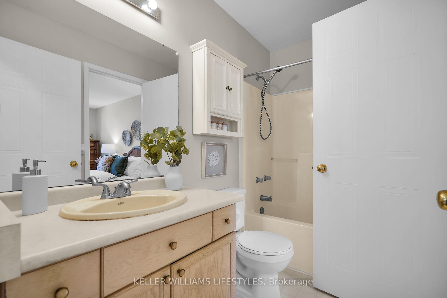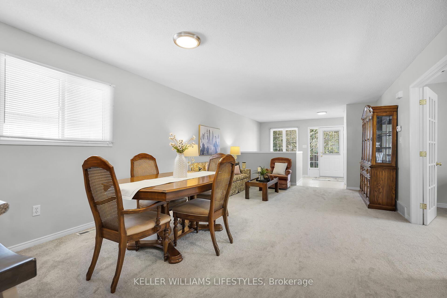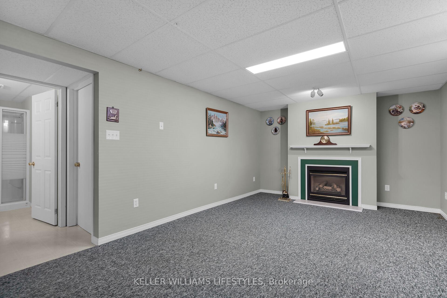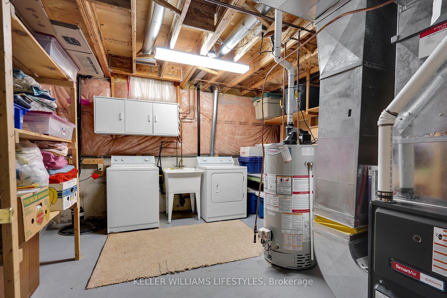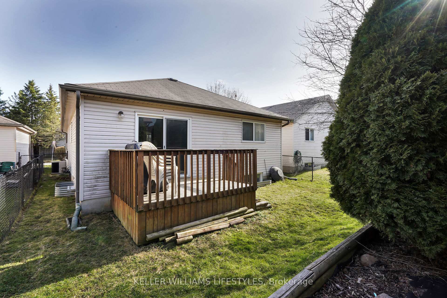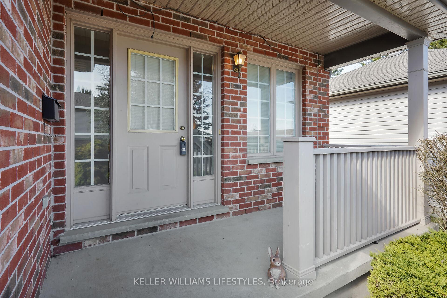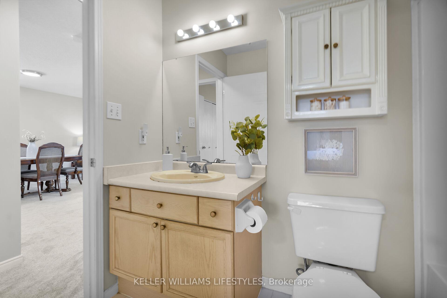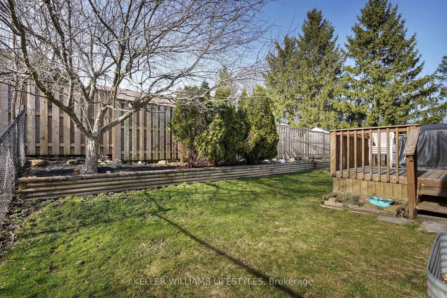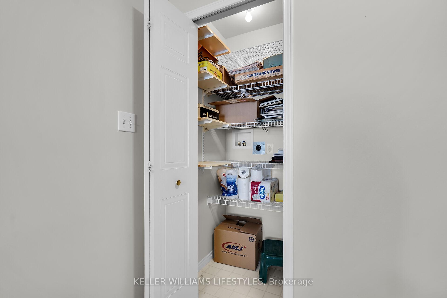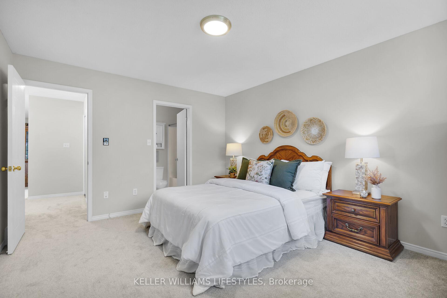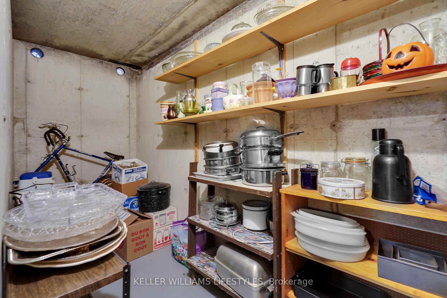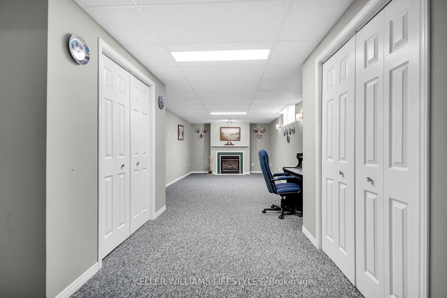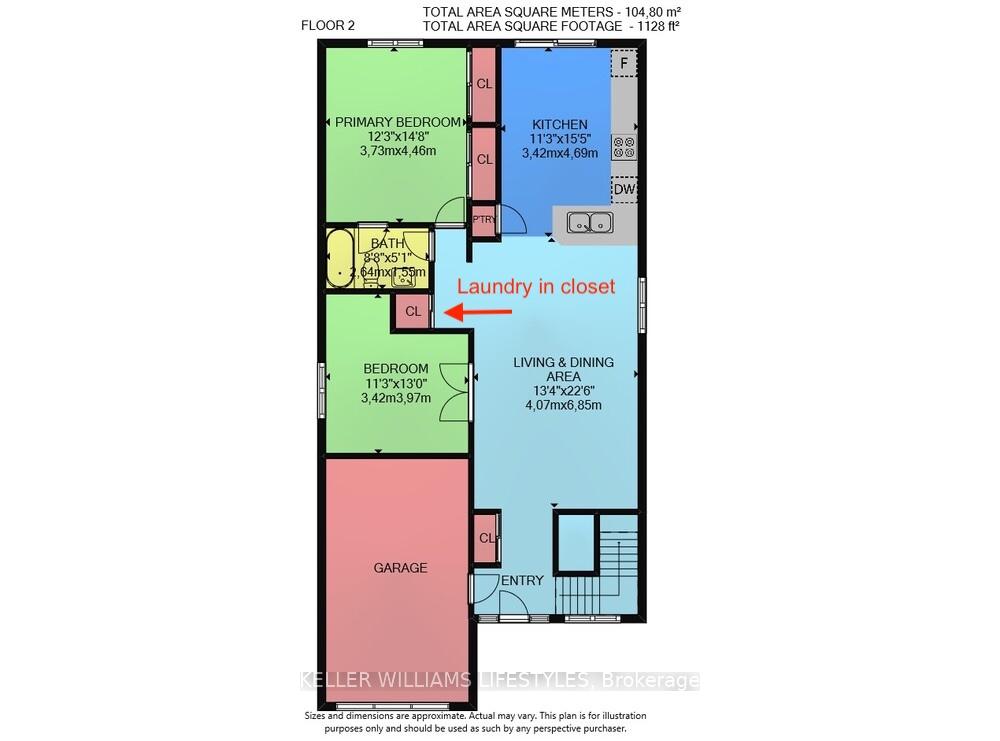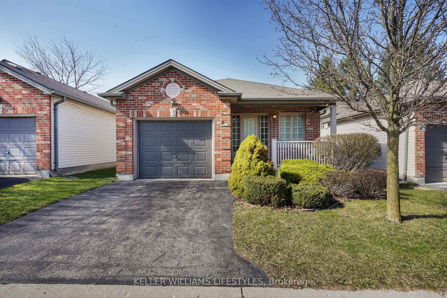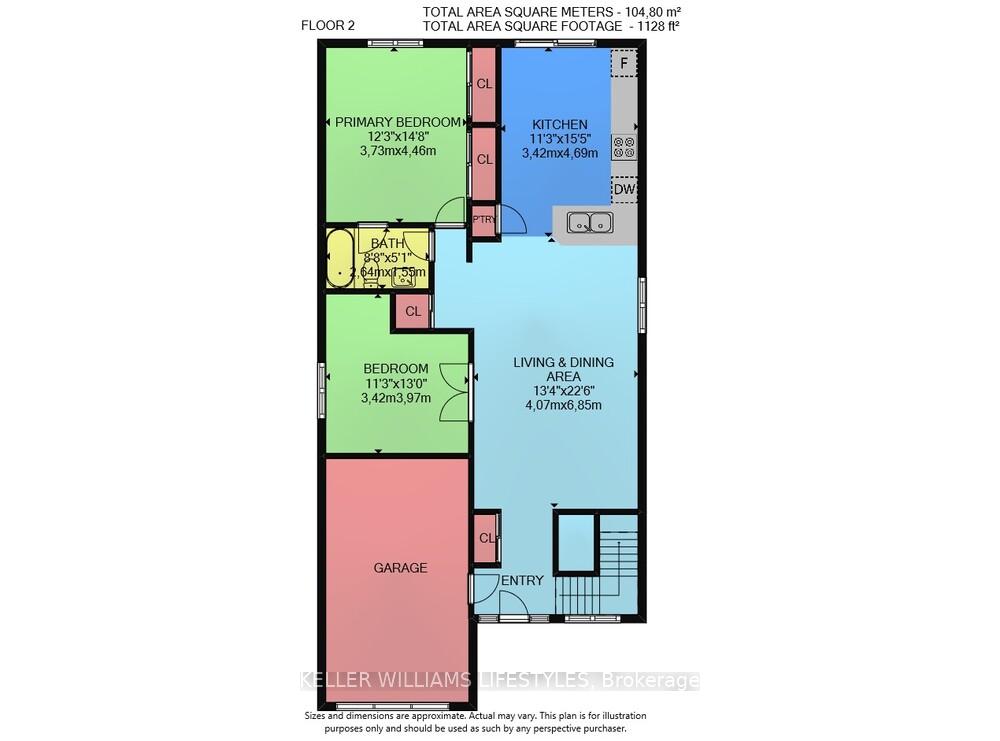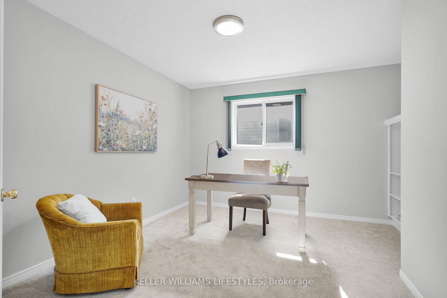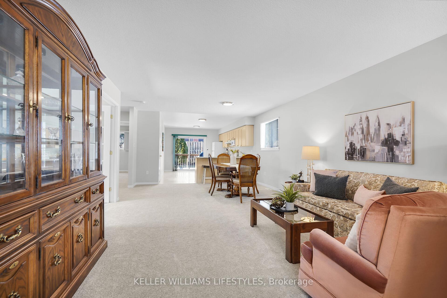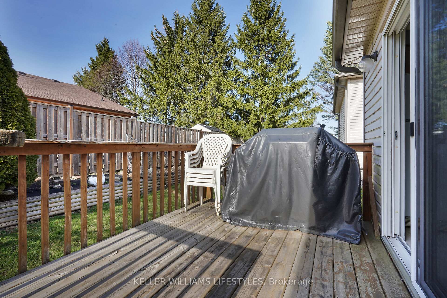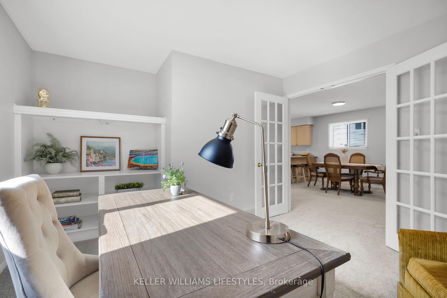$549,900
Available - For Sale
Listing ID: X12060554
59 Pennybrook Cres , London, N5X 4C3, Middlesex
| Rare Opportunity! Lovingly maintained by the original owners, this detached (freehold) one floor condo offers the perfect blend of privacy, convenience, and affordability.The main floor offers an abundance of natural light with an open concept living room, dining room, and eat-in kitchen. Patio doors lead to a private fenced yard with deck backing onto single-family homes, providing a peaceful outdoor retreat. The king-sized primary bedroom features his and her closets and cheater ensuite. The second bedroom is currently used as a den. The finished lower level features a recreation room with a gas fireplace, several large egress size windows, the opportunity for a third bedroom, and a second full bathroom. The home includes laundry hookups on both levels for added convenience. Plenty of storage throughout the home including a large cold-storage room. Additional features include large covered front porch, a single garage with inside access, fresh paint and new carpet on the main floor (2025). Updated windows, doors, furnace (2019) A/C (2019), & water heater (2019). Low condo fees ($195) and taxes ($3,681) make this an excellent option for affordable living. Premium location nestled in the desirable Stoneybrook neighbourhood close to Western University, University Hospital, St. Josephs Hospital, Masonville Place, public transit, libraries, scenic walking trails, and all amenities. Schedule your private viewing today! |
| Price | $549,900 |
| Taxes: | $3681.00 |
| Assessment Year: | 2025 |
| Occupancy by: | Vacant |
| Address: | 59 Pennybrook Cres , London, N5X 4C3, Middlesex |
| Postal Code: | N5X 4C3 |
| Province/State: | Middlesex |
| Directions/Cross Streets: | Adelaide Street N and Fanshawe Park Road E |
| Level/Floor | Room | Length(ft) | Width(ft) | Descriptions | |
| Room 1 | Main | Living Ro | 13.35 | 11.22 | |
| Room 2 | Main | Dining Ro | 13.35 | 11.22 | |
| Room 3 | Main | Kitchen | 11.22 | 15.38 | Eat-in Kitchen |
| Room 4 | Main | Primary B | 12.23 | 14.63 | Semi Ensuite |
| Room 5 | Main | Bedroom | 11.22 | 13.02 | |
| Room 6 | Main | Bathroom | 8.66 | 5.08 | 4 Pc Bath, Semi Ensuite |
| Room 7 | Lower | Recreatio | 12.04 | 32.44 | Gas Fireplace |
| Room 8 | Lower | Utility R | 12.63 | 13.38 | Combined w/Laundry |
| Room 9 | Lower | Bathroom | 8.3 | 5.05 | 3 Pc Bath |
| Room 10 | Lower | Other | 12.63 | 13.38 | |
| Room 11 | Lower | Other | 6.69 | 12.96 | |
| Room 12 | Lower | Cold Room | 12.82 | 4.76 |
| Washroom Type | No. of Pieces | Level |
| Washroom Type 1 | 4 | Main |
| Washroom Type 2 | 3 | Lower |
| Washroom Type 3 | 0 | |
| Washroom Type 4 | 0 | |
| Washroom Type 5 | 0 |
| Total Area: | 0.00 |
| Approximatly Age: | 16-30 |
| Washrooms: | 2 |
| Heat Type: | Forced Air |
| Central Air Conditioning: | Central Air |
$
%
Years
This calculator is for demonstration purposes only. Always consult a professional
financial advisor before making personal financial decisions.
| Although the information displayed is believed to be accurate, no warranties or representations are made of any kind. |
| KELLER WILLIAMS LIFESTYLES |
|
|

Valeria Zhibareva
Broker
Dir:
905-599-8574
Bus:
905-855-2200
Fax:
905-855-2201
| Book Showing | Email a Friend |
Jump To:
At a Glance:
| Type: | Com - Detached Condo |
| Area: | Middlesex |
| Municipality: | London |
| Neighbourhood: | North B |
| Style: | Bungalow |
| Approximate Age: | 16-30 |
| Tax: | $3,681 |
| Maintenance Fee: | $195 |
| Beds: | 2 |
| Baths: | 2 |
| Fireplace: | Y |
Locatin Map:
Payment Calculator:

