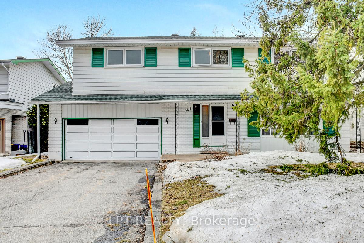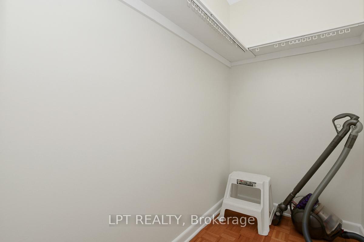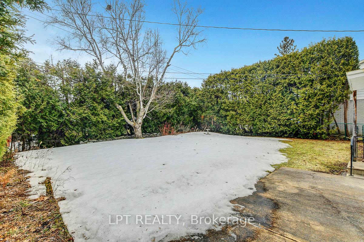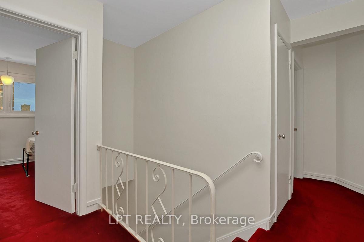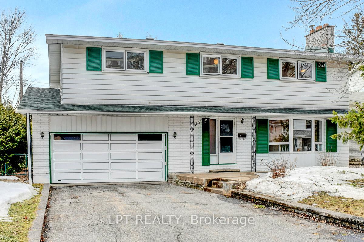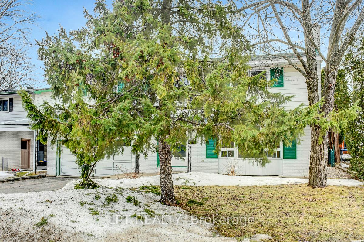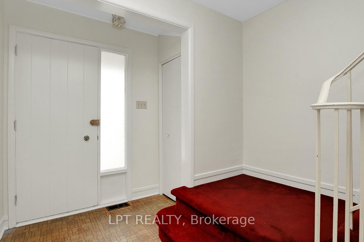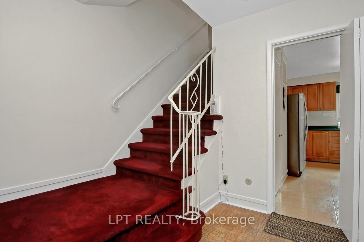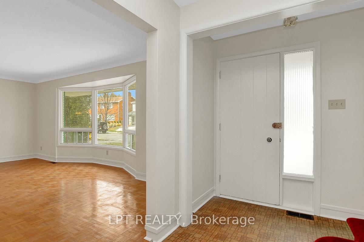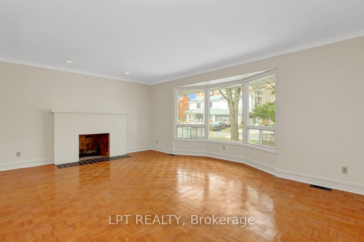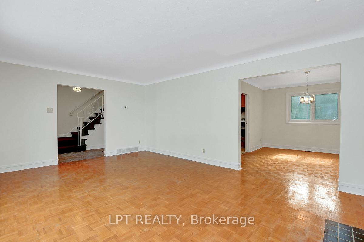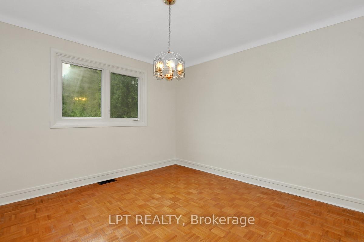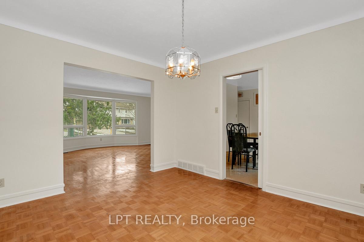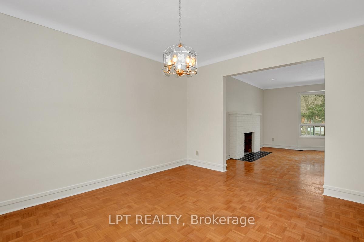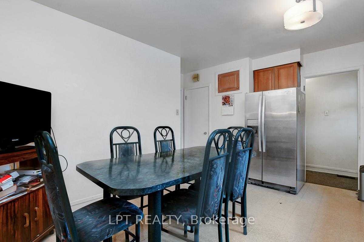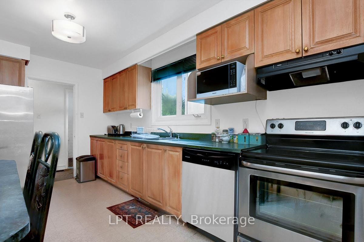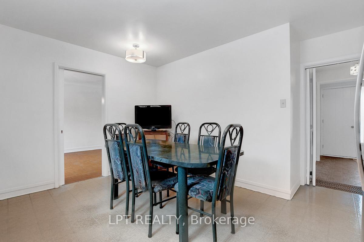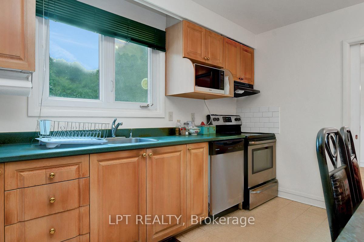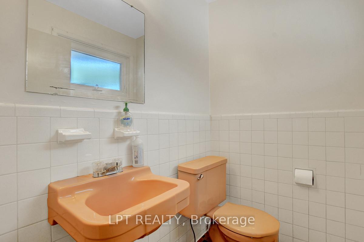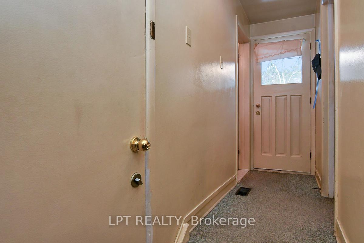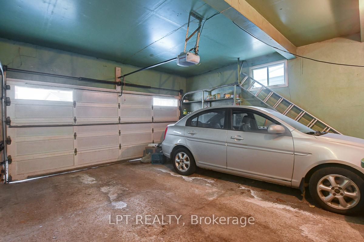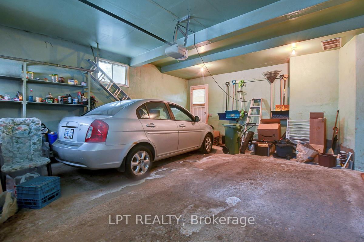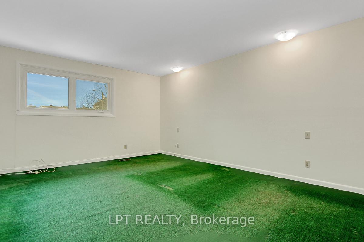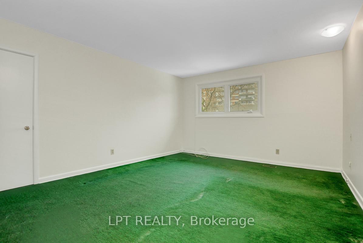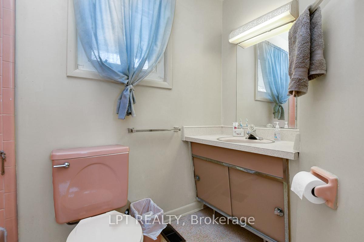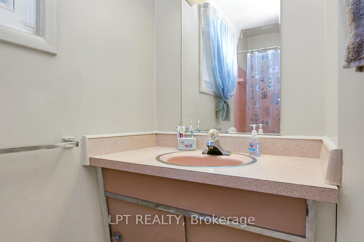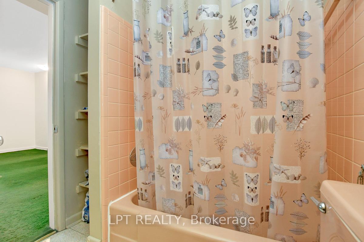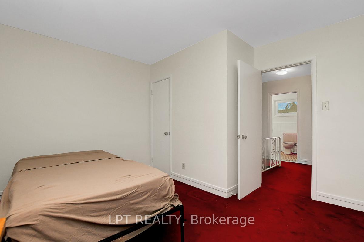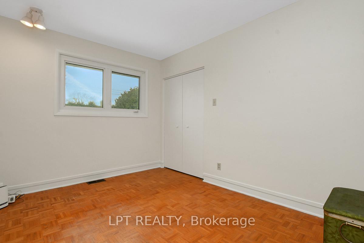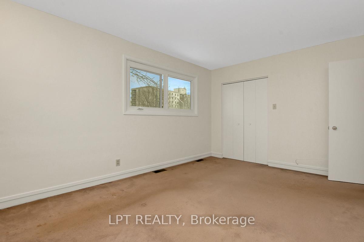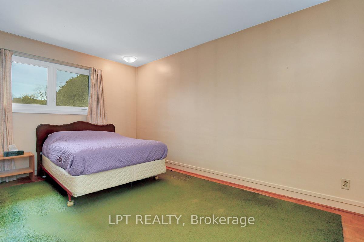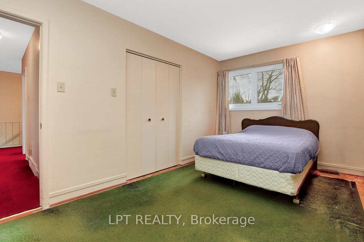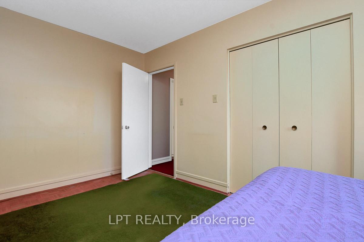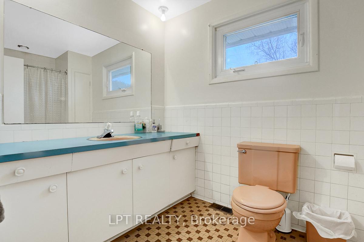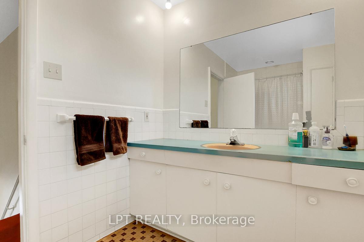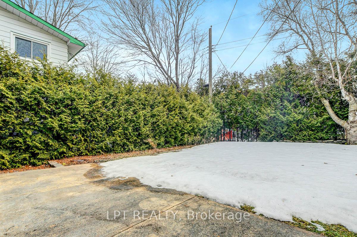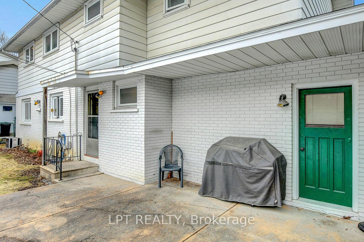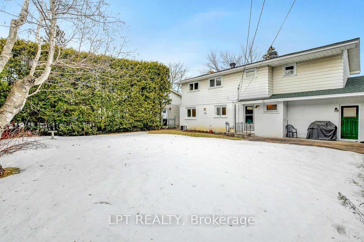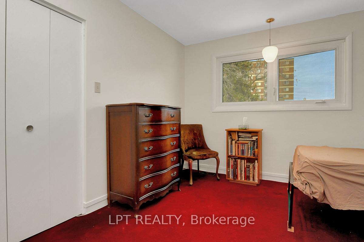$899,000
Available - For Sale
Listing ID: X12060551
2412 Rosewood Aven , Britannia Heights - Queensway Terrace N , K2B 7L4, Ottawa
| First time available in over 45 years. Two-storey, 5 Bed, 2.5 Bath, detached family home in Whitehaven. A fantastic 62' by 100' lot that offers a spacious fenced-in and hedged private backyard perfect for outdoor gatherings and even an addition. The main floor has a traditional layout with a bay window at the front of the house and a large eat-in kitchen. All the bedrooms are on the second level. Large primary bedroom with walk-in closet and 4-piece ensuite bath. The full-height basement provides a recreation room, storage & laundry. The garage features convenient inside entry, and has access to the back yard. Renovators and savvy buyers will appreciate the opportunity to renovate to their preference and maximize the homes potential. Roof new in 2023. 24-hour irrevocable on all offers. |
| Price | $899,000 |
| Taxes: | $6433.00 |
| Occupancy by: | Partial |
| Address: | 2412 Rosewood Aven , Britannia Heights - Queensway Terrace N , K2B 7L4, Ottawa |
| Directions/Cross Streets: | Carling and Edgeworth |
| Rooms: | 8 |
| Rooms +: | 1 |
| Bedrooms: | 5 |
| Bedrooms +: | 0 |
| Family Room: | F |
| Basement: | Partially Fi, Full |
| Level/Floor | Room | Length(ft) | Width(ft) | Descriptions | |
| Room 1 | Main | Living Ro | 18.79 | 14.92 | |
| Room 2 | Main | Dining Ro | 11.94 | 10.89 | |
| Room 3 | Main | Kitchen | 14.4 | 14.27 | |
| Room 4 | Main | Bathroom | 5.51 | 4.36 | 2 Pc Bath |
| Room 5 | Second | Primary B | 16.3 | 13.02 | |
| Room 6 | Second | Bathroom | 8.72 | 6.82 | 4 Pc Ensuite |
| Room 7 | Second | Bedroom 2 | 14.66 | 11.18 | |
| Room 8 | Second | Bedroom 3 | 14.96 | 8.95 | |
| Room 9 | Second | Bedroom 4 | 13.81 | 11.12 | |
| Room 10 | Second | Bedroom 5 | 11.35 | 8.99 | |
| Room 11 | Second | Bathroom | 9.97 | 6.46 | |
| Room 12 | Basement | Recreatio | 26.57 | 11.64 | |
| Room 13 | Basement | Utility R | 32.87 | 19.09 | |
| Room 14 | Main | Foyer | 8 | 4 |
| Washroom Type | No. of Pieces | Level |
| Washroom Type 1 | 2 | Main |
| Washroom Type 2 | 4 | Second |
| Washroom Type 3 | 4 | Second |
| Washroom Type 4 | 0 | |
| Washroom Type 5 | 0 |
| Total Area: | 0.00 |
| Property Type: | Detached |
| Style: | 2-Storey |
| Exterior: | Brick, Metal/Steel Sidi |
| Garage Type: | Attached |
| (Parking/)Drive: | Private Do |
| Drive Parking Spaces: | 4 |
| Park #1 | |
| Parking Type: | Private Do |
| Park #2 | |
| Parking Type: | Private Do |
| Pool: | None |
| Approximatly Square Footage: | 1500-2000 |
| Property Features: | Public Trans, School |
| CAC Included: | N |
| Water Included: | N |
| Cabel TV Included: | N |
| Common Elements Included: | N |
| Heat Included: | N |
| Parking Included: | N |
| Condo Tax Included: | N |
| Building Insurance Included: | N |
| Fireplace/Stove: | Y |
| Heat Type: | Forced Air |
| Central Air Conditioning: | Central Air |
| Central Vac: | N |
| Laundry Level: | Syste |
| Ensuite Laundry: | F |
| Sewers: | Sewer |
$
%
Years
This calculator is for demonstration purposes only. Always consult a professional
financial advisor before making personal financial decisions.
| Although the information displayed is believed to be accurate, no warranties or representations are made of any kind. |
| LPT REALTY |
|
|

Valeria Zhibareva
Broker
Dir:
905-599-8574
Bus:
905-855-2200
Fax:
905-855-2201
| Virtual Tour | Book Showing | Email a Friend |
Jump To:
At a Glance:
| Type: | Freehold - Detached |
| Area: | Ottawa |
| Municipality: | Britannia Heights - Queensway Terrace N |
| Neighbourhood: | 6204 - Whitehaven |
| Style: | 2-Storey |
| Tax: | $6,433 |
| Beds: | 5 |
| Baths: | 3 |
| Fireplace: | Y |
| Pool: | None |
Locatin Map:
Payment Calculator:

