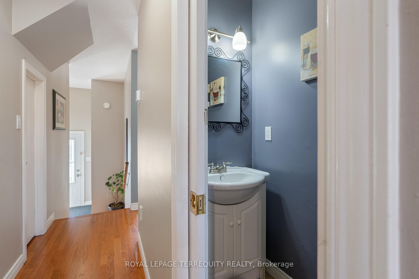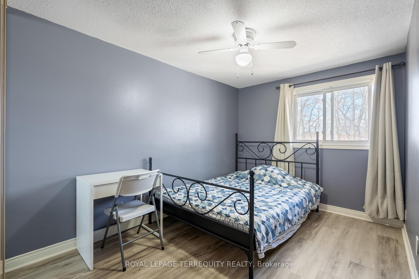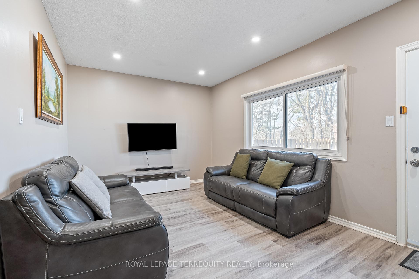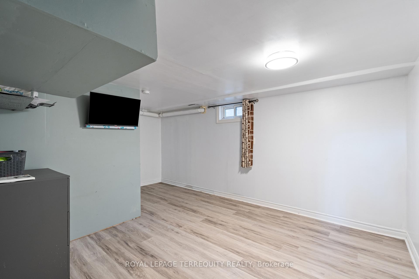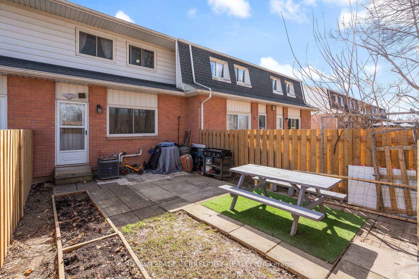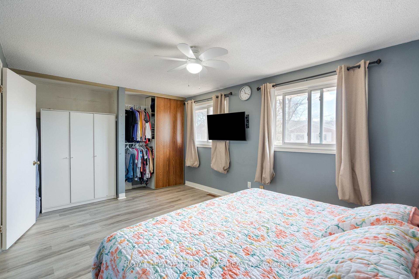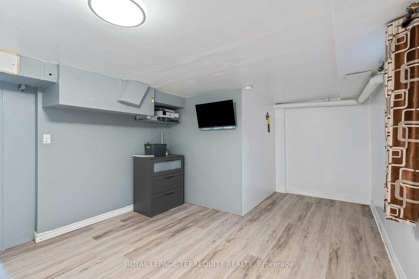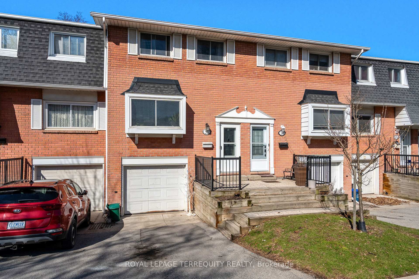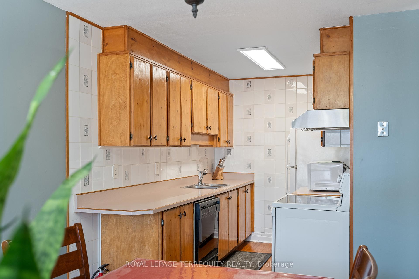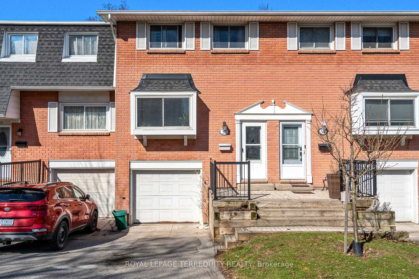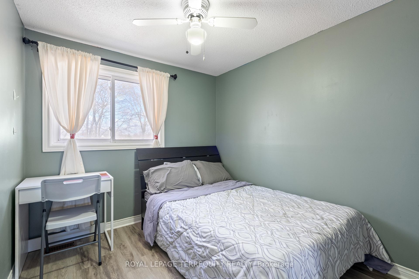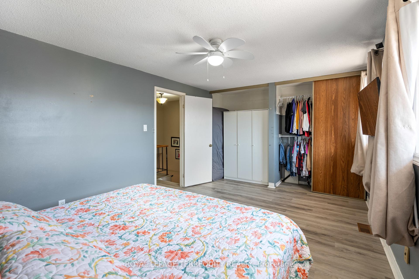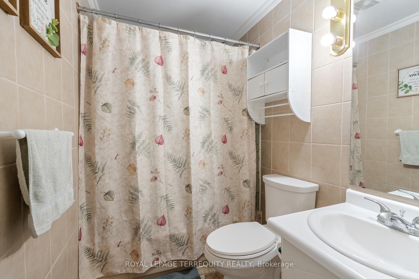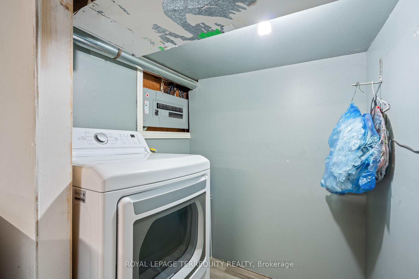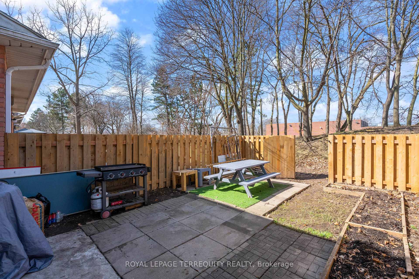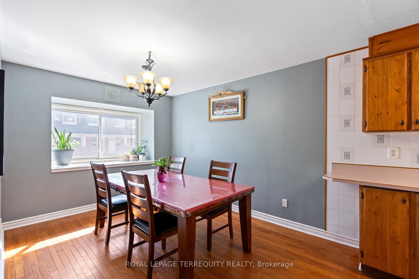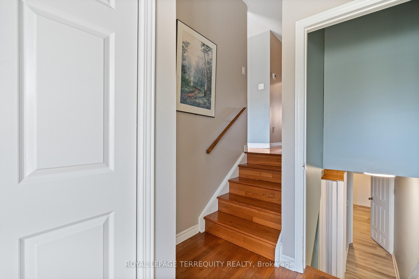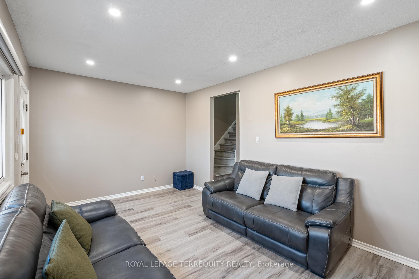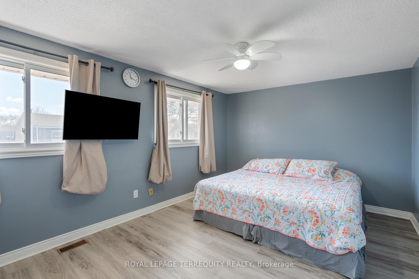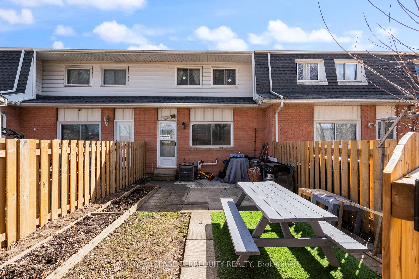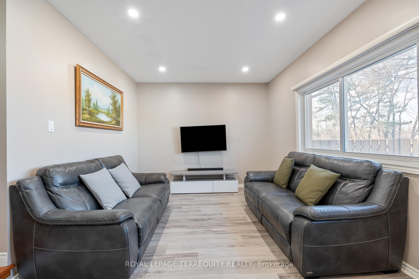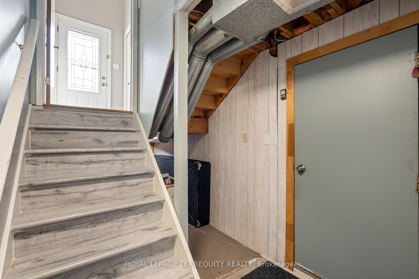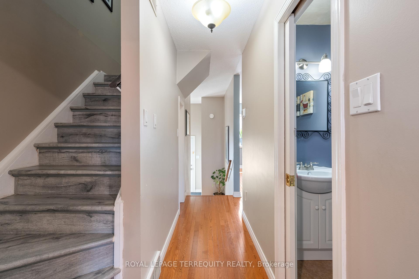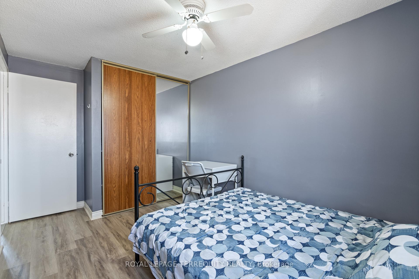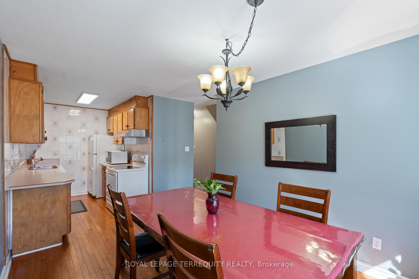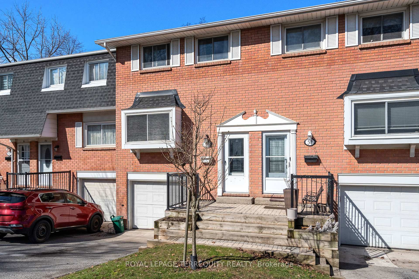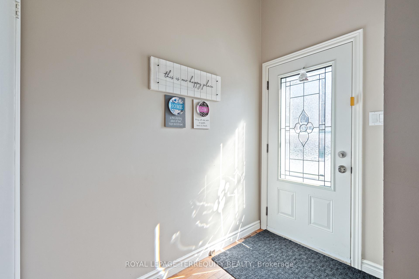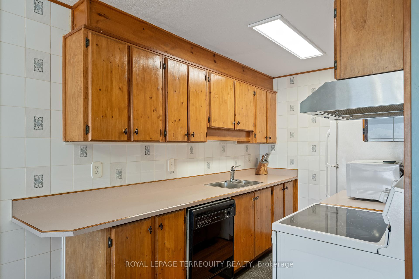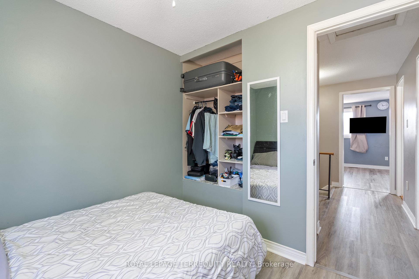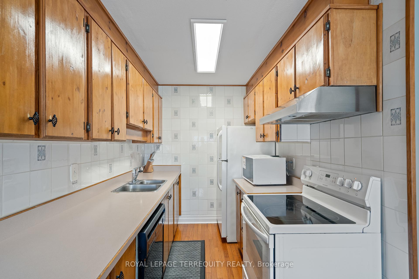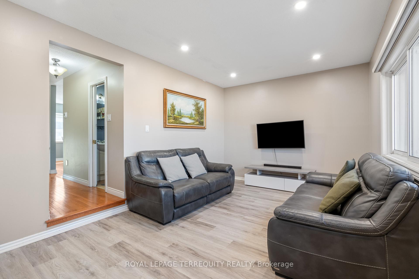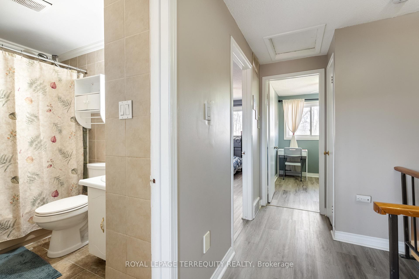$459,000
Available - For Sale
Listing ID: X12060455
185 Denistoun Stre , Welland, L3C 6J6, Niagara
| Immaculate well maintained 3-bedroom condo townhome. Attached garage with separate entrance to basement. Beautiful laminate floors, open spacious kitchen and dining area with bay windows. Large light filled rooms, living room with walk out to backyard, fully fenced yard to greenspace. Large master bedroom with double closet. Family room in basement. Amenities include pool and tennis court. |
| Price | $459,000 |
| Taxes: | $2182.84 |
| Occupancy by: | Owner |
| Address: | 185 Denistoun Stre , Welland, L3C 6J6, Niagara |
| Postal Code: | L3C 6J6 |
| Province/State: | Niagara |
| Directions/Cross Streets: | Main St E (hwy 27) & Prince Charles Dr (Hwy 54) |
| Level/Floor | Room | Length(ft) | Width(ft) | Descriptions | |
| Room 1 | Main | Living Ro | 16.83 | 10.82 | Laminate, Window, W/O To Patio |
| Room 2 | Main | Kitchen | 10.66 | 6.49 | Laminate, Window |
| Room 3 | Main | Dining Ro | 13.84 | 9.84 | Laminate, Window |
| Room 4 | Second | Bedroom | 15.15 | 10.99 | Laminate, Window, Closet |
| Room 5 | Second | Bedroom 2 | 14.01 | 8.23 | Laminate, Window, Closet |
| Room 6 | Second | Bedroom 3 | 8.76 | 8.17 | Laminate, Window, Closet |
| Room 7 | Basement | Family Ro | 16.56 | 11.09 | Laminate, Window |
| Washroom Type | No. of Pieces | Level |
| Washroom Type 1 | 2 | Main |
| Washroom Type 2 | 4 | Upper |
| Washroom Type 3 | 0 | |
| Washroom Type 4 | 0 | |
| Washroom Type 5 | 0 | |
| Washroom Type 6 | 2 | Main |
| Washroom Type 7 | 4 | Upper |
| Washroom Type 8 | 0 | |
| Washroom Type 9 | 0 | |
| Washroom Type 10 | 0 |
| Total Area: | 0.00 |
| Washrooms: | 2 |
| Heat Type: | Forced Air |
| Central Air Conditioning: | Central Air |
$
%
Years
This calculator is for demonstration purposes only. Always consult a professional
financial advisor before making personal financial decisions.
| Although the information displayed is believed to be accurate, no warranties or representations are made of any kind. |
| ROYAL LEPAGE TERREQUITY REALTY |
|
|

Valeria Zhibareva
Broker
Dir:
905-599-8574
Bus:
905-855-2200
Fax:
905-855-2201
| Virtual Tour | Book Showing | Email a Friend |
Jump To:
At a Glance:
| Type: | Com - Condo Townhouse |
| Area: | Niagara |
| Municipality: | Welland |
| Neighbourhood: | 772 - Broadway |
| Style: | 2-Storey |
| Tax: | $2,182.84 |
| Maintenance Fee: | $282.46 |
| Beds: | 3 |
| Baths: | 2 |
| Fireplace: | Y |
Locatin Map:
Payment Calculator:

