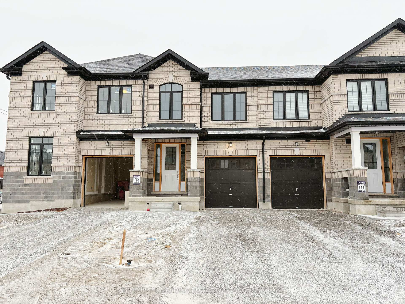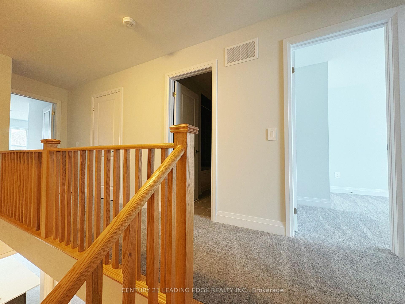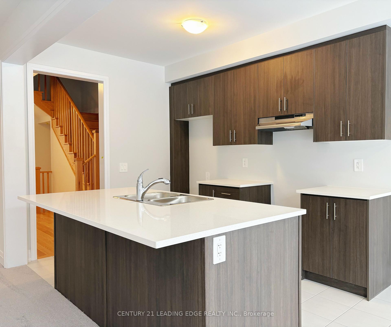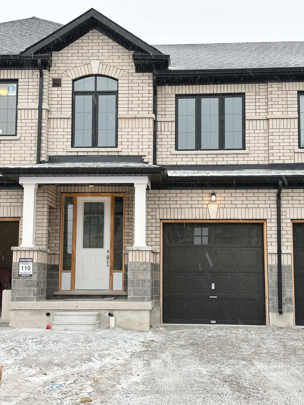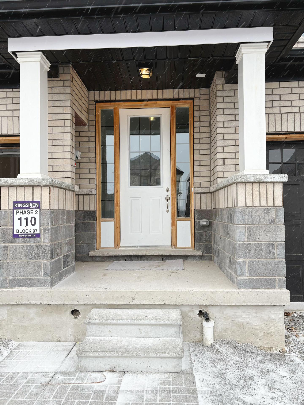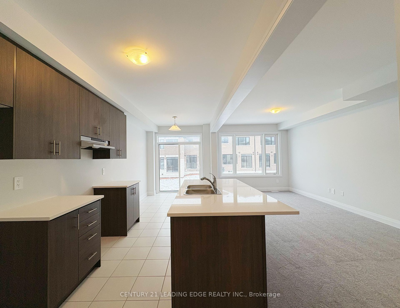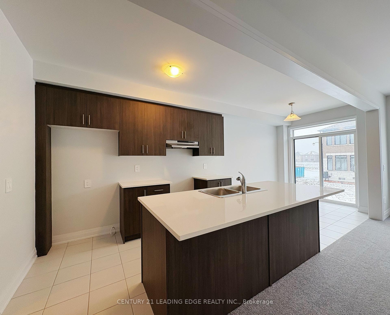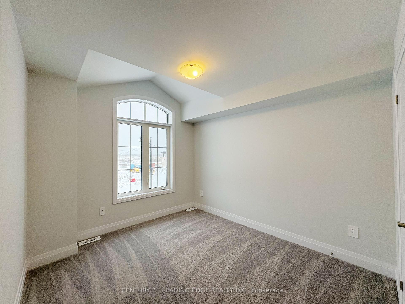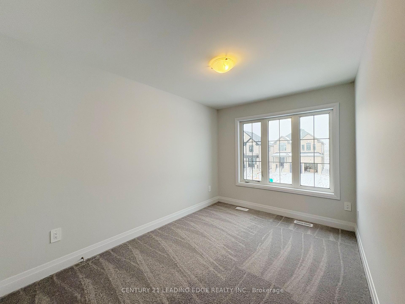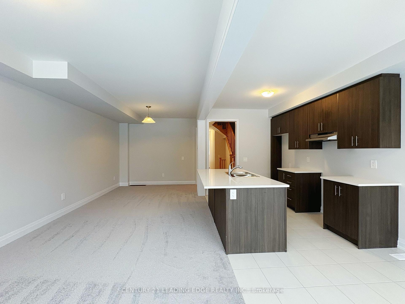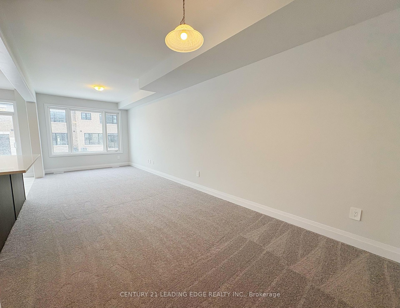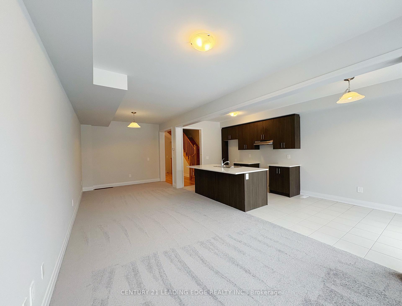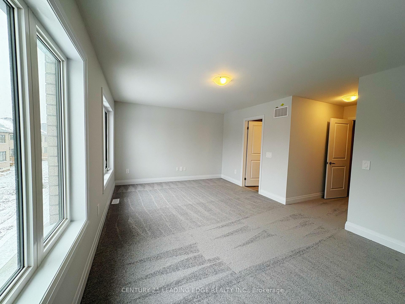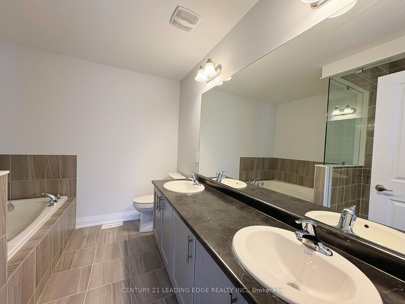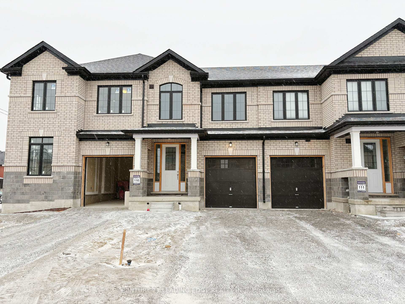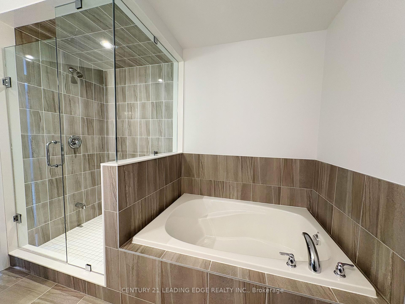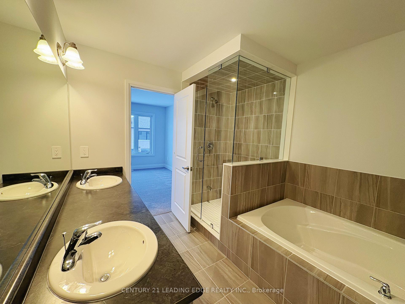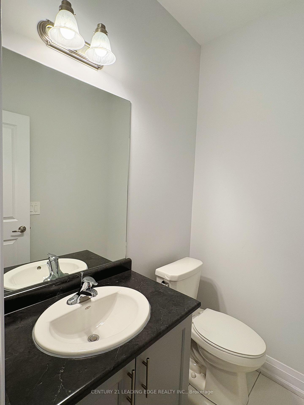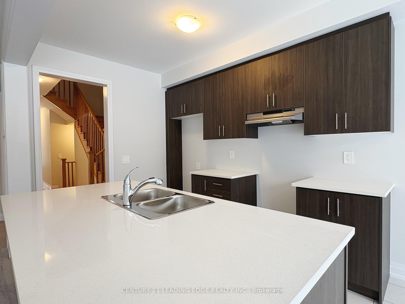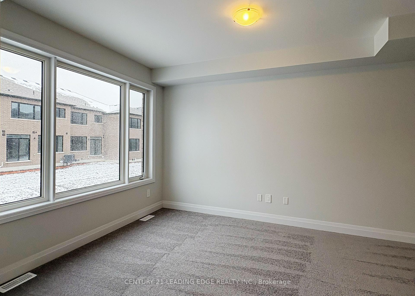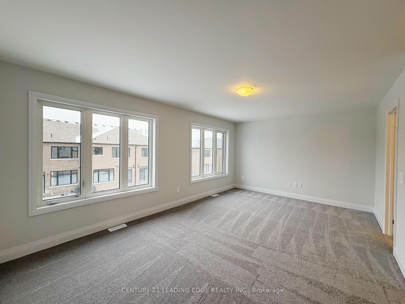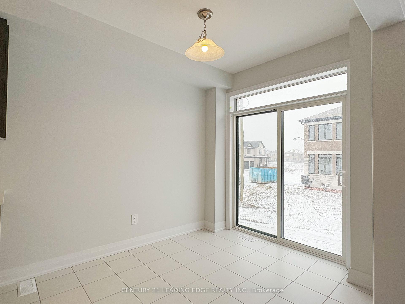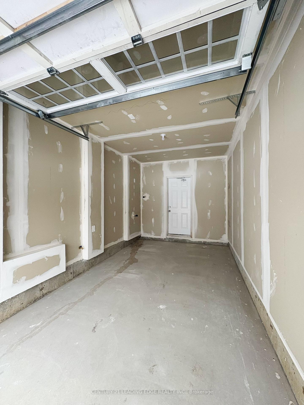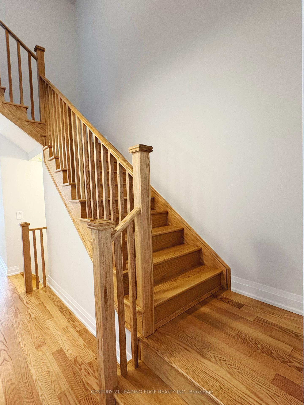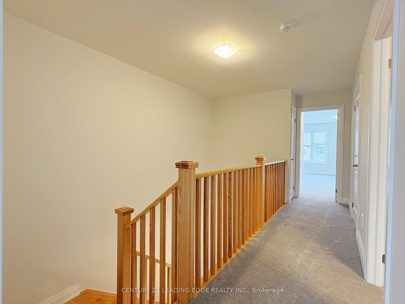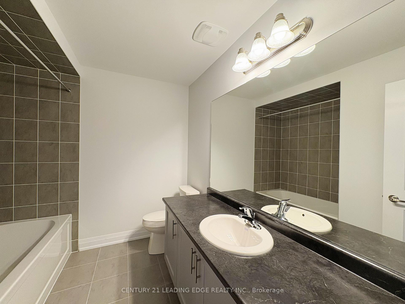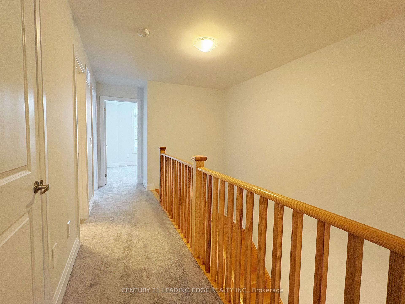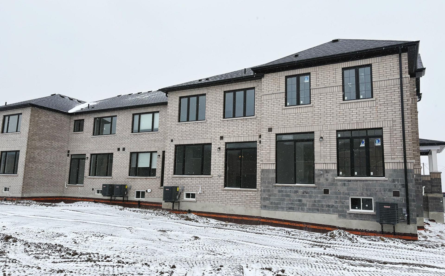$2,650
Available - For Rent
Listing ID: X12060384
77 Butler Aven , Kawartha Lakes, K9V 0S2, Kawartha Lakes
| Welcome to this Brand-New Townhouse w / New builded by Kingsmen, nestled in a quiet & peaceful neighborhood. Offering 3 spacious bedrooms and 3 bathrooms, boasts 1800 Sq.ft above grade and $$$ many upgrades, features 9 foot ceiling main floor and smooth ceiling throughout. Designed for modern living and filled with natural light. Features a stylish kitchen with a large Centre Island , Quartz Counter, S/s appliances. Breakfast area w / patio door walkout to private backyard, Including a patio deck will be installing by builder. The expansive primary bedroom boasts an upgraded 5- piece ensuite w/ glass shower, soaker tub, and double sink. Enjoy the convenience of upstairs laundry. An attached garage w/ garage opener, and offering two driveway parking spots. Ideally located close to shopping plaza, schools, Hwy, and all amenities. This dream home is perfect for all families seeking comfort and convenience, Don't miss out ! |
| Price | $2,650 |
| Taxes: | $0.00 |
| Occupancy by: | Vacant |
| Address: | 77 Butler Aven , Kawartha Lakes, K9V 0S2, Kawartha Lakes |
| Directions/Cross Streets: | Butler Blvd & Mckay Ave. |
| Rooms: | 7 |
| Bedrooms: | 3 |
| Bedrooms +: | 0 |
| Family Room: | T |
| Basement: | Unfinished |
| Furnished: | Unfu |
| Level/Floor | Room | Length(ft) | Width(ft) | Descriptions | |
| Room 1 | Main | Great Roo | 10.4 | 14.99 | Open Concept, Combined w/Dining, Large Window |
| Room 2 | Main | Dining Ro | 10.4 | 12 | Open Concept, Combined w/Family |
| Room 3 | Main | Kitchen | 8.4 | 10.99 | Quartz Counter, Open Concept, Centre Island |
| Room 4 | Main | Breakfast | 8.4 | 10 | Open Concept, W/O To Patio, Overlooks Backyard |
| Room 5 | Second | Primary B | 18.79 | 12 | 5 Pc Ensuite, Walk-In Closet(s), Overlooks Backyard |
| Room 6 | Second | Bedroom 2 | 9.61 | 36.08 | Vaulted Ceiling(s), Closet |
| Room 7 | Second | Bedroom 3 | 8.1 | 12 | Closet, Large Window, Overlooks Frontyard |
| Room 8 | Second | Laundry | 8.1 | 5.9 |
| Washroom Type | No. of Pieces | Level |
| Washroom Type 1 | 5 | Second |
| Washroom Type 2 | 3 | Second |
| Washroom Type 3 | 2 | Main |
| Washroom Type 4 | 0 | |
| Washroom Type 5 | 0 | |
| Washroom Type 6 | 5 | Second |
| Washroom Type 7 | 3 | Second |
| Washroom Type 8 | 2 | Main |
| Washroom Type 9 | 0 | |
| Washroom Type 10 | 0 |
| Total Area: | 0.00 |
| Approximatly Age: | New |
| Property Type: | Att/Row/Townhouse |
| Style: | 2-Storey |
| Exterior: | Brick |
| Garage Type: | Attached |
| Drive Parking Spaces: | 2 |
| Pool: | None |
| Laundry Access: | Laundry Room, |
| Approximatly Age: | New |
| Approximatly Square Footage: | 1500-2000 |
| CAC Included: | N |
| Water Included: | N |
| Cabel TV Included: | N |
| Common Elements Included: | N |
| Heat Included: | N |
| Parking Included: | Y |
| Condo Tax Included: | N |
| Building Insurance Included: | N |
| Fireplace/Stove: | N |
| Heat Type: | Forced Air |
| Central Air Conditioning: | Central Air |
| Central Vac: | N |
| Laundry Level: | Syste |
| Ensuite Laundry: | F |
| Sewers: | Sewer |
| Although the information displayed is believed to be accurate, no warranties or representations are made of any kind. |
| CENTURY 21 LEADING EDGE REALTY INC. |
|
|

Valeria Zhibareva
Broker
Dir:
905-599-8574
Bus:
905-855-2200
Fax:
905-855-2201
| Book Showing | Email a Friend |
Jump To:
At a Glance:
| Type: | Freehold - Att/Row/Townhouse |
| Area: | Kawartha Lakes |
| Municipality: | Kawartha Lakes |
| Neighbourhood: | Lindsay |
| Style: | 2-Storey |
| Approximate Age: | New |
| Beds: | 3 |
| Baths: | 3 |
| Fireplace: | N |
| Pool: | None |
Locatin Map:

