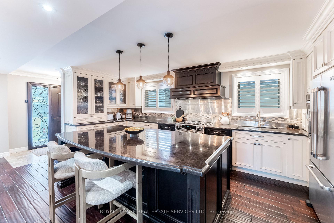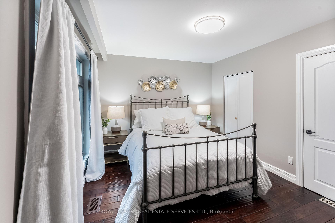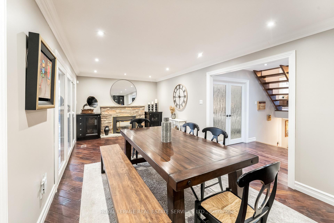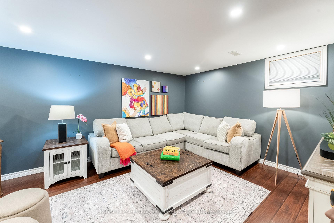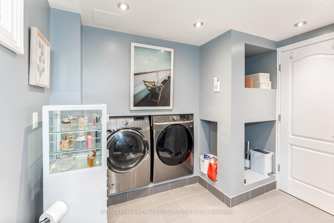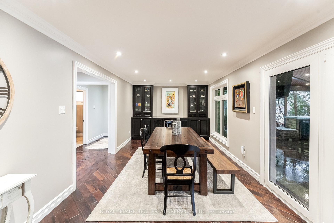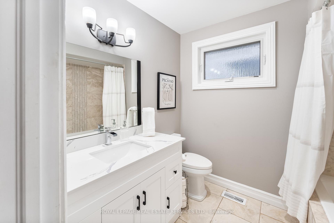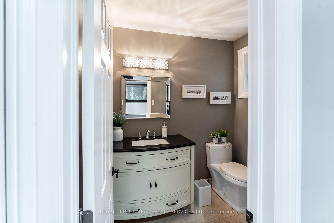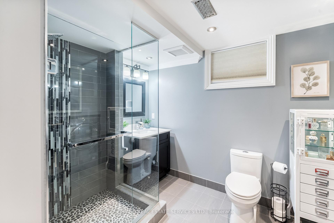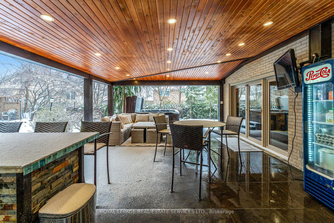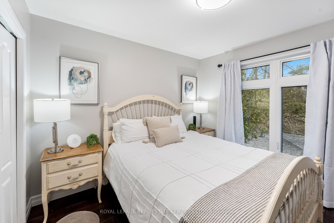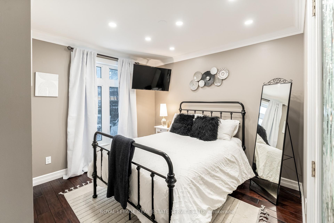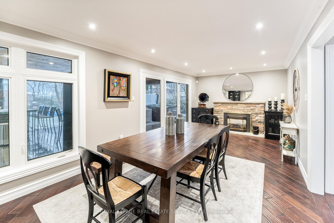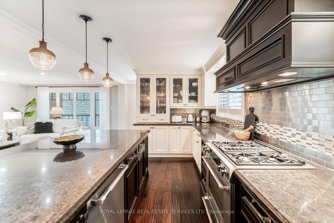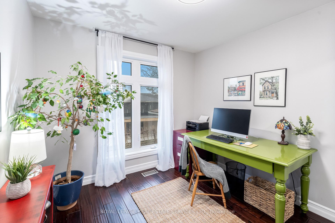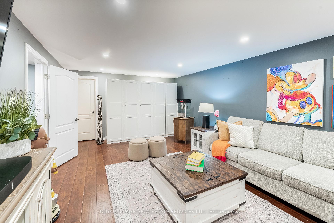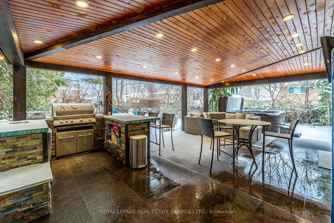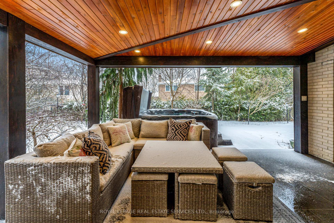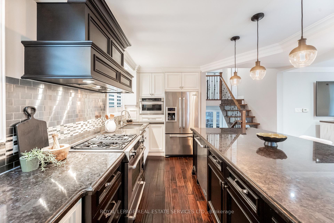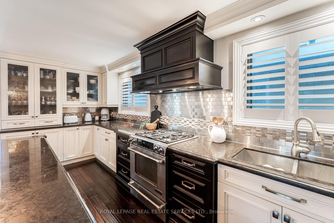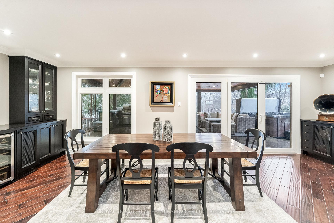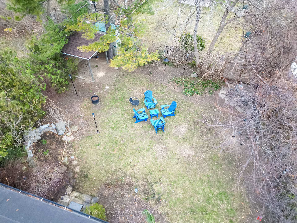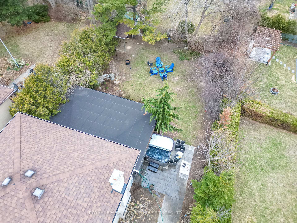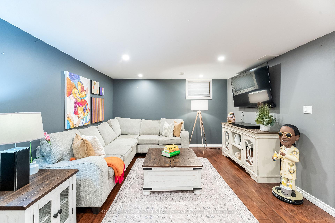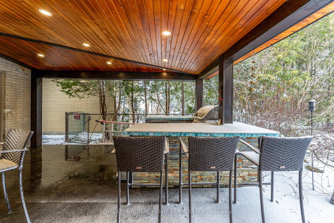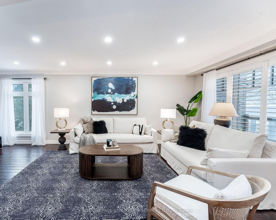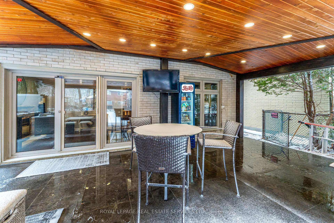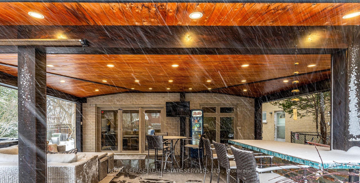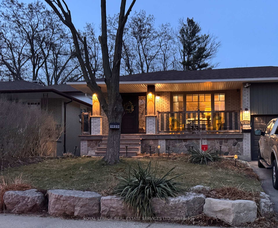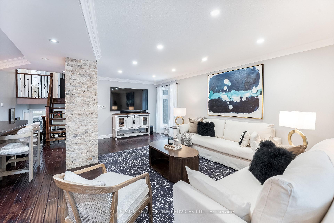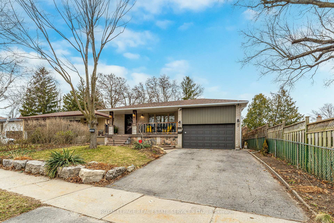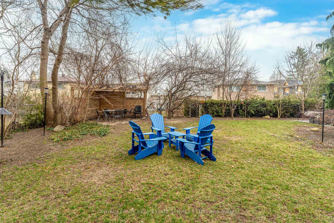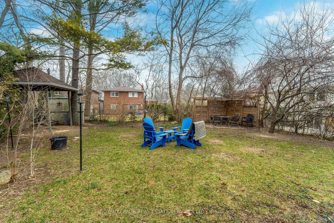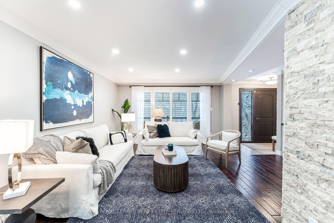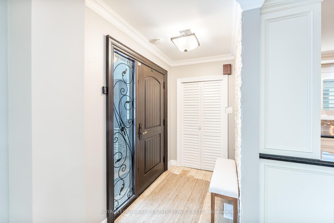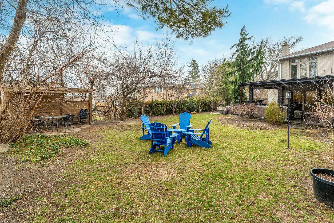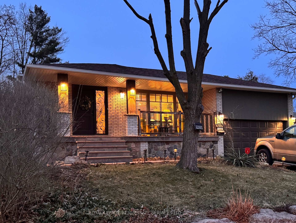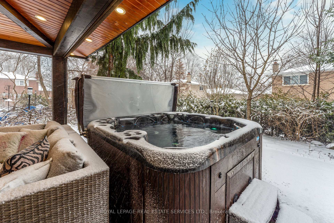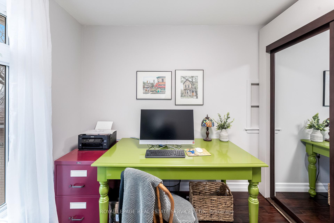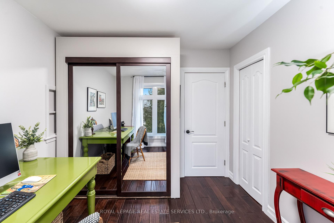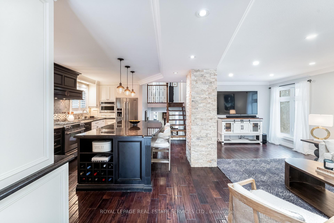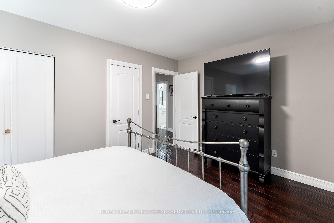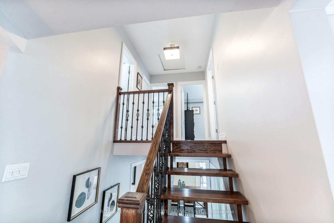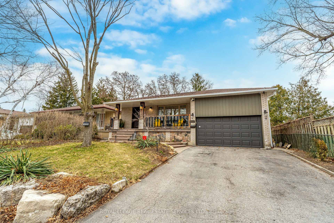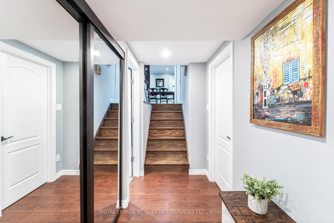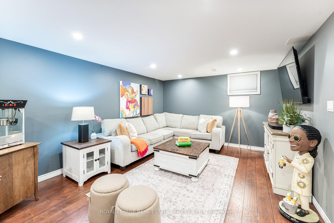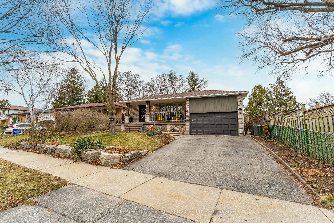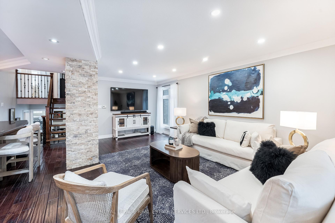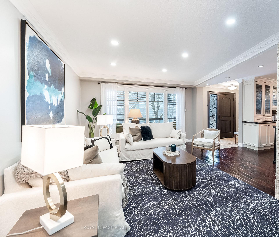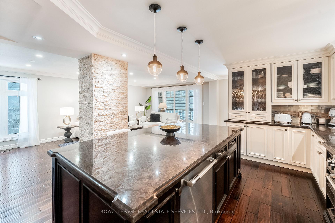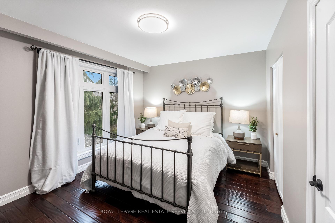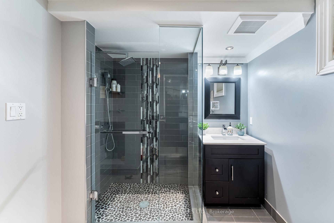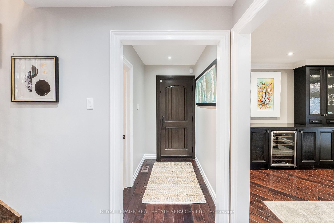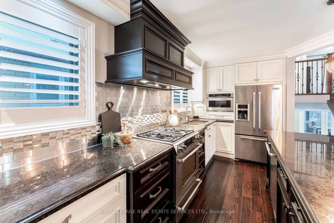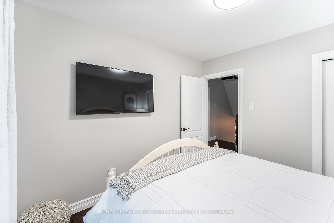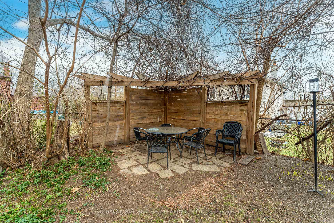$1,658,000
Available - For Sale
Listing ID: W12059820
1425 Leda Aven , Mississauga, L5G 4B8, Peel
| Welcome to 1425 Leda Ave on a 50.17 X 145 ft lot. Located in the highly sought-after community of Mineola. This spacious and beautifully maintained 4-bedroom, 3-bathroom back-split home is perfect for first-time buyers, growing families, or multi-generational living.The open-concept eat-in kitchen features granite countertops, stainless steel appliances, and ample cabinet space. A bright and airy living room boasts a large picture window that overlooks the charming front porch and yard, flooding the space with natural light. On the ground floor, you'll find a versatile fourth bedroom that can easily be converted into a home office. The family room, with custom-built-ins and a cozy gas fireplace, is currently being used as a dining room. This space seamlessly connects and walks out to a vaulted, custom-covered terrace, complete with a built-in BBQ, bar, mounted sports TV, and a comfortable seating area perfect for entertaining! The beautifully landscaped yard offers additional seating in the rear, surrounded by mature trees and vibrant flowers. The lower-level family room provides even more flexibility, serving as a potential office or a fifth bedroom, complete with an oversized closet and a 3-piece bath with combined laundry. Not to be missed is the crawl space in the utility room, offering extra storage for seasonal or bulky items. This prime location puts you just steps from Dellwood and Lyndwood Park, top-rated schools, the Carmen Corbasson Community Centre-Warren Marshall Arena, Ron Searle Arena, and Lake Ontario. Plus, you'll enjoy easy access to Lakeshore, shopping, dining, and major transit routes. Don't miss out on this incredible opportunity to own in one of Mineola's most desirable neighbourhoods! |
| Price | $1,658,000 |
| Taxes: | $7696.00 |
| Assessment Year: | 2024 |
| Occupancy by: | Owner |
| Address: | 1425 Leda Aven , Mississauga, L5G 4B8, Peel |
| Directions/Cross Streets: | Cawthra Rd & Arbor Rd |
| Rooms: | 7 |
| Rooms +: | 1 |
| Bedrooms: | 4 |
| Bedrooms +: | 0 |
| Family Room: | T |
| Basement: | Finished, Crawl Space |
| Level/Floor | Room | Length(ft) | Width(ft) | Descriptions | |
| Room 1 | Main | Foyer | 4.3 | 6.72 | Ceramic Floor, Double Closet, Open Concept |
| Room 2 | Main | Living Ro | 21.62 | 13.97 | Hardwood Floor, Combined w/Kitchen, Picture Window |
| Room 3 | Main | Kitchen | 18.79 | 10.56 | Hardwood Floor, Eat-in Kitchen, Granite Counters |
| Room 4 | Second | Primary B | 10.66 | 13.91 | Hardwood Floor, Double Closet, Large Window |
| Room 5 | Second | Bedroom 2 | 10.66 | 10.2 | Hardwood Floor, Closet, Large Window |
| Room 6 | Second | Bedroom 3 | 9.45 | 10.53 | Hardwood Floor, Mirrored Closet, Large Window |
| Room 7 | Second | Bathroom | 9.84 | 9.51 | Ceramic Floor, 4 Pc Bath, Window |
| Room 8 | Ground | Dining Ro | 10.82 | 24.44 | Hardwood Floor, Gas Fireplace, W/O To Terrace |
| Room 9 | Ground | Bedroom 4 | 11.81 | 10.5 | Hardwood Floor, Closet, Window |
| Room 10 | Ground | Bathroom | 5.15 | 6.72 | Ceramic Floor, 2 Pc Bath, Window |
| Room 11 | Lower | Family Ro | 12.76 | 19.32 | Hardwood Floor, Large Closet, Window |
| Room 12 | Lower | Bathroom | 9.51 | 9.84 | Ceramic Floor, 3 Pc Bath, Combined w/Laundry |
| Room 13 | Lower | Utility R | 8.13 | 9.05 | Ceramic Floor |
| Washroom Type | No. of Pieces | Level |
| Washroom Type 1 | 4 | Second |
| Washroom Type 2 | 2 | Ground |
| Washroom Type 3 | 3 | Lower |
| Washroom Type 4 | 0 | |
| Washroom Type 5 | 0 | |
| Washroom Type 6 | 4 | Second |
| Washroom Type 7 | 2 | Ground |
| Washroom Type 8 | 3 | Lower |
| Washroom Type 9 | 0 | |
| Washroom Type 10 | 0 |
| Total Area: | 0.00 |
| Property Type: | Detached |
| Style: | Backsplit 4 |
| Exterior: | Brick Veneer, Aluminum Siding |
| Garage Type: | Built-In |
| (Parking/)Drive: | Private |
| Drive Parking Spaces: | 3 |
| Park #1 | |
| Parking Type: | Private |
| Park #2 | |
| Parking Type: | Private |
| Pool: | None |
| Approximatly Square Footage: | 1500-2000 |
| Property Features: | Place Of Wor, Public Transit |
| CAC Included: | N |
| Water Included: | N |
| Cabel TV Included: | N |
| Common Elements Included: | N |
| Heat Included: | N |
| Parking Included: | N |
| Condo Tax Included: | N |
| Building Insurance Included: | N |
| Fireplace/Stove: | Y |
| Heat Type: | Forced Air |
| Central Air Conditioning: | Central Air |
| Central Vac: | N |
| Laundry Level: | Syste |
| Ensuite Laundry: | F |
| Sewers: | Sewer |
| Utilities-Hydro: | Y |
$
%
Years
This calculator is for demonstration purposes only. Always consult a professional
financial advisor before making personal financial decisions.
| Although the information displayed is believed to be accurate, no warranties or representations are made of any kind. |
| ROYAL LEPAGE REAL ESTATE SERVICES LTD. |
|
|

Valeria Zhibareva
Broker
Dir:
905-599-8574
Bus:
905-855-2200
Fax:
905-855-2201
| Virtual Tour | Book Showing | Email a Friend |
Jump To:
At a Glance:
| Type: | Freehold - Detached |
| Area: | Peel |
| Municipality: | Mississauga |
| Neighbourhood: | Mineola |
| Style: | Backsplit 4 |
| Tax: | $7,696 |
| Beds: | 4 |
| Baths: | 3 |
| Fireplace: | Y |
| Pool: | None |
Locatin Map:
Payment Calculator:

