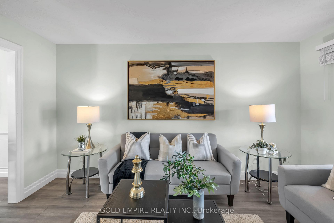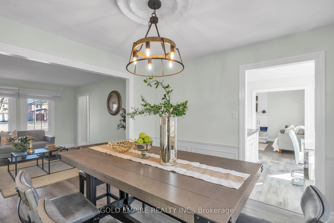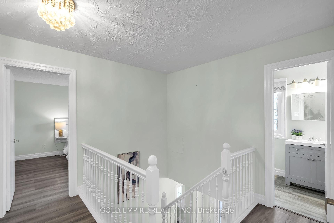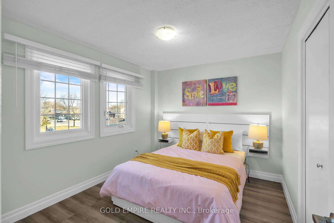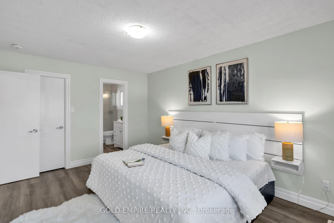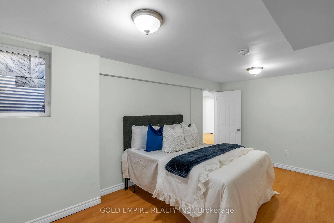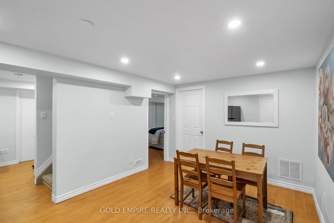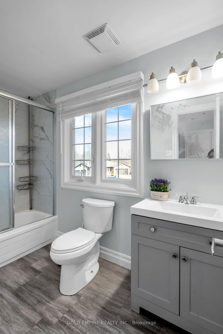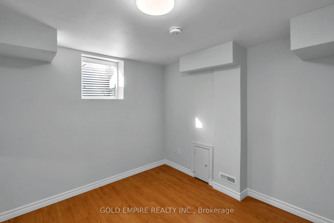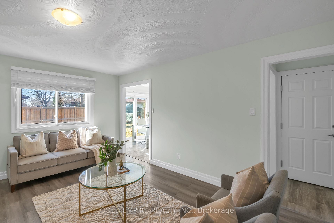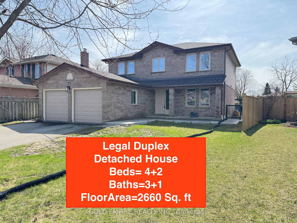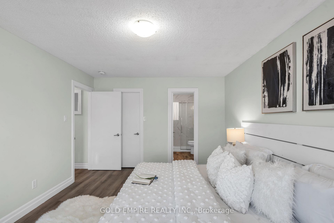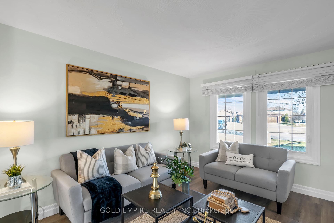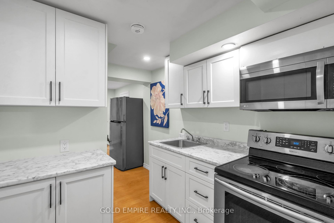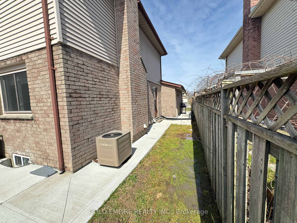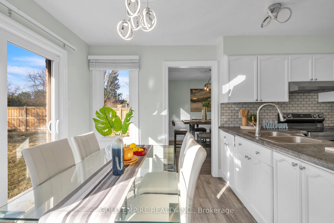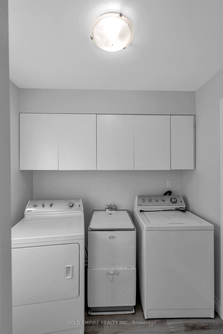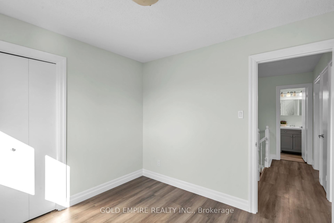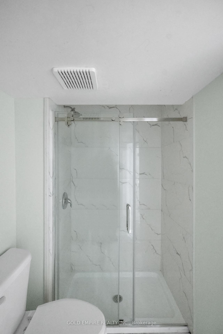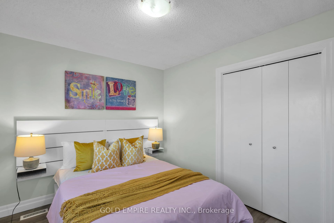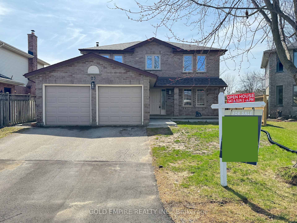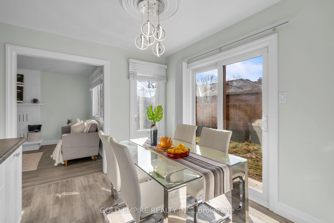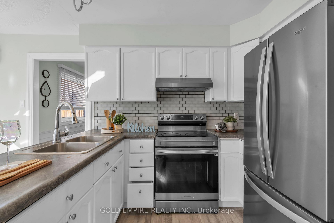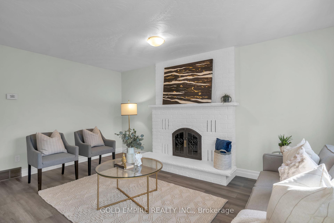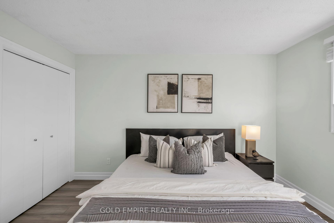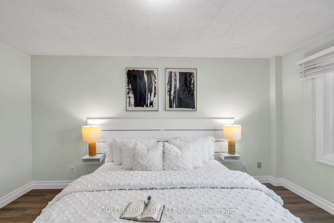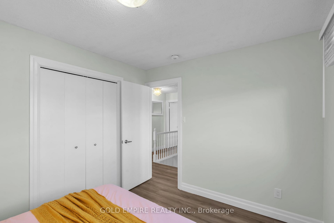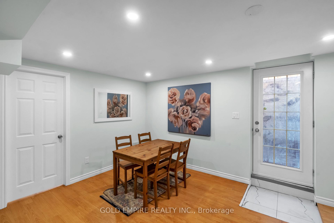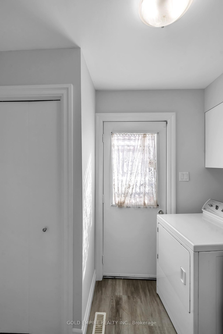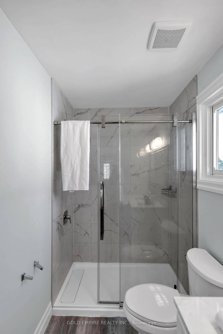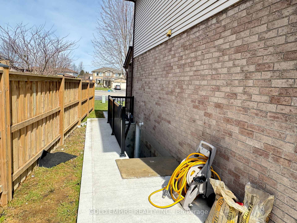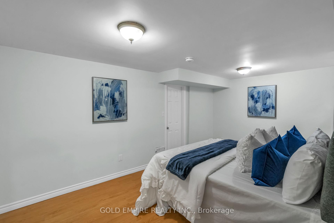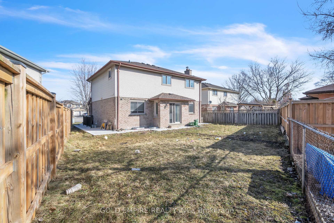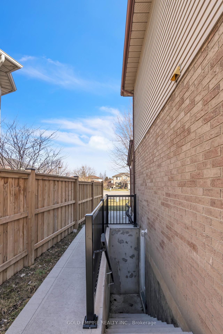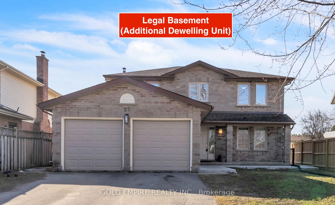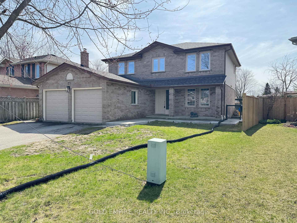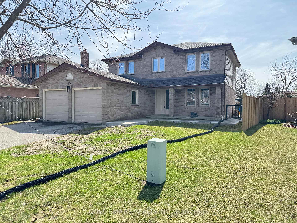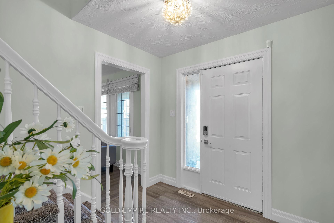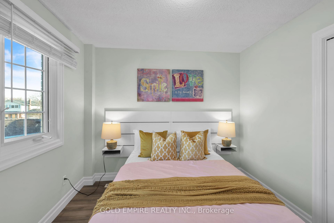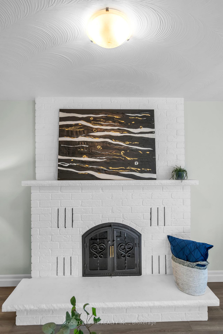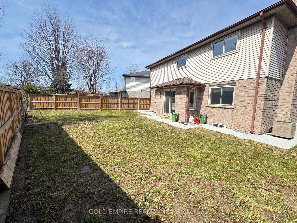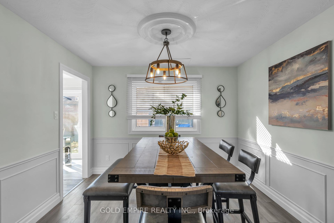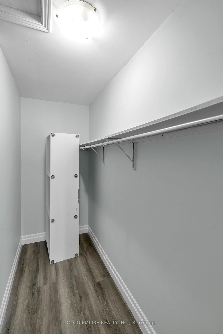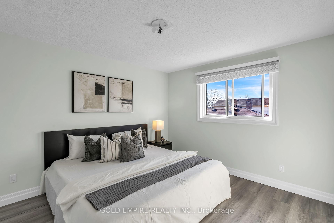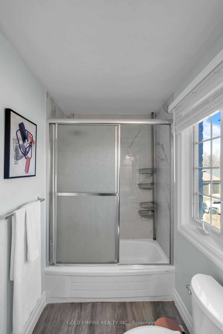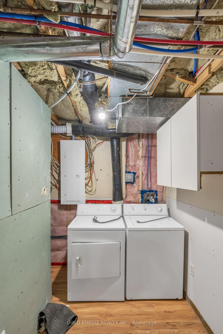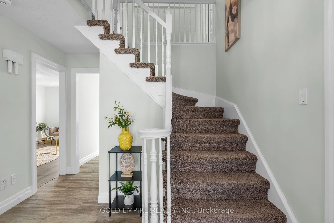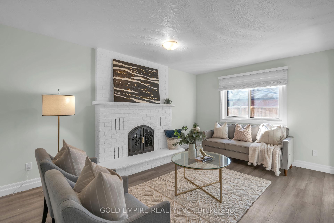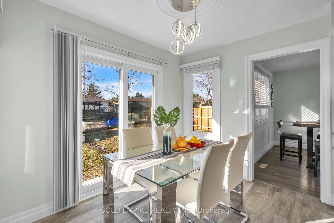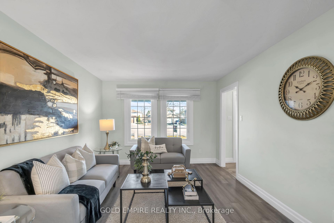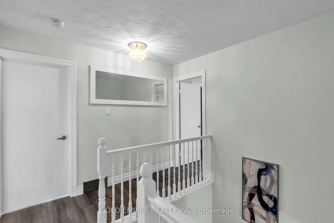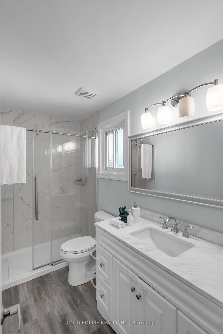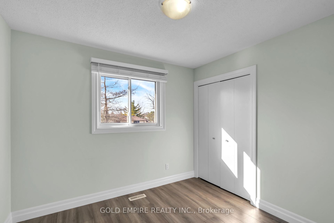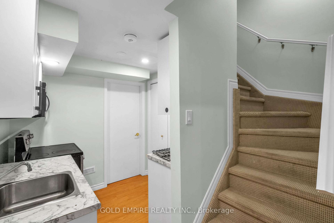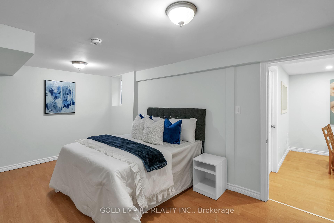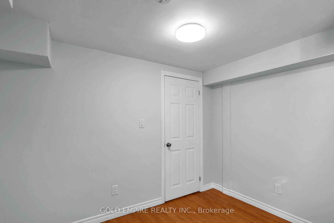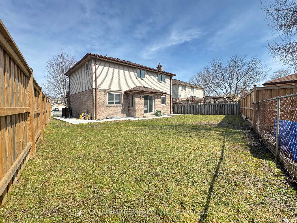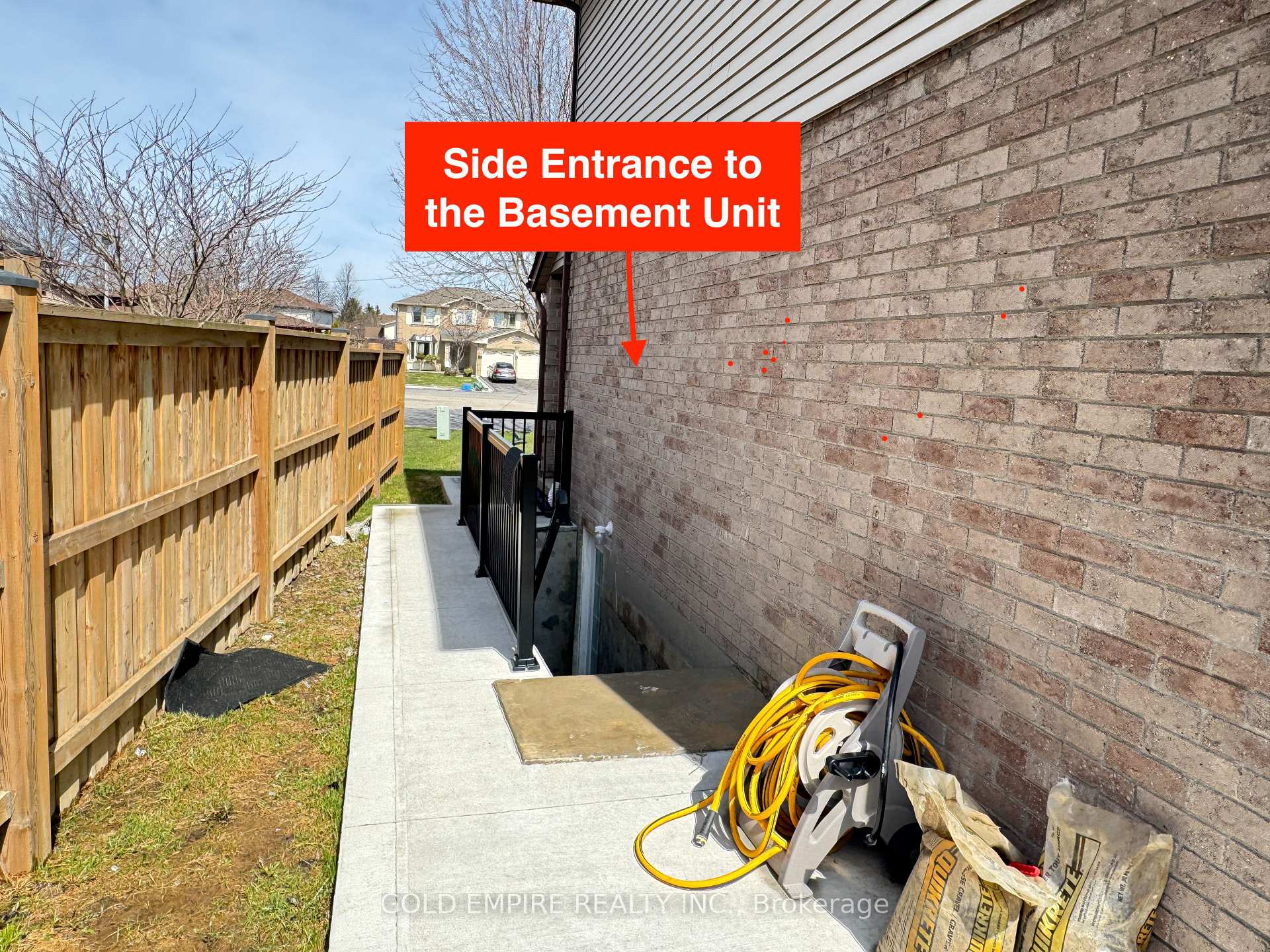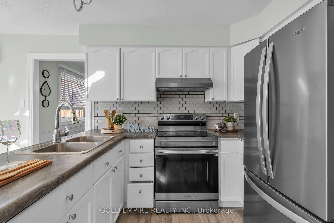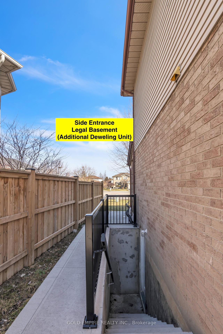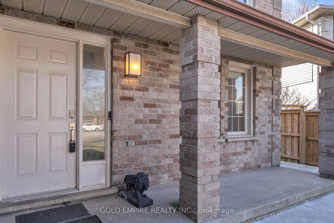$830,000
Available - For Sale
Listing ID: X12060539
23 Fairchild Cour , London South, N6E 3E3, Middlesex
| Welcome to 23 Fairchild Court, London, ON. A beautifully maintained LEGAL DUPLEX situated in a quiet cul-de-sac, offering a perfect blend of comfort, functionality, and investment potential. With approximately 2,660 sq. ft. of living space, 6 BEDS, 4 BATHS, this stunning 2-story home is ideal for families or investors looking for additional rental income. The main unit features 4 spacious BEDROOMS and 3 bathrooms, including a primary suite with a walk-in closet and private ensuite. The main floor boasts separate living and family rooms, a formal dining area, and a bright kitchen with a breakfast nook, making it perfect for entertaining.The legally finished basement unit, with its separate private entrance, includes 2 well-sized BEDROOMS, a 3-piece bathroom, a full kitchen, and a cozy family room, offering excellent income potential or a great space for extended family. Recent updates include a new roof and windows (2022) and fresh paint throughout the entire home, ensuring a move-in-ready experience. The property also offers a double-car garage and an extended driveway with parking for four additional vehicles.Located in a prime area, this home provides easy access to Hwy 401 & 402, Victoria Hospital, White Oaks Mall, schools, parks, and all essential amenities. Whether you're an investor seeking a high-demand rental property or a homebuyer looking for a spacious residence with mortgage-helper potential, this property is a rare find. Don't miss this incredible opportunity!! BOOK your viewing today! |
| Price | $830,000 |
| Taxes: | $5176.00 |
| Assessment Year: | 2025 |
| Occupancy by: | Vacant |
| Address: | 23 Fairchild Cour , London South, N6E 3E3, Middlesex |
| Acreage: | < .50 |
| Directions/Cross Streets: | JALNA BLVD AND FAIRCHILD CRES |
| Rooms: | 11 |
| Rooms +: | 5 |
| Bedrooms: | 4 |
| Bedrooms +: | 2 |
| Family Room: | T |
| Basement: | Separate Ent, Finished |
| Level/Floor | Room | Length(ft) | Width(ft) | Descriptions | |
| Room 1 | Main | Living Ro | 14.3 | 11.18 | |
| Room 2 | Main | Dining Ro | 11.51 | 9.12 | |
| Room 3 | Main | Family Ro | 15.81 | 10.1 | |
| Room 4 | Main | Kitchen | 9.12 | 8.99 | |
| Room 5 | Main | Breakfast | 9.12 | 6.89 | |
| Room 6 | Second | Primary B | 15.28 | 11.91 | |
| Room 7 | Second | Bathroom | 9.71 | 4.99 | |
| Room 8 | Second | Bedroom 2 | 11.91 | 9.71 | |
| Room 9 | Second | Bedroom 3 | 12.89 | 11.91 | |
| Room 10 | Second | Bedroom 4 | 10 | 9.51 | |
| Room 11 | Second | Bathroom | 9.12 | 5.22 | 3 Pc Bath |
| Room 12 | Basement | Bedroom | 10.59 | 9.28 | |
| Room 13 | Basement | Bedroom 2 | 16.5 | 10.2 |
| Washroom Type | No. of Pieces | Level |
| Washroom Type 1 | 2 | Main |
| Washroom Type 2 | 3 | Second |
| Washroom Type 3 | 3 | Basement |
| Washroom Type 4 | 0 | |
| Washroom Type 5 | 0 |
| Total Area: | 0.00 |
| Approximatly Age: | 31-50 |
| Property Type: | Detached |
| Style: | 2-Storey |
| Exterior: | Shingle , Brick Front |
| Garage Type: | Attached |
| Drive Parking Spaces: | 4 |
| Pool: | None |
| Approximatly Age: | 31-50 |
| Approximatly Square Footage: | 1500-2000 |
| CAC Included: | N |
| Water Included: | N |
| Cabel TV Included: | N |
| Common Elements Included: | N |
| Heat Included: | N |
| Parking Included: | N |
| Condo Tax Included: | N |
| Building Insurance Included: | N |
| Fireplace/Stove: | Y |
| Heat Type: | Forced Air |
| Central Air Conditioning: | Central Air |
| Central Vac: | N |
| Laundry Level: | Syste |
| Ensuite Laundry: | F |
| Elevator Lift: | False |
| Sewers: | Sewer |
| Utilities-Cable: | Y |
| Utilities-Hydro: | Y |
$
%
Years
This calculator is for demonstration purposes only. Always consult a professional
financial advisor before making personal financial decisions.
| Although the information displayed is believed to be accurate, no warranties or representations are made of any kind. |
| GOLD EMPIRE REALTY INC. |
|
|

Valeria Zhibareva
Broker
Dir:
905-599-8574
Bus:
905-855-2200
Fax:
905-855-2201
| Virtual Tour | Book Showing | Email a Friend |
Jump To:
At a Glance:
| Type: | Freehold - Detached |
| Area: | Middlesex |
| Municipality: | London South |
| Neighbourhood: | South X |
| Style: | 2-Storey |
| Approximate Age: | 31-50 |
| Tax: | $5,176 |
| Beds: | 4+2 |
| Baths: | 4 |
| Fireplace: | Y |
| Pool: | None |
Locatin Map:
Payment Calculator:

