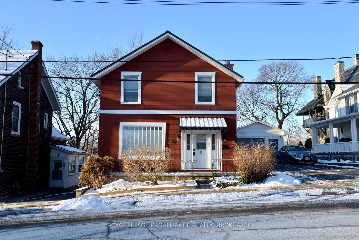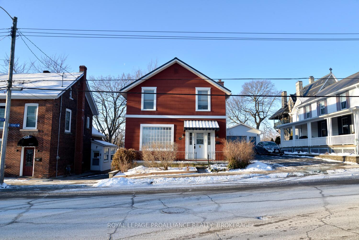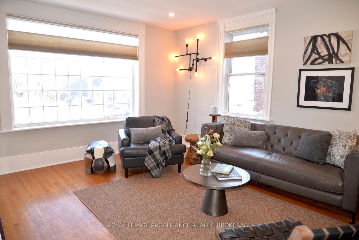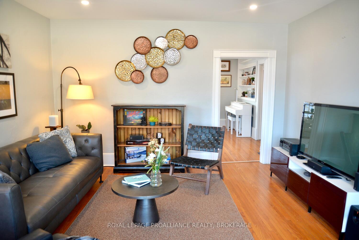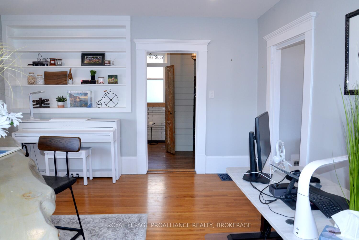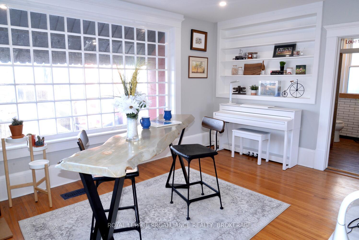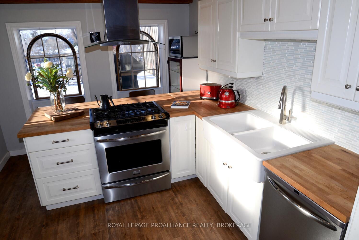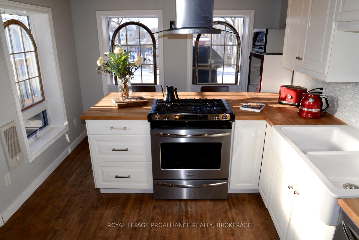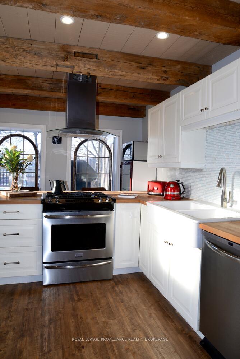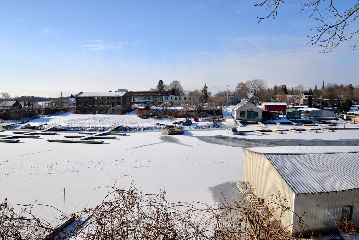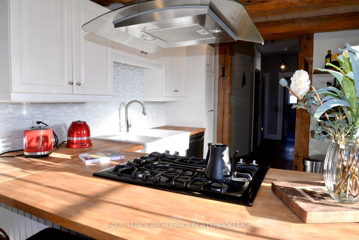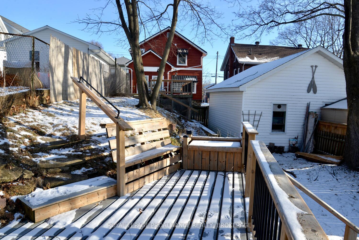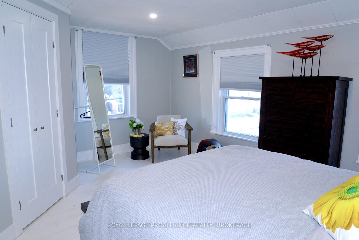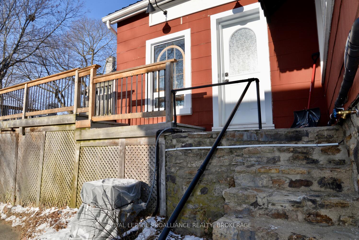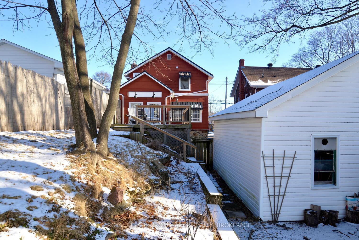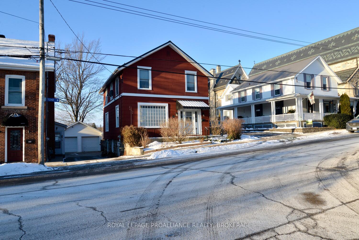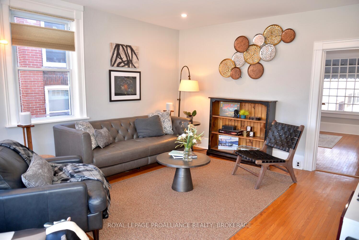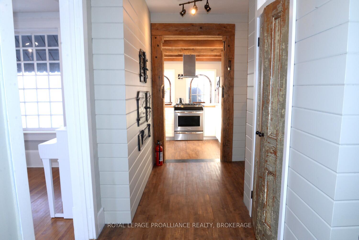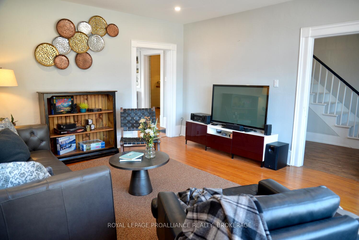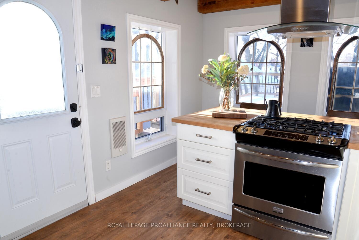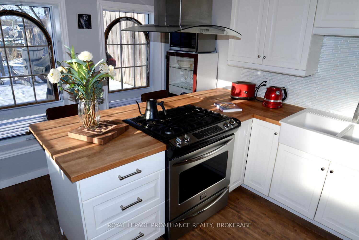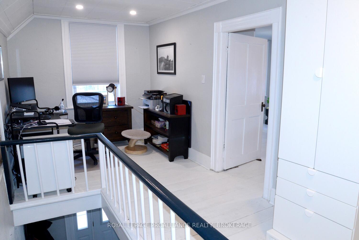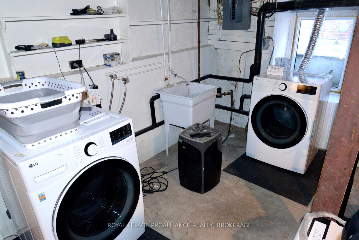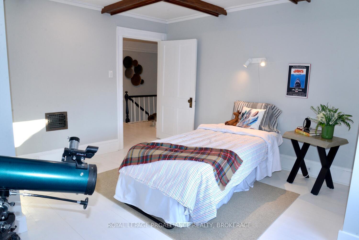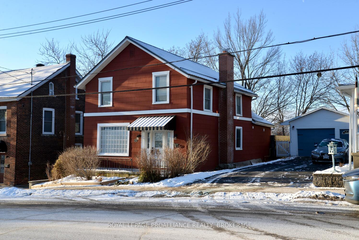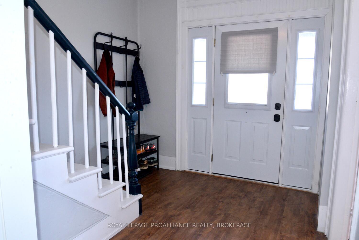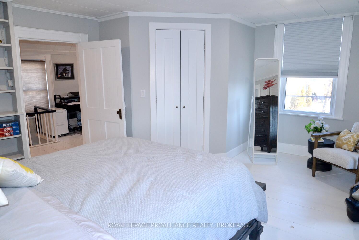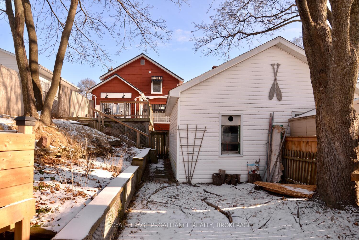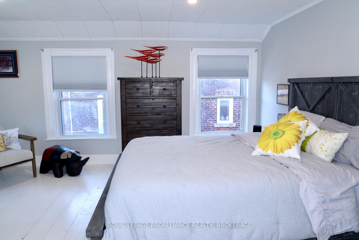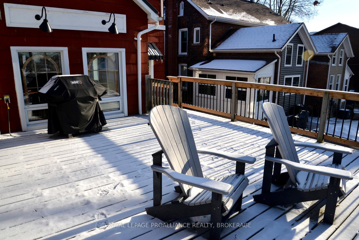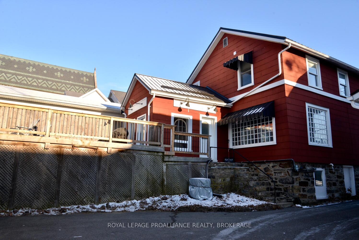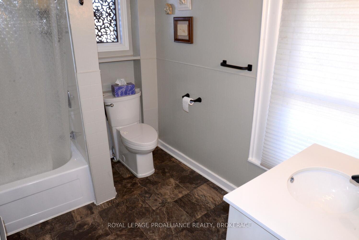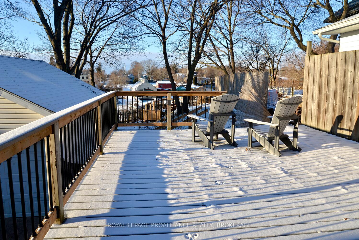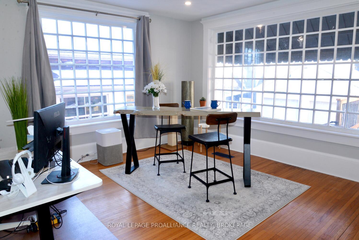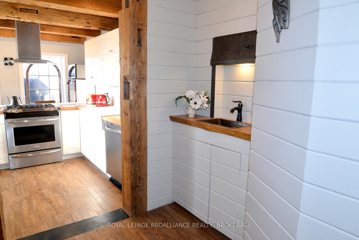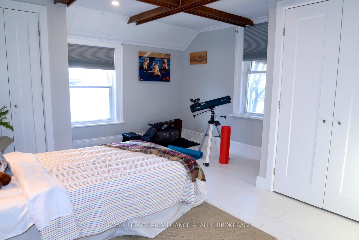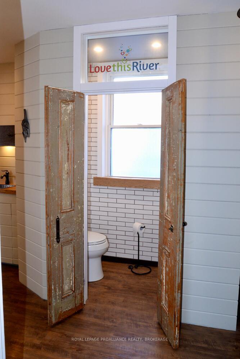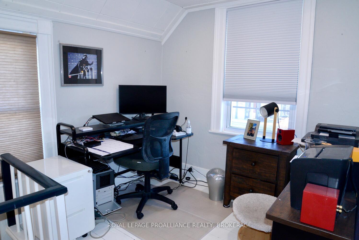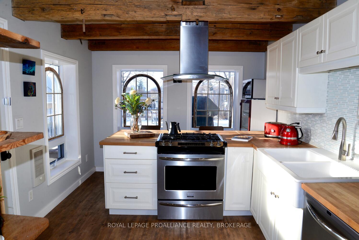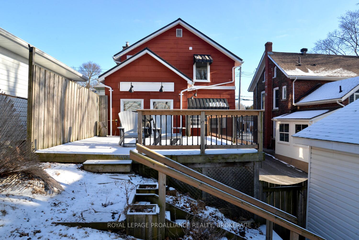$599,900
Available - For Sale
Listing ID: X11938011
290 Stone Stre South , Gananoque, K7G 2A1, Leeds and Grenvi
| Lovely River's Edge property located on Stone St. in Gananoque overlooking the Gananoque River! This home has been lovingly restored in modern form while keeping its natural charm. This kitchen is complete with 4 appliances and a garden door to the back deck to enjoy morning coffee. Spacious living and dining room with hardwood floors and large windows to enjoy lots of sunlight. Small coffee station in hall and 2 piece bath on main floor. The upper floor has a large primary bedroom with large closet, second spacious bedroom, cosy office area and a 4 piece bath. The basement has an entrance for easy storage, laundry and lots of dry storage. Many upgrades include basement reinforcement, some new windows, 3 new closets, electrical work, central air, blown insulation in attic, new washer & dryer, plumbing updates, gas BBQ line, pot lights and basement stairs. This home is freshly painted, carpet free and ready to move into! Enjoy a stroll to the waterfront parks, the 1000 Island Playhouse, the downtown core and many of the pubs and restaurants that Gananoque has to offer **EXTRAS** Window Treatments |
| Price | $599,900 |
| Taxes: | $2845.00 |
| Occupancy by: | Owner |
| Address: | 290 Stone Stre South , Gananoque, K7G 2A1, Leeds and Grenvi |
| Acreage: | < .50 |
| Directions/Cross Streets: | FOLLOW STONE ST. SOUTH OF KING ST. |
| Rooms: | 4 |
| Rooms +: | 3 |
| Bedrooms: | 2 |
| Bedrooms +: | 0 |
| Family Room: | F |
| Basement: | Separate Ent, Unfinished |
| Level/Floor | Room | Length(ft) | Width(ft) | Descriptions | |
| Room 1 | Main | Kitchen | 11.64 | 15.48 | B/I Dishwasher, French Doors |
| Room 2 | Main | Dining Ro | 19.81 | 17.97 | Hardwood Floor |
| Room 3 | Main | Living Ro | 16.66 | 17.15 | Hardwood Floor |
| Room 4 | Main | Bathroom | 7.64 | 8.66 | 2 Pc Bath |
| Room 5 | Second | Primary B | 13.81 | 17.97 | |
| Room 6 | Second | Bedroom 2 | 19.98 | 14.66 | |
| Room 7 | Second | Office | 15.81 | 11.32 | |
| Room 8 | Second | Bathroom | 15.48 | 11.81 | 4 Pc Bath |
| Room 9 | Basement | Utility R | 30.96 | 21.65 |
| Washroom Type | No. of Pieces | Level |
| Washroom Type 1 | 2 | Main |
| Washroom Type 2 | 4 | Second |
| Washroom Type 3 | 0 | |
| Washroom Type 4 | 0 | |
| Washroom Type 5 | 0 |
| Total Area: | 0.00 |
| Approximatly Age: | 100+ |
| Property Type: | Detached |
| Style: | 1 1/2 Storey |
| Exterior: | Other |
| Garage Type: | Detached |
| (Parking/)Drive: | Mutual |
| Drive Parking Spaces: | 1 |
| Park #1 | |
| Parking Type: | Mutual |
| Park #2 | |
| Parking Type: | Mutual |
| Pool: | None |
| Approximatly Age: | 100+ |
| Approximatly Square Footage: | 1100-1500 |
| Property Features: | Beach, Fenced Yard |
| CAC Included: | N |
| Water Included: | N |
| Cabel TV Included: | N |
| Common Elements Included: | N |
| Heat Included: | N |
| Parking Included: | N |
| Condo Tax Included: | N |
| Building Insurance Included: | N |
| Fireplace/Stove: | N |
| Heat Type: | Forced Air |
| Central Air Conditioning: | Central Air |
| Central Vac: | N |
| Laundry Level: | Syste |
| Ensuite Laundry: | F |
| Elevator Lift: | False |
| Sewers: | Sewer |
| Utilities-Cable: | A |
| Utilities-Hydro: | Y |
$
%
Years
This calculator is for demonstration purposes only. Always consult a professional
financial advisor before making personal financial decisions.
| Although the information displayed is believed to be accurate, no warranties or representations are made of any kind. |
| ROYAL LEPAGE PROALLIANCE REALTY, BROKERAGE |
|
|

Valeria Zhibareva
Broker
Dir:
905-599-8574
Bus:
905-855-2200
Fax:
905-855-2201
| Virtual Tour | Book Showing | Email a Friend |
Jump To:
At a Glance:
| Type: | Freehold - Detached |
| Area: | Leeds and Grenville |
| Municipality: | Gananoque |
| Neighbourhood: | 821 - Gananoque |
| Style: | 1 1/2 Storey |
| Approximate Age: | 100+ |
| Tax: | $2,845 |
| Beds: | 2 |
| Baths: | 2 |
| Fireplace: | N |
| Pool: | None |
Locatin Map:
Payment Calculator:

