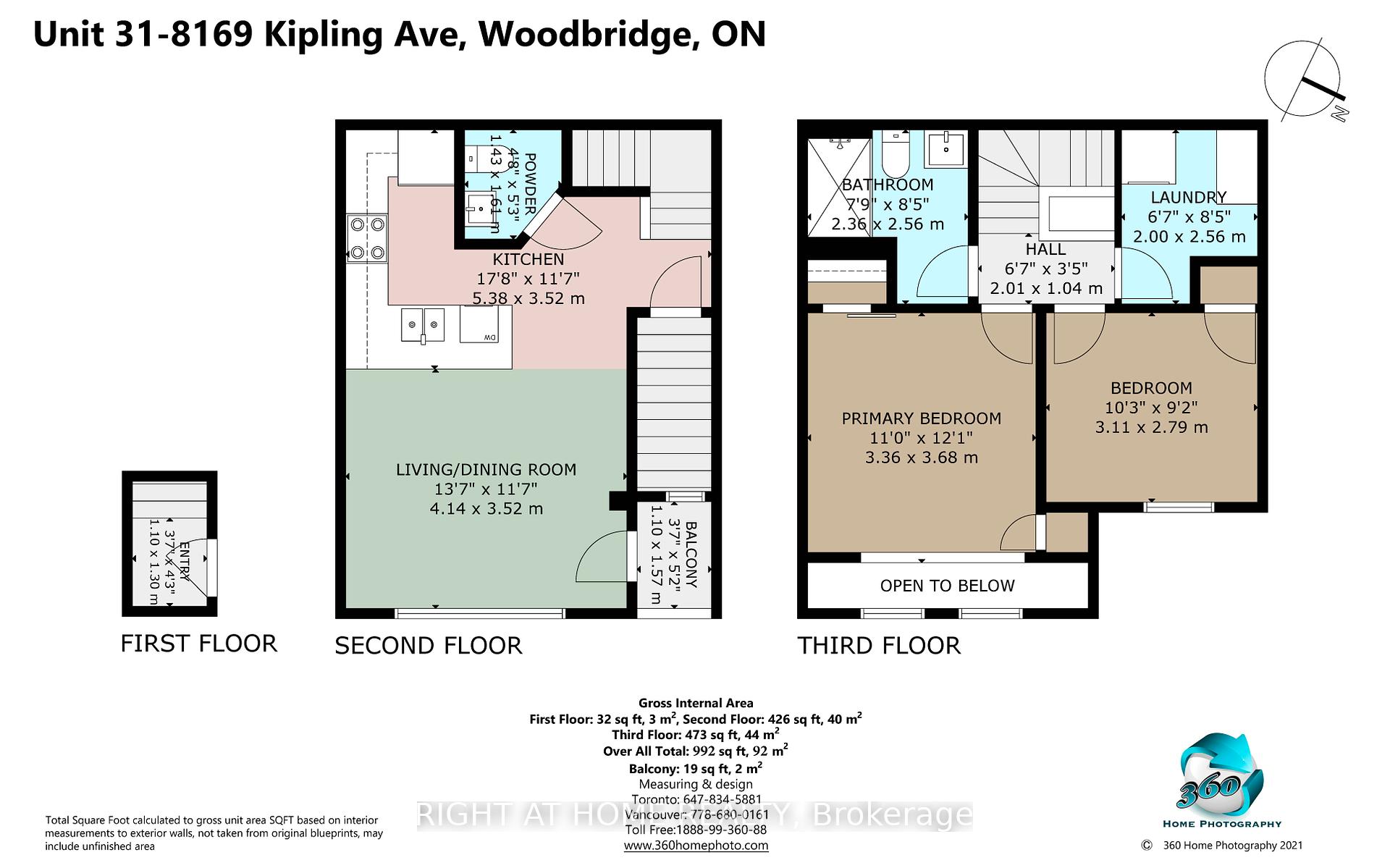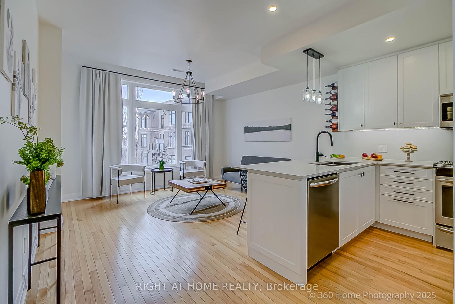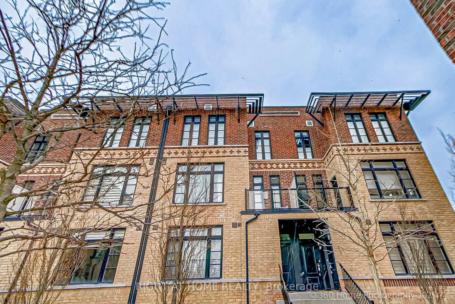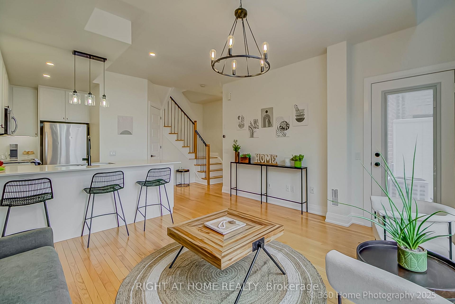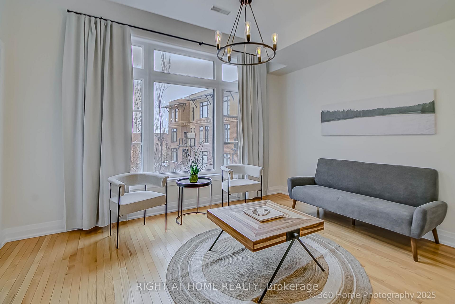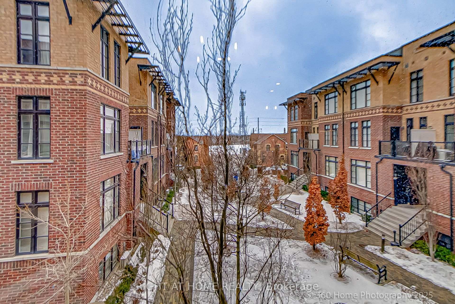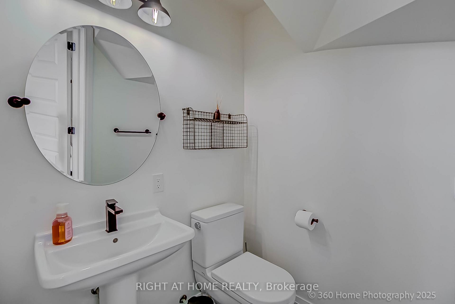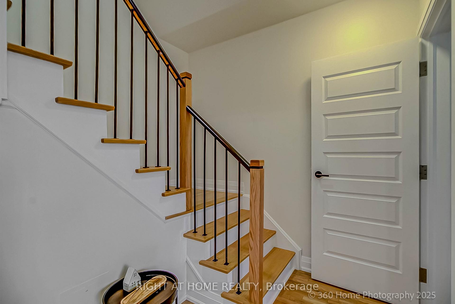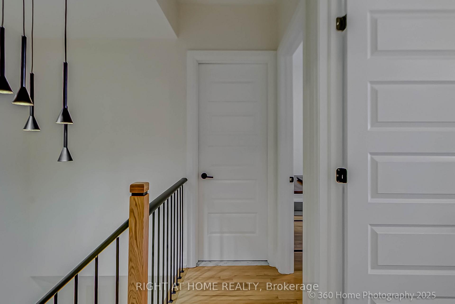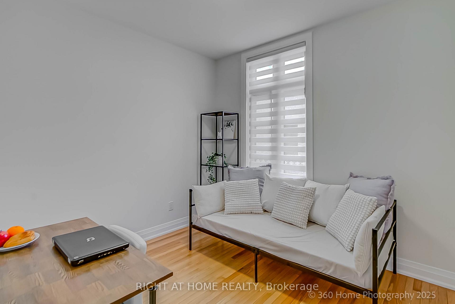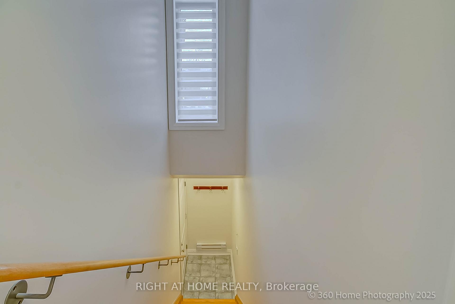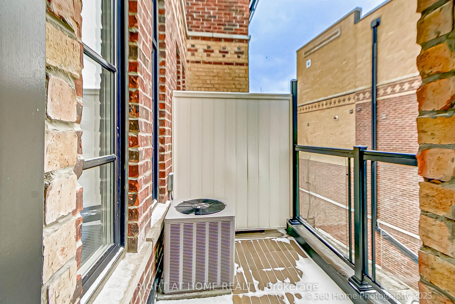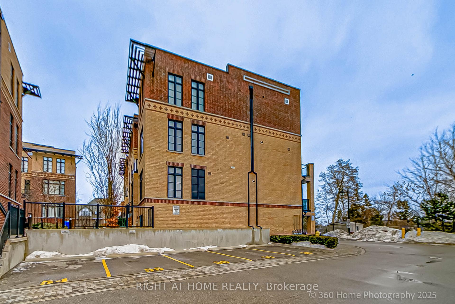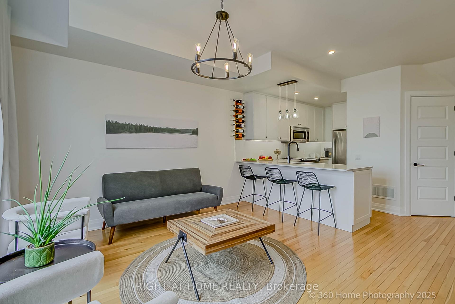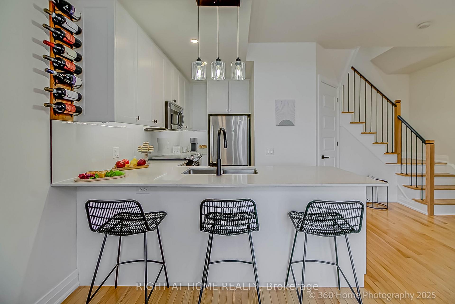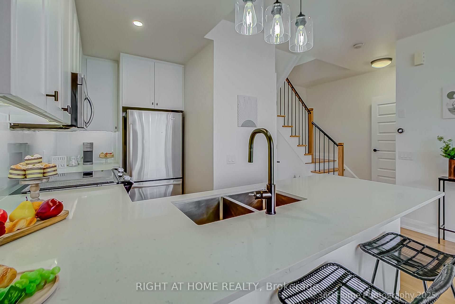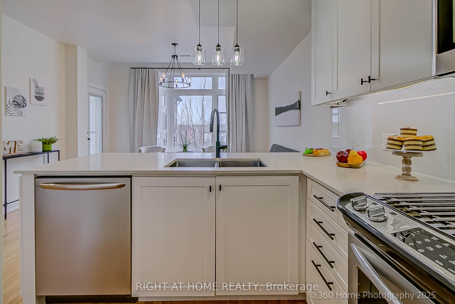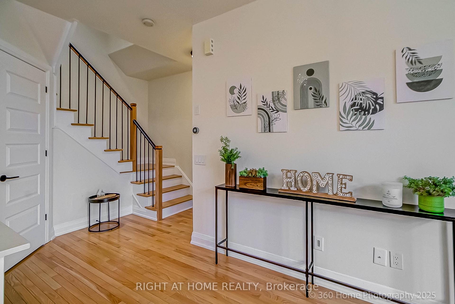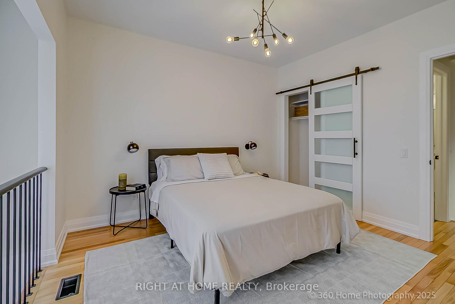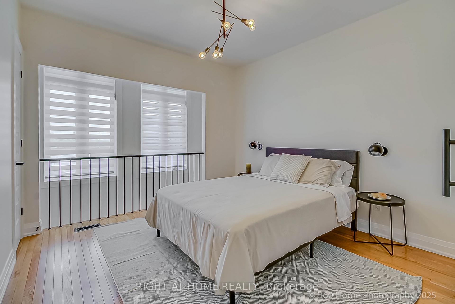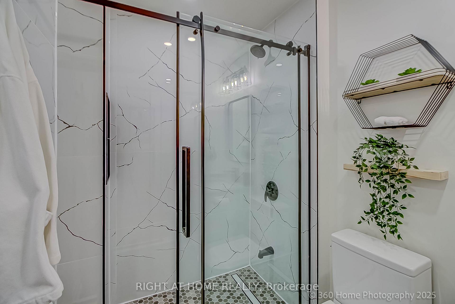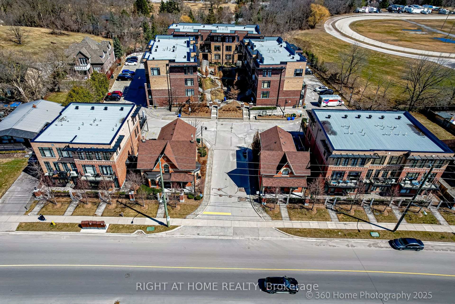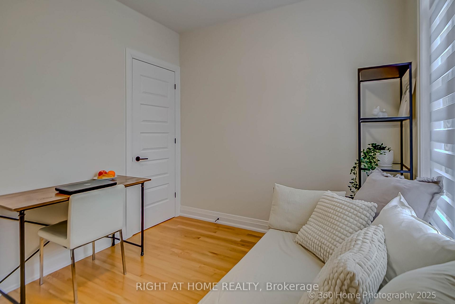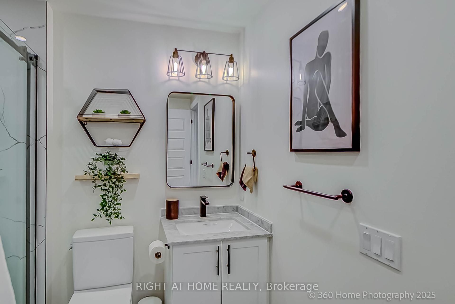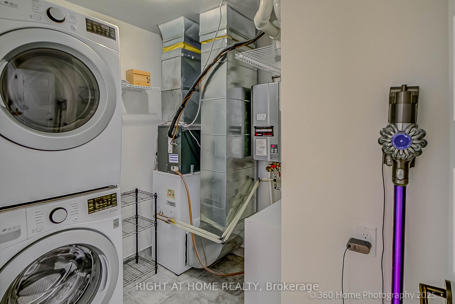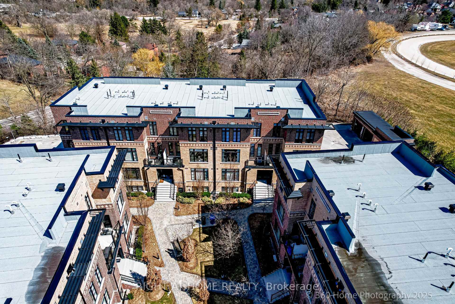$849,000
Available - For Sale
Listing ID: N12060395
8169 Kipling Aven , Vaughan, L4L 0G4, York
| Spacious & Bright 2-Bedroom, 2-Bathroom Condo Townhouse Boasts An Open Concept Design That Looks & Feels Larger Than Its Actual Square Footage. Nestled In A Historic Architecturally Inspired Building, You'll Enjoy Views Of A Professionally Landscaped Courtyard. Recent Upgrades Enhance The Charm Of This Unit, Including New Kitchen Backsplash, New Wine Rack, New Kitchen Pot Lights, New Under Cabinet Lighting In The Kitchen & New Light Fixture Over The Kitchen Peninsula. A Modern New Shower With Glass Door Insert In The 4-Piece Bathroom, New Barn Door In Primary Bedroom Closet & A New Modern Chandelier In The Hallway. The Main Staircase Features New Balusters & Metal Pickets, While The New Balcony Door Comes With A Built-In Shade For Added Convenience. Last But Not Least, The New A/C Unit Ensures Your Comfort Year-Round. Located Just Steps Away From The Famous Market Lane With All Its Shops, Bakeries, Coffee Houses & Restaurants As Well As, Nearby Golf Courses & Public Transportation Options; This Property Is Perfectly Situated In One Of The City Of Vaughan's Thriving Communities. This Home Is A Must See & Is Priced To Sell! Come & Experience It For Yourself! Virtual Tour: https://my.matterport.com/show/?m=Y8d9pV5D7jP Drone Video: https://www.youtube.com/watch?v=SvUBQm3Rguc |
| Price | $849,000 |
| Taxes: | $3055.09 |
| Occupancy by: | Vacant |
| Address: | 8169 Kipling Aven , Vaughan, L4L 0G4, York |
| Postal Code: | L4L 0G4 |
| Province/State: | York |
| Directions/Cross Streets: | Kipling Ave & Woodbridge Ave |
| Level/Floor | Room | Length(ft) | Width(ft) | Descriptions | |
| Room 1 | Second | Living Ro | 13.58 | 11.55 | Hardwood Floor, Combined w/Dining, Overlooks Garden |
| Room 2 | Second | Dining Ro | 13.58 | 11.55 | Hardwood Floor, Combined w/Living, W/O To Balcony |
| Room 3 | Second | Kitchen | 13.58 | 11.55 | Hardwood Floor, Backsplash, Stainless Steel Appl |
| Room 4 | Third | Primary B | 11.02 | 12.07 | Hardwood Floor, Overlooks Garden, His and Hers Closets |
| Room 5 | Third | Bedroom 2 | 10.2 | 9.15 | Hardwood Floor, Overlooks Garden, Closet |
| Room 6 | Third | Laundry | 6.56 | 8.4 | Ceramic Floor |
| Washroom Type | No. of Pieces | Level |
| Washroom Type 1 | 2 | Main |
| Washroom Type 2 | 4 | Second |
| Washroom Type 3 | 0 | |
| Washroom Type 4 | 0 | |
| Washroom Type 5 | 0 |
| Total Area: | 0.00 |
| Approximatly Age: | 11-15 |
| Washrooms: | 2 |
| Heat Type: | Forced Air |
| Central Air Conditioning: | Central Air |
$
%
Years
This calculator is for demonstration purposes only. Always consult a professional
financial advisor before making personal financial decisions.
| Although the information displayed is believed to be accurate, no warranties or representations are made of any kind. |
| RIGHT AT HOME REALTY |
|
|

Valeria Zhibareva
Broker
Dir:
905-599-8574
Bus:
905-855-2200
Fax:
905-855-2201
| Book Showing | Email a Friend |
Jump To:
At a Glance:
| Type: | Com - Condo Townhouse |
| Area: | York |
| Municipality: | Vaughan |
| Neighbourhood: | West Woodbridge |
| Style: | Stacked Townhous |
| Approximate Age: | 11-15 |
| Tax: | $3,055.09 |
| Maintenance Fee: | $396.45 |
| Beds: | 2 |
| Baths: | 2 |
| Fireplace: | N |
Locatin Map:
Payment Calculator:

