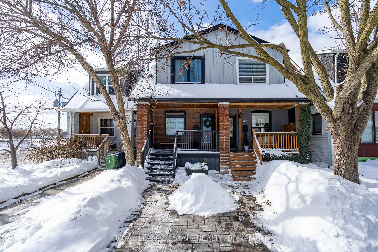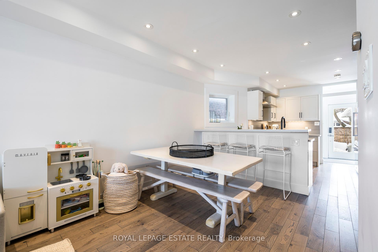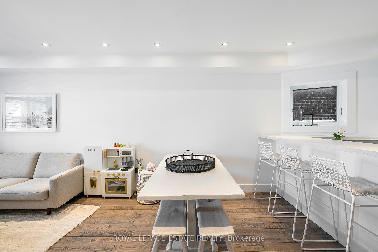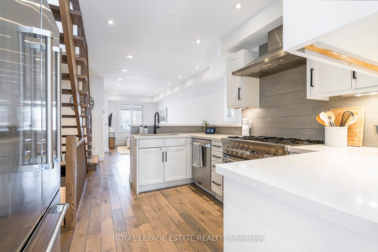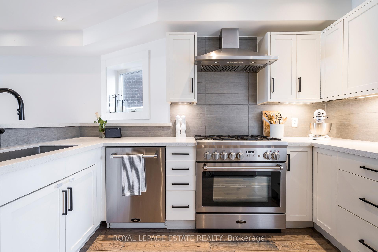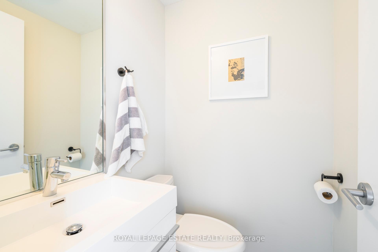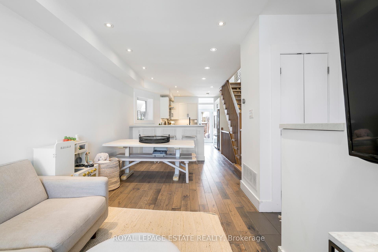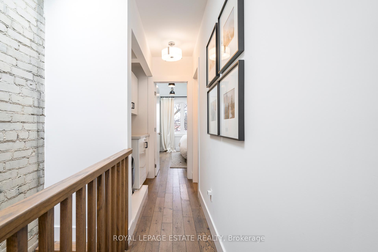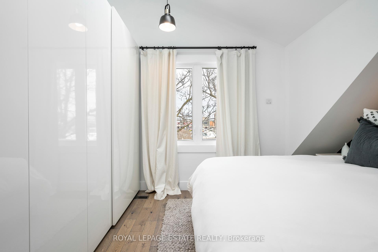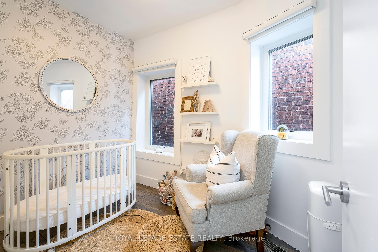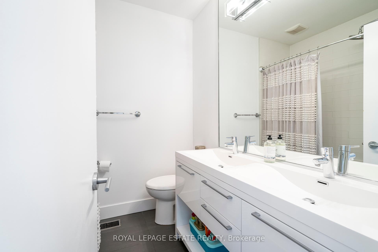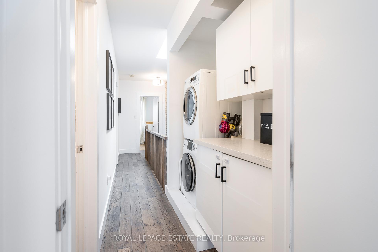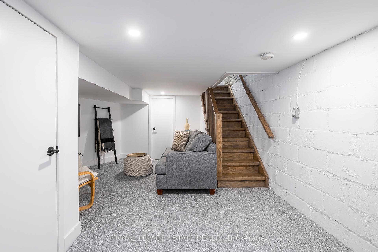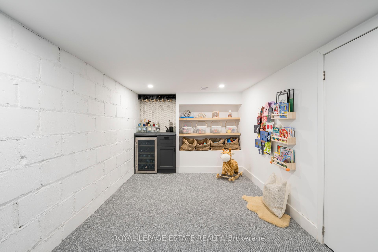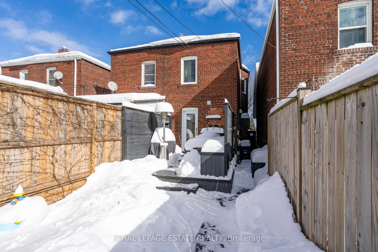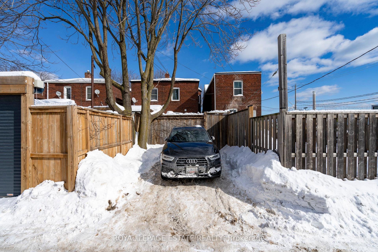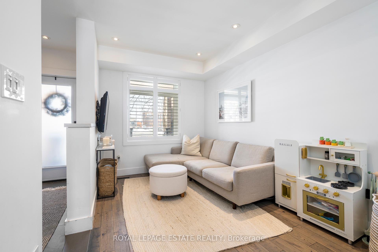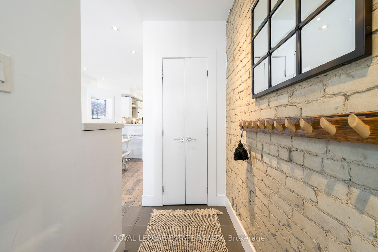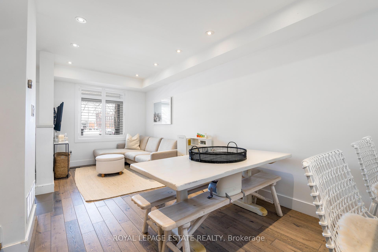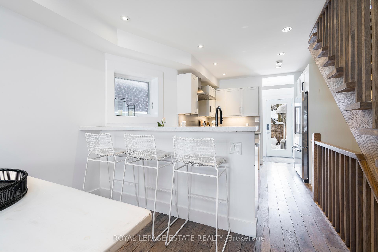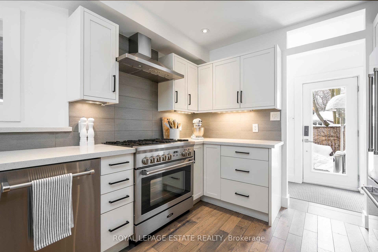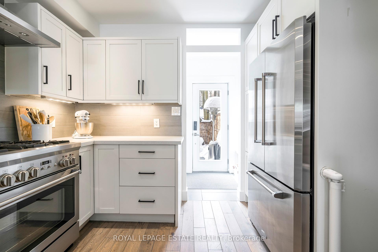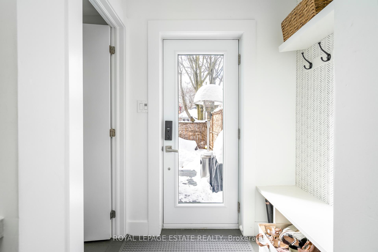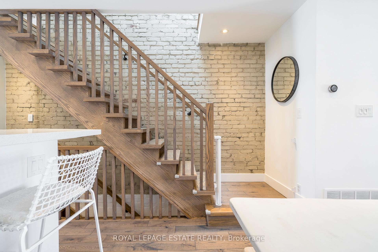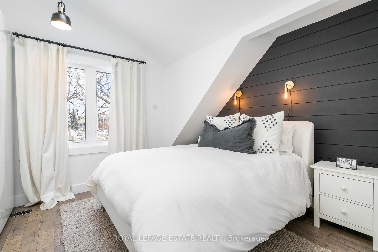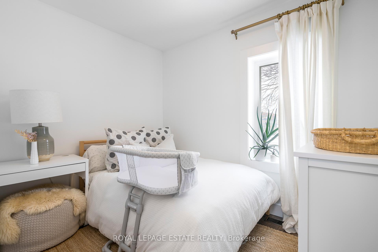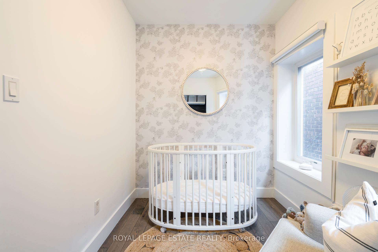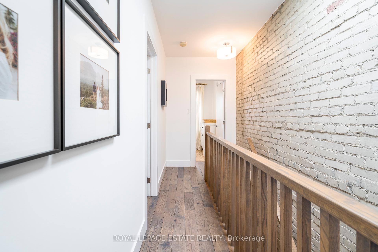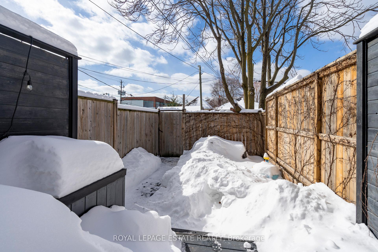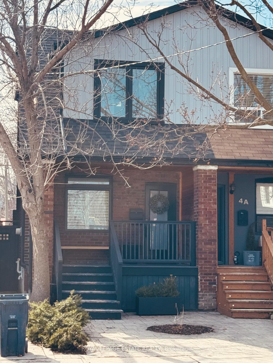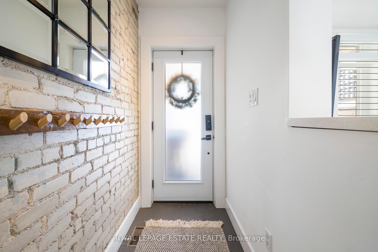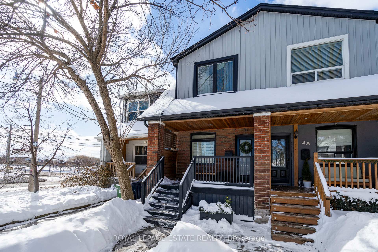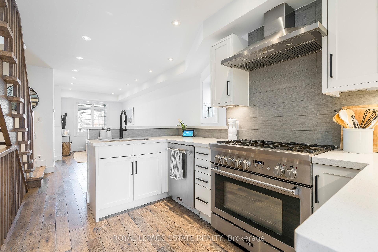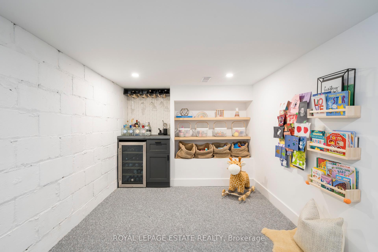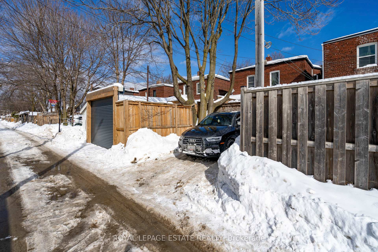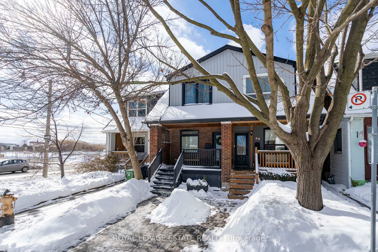$4,950
Available - For Rent
Listing ID: E12043915
2 Rushbrooke Aven , Toronto, M4M 3A9, Toronto
| This Stunning Luxury Property, Located In The Heart Of Leslieville, Offers The Perfect Blend Of Modern Elegance And Convenience. Featuring Hardwood Floors, Three Sun-filled And Spacious Bedrooms, And Two Well-appointed Bathrooms, Including A Powder Room On The Main Level. This Home Provides Comfort And Style Throughout. The Gourmet Kitchen Boasts A Breakfast Bar, Large Double Sink, And Premium Appliances, Perfect For Culinary Enthusiasts. The Finished Basement Offers Additional Living Space For Relaxation Or Entertainment. The Property Also Features A Large Parking Space, Ideal For City Living. Located Just Steps From A Variety Of Local Amenities, Including Cafes, Restaurants, Parks, And Shops, This Home Allows The New Tenant To Enjoy The Vibrant Neighbourhood While Being Minutes Away From Everything They Need. *EXTRAS* Large Front Porch, Perfect For Storage, And Enjoying A Coffee. All Appliances Included: Gas Range/Oven, Exhaust Hood, Dishwasher, And Fridge With French Doors. Premium Second Floor Laundry With Full-Sized Stacked Front Loading Washer & Dryer. |
| Price | $4,950 |
| Taxes: | $0.00 |
| Occupancy by: | Owner |
| Address: | 2 Rushbrooke Aven , Toronto, M4M 3A9, Toronto |
| Directions/Cross Streets: | Queen & Leslie |
| Rooms: | 7 |
| Rooms +: | 1 |
| Bedrooms: | 3 |
| Bedrooms +: | 0 |
| Family Room: | F |
| Basement: | Finished, Half |
| Furnished: | Unfu |
| Level/Floor | Room | Length(ft) | Width(ft) | Descriptions | |
| Room 1 | Ground | Foyer | 9.58 | 3.18 | |
| Room 2 | Ground | Living Ro | 9.51 | 8.53 | |
| Room 3 | Ground | Dining Ro | 9.91 | 9.32 | |
| Room 4 | Ground | Kitchen | 13.09 | 10.5 | |
| Room 5 | Second | Primary B | 10.66 | 10.59 | |
| Room 6 | Second | Bedroom 2 | 10.17 | 7.84 | |
| Room 7 | Second | Bedroom 3 | 9.58 | 6.43 | |
| Room 8 | Basement | Recreatio |
| Washroom Type | No. of Pieces | Level |
| Washroom Type 1 | 4 | Second |
| Washroom Type 2 | 2 | Main |
| Washroom Type 3 | 0 | |
| Washroom Type 4 | 0 | |
| Washroom Type 5 | 0 |
| Total Area: | 0.00 |
| Property Type: | Semi-Detached |
| Style: | 2-Storey |
| Exterior: | Vinyl Siding, Brick |
| Garage Type: | None |
| (Parking/)Drive: | Lane |
| Drive Parking Spaces: | 1 |
| Park #1 | |
| Parking Type: | Lane |
| Park #2 | |
| Parking Type: | Lane |
| Pool: | None |
| Laundry Access: | In-Suite Laun |
| CAC Included: | N |
| Water Included: | N |
| Cabel TV Included: | N |
| Common Elements Included: | N |
| Heat Included: | N |
| Parking Included: | Y |
| Condo Tax Included: | N |
| Building Insurance Included: | N |
| Fireplace/Stove: | N |
| Heat Type: | Forced Air |
| Central Air Conditioning: | Central Air |
| Central Vac: | N |
| Laundry Level: | Syste |
| Ensuite Laundry: | F |
| Sewers: | Sewer |
| Utilities-Cable: | A |
| Utilities-Hydro: | A |
| Although the information displayed is believed to be accurate, no warranties or representations are made of any kind. |
| ROYAL LEPAGE ESTATE REALTY |
|
|

Valeria Zhibareva
Broker
Dir:
905-599-8574
Bus:
905-855-2200
Fax:
905-855-2201
| Book Showing | Email a Friend |
Jump To:
At a Glance:
| Type: | Freehold - Semi-Detached |
| Area: | Toronto |
| Municipality: | Toronto E01 |
| Neighbourhood: | South Riverdale |
| Style: | 2-Storey |
| Beds: | 3 |
| Baths: | 2 |
| Fireplace: | N |
| Pool: | None |
Locatin Map:

