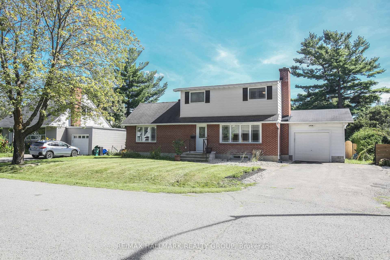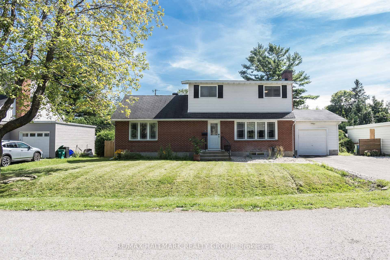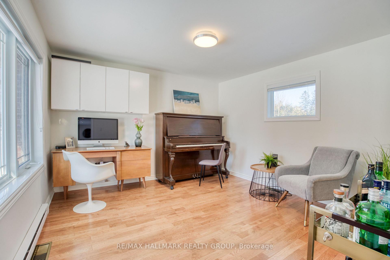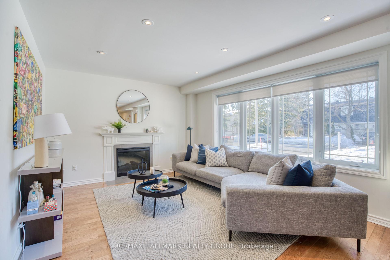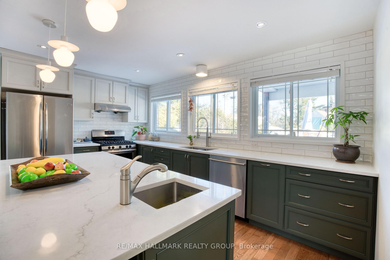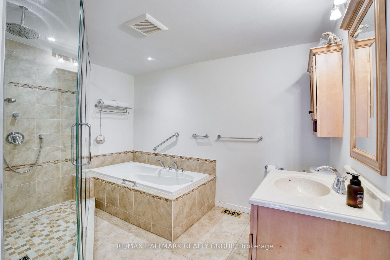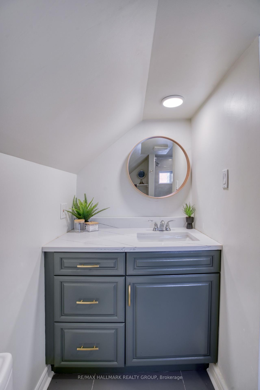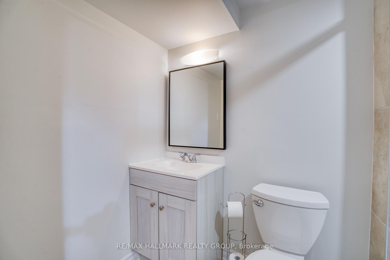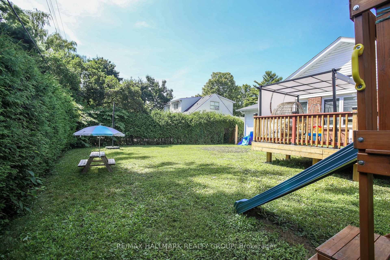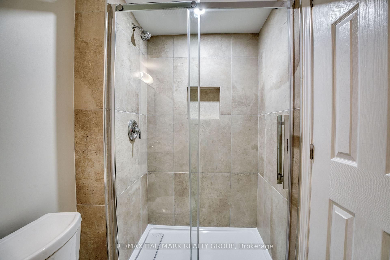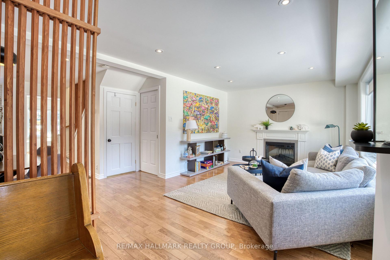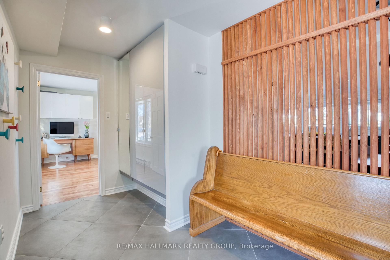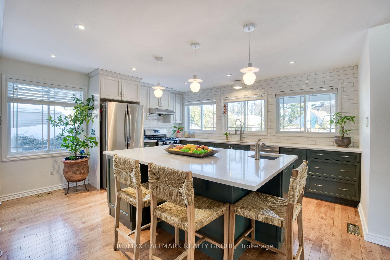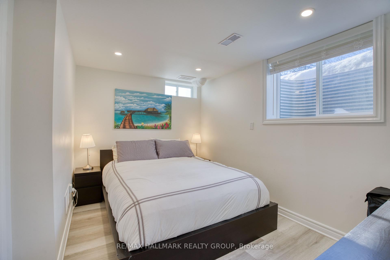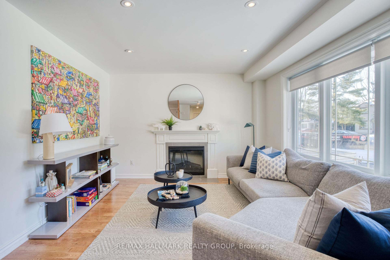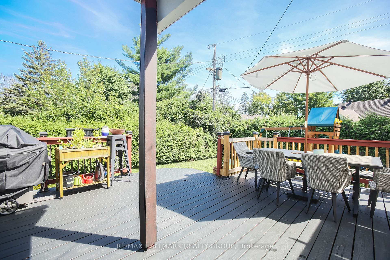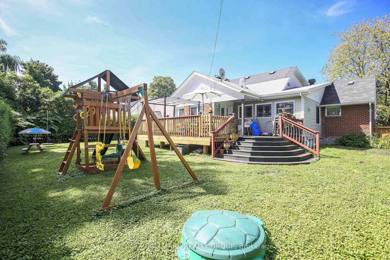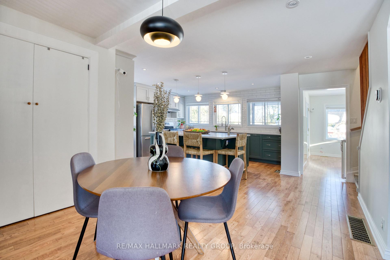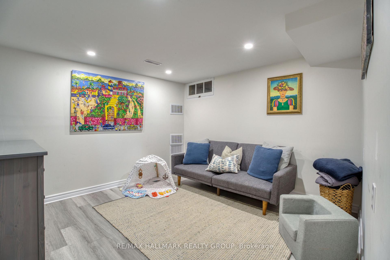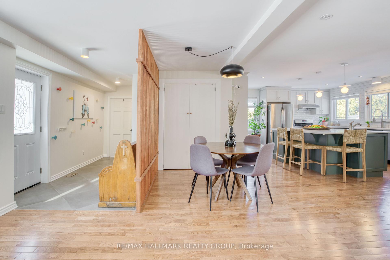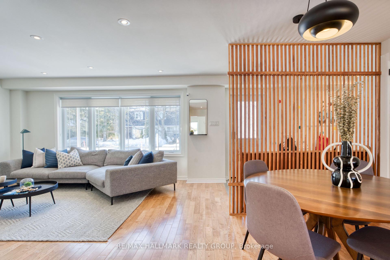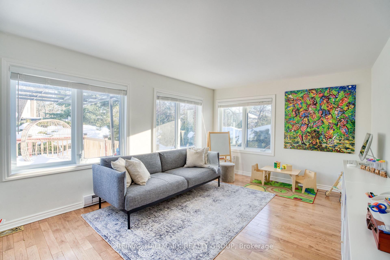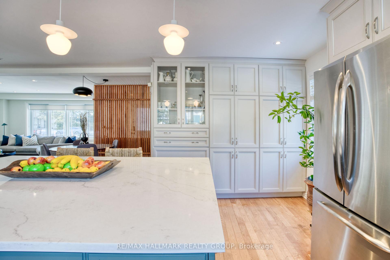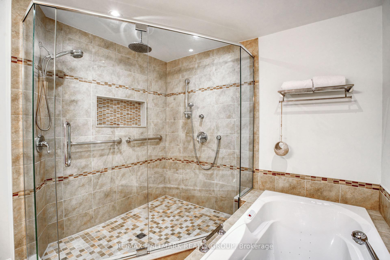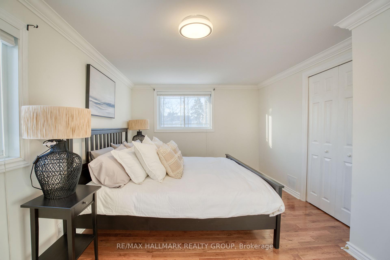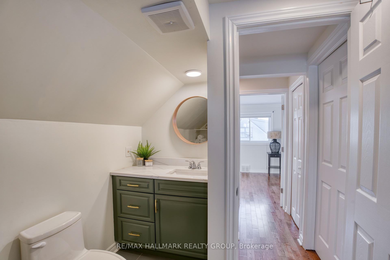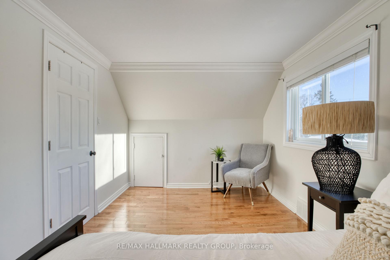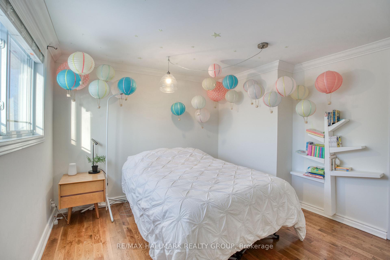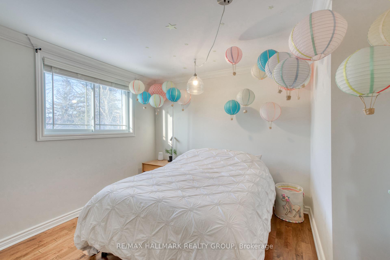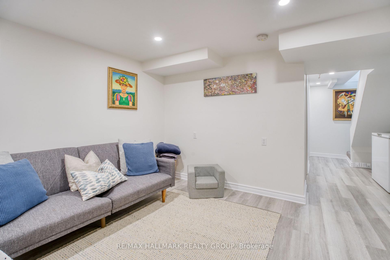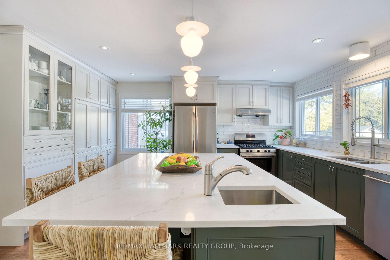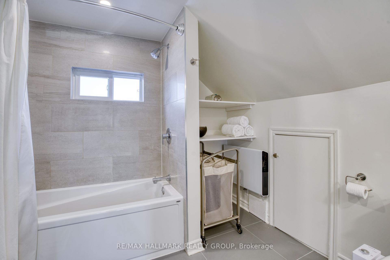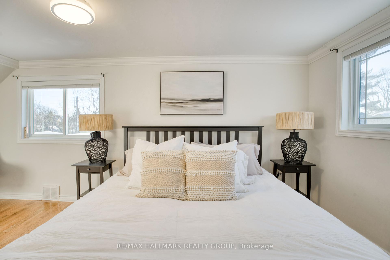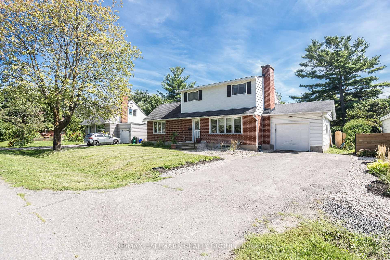$4,600
Available - For Rent
Listing ID: X12060513
170 WILSHIRE Aven , Mooneys Bay - Carleton Heights and Area, K2C 0E5, Ottawa
| Nestled in the sought-after community of Courtland Park, 170 Wilshire sits on a generous 7,500 sq. ft. lot. This charming home offers 3 bedrooms and 2 bathrooms above grade, plus a fully renovated basement with an additional bedroom and bathideal for guests, in-laws, or extended family. Designed for versatility, the main floor includes a bedroom that can double as a home office or hobby space, along with a beautifully renovated 5-piece bathroom featuring a soaker tub and double shower providing easy access to amenities without stairs. The bright, renovated U-shaped Laurysen kitchen boasts abundant storage with professionally refreshed two-toned cabinetry, quartz countertops, and upgraded lighting. An open-concept living area at the rear of the home leads to an oversized deck, perfect for entertaining, overlooking a spacious, tree-lined yard. At the front, a single-car garage and extended laneway accommodate 3-4 vehicles. Located in a prime central neighborhood, you're just minutes from Hog's Back Park, the Rideau Canal, and all essential amenities. Don't miss this opportunity - book your showing today! |
| Price | $4,600 |
| Taxes: | $0.00 |
| Occupancy by: | Tenant |
| Address: | 170 WILSHIRE Aven , Mooneys Bay - Carleton Heights and Area, K2C 0E5, Ottawa |
| Lot Size: | 22.86 x 100.00 (Feet) |
| Directions/Cross Streets: | Baseline to Lexington or Morley to Wilshire Ave |
| Rooms: | 11 |
| Rooms +: | 4 |
| Bedrooms: | 3 |
| Bedrooms +: | 1 |
| Family Room: | T |
| Basement: | Full, Finished |
| Furnished: | Unfu |
| Level/Floor | Room | Length(ft) | Width(ft) | Descriptions | |
| Room 1 | Main | Foyer | 12.4 | 6.49 | |
| Room 2 | Main | Living Ro | 13.74 | 11.22 | |
| Room 3 | Main | Dining Ro | 8.07 | 7.9 | |
| Room 4 | Main | Kitchen | 15.32 | 14.89 | |
| Room 5 | Main | Play | 16.07 | 11.58 | |
| Room 6 | Main | Bedroom | 8.99 | 11.32 | |
| Room 7 | Main | Laundry | 2.98 | 4.89 | |
| Room 8 | Second | Primary B | 17.81 | 10.4 | |
| Room 9 | Second | Bedroom | 10.66 | 11.32 | |
| Room 10 | Second | Bathroom | 11.32 | 8.13 | |
| Room 11 | Basement | Bedroom | 11.64 | 7.97 | |
| Room 12 | Basement | Bathroom | 4.4 | 7.64 | |
| Room 13 | Basement | Recreatio | 11.05 | 11.22 | |
| Room 14 | Basement | Other | 14.66 | 8.89 |
| Washroom Type | No. of Pieces | Level |
| Washroom Type 1 | 5 | Main |
| Washroom Type 2 | 4 | Second |
| Washroom Type 3 | 3 | Basement |
| Washroom Type 4 | 0 | |
| Washroom Type 5 | 0 |
| Total Area: | 0.00 |
| Property Type: | Detached |
| Style: | 2-Storey |
| Exterior: | Brick, Other |
| Garage Type: | Attached |
| Drive Parking Spaces: | 3 |
| Pool: | None |
| Laundry Access: | Ensuite |
| Property Features: | Public Trans, Park |
| CAC Included: | N |
| Water Included: | N |
| Cabel TV Included: | N |
| Common Elements Included: | N |
| Heat Included: | N |
| Parking Included: | N |
| Condo Tax Included: | N |
| Building Insurance Included: | N |
| Fireplace/Stove: | Y |
| Heat Type: | Forced Air |
| Central Air Conditioning: | Central Air |
| Central Vac: | N |
| Laundry Level: | Syste |
| Ensuite Laundry: | F |
| Sewers: | Sewer |
| Although the information displayed is believed to be accurate, no warranties or representations are made of any kind. |
| RE/MAX HALLMARK REALTY GROUP |
|
|

Valeria Zhibareva
Broker
Dir:
905-599-8574
Bus:
905-855-2200
Fax:
905-855-2201
| Book Showing | Email a Friend |
Jump To:
At a Glance:
| Type: | Freehold - Detached |
| Area: | Ottawa |
| Municipality: | Mooneys Bay - Carleton Heights and Area |
| Neighbourhood: | 4701 - Courtland Park |
| Style: | 2-Storey |
| Lot Size: | 22.86 x 100.00(Feet) |
| Beds: | 3+1 |
| Baths: | 3 |
| Fireplace: | Y |
| Pool: | None |
Locatin Map:

