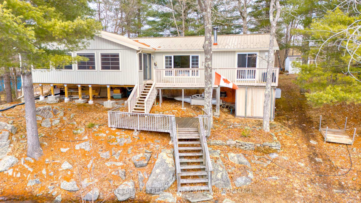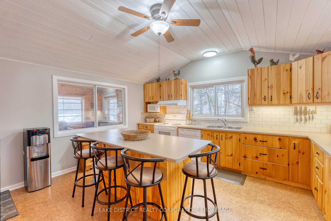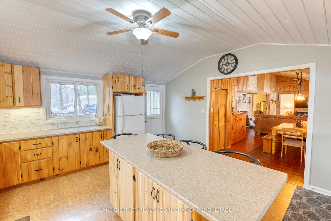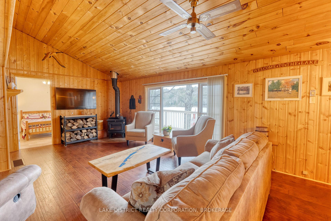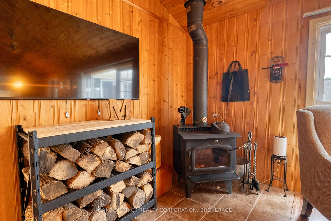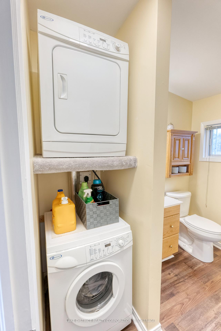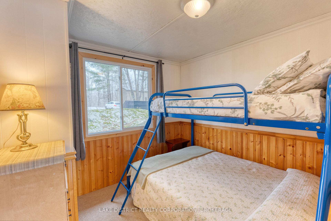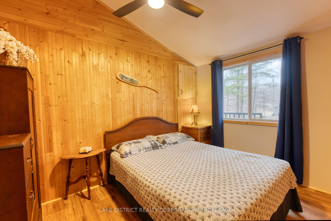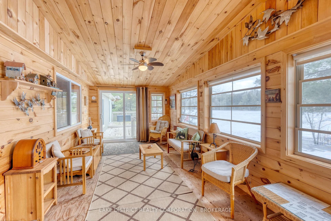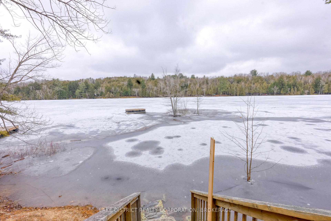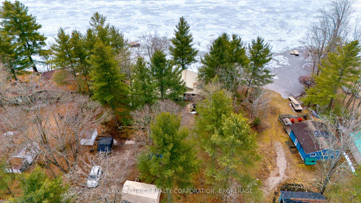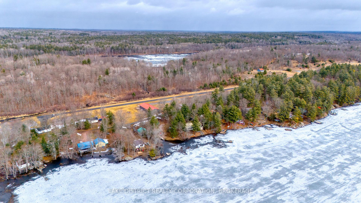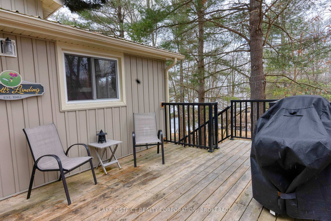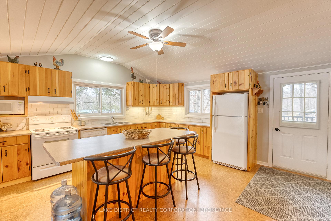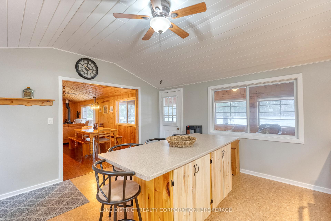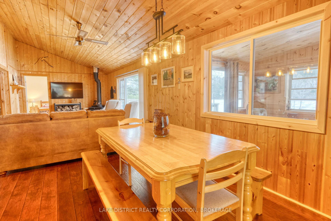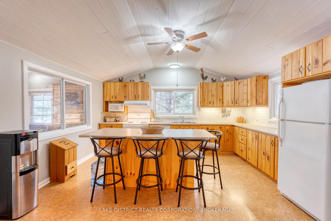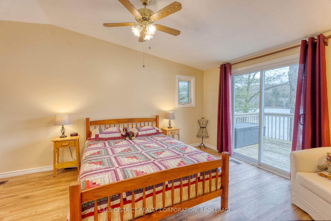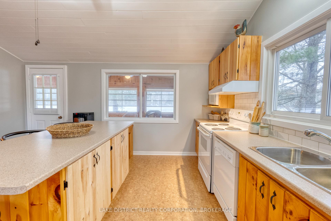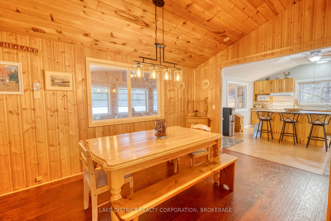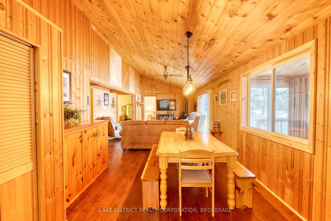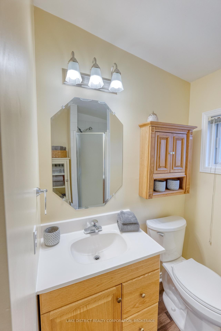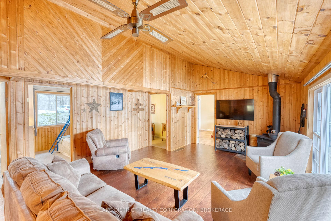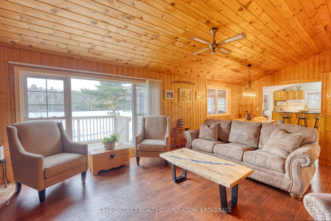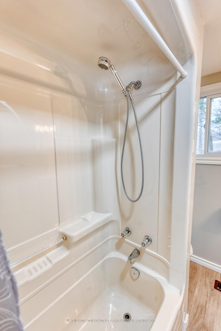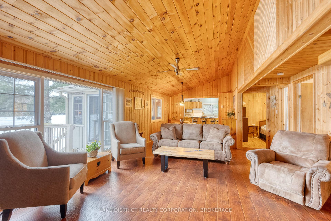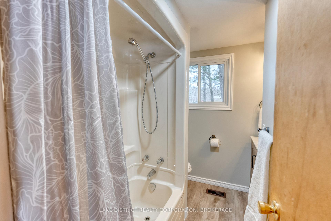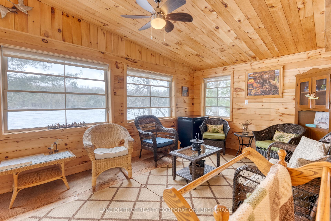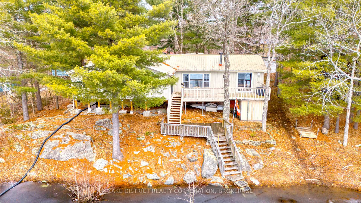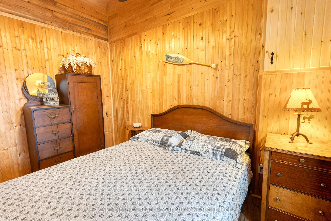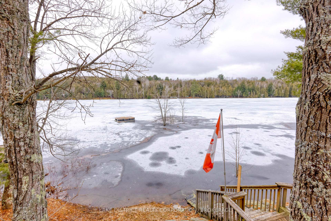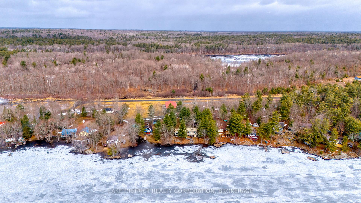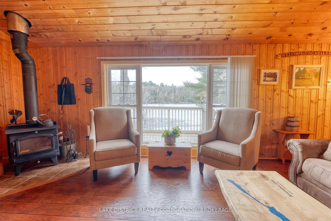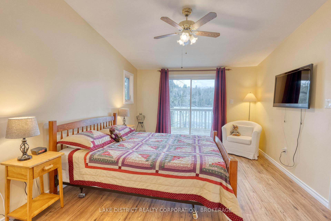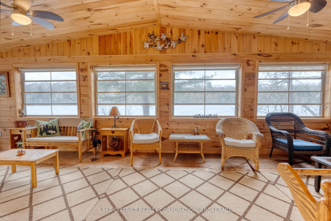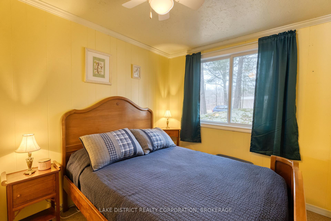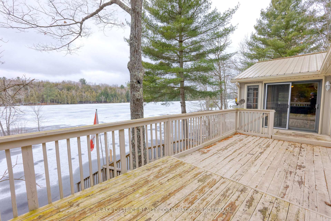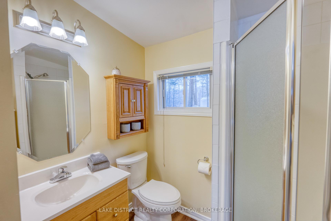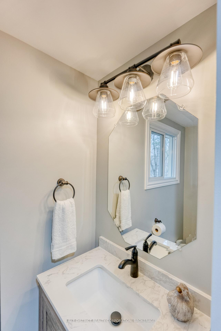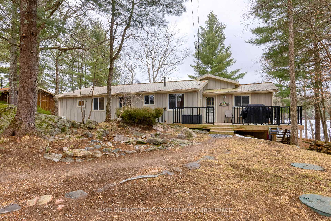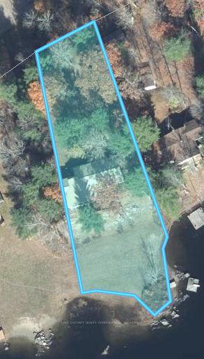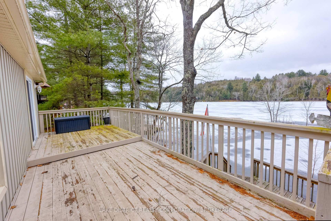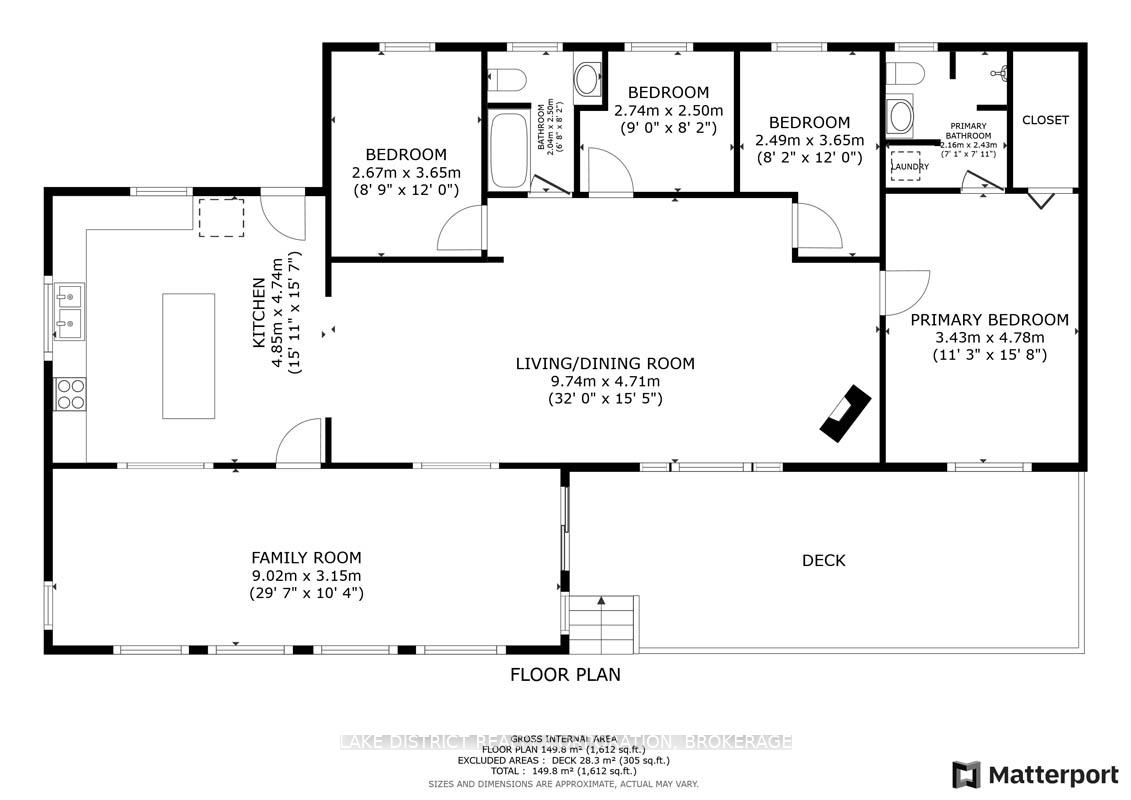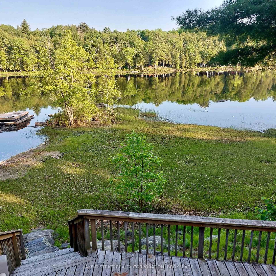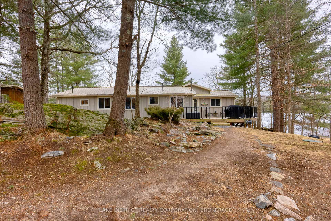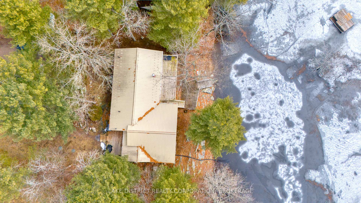$749,000
Available - For Sale
Listing ID: X12058757
1040 Turner Way , Central Frontenac, K0H 1B0, Frontenac
| Welcome to 1040 Turner Way on Kennebec Lake! Come discover this lovely 4-bed, 2-bath, year-round cottage or your future retirement getaway. As you walk in, you're greeted with a bright spacious kitchen that's perfect for preparing your daily meals or yearly family holiday traditions with ease. The open concept living/dinning in finished with a warm cottage feel, giving you a space to sit back and relax while enjoy the lake side views. The additional 3-season sunroom is the perfect place to have a morning coffee or an evening listening to the sounds of nature. The primary bedroom offers a 3-pc ensuite, laundry, and walk-in closet, with the three additional bedrooms and a renovated 3-pc bath allowing you plenty of space to accommodate your guest. The front and back decks are perfect for your summer BBQs or soaking up the sun with South exposure. The back of the lot allows you to accommodate 3-4 vehicles while the lake side offers a gradual entry into the water and good deep swimming off the dock....the best of both worlds! Kennebec Lake provides miles of shoreline to explore, fishing, boating and a great spot for your recreational activities. Your essential amenities are just a short drive away to the town of Arden or Sharbot Lake. Come see what cottage life has to offer! |
| Price | $749,000 |
| Taxes: | $3276.00 |
| Assessment Year: | 2025 |
| Occupancy by: | Owner |
| Address: | 1040 Turner Way , Central Frontenac, K0H 1B0, Frontenac |
| Acreage: | .50-1.99 |
| Directions/Cross Streets: | Baker Valley Road |
| Rooms: | 10 |
| Bedrooms: | 4 |
| Bedrooms +: | 0 |
| Family Room: | T |
| Basement: | Crawl Space |
| Level/Floor | Room | Length(ft) | Width(ft) | Descriptions | |
| Room 1 | Main | Sunroom | 29.59 | 10.33 | |
| Room 2 | Main | Kitchen | 15.91 | 15.58 | Ceiling Fan(s), Vaulted Ceiling(s) |
| Room 3 | Main | Living Ro | 31.95 | 15.45 | Combined w/Dining, Wood, Wood Stove |
| Room 4 | Main | Bedroom | 11.25 | 15.68 | 3 Pc Ensuite, Walk-In Closet(s) |
| Room 5 | Main | Bedroom 2 | 8.17 | 11.97 | |
| Room 6 | Main | Bedroom 3 | 8.99 | 8.2 | |
| Room 7 | Main | Bathroom | 6.69 | 8.2 | 4 Pc Bath |
| Room 8 | Main | Bedroom 4 | 8.76 | 11.97 | |
| Room 9 | Main | Bathroom | 7.08 | 7.97 | 3 Pc Bath, Ensuite Bath, Combined w/Laundry |
| Washroom Type | No. of Pieces | Level |
| Washroom Type 1 | 3 | Main |
| Washroom Type 2 | 4 | Main |
| Washroom Type 3 | 0 | |
| Washroom Type 4 | 0 | |
| Washroom Type 5 | 0 |
| Total Area: | 0.00 |
| Approximatly Age: | 31-50 |
| Property Type: | Detached |
| Style: | Bungalow |
| Exterior: | Vinyl Siding |
| Garage Type: | None |
| (Parking/)Drive: | Private |
| Drive Parking Spaces: | 3 |
| Park #1 | |
| Parking Type: | Private |
| Park #2 | |
| Parking Type: | Private |
| Pool: | None |
| Approximatly Age: | 31-50 |
| Approximatly Square Footage: | 1500-2000 |
| Property Features: | Waterfront |
| CAC Included: | N |
| Water Included: | N |
| Cabel TV Included: | N |
| Common Elements Included: | N |
| Heat Included: | N |
| Parking Included: | N |
| Condo Tax Included: | N |
| Building Insurance Included: | N |
| Fireplace/Stove: | Y |
| Heat Type: | Forced Air |
| Central Air Conditioning: | Central Air |
| Central Vac: | N |
| Laundry Level: | Syste |
| Ensuite Laundry: | F |
| Sewers: | Septic |
| Water: | Lake/Rive |
| Water Supply Types: | Lake/River |
| Utilities-Hydro: | Y |
$
%
Years
This calculator is for demonstration purposes only. Always consult a professional
financial advisor before making personal financial decisions.
| Although the information displayed is believed to be accurate, no warranties or representations are made of any kind. |
| LAKE DISTRICT REALTY CORPORATION, BROKERAGE |
|
|

Valeria Zhibareva
Broker
Dir:
905-599-8574
Bus:
905-855-2200
Fax:
905-855-2201
| Book Showing | Email a Friend |
Jump To:
At a Glance:
| Type: | Freehold - Detached |
| Area: | Frontenac |
| Municipality: | Central Frontenac |
| Neighbourhood: | Dufferin Grove |
| Style: | Bungalow |
| Approximate Age: | 31-50 |
| Tax: | $3,276 |
| Beds: | 4 |
| Baths: | 2 |
| Fireplace: | Y |
| Pool: | None |
Locatin Map:
Payment Calculator:

