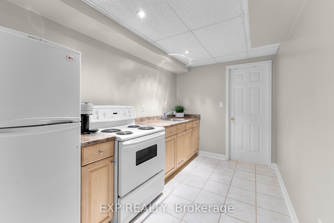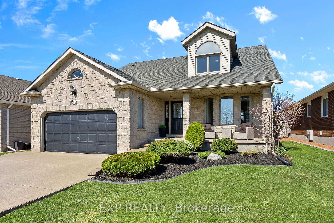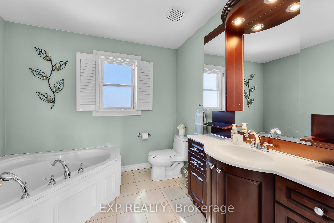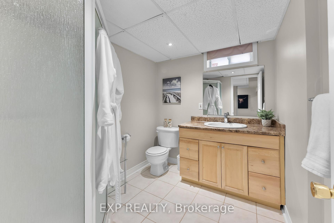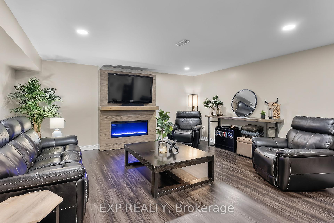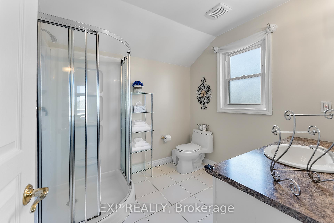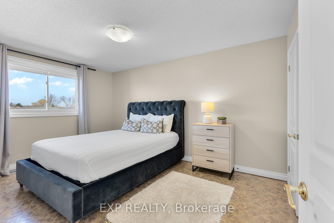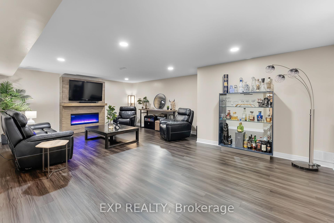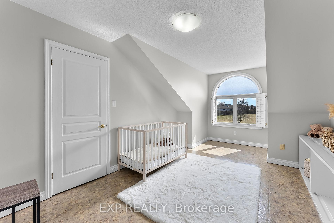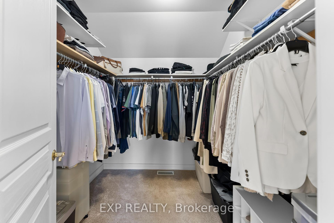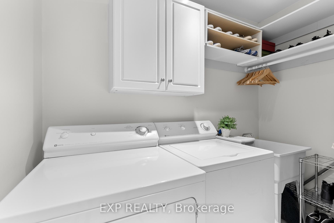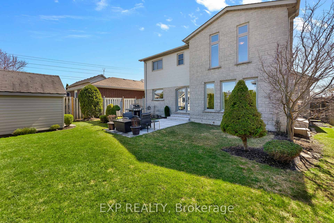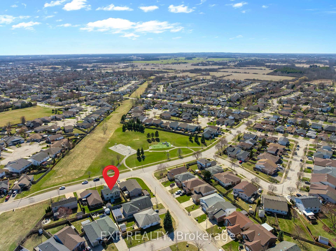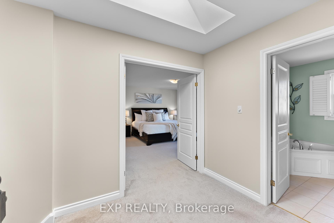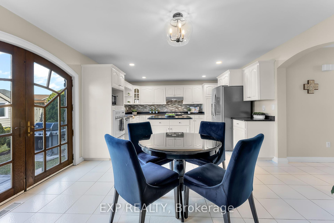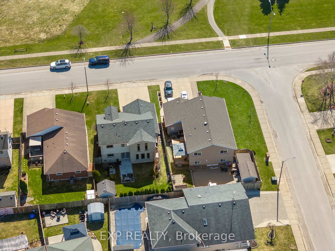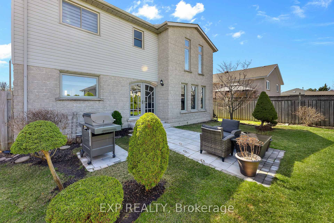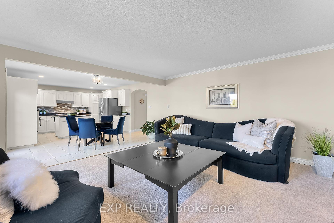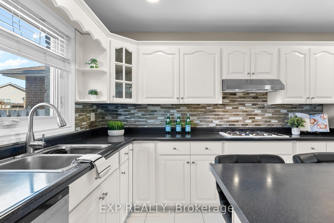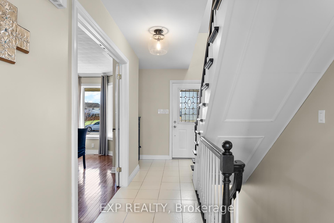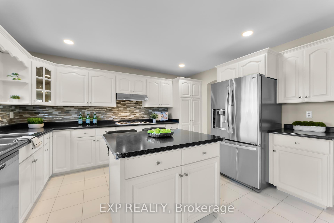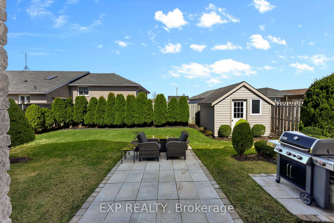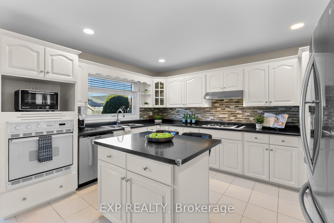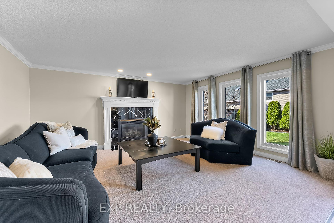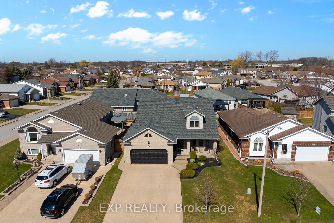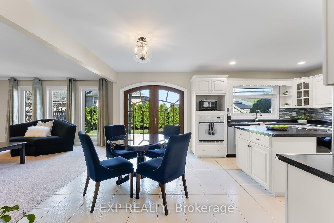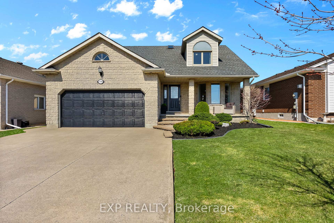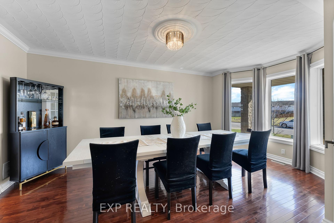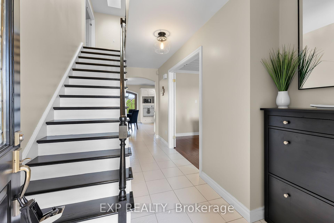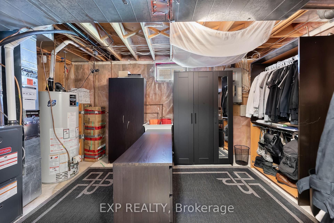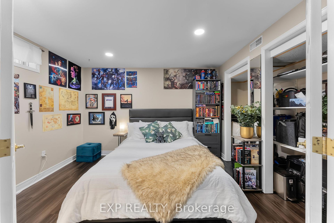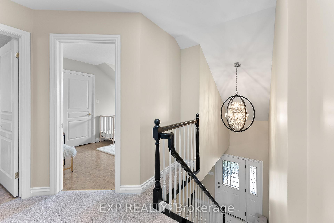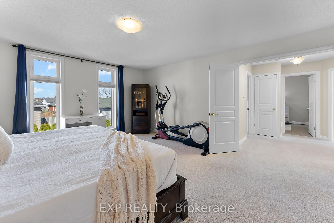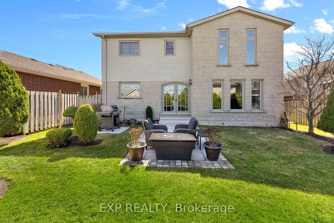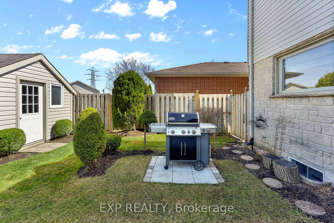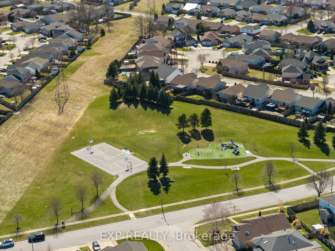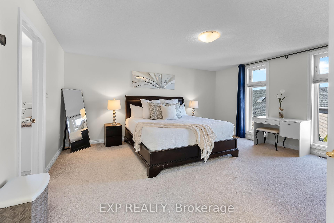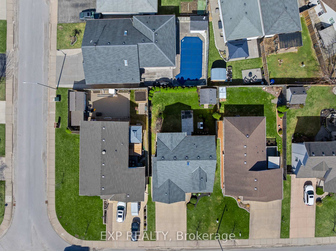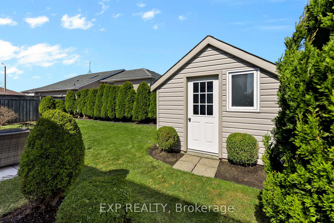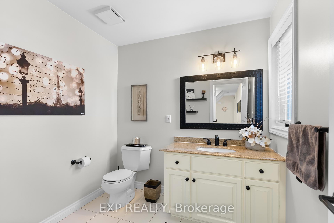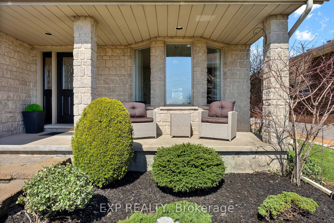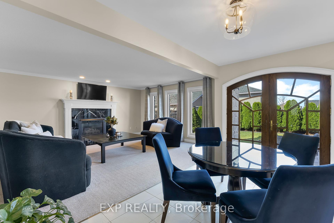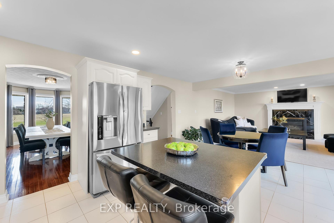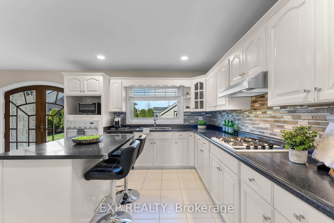$885,000
Available - For Sale
Listing ID: X12060508
7789 Alpine Driv , Niagara Falls, L2H 3B5, Niagara
| Welcome to 7789 Alpine Drive in Niagara Falls, a beautifully updated and meticulously maintained 4-bedroom, 4-bathroom family home offering approximately 2,800 sq ft of total finished living space. Perfectly located directly across from the peaceful Alpine Park, this home features an ideal layout for both everyday living and entertaining. The main floor showcases an incredible open-concept design where the kitchen and living room flow seamlessly together, creating the perfect space for family connection and everyday living. The heart of the home is a bright and spacious main living space with oversized windows and a cozy gas fireplace, anchored by a well-appointed kitchen featuring built-in appliances and custom wooden French doors that lead out to the private, landscaped backyard retreat. Whether its quiet nights in or lively gatherings, this main living space is where life happens. Upstairs, the primary suite impresses with a walk-in closet and 3 piece ensuite. The finished basement provides excellent in-law suite potential, including a second kitchen, rec room, bedroom, full bath, storage room and cold cellar. Key updates in the last 10 years include roof shingles, windows, furnace, and central air. Additional highlights include main floor laundry, a 200-amp electrical panel, sump pump with battery backup, double car garage with house entry, shed, and a backyard designed for relaxation and entertaining. Located in a highly desirable neighbourhood close to great schools, amenities, and nature, this home truly has it all, location, layout, and lifestyle! |
| Price | $885,000 |
| Taxes: | $6227.23 |
| Assessment Year: | 2024 |
| Occupancy by: | Owner |
| Address: | 7789 Alpine Driv , Niagara Falls, L2H 3B5, Niagara |
| Directions/Cross Streets: | Montrose |
| Rooms: | 10 |
| Bedrooms: | 4 |
| Bedrooms +: | 0 |
| Family Room: | T |
| Basement: | Finished |
| Level/Floor | Room | Length(ft) | Width(ft) | Descriptions | |
| Room 1 | Main | Dining Ro | 16.24 | 10.5 | |
| Room 2 | Main | Kitchen | 14.4 | 14.07 | |
| Room 3 | Main | Living Ro | 16.96 | 15.02 | Fireplace |
| Room 4 | Second | Bedroom | 14.33 | 10 | |
| Room 5 | Second | Bedroom | 17.32 | 10.17 | |
| Room 6 | Second | Primary B | 16.99 | 15.15 | 3 Pc Ensuite |
| Room 7 | Basement | Recreatio | 23.62 | 16.73 | |
| Room 8 | Basement | Bedroom | 13.15 | 9.68 | |
| Room 9 | Basement | Kitchen | 11.48 | 7.87 |
| Washroom Type | No. of Pieces | Level |
| Washroom Type 1 | 3 | Second |
| Washroom Type 2 | 3 | Second |
| Washroom Type 3 | 3 | Basement |
| Washroom Type 4 | 2 | Main |
| Washroom Type 5 | 0 |
| Total Area: | 0.00 |
| Property Type: | Detached |
| Style: | 2-Storey |
| Exterior: | Stone, Vinyl Siding |
| Garage Type: | Attached |
| (Parking/)Drive: | Private Do |
| Drive Parking Spaces: | 4 |
| Park #1 | |
| Parking Type: | Private Do |
| Park #2 | |
| Parking Type: | Private Do |
| Pool: | None |
| Other Structures: | Shed |
| Approximatly Square Footage: | 2000-2500 |
| Property Features: | School, School Bus Route |
| CAC Included: | N |
| Water Included: | N |
| Cabel TV Included: | N |
| Common Elements Included: | N |
| Heat Included: | N |
| Parking Included: | N |
| Condo Tax Included: | N |
| Building Insurance Included: | N |
| Fireplace/Stove: | Y |
| Heat Type: | Forced Air |
| Central Air Conditioning: | Central Air |
| Central Vac: | N |
| Laundry Level: | Syste |
| Ensuite Laundry: | F |
| Sewers: | Sewer |
$
%
Years
This calculator is for demonstration purposes only. Always consult a professional
financial advisor before making personal financial decisions.
| Although the information displayed is believed to be accurate, no warranties or representations are made of any kind. |
| EXP REALTY |
|
|

Valeria Zhibareva
Broker
Dir:
905-599-8574
Bus:
905-855-2200
Fax:
905-855-2201
| Virtual Tour | Book Showing | Email a Friend |
Jump To:
At a Glance:
| Type: | Freehold - Detached |
| Area: | Niagara |
| Municipality: | Niagara Falls |
| Neighbourhood: | 213 - Ascot |
| Style: | 2-Storey |
| Tax: | $6,227.23 |
| Beds: | 4 |
| Baths: | 4 |
| Fireplace: | Y |
| Pool: | None |
Locatin Map:
Payment Calculator:

