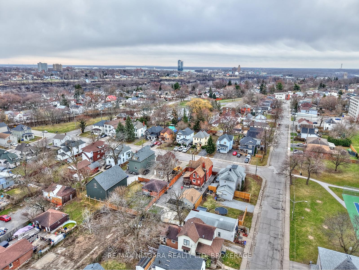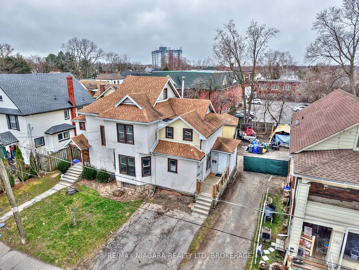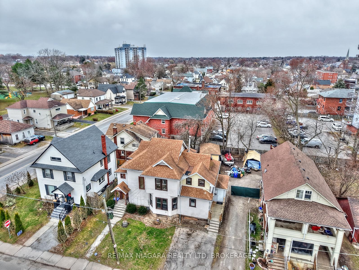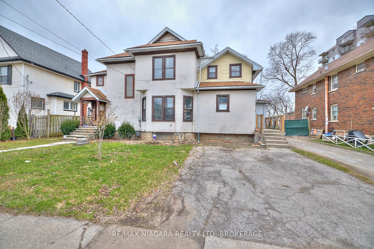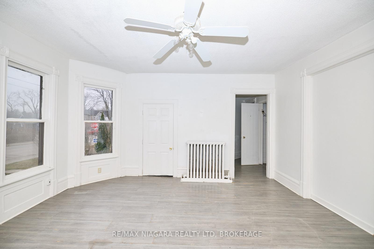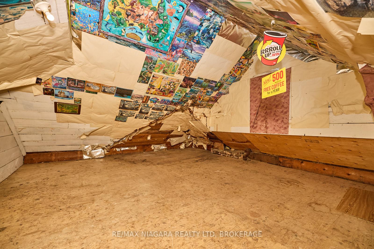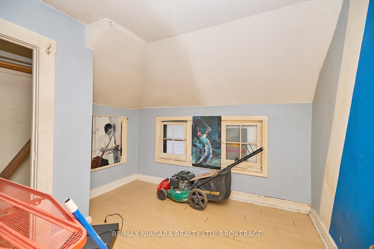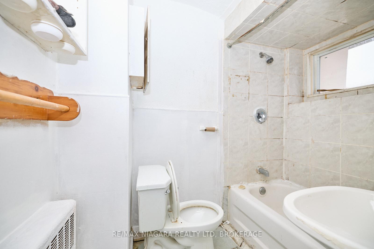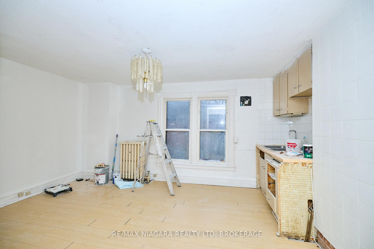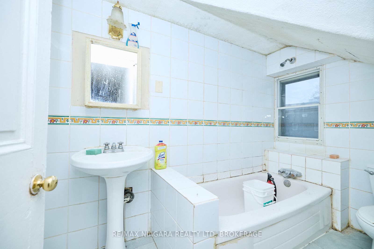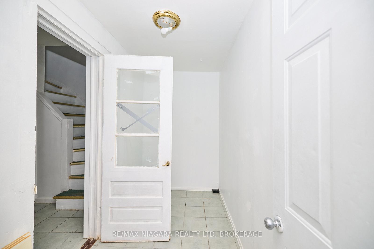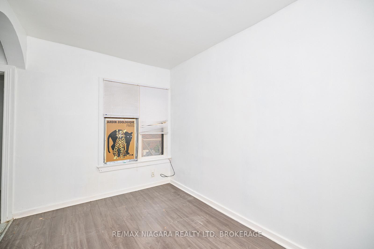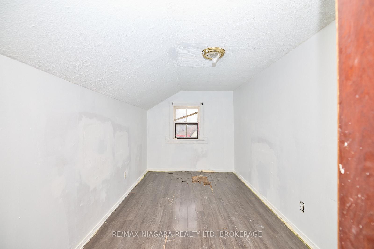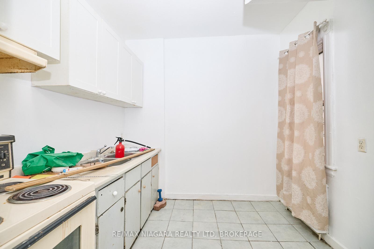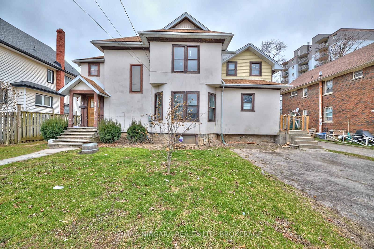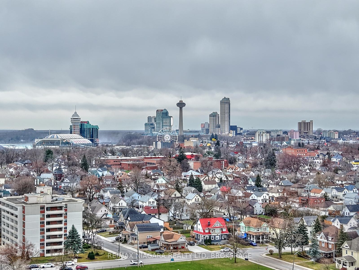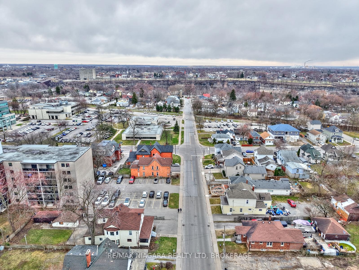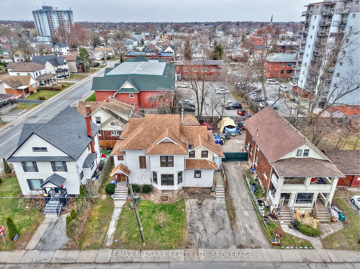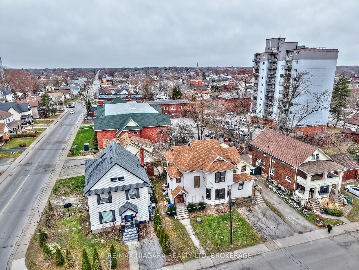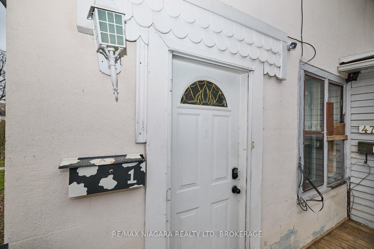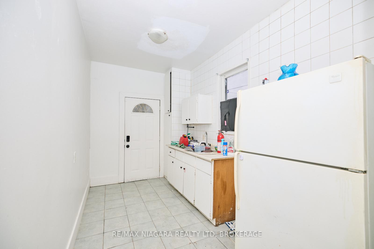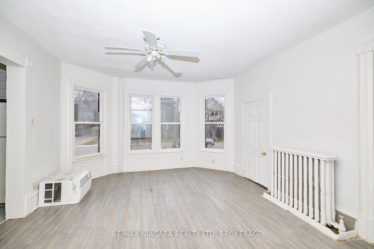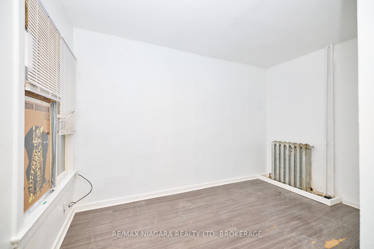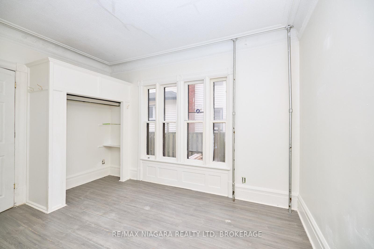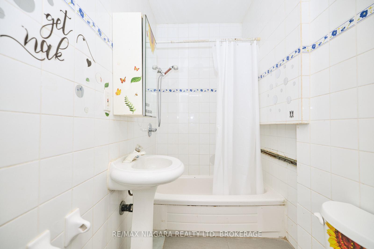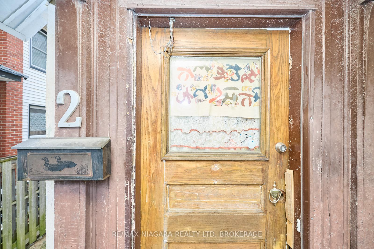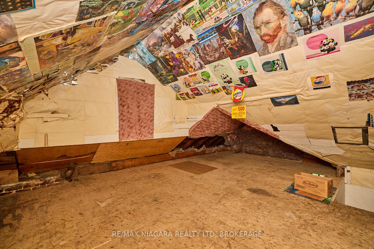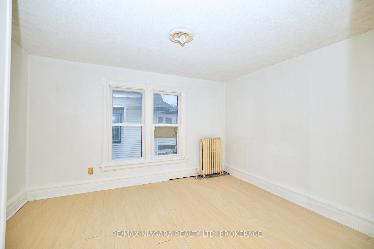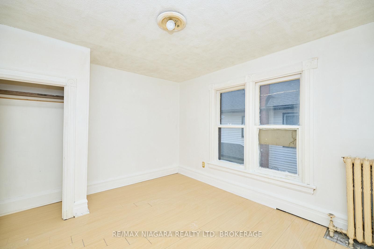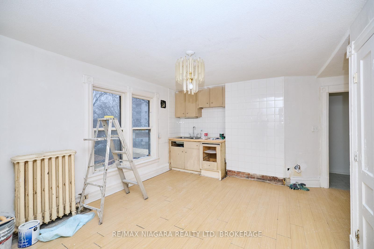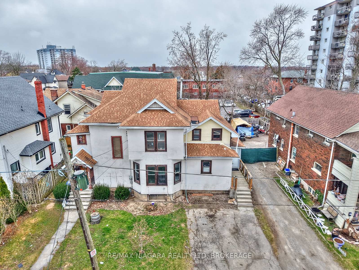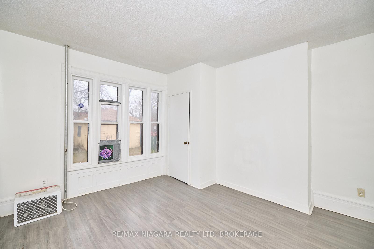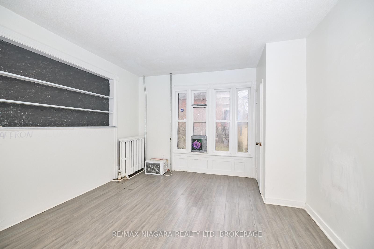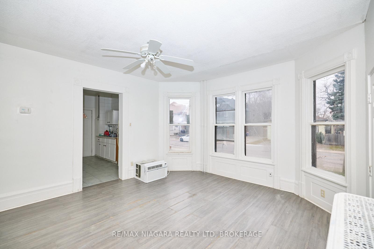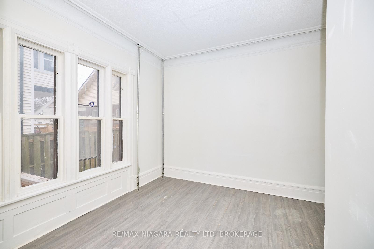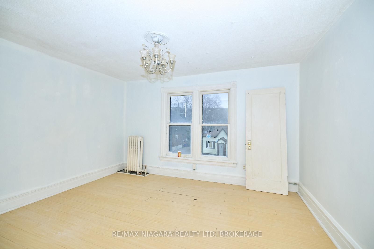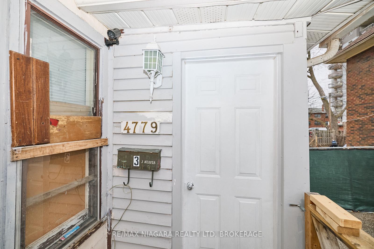$399,900
Available - For Sale
Listing ID: X12060499
4779 St Clair Aven , Niagara Falls, L2E 3T2, Niagara
| 2342 sq.ft. VACANT Triplex in need of some TLC. Since it's vacant , you can set your own rents which makes this a potential big earner. There is a ONE bedroom apartment, a TWO Bedroom apartment and a THREE bedroom apartment. Triple wide driveway/front yard parking with a total of 5 parking spaces. New Shingles 2017 . Also a large unfinished loft/attic on the third floor could provide great storage for the 2 bedroom unit or additional living space if finished. |
| Price | $399,900 |
| Taxes: | $3601.00 |
| Assessment Year: | 2024 |
| Occupancy by: | Vacant |
| Address: | 4779 St Clair Aven , Niagara Falls, L2E 3T2, Niagara |
| Directions/Cross Streets: | Huron st , Morrison st |
| Rooms: | 14 |
| Bedrooms: | 6 |
| Bedrooms +: | 0 |
| Family Room: | F |
| Basement: | Partial Base |
| Level/Floor | Room | Length(ft) | Width(ft) | Descriptions | |
| Room 1 | Second | Kitchen | 14.43 | 11.15 | Eat-in Kitchen |
| Room 2 | Second | Bedroom | 13.12 | 11.05 | |
| Room 3 | Second | Bathroom | 8.86 | 4.92 | 4 Pc Bath |
| Room 4 | Second | Bedroom 2 | 13.32 | 9.84 | |
| Room 5 | Second | Bedroom 3 | 9.84 | 10.82 | |
| Room 6 | Ground | Kitchen | 8.53 | 7.54 | |
| Room 7 | Ground | Living Ro | 13.12 | 8.2 | |
| Room 8 | Second | Bathroom | 6.89 | 4.92 | 4 Pc Bath |
| Room 9 | Ground | Bedroom | 14.24 | 7.87 | |
| Room 10 | Ground | Kitchen | 10.46 | 7.15 | |
| Room 11 | Ground | Living Ro | 15.71 | 13.19 | |
| Room 12 | Ground | Bedroom | 13.19 | 12.43 | |
| Room 13 | Ground | Bedroom 2 | 11.15 | 8.89 | |
| Room 14 | Ground | Bathroom | 3.71 | 7.38 | 4 Pc Bath |
| Washroom Type | No. of Pieces | Level |
| Washroom Type 1 | 4 | Ground |
| Washroom Type 2 | 4 | Second |
| Washroom Type 3 | 3 | Second |
| Washroom Type 4 | 0 | |
| Washroom Type 5 | 0 |
| Total Area: | 0.00 |
| Approximatly Age: | 100+ |
| Property Type: | Triplex |
| Style: | 2 1/2 Storey |
| Exterior: | Stucco (Plaster), Wood |
| Garage Type: | None |
| (Parking/)Drive: | Private, F |
| Drive Parking Spaces: | 5 |
| Park #1 | |
| Parking Type: | Private, F |
| Park #2 | |
| Parking Type: | Private |
| Park #3 | |
| Parking Type: | Front Yard |
| Pool: | None |
| Approximatly Age: | 100+ |
| Approximatly Square Footage: | 2000-2500 |
| CAC Included: | N |
| Water Included: | N |
| Cabel TV Included: | N |
| Common Elements Included: | N |
| Heat Included: | N |
| Parking Included: | N |
| Condo Tax Included: | N |
| Building Insurance Included: | N |
| Fireplace/Stove: | N |
| Heat Type: | Radiant |
| Central Air Conditioning: | Window Unit |
| Central Vac: | N |
| Laundry Level: | Syste |
| Ensuite Laundry: | F |
| Sewers: | Sewer |
$
%
Years
This calculator is for demonstration purposes only. Always consult a professional
financial advisor before making personal financial decisions.
| Although the information displayed is believed to be accurate, no warranties or representations are made of any kind. |
| RE/MAX NIAGARA REALTY LTD, BROKERAGE |
|
|

Valeria Zhibareva
Broker
Dir:
905-599-8574
Bus:
905-855-2200
Fax:
905-855-2201
| Book Showing | Email a Friend |
Jump To:
At a Glance:
| Type: | Freehold - Triplex |
| Area: | Niagara |
| Municipality: | Niagara Falls |
| Neighbourhood: | 210 - Downtown |
| Style: | 2 1/2 Storey |
| Approximate Age: | 100+ |
| Tax: | $3,601 |
| Beds: | 6 |
| Baths: | 3 |
| Fireplace: | N |
| Pool: | None |
Locatin Map:
Payment Calculator:

