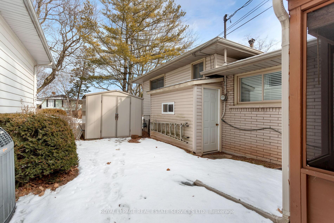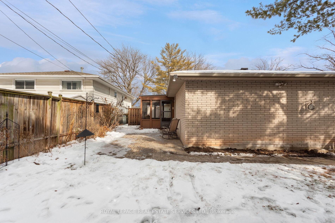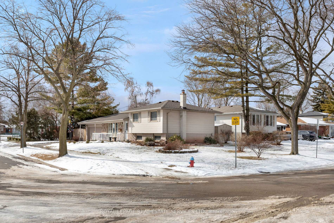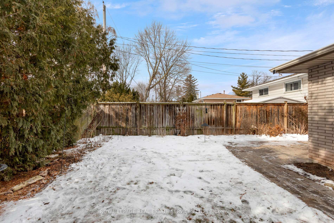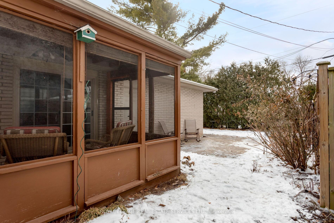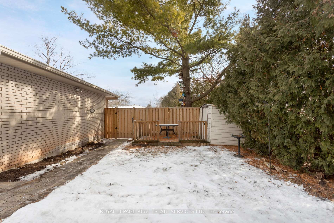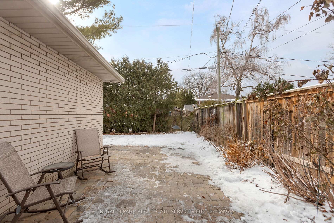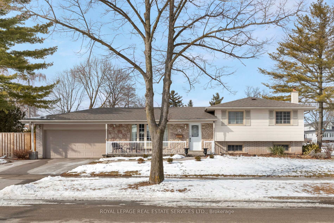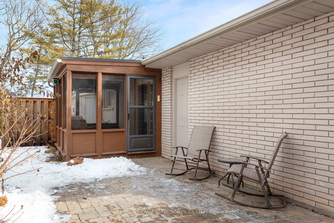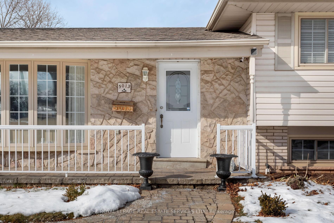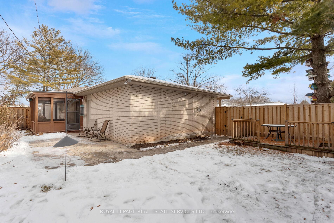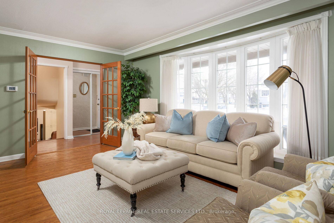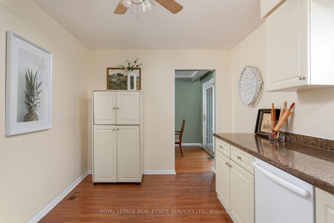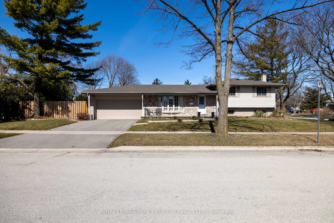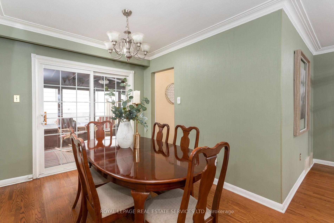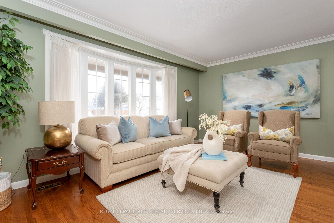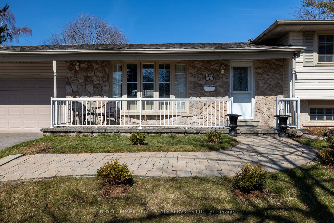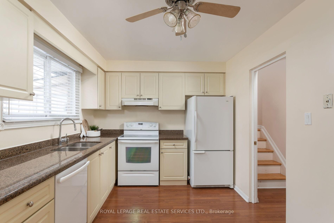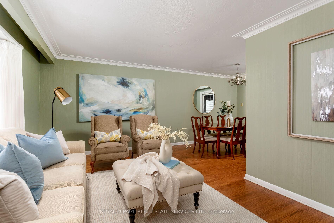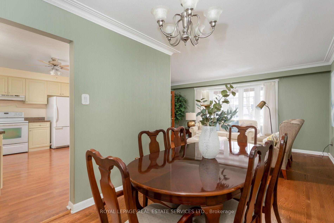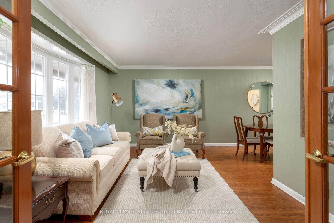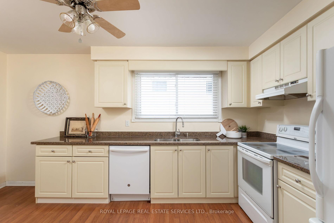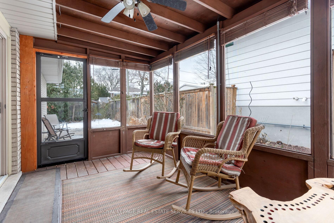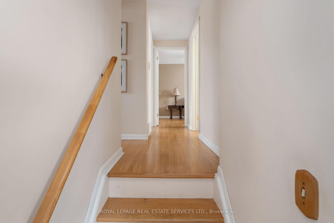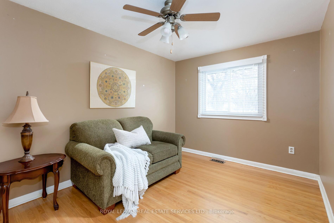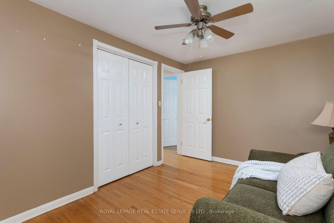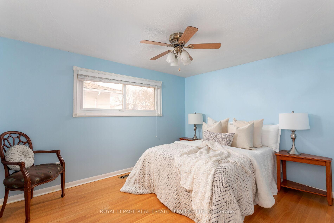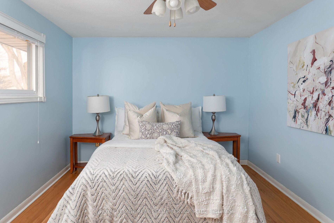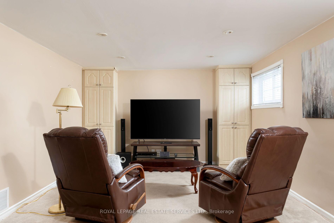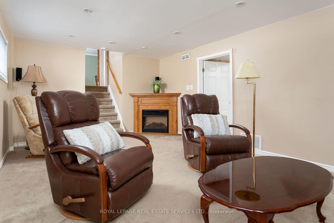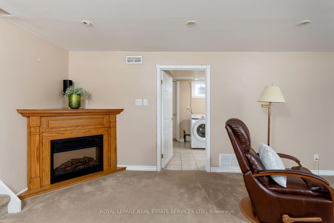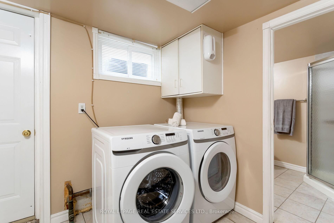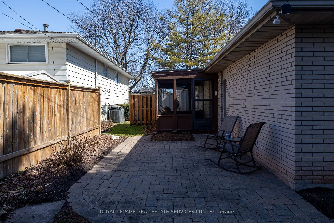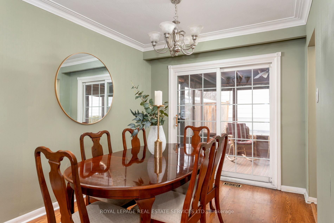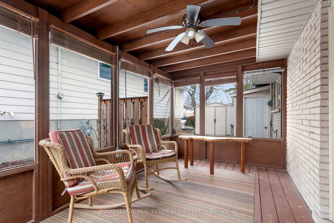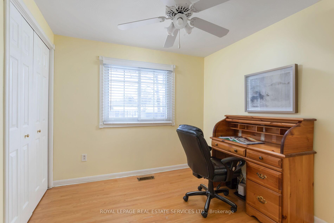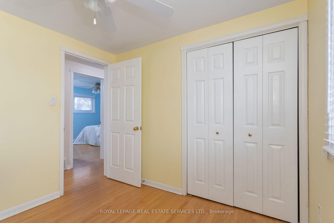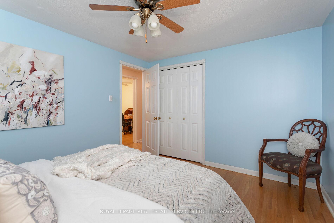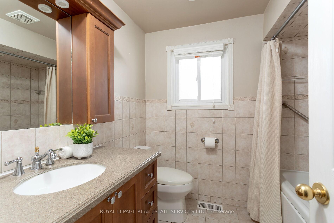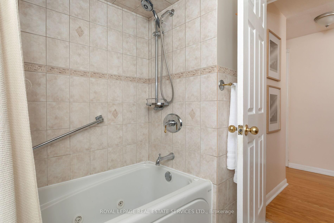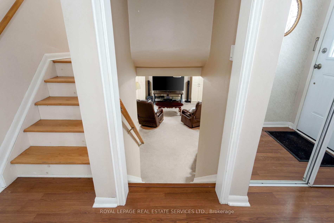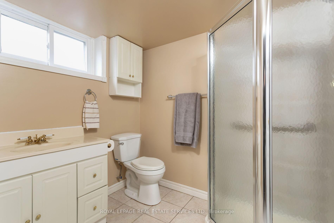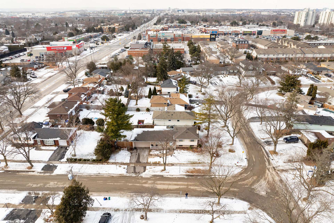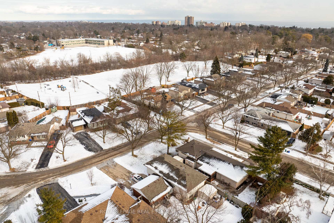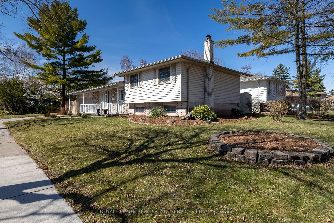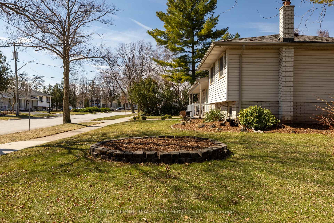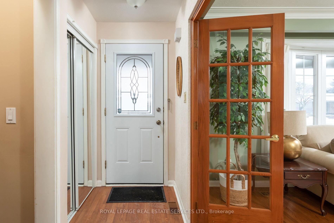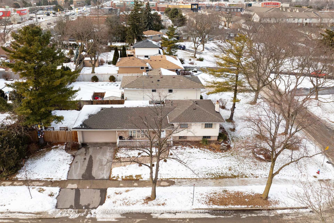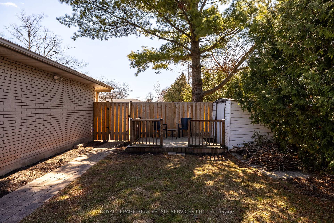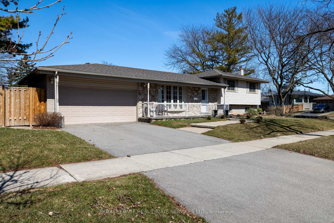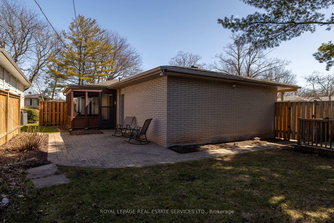$1,119,000
Available - For Sale
Listing ID: W12047525
5013 Fern Driv , Burlington, L7L 3P2, Halton
| Ideally situated on a picturesque, mature lot in the coveted Elizabeth Gardens neighbourhood, this beautifully maintained side-split home offers a perfect blend of tranquillity & convenience just moments from Lake Ontario's shimmering shores. Its a short stroll to the lake, restaurants, & Appleby Mall with Fortinos, LCBO, & essential services. Commuters enjoy a quick five-minute drive to the Appleby GO Station & the QEW/403 Highway. Across the street a pathway leads to Pineland Park, providing lush green space for outdoor enjoyment, & great schools are within easy reach. Curb appeal abounds with mature trees, a winding flagstone walkway leading to a covered front veranda, complemented by a double attached garage for added convenience. Inside, the spacious & functional layout boasts 3 generous bedrooms, 2 full bathrooms & great living space. An elegant living room showcases French doors, refined crown mouldings, lustrous hardwood floors, & flows seamlessly into the dining room, where sliding glass doors open to a 3-season enclosed deck accessing the interlocking stone patio & yard. The functional eat-in kitchen features ample white cabinetry, a pantry, granite countertops, 3 white appliances, & a French door to the foyer. Upstairs, the beautiful 4-piece bathroom impresses with custom cabinetry, pot lighting, & a whirlpool tub/shower combination, complementing the 3 bright bedrooms, each with hardwood flooring. On the lower level, the family room is an inviting retreat, complete with a corner gas fireplace, built-in cabinetry, & stylish pot lighting. The modern 3-piece bathroom offers a glass-enclosed corner shower, while the spacious laundry room & enclosed walk-up to the yard provide both practicality & convenience, making this exceptional home a perfect sanctuary in a sought-after lakeside community. |
| Price | $1,119,000 |
| Taxes: | $4912.00 |
| Assessment Year: | 2025 |
| Occupancy by: | Vacant |
| Address: | 5013 Fern Driv , Burlington, L7L 3P2, Halton |
| Acreage: | < .50 |
| Directions/Cross Streets: | Fern & Appleby |
| Rooms: | 6 |
| Rooms +: | 1 |
| Bedrooms: | 3 |
| Bedrooms +: | 0 |
| Family Room: | F |
| Basement: | Finished, Full |
| Level/Floor | Room | Length(ft) | Width(ft) | Descriptions | |
| Room 1 | Main | Living Ro | 17.25 | 11.25 | Hardwood Floor |
| Room 2 | Main | Dining Ro | 9.74 | 6.56 | Hardwood Floor |
| Room 3 | Main | Kitchen | 15.42 | 9.15 | Eat-in Kitchen |
| Room 4 | Second | Primary B | 12.4 | 10.17 | Hardwood Floor |
| Room 5 | Second | Bedroom 2 | 12.5 | 8.82 | Hardwood Floor |
| Room 6 | Second | Bedroom 3 | 9.09 | 8.66 | Hardwood Floor |
| Room 7 | Basement | Recreatio | 19.32 | 11.41 | Fireplace, Broadloom |
| Washroom Type | No. of Pieces | Level |
| Washroom Type 1 | 4 | Second |
| Washroom Type 2 | 3 | Basement |
| Washroom Type 3 | 0 | |
| Washroom Type 4 | 0 | |
| Washroom Type 5 | 0 |
| Total Area: | 0.00 |
| Approximatly Age: | 51-99 |
| Property Type: | Detached |
| Style: | Sidesplit 3 |
| Exterior: | Brick |
| Garage Type: | Attached |
| (Parking/)Drive: | Private Do |
| Drive Parking Spaces: | 2 |
| Park #1 | |
| Parking Type: | Private Do |
| Park #2 | |
| Parking Type: | Private Do |
| Pool: | None |
| Approximatly Age: | 51-99 |
| Approximatly Square Footage: | 700-1100 |
| CAC Included: | N |
| Water Included: | N |
| Cabel TV Included: | N |
| Common Elements Included: | N |
| Heat Included: | N |
| Parking Included: | N |
| Condo Tax Included: | N |
| Building Insurance Included: | N |
| Fireplace/Stove: | Y |
| Heat Type: | Forced Air |
| Central Air Conditioning: | Central Air |
| Central Vac: | N |
| Laundry Level: | Syste |
| Ensuite Laundry: | F |
| Elevator Lift: | False |
| Sewers: | Sewer |
$
%
Years
This calculator is for demonstration purposes only. Always consult a professional
financial advisor before making personal financial decisions.
| Although the information displayed is believed to be accurate, no warranties or representations are made of any kind. |
| ROYAL LEPAGE REAL ESTATE SERVICES LTD. |
|
|

Valeria Zhibareva
Broker
Dir:
905-599-8574
Bus:
905-855-2200
Fax:
905-855-2201
| Virtual Tour | Book Showing | Email a Friend |
Jump To:
At a Glance:
| Type: | Freehold - Detached |
| Area: | Halton |
| Municipality: | Burlington |
| Neighbourhood: | Appleby |
| Style: | Sidesplit 3 |
| Approximate Age: | 51-99 |
| Tax: | $4,912 |
| Beds: | 3 |
| Baths: | 2 |
| Fireplace: | Y |
| Pool: | None |
Locatin Map:
Payment Calculator:

