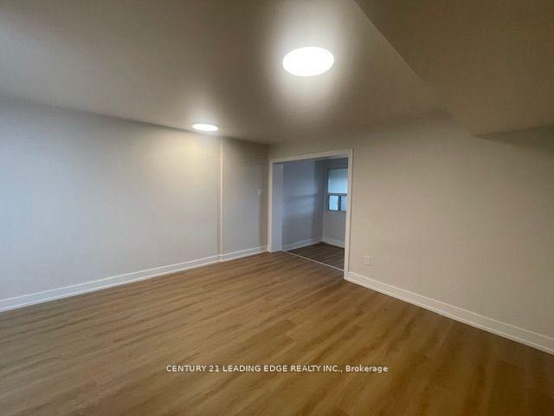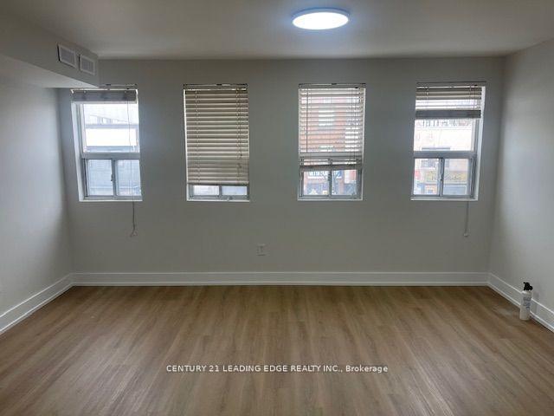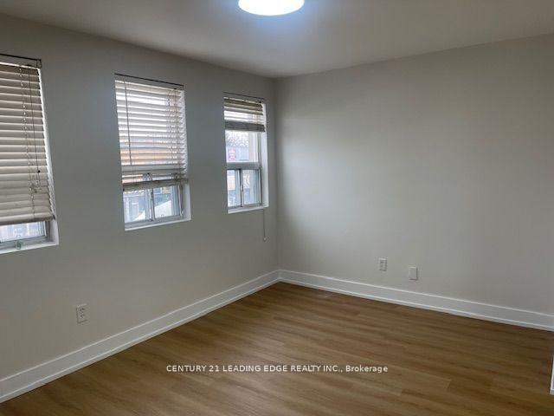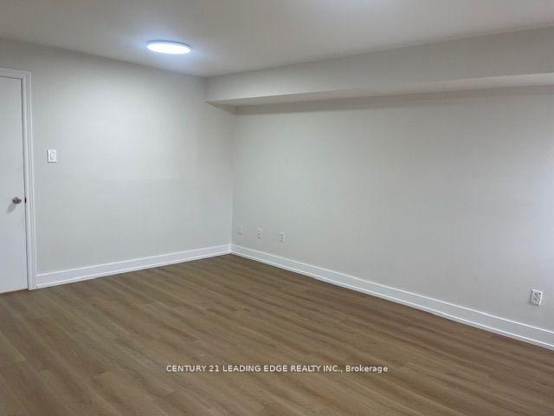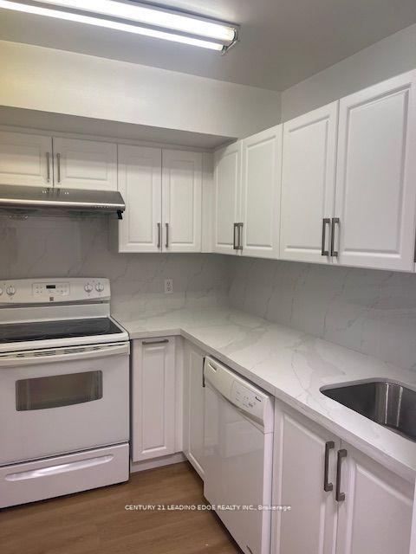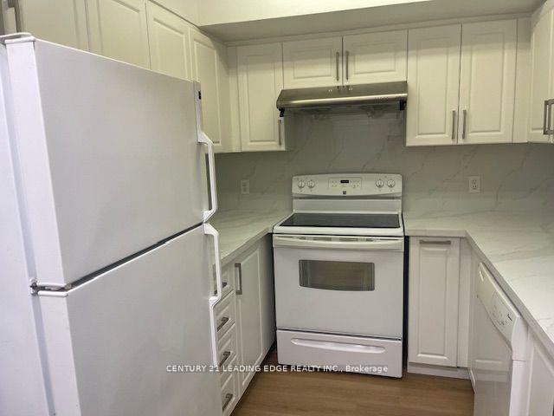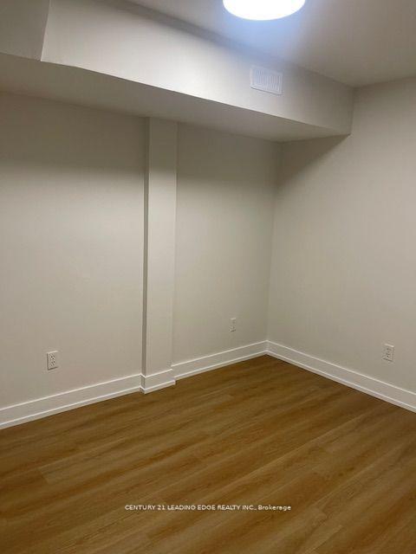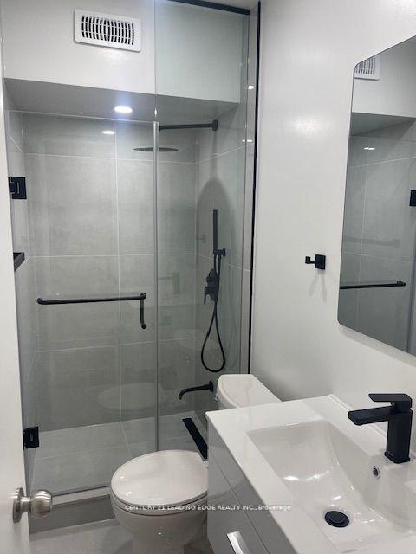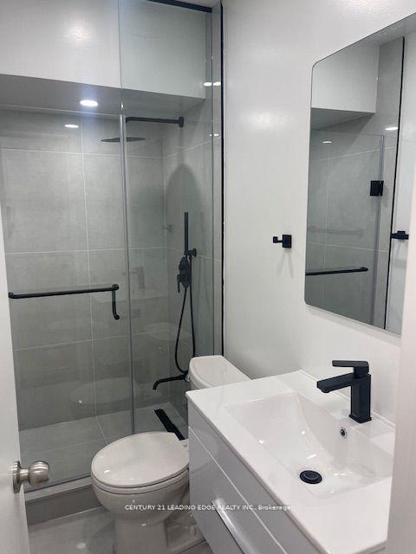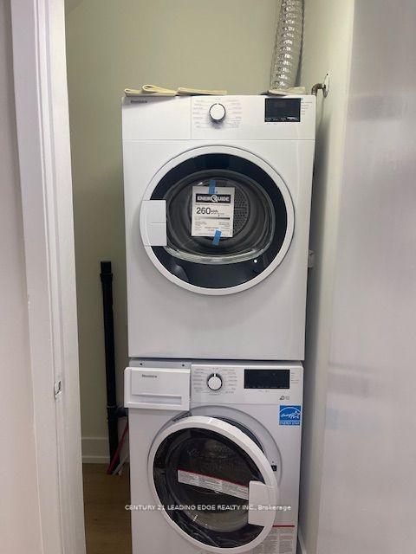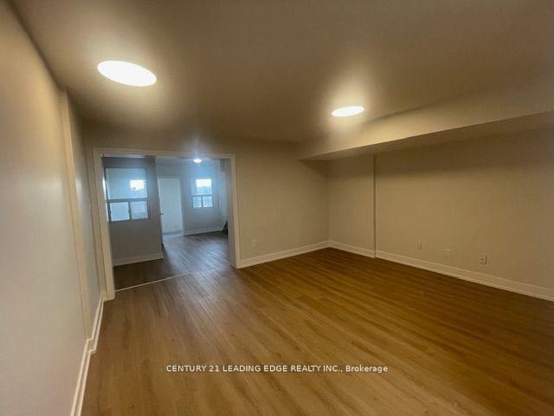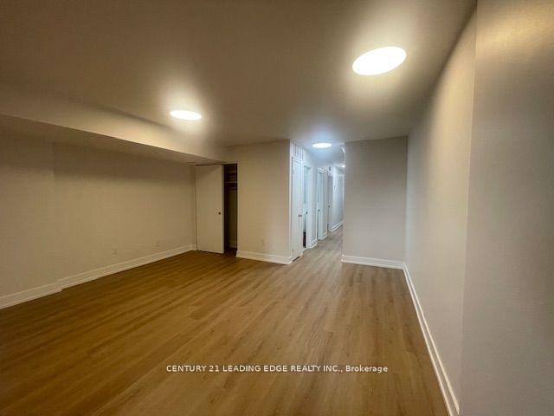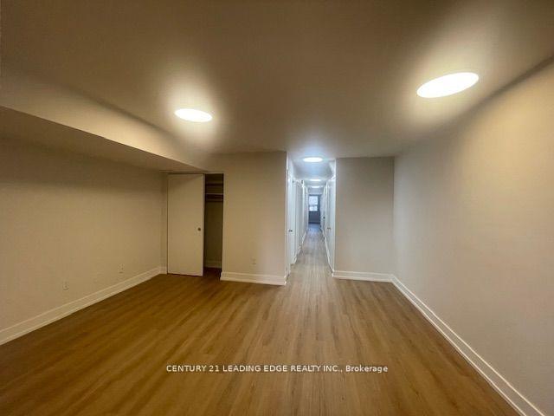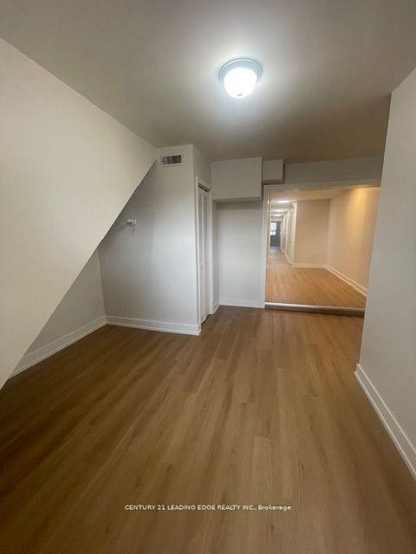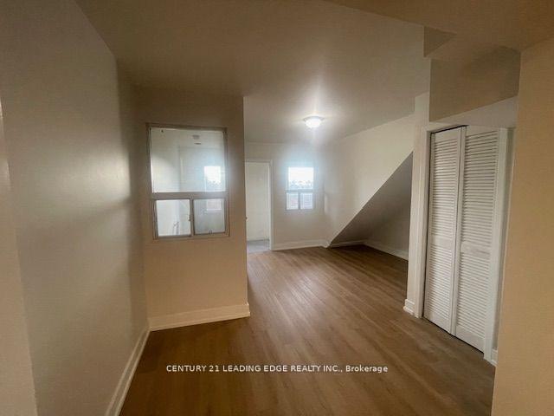$2,200
Available - For Rent
Listing ID: C12060494
1567 Eglinton Aven West , Toronto, M6E 2G9, Toronto
| Stunning Newly Renovated Apartment Steps To Eglinton West Subway Station. Spacious Over 1,000 sq ft! Ensuite Laundry. Principal Bedroom With Plenty Of Windows & Sunlight! Ultra Modern Kitchen! Separate Living Room & Dining Room. Vibrant Neighbourhood With Shops, Restaurants, Parks, Schools Etc. Central Air Conditioning & Gas Furnace. Indoor Parking Available For Additional Fee. **EXTRAS** Existing: Fridge, Stove, Dishwasher, Washer & Dryer. Electric Light Fixtures. Partial Window Coverings. Indoor Parking At An Addition Cost. Utilities Extra. |
| Price | $2,200 |
| Taxes: | $0.00 |
| Occupancy by: | Vacant |
| Address: | 1567 Eglinton Aven West , Toronto, M6E 2G9, Toronto |
| Directions/Cross Streets: | Eglinton & Allen Road |
| Rooms: | 5 |
| Bedrooms: | 2 |
| Bedrooms +: | 0 |
| Family Room: | T |
| Basement: | None |
| Furnished: | Unfu |
| Level/Floor | Room | Length(ft) | Width(ft) | Descriptions | |
| Room 1 | Ground | Living Ro | Renovated, Laminate, Window | ||
| Room 2 | Ground | Dining Ro | Renovated, Laminate | ||
| Room 3 | Ground | Kitchen | Renovated, Laminate | ||
| Room 4 | Ground | Primary B | Renovated, Laminate, Window | ||
| Room 5 | Ground | Bedroom 2 | Renovated, Laminate |
| Washroom Type | No. of Pieces | Level |
| Washroom Type 1 | 3 | Flat |
| Washroom Type 2 | 3 | Flat |
| Washroom Type 3 | 0 | |
| Washroom Type 4 | 0 | |
| Washroom Type 5 | 0 |
| Total Area: | 0.00 |
| Property Type: | Store W Apt/Office |
| Style: | Apartment |
| Exterior: | Aluminum Siding, Brick |
| Garage Type: | None |
| (Parking/)Drive: | None |
| Drive Parking Spaces: | 0 |
| Park #1 | |
| Parking Type: | None |
| Park #2 | |
| Parking Type: | None |
| Pool: | None |
| Laundry Access: | Ensuite |
| CAC Included: | N |
| Water Included: | N |
| Cabel TV Included: | N |
| Common Elements Included: | N |
| Heat Included: | N |
| Parking Included: | N |
| Condo Tax Included: | N |
| Building Insurance Included: | N |
| Fireplace/Stove: | N |
| Heat Type: | Forced Air |
| Central Air Conditioning: | Central Air |
| Central Vac: | N |
| Laundry Level: | Syste |
| Ensuite Laundry: | F |
| Sewers: | Sewer |
| Although the information displayed is believed to be accurate, no warranties or representations are made of any kind. |
| CENTURY 21 LEADING EDGE REALTY INC. |
|
|

Valeria Zhibareva
Broker
Dir:
905-599-8574
Bus:
905-855-2200
Fax:
905-855-2201
| Book Showing | Email a Friend |
Jump To:
At a Glance:
| Type: | Freehold - Store W Apt/Office |
| Area: | Toronto |
| Municipality: | Toronto C03 |
| Neighbourhood: | Oakwood Village |
| Style: | Apartment |
| Beds: | 2 |
| Baths: | 2 |
| Fireplace: | N |
| Pool: | None |
Locatin Map:

